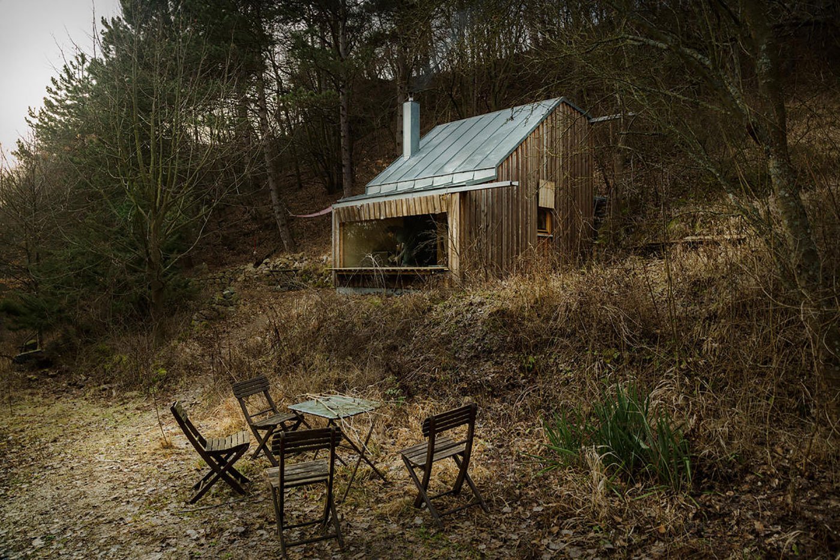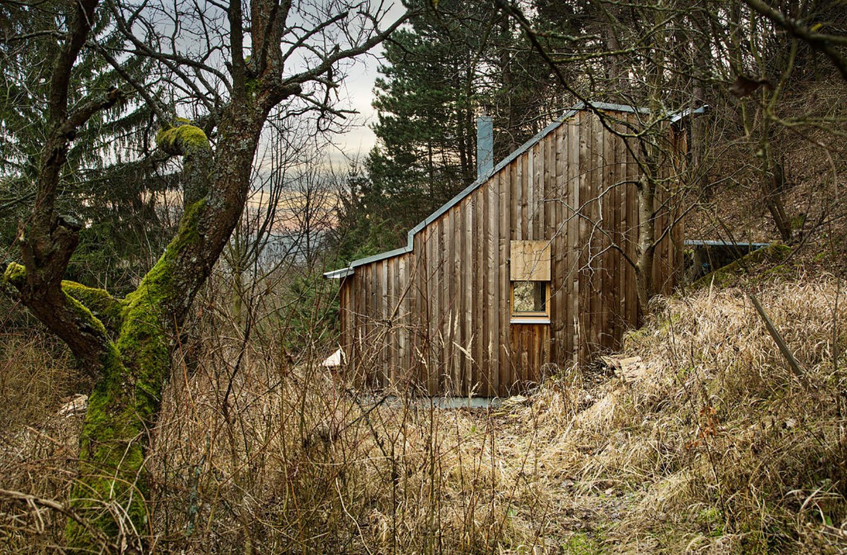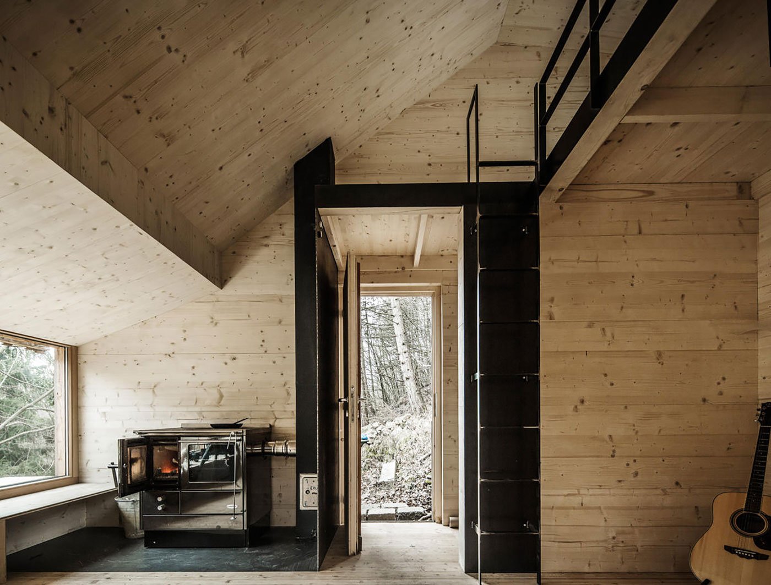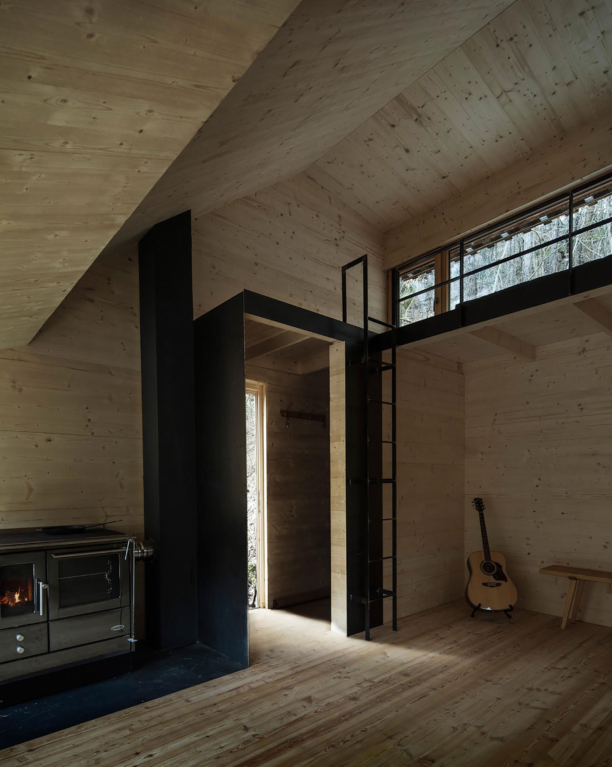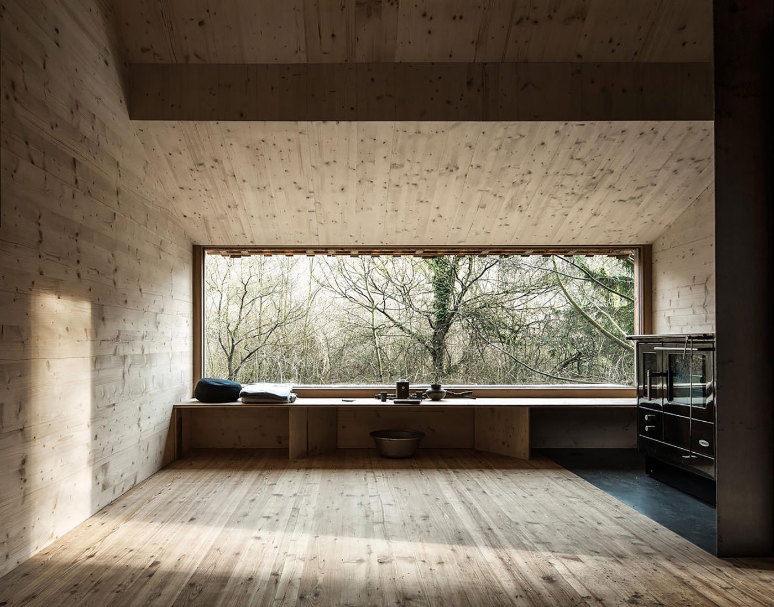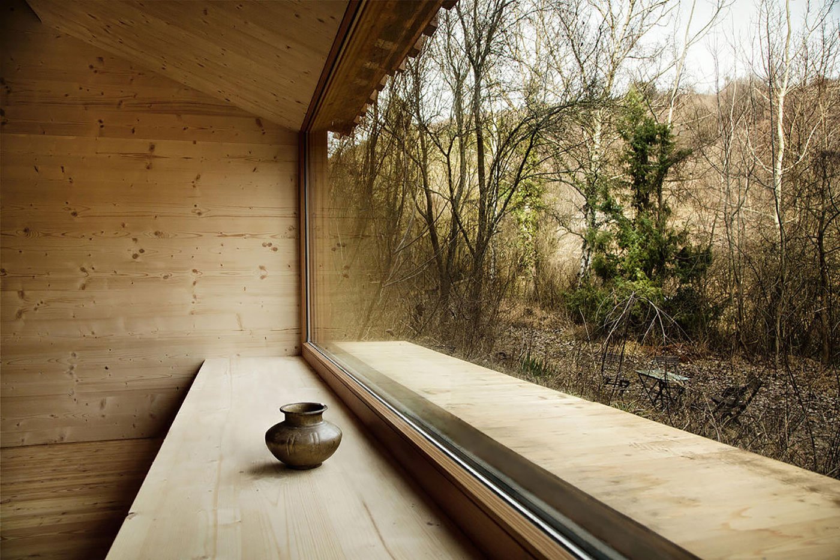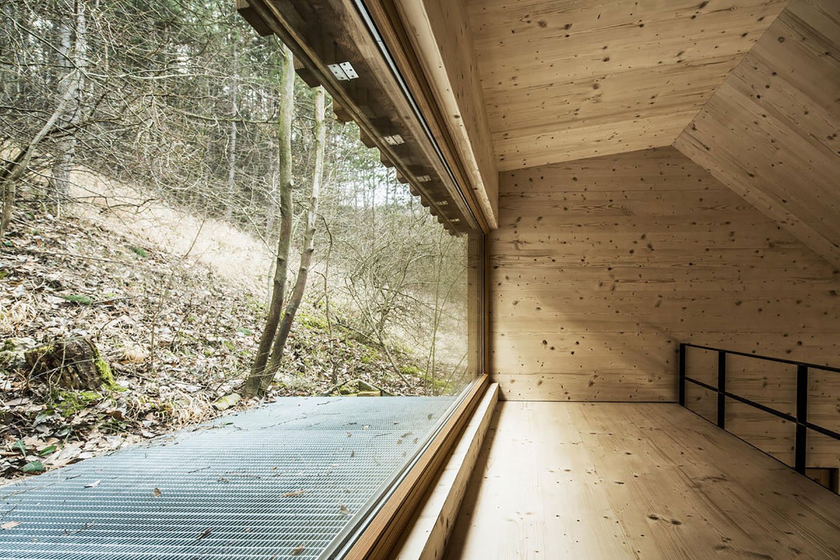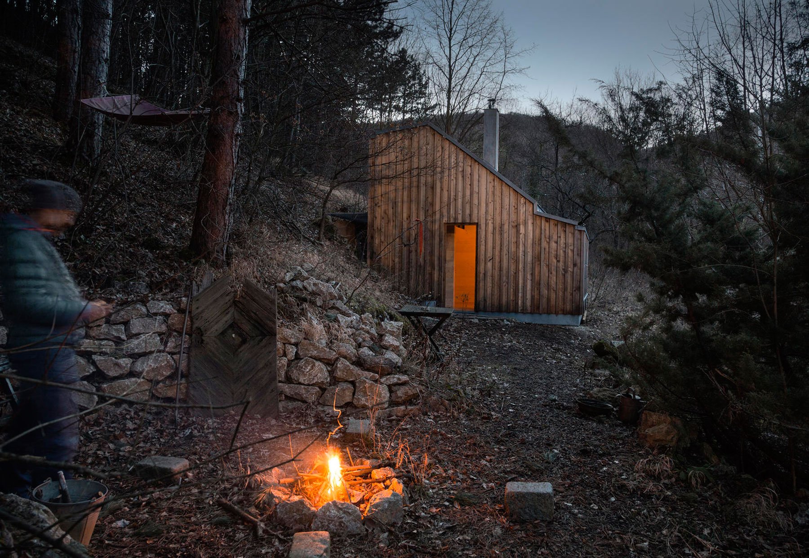Called Tom’s Hut, this cabin was designed by the Austrian studio raumhochrosen for a client who is a mental coach and a songwriter. The space was thus intended as a meditative and creative retreat where he can pay attention to both of these passions. Located in the forest of Wienerwald, Austria, the getaway is removed from the stresses of urban life. The remote site is rustic, not entirely cleared and finished with just a hammock, a fire pit, and a picnic area. The wooden cabin itself is composed of a brick foundation, a prefabricated wooden structure, and metal to cover the roof and wood store. Inside and out, the timber is left natural, so as to keep the design as close to nature as possible. The small space is clad with vertical planks that subtly contrast with the horizontally-oriented interior. Linking the summer home to the surrounding wilderness, there are windows with retractable covers. A particular standout is the wall-to-wall viewing window paired with a built-in seat and storage. In the same room, there is a bunk bed, adjacent to a window of its own. The elevated sleeping area, as well as the door frame and other details are fashioned from blackened metal for added support and visual contrast.


