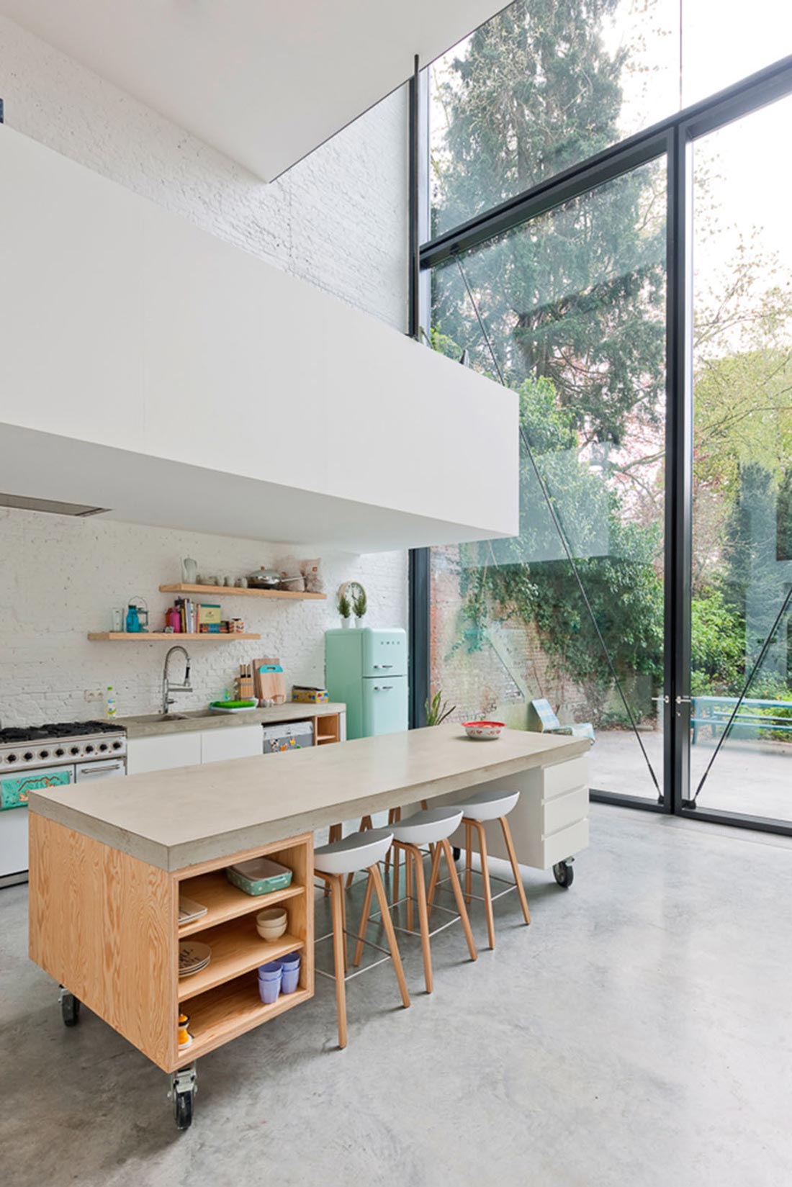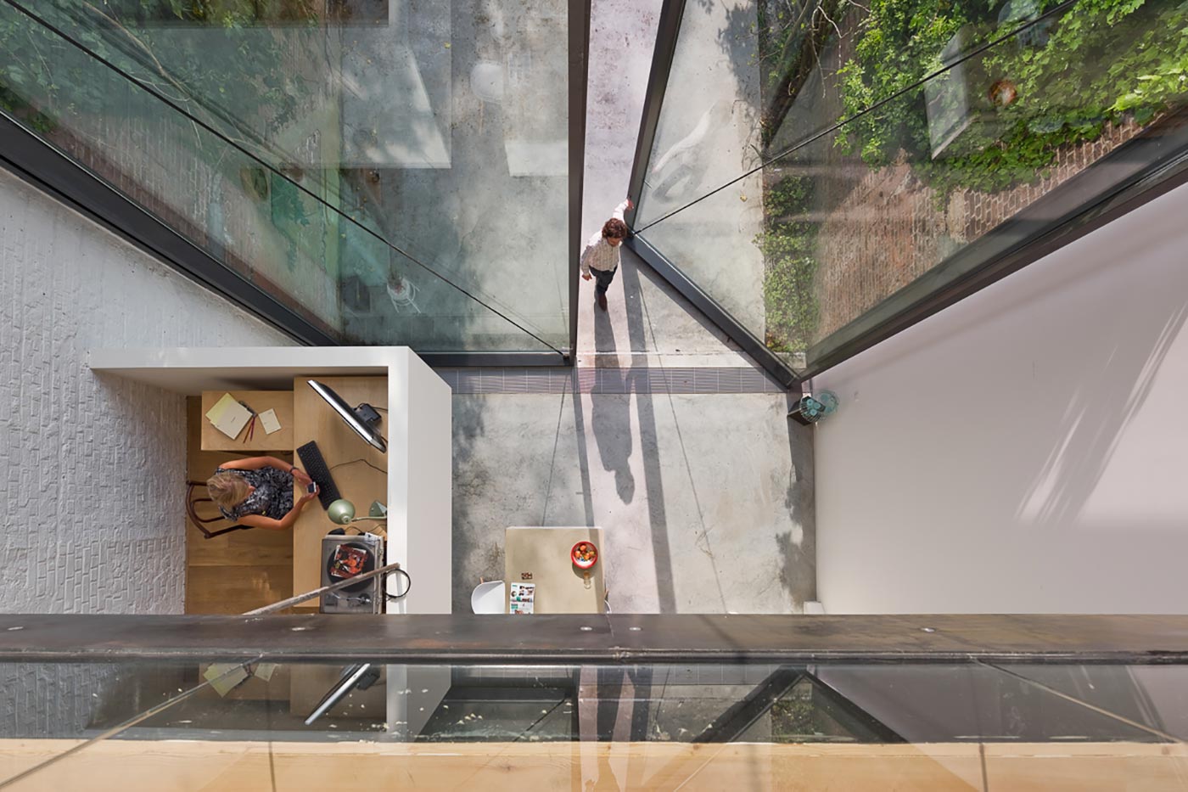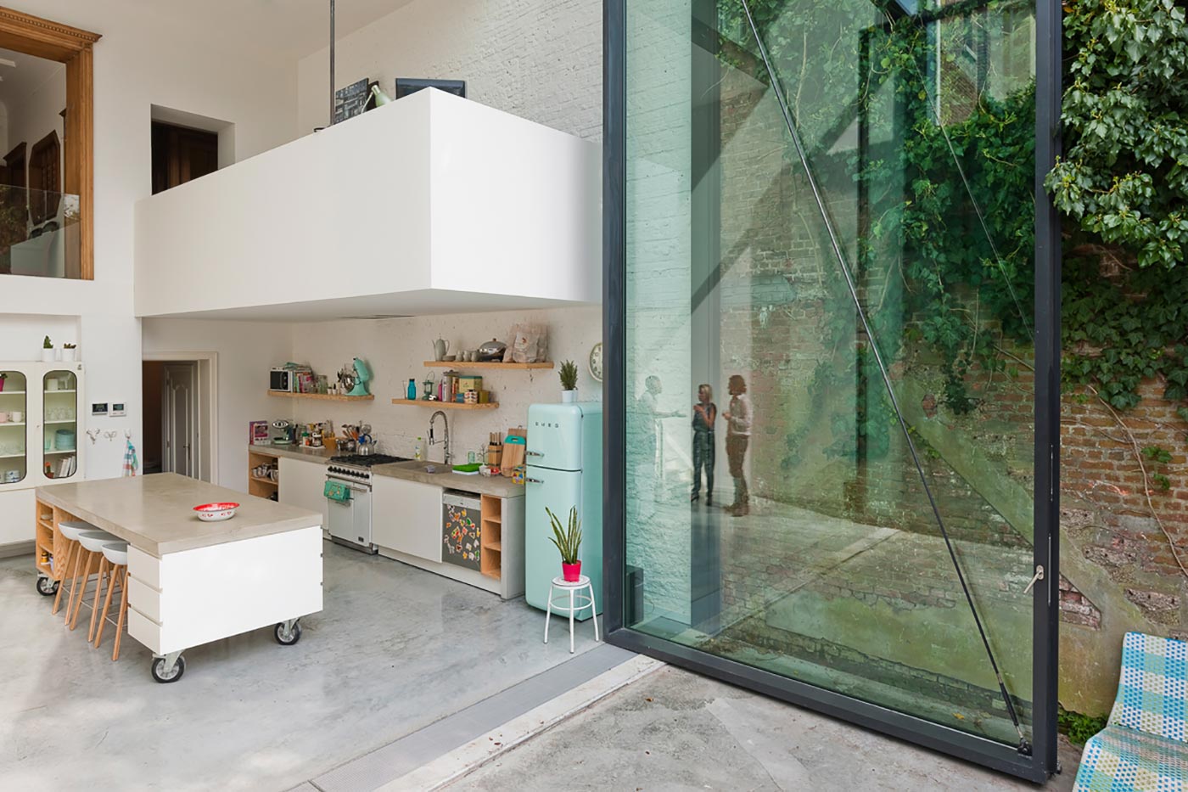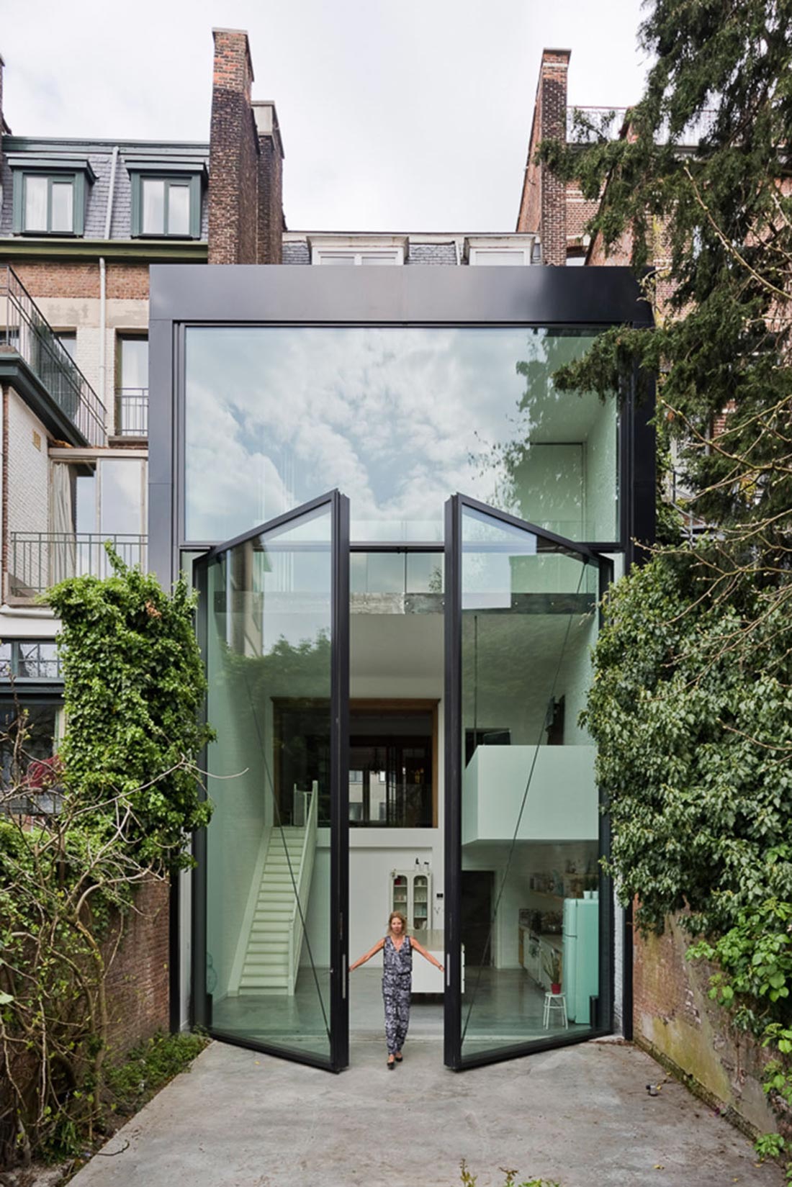The future, according to Pieter Peerlings and Silvia Mertens, the two architects in charge of the house extension in Antwerp (Belgium), is a glass door three meters wide and six meters high, weighing almost four tonnes.
“The world largest pivoting window” as described by the Belgian studio Sculp-IT that realised the house extension connecting a new kitchen and dining room with the garden beyond. The structure had been specially built by the Swiss manufacturer Jansen. The aim of this incredible engineer project was to give the same amount of natural light to the three floors of the building, along with a view on the back garden from any part of the house. “We didn’t do a lot; but what we did has giant repercussions to the way of living in that house,” said the architects. On the new ground floor, polished concrete merges the inside, with a cooking and informal eating area with the garden outside. On the first floor, to the former dining and sitting areas has been added an office space, suspended on a mezzanine. Second, third and fourth floors all gain a garden view, hosting two bedrooms and two bathrooms renovated by Sculp-IT too.
The studio also claims to have built the narrowest house in the Netherlands and the world’s largest floating swimming pool.
Photography Luc Roymans






