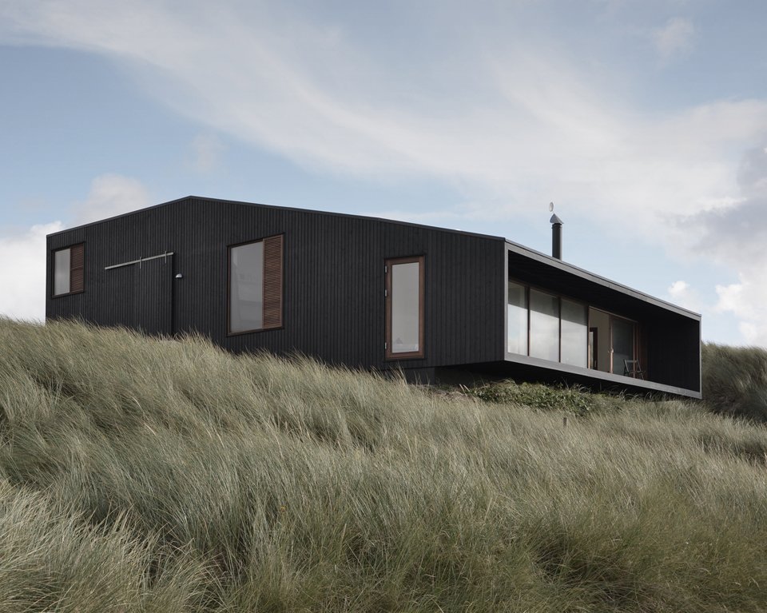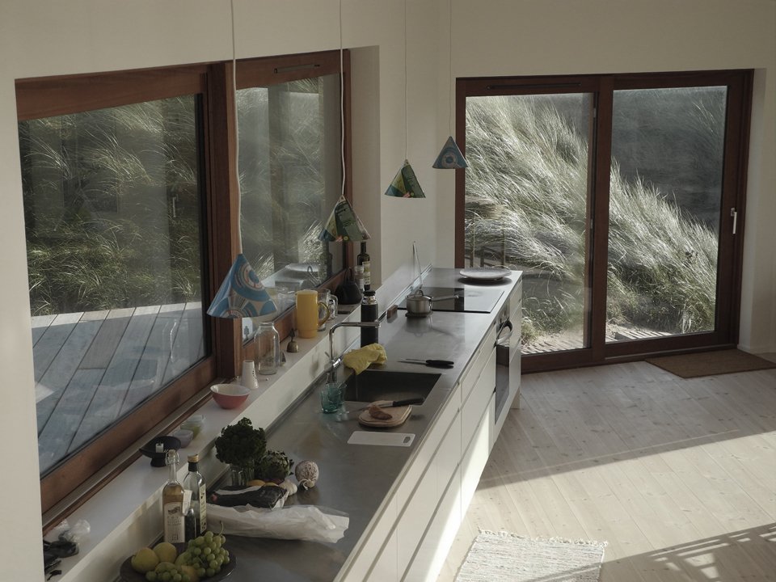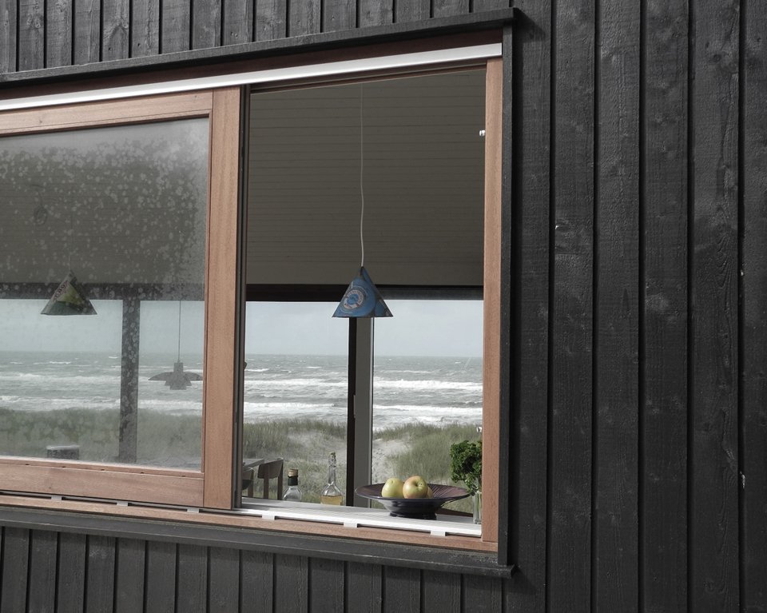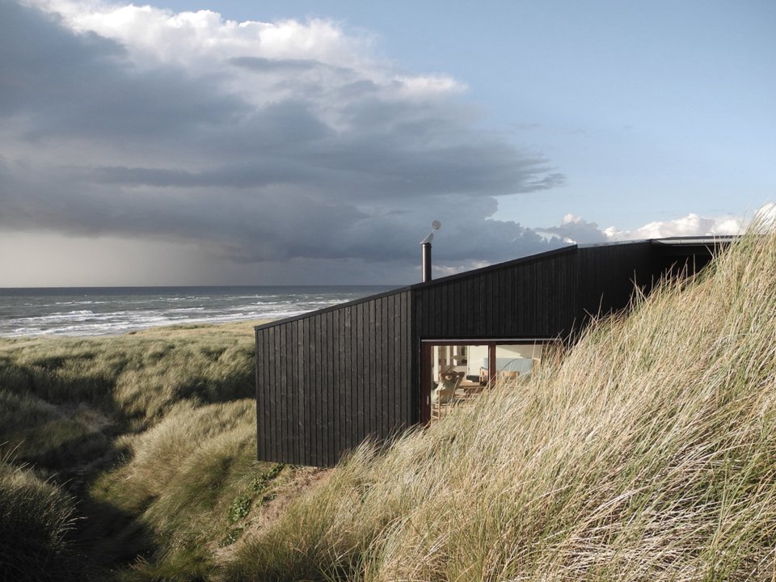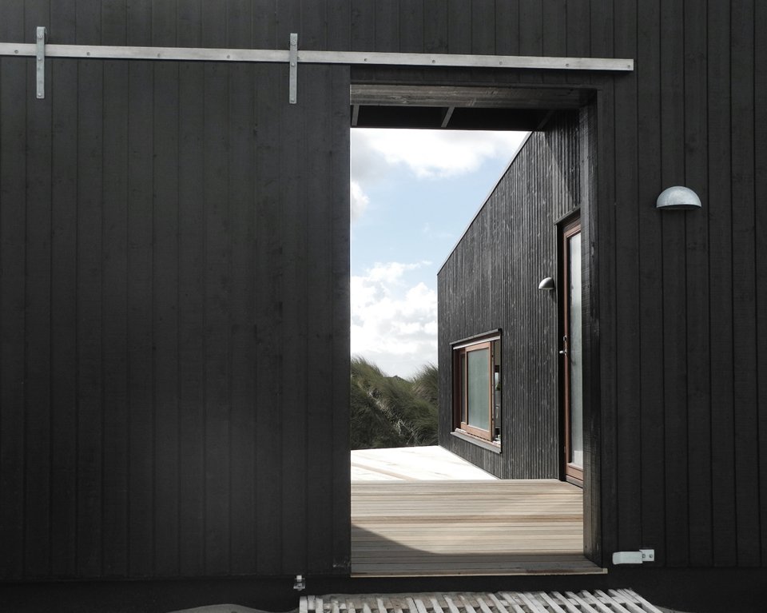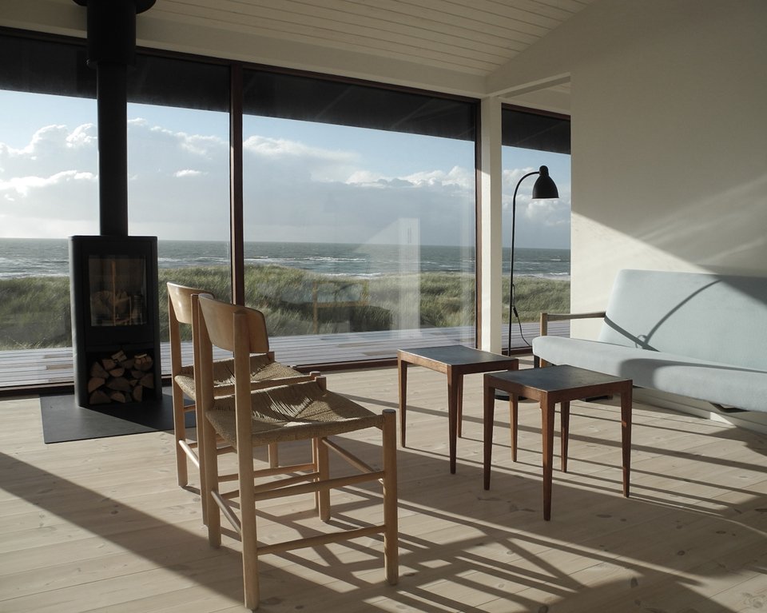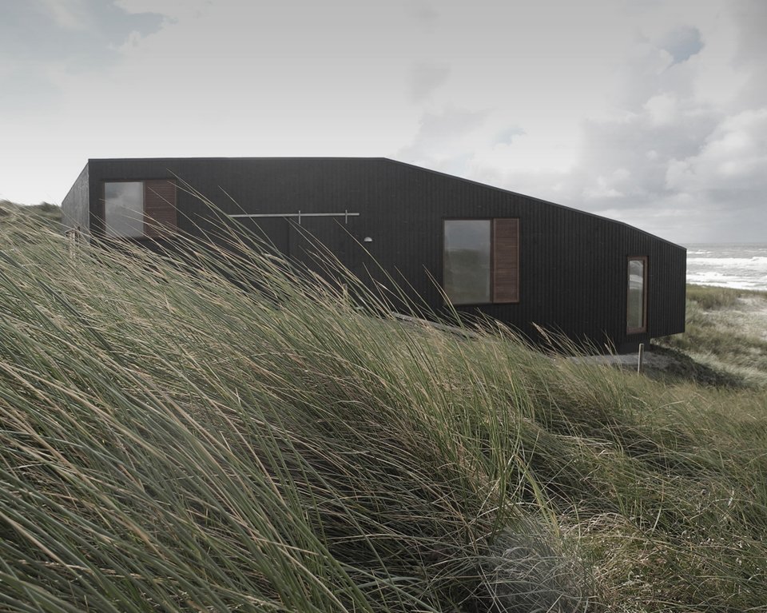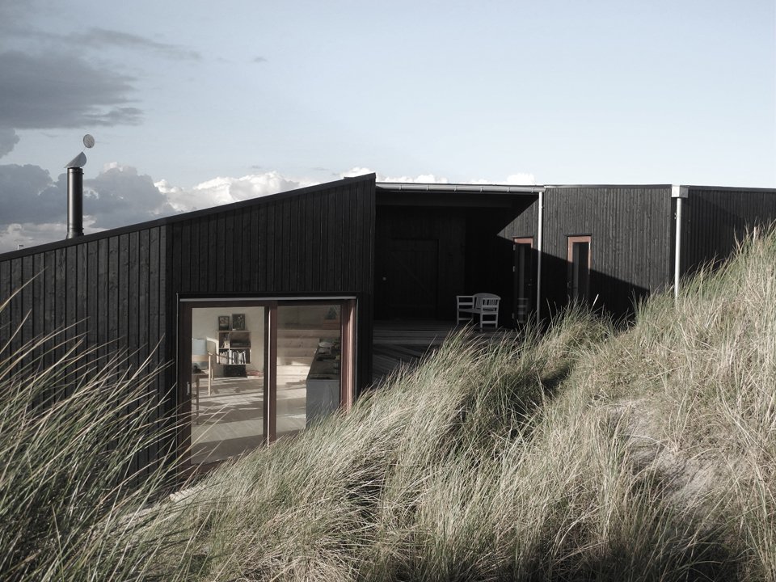Mette Lange Architects plays with our architectural vocabulary in its design of Vacation House in Henne. The residence, located upon the banks of the Danish seashore, forces us to question the formal definition of the deck, the porch, and the veranda. The primary two living spaces of the house are divided into the portion for the family’s use and the guestroom, both sharing the roofed, yet accessible to all parties, wooden… something. This unique space that crosses both private and public circulation paths encourages a geometric conversation that begets interpersonal ones among residents, visitors, and passersby alike. Appropriately so, the contrast of the blackened pine of the façade and the white walls of the interior further highlight the middle ground as an unconventional and multipurpose “gray area.”
Via – Photographs © Mette Lange, Anders Linnet


