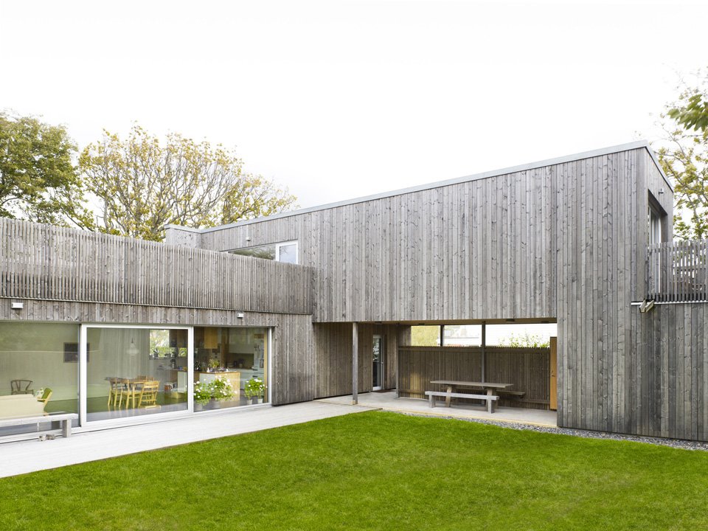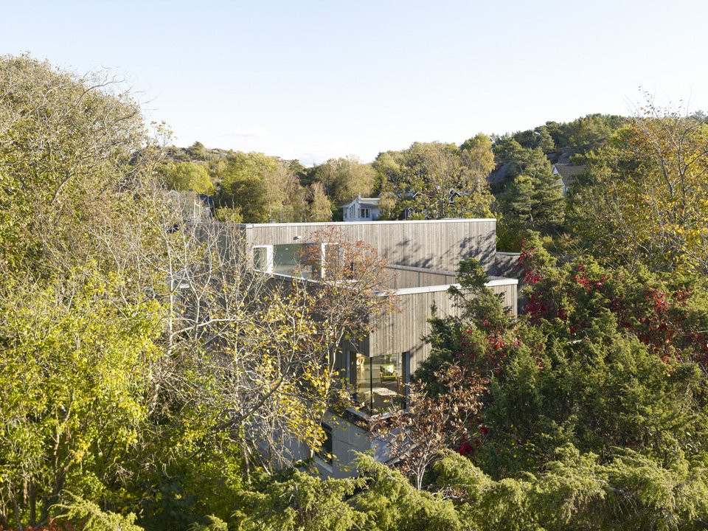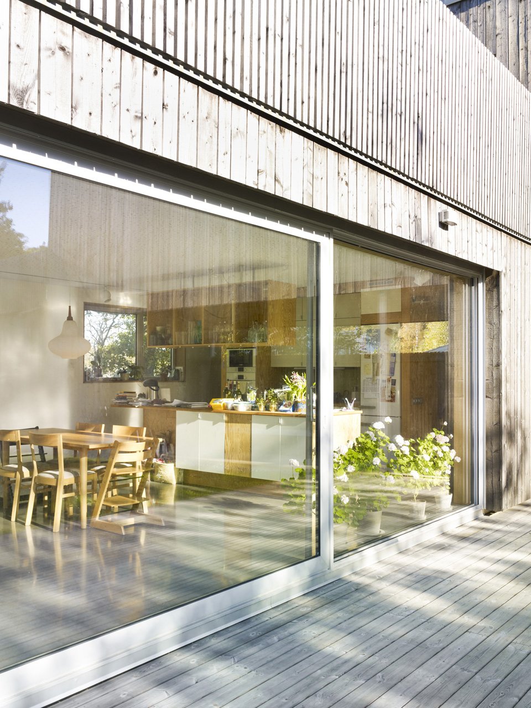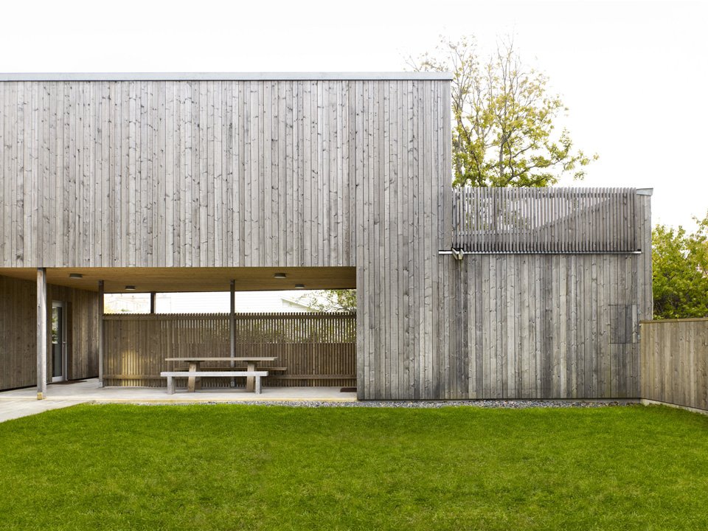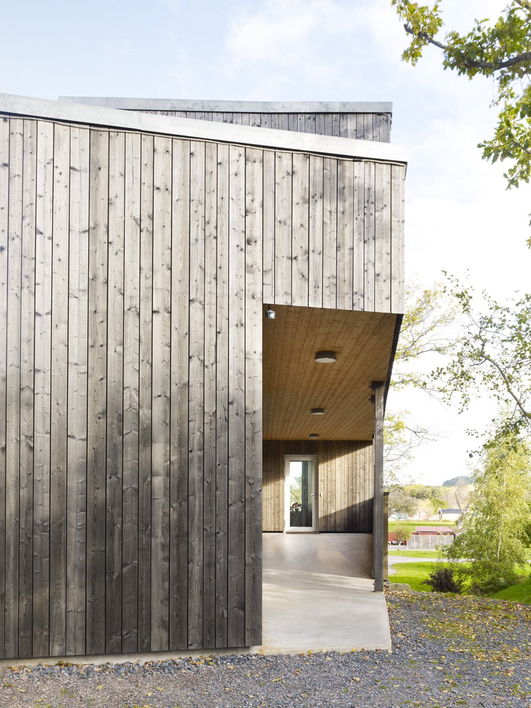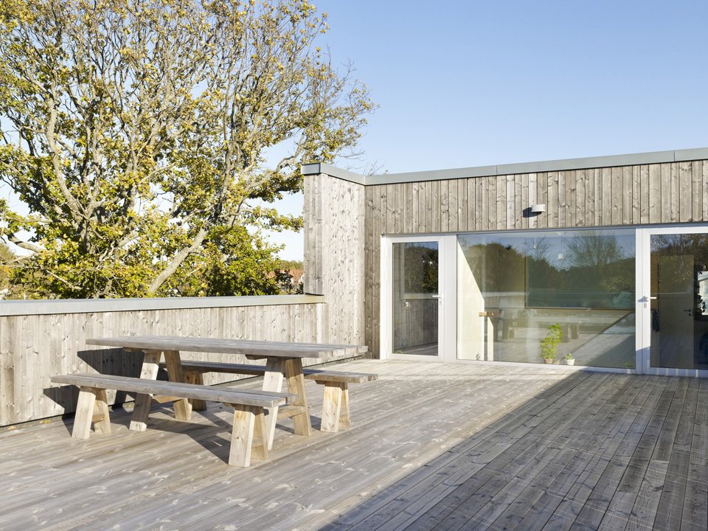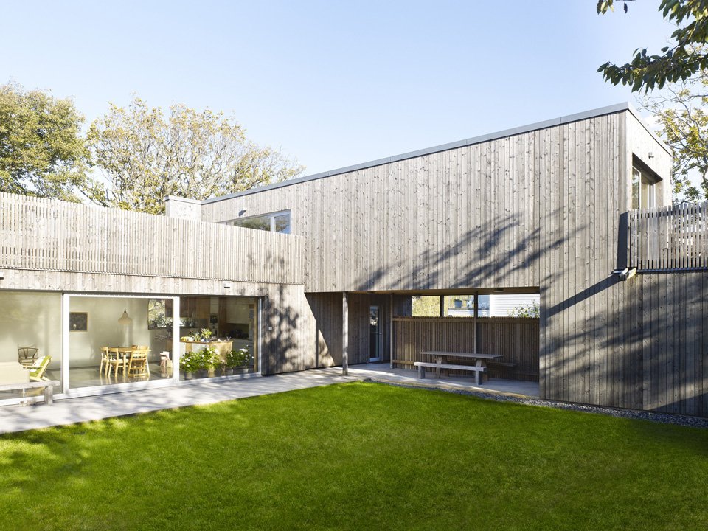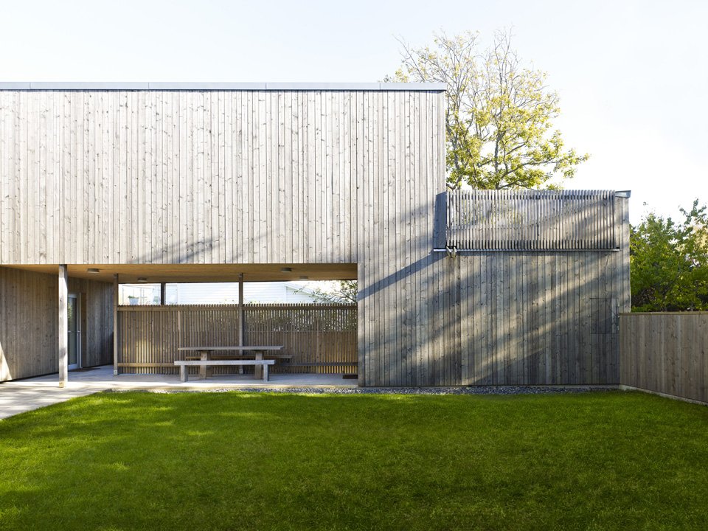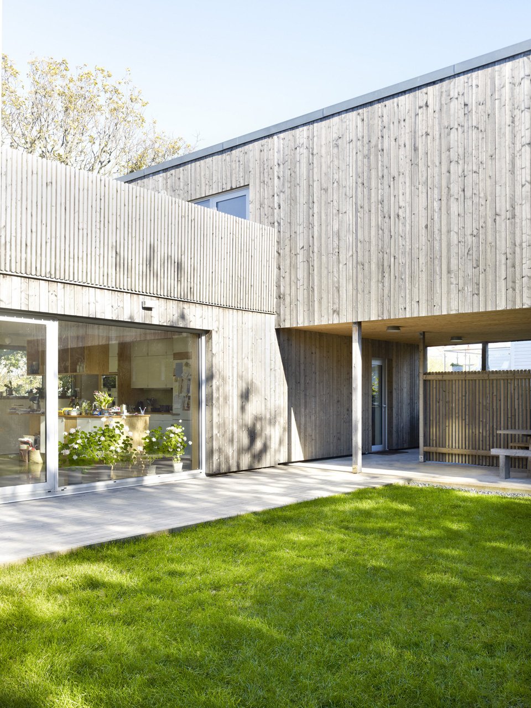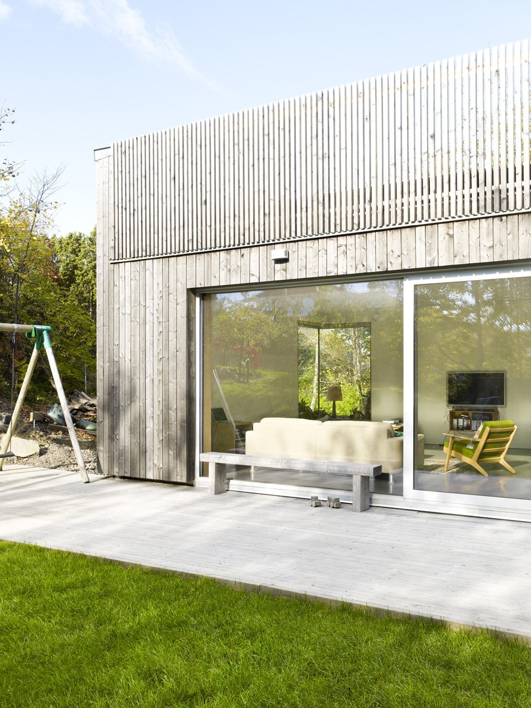In the process of teaching design, it often falls to the case that creation trumps context. Form tends to force the hand of site, which seems odd given the importance of talk of precedents. However, UNIT Arkitektur AB manages to attribute equal footing to both of these aspects with Wood House, an open and spacious abode in Gothenburg, Sweden. The figural geometry derives from two stacked rectangular volumes, angled according to the site’s boundaries such that an underpass is formed under one of the bars. Not only does this move open up the home to public circulation, but it quarters off a section of green for the constructed to embrace. The vertical wooden façade hides the intersection of volumes, though from inside, the column is spatially united by a majestic staircase leading to a gorgeous view.
via – Photographs © elStudio


