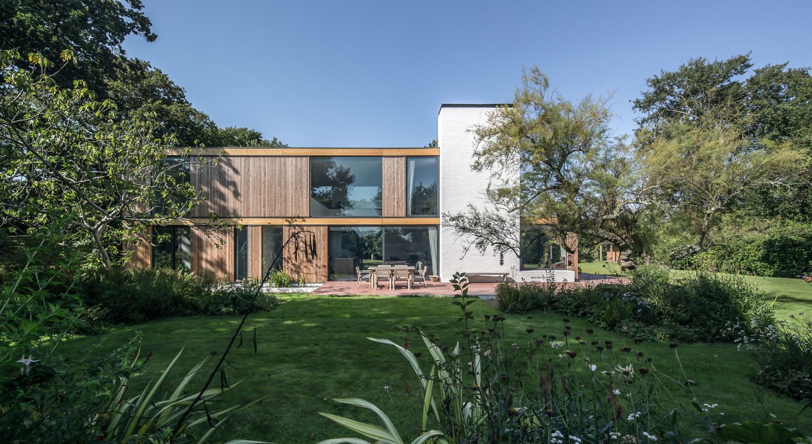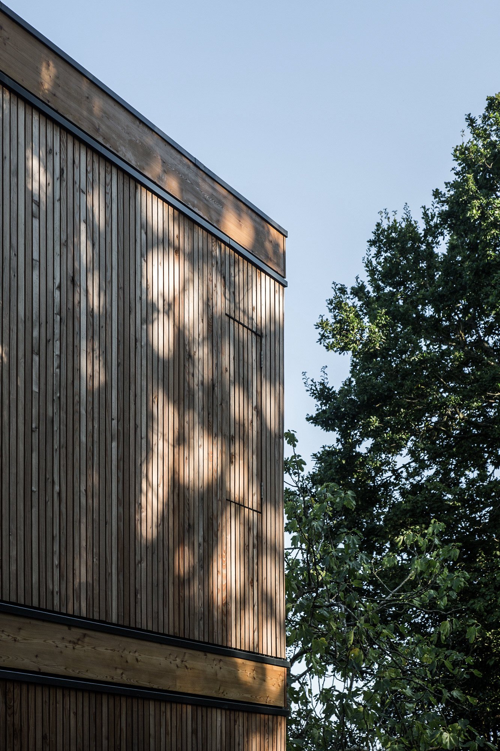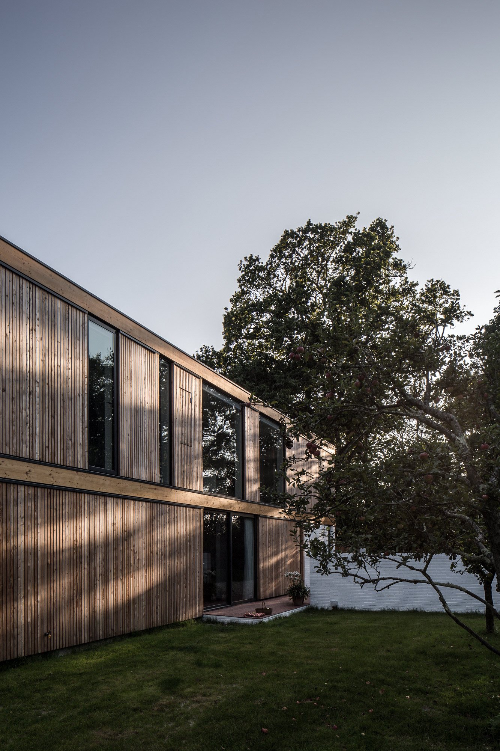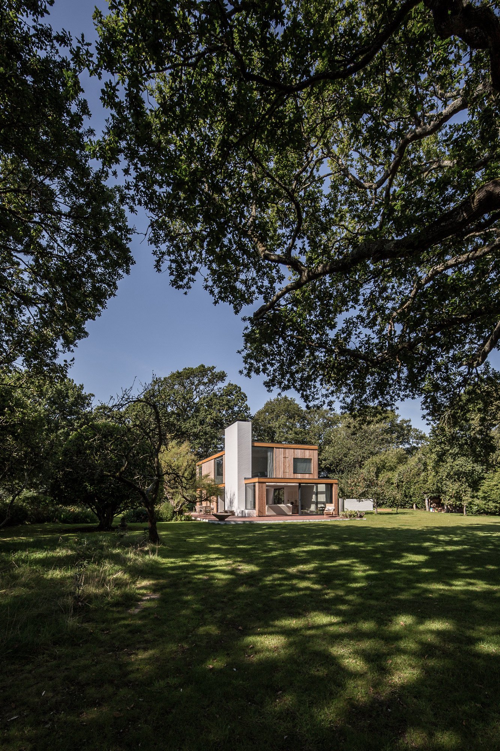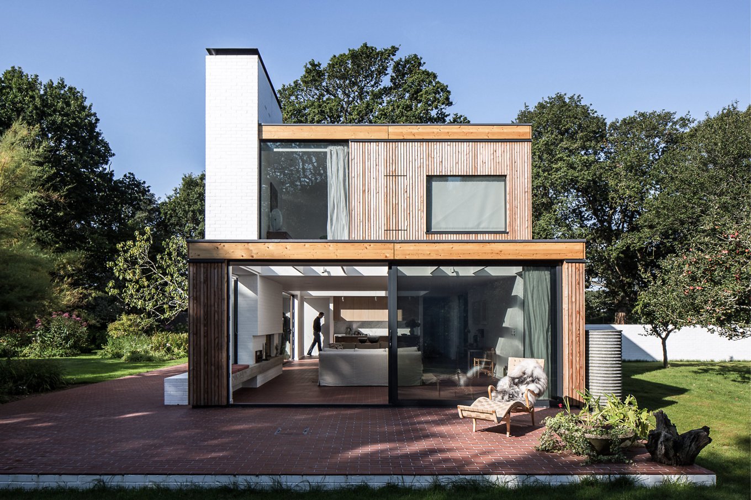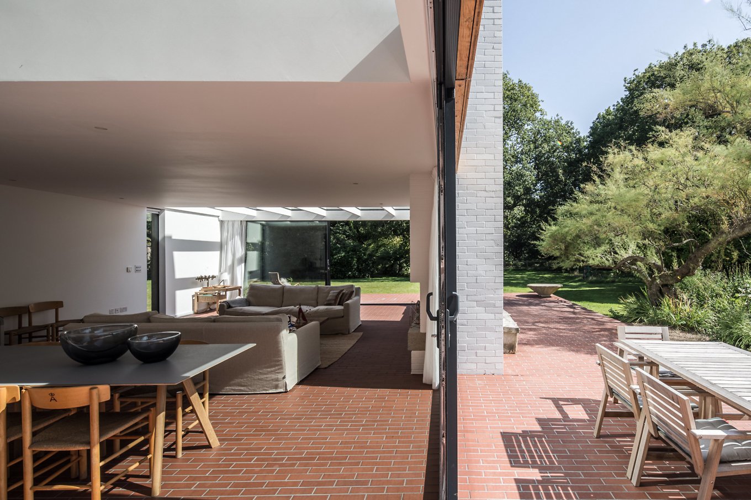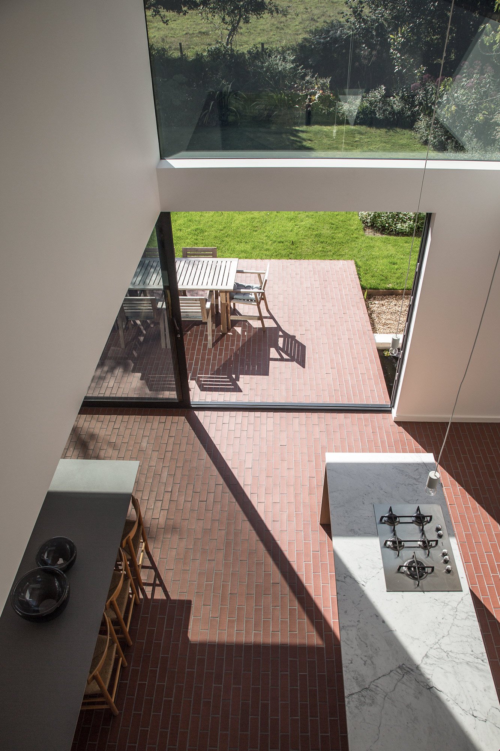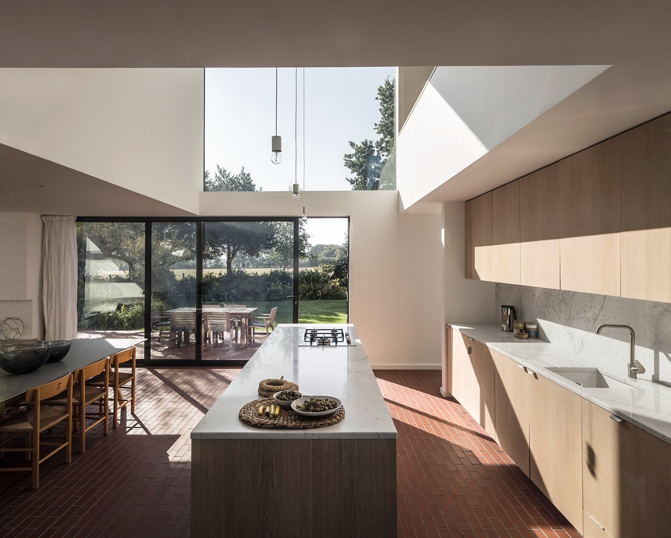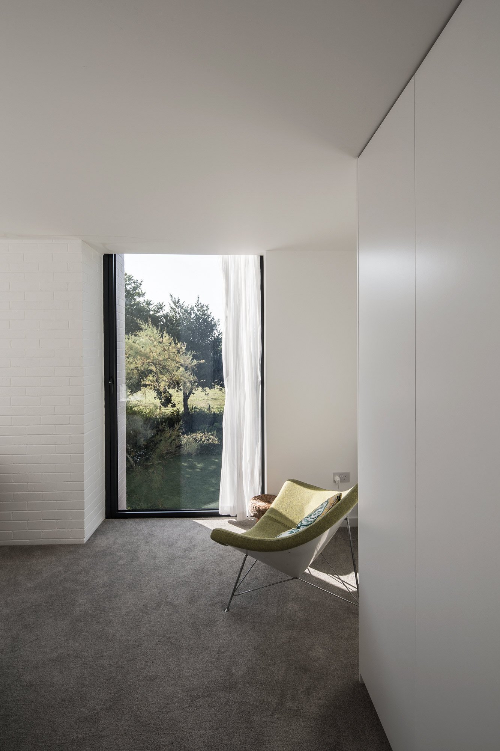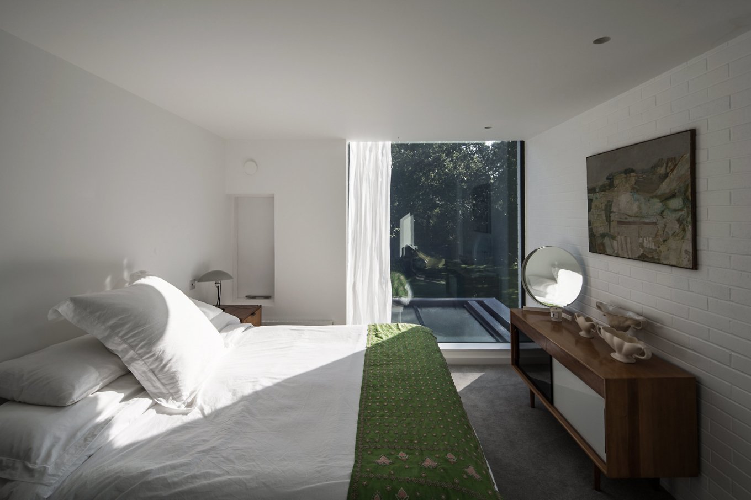This two-story family retreat was completed in 2105 by Ström Architects, but before it was built from wood, glass and stone, it was brought to life as a strikingly realistic and detailed CGI visualization. Completed for the practice by Henry Goss, the digital version of the Woodpeckers house provided an accurate representation of the final design to the clients but also acted as an effective marketing tool for the studio. Now, the completed timber-clad structure stands at the edge of New Forest National Park in southern England. As a holiday home, the house provides a relaxing living space surrounded by nature and filled with natural light.
The strict building restrictions and the tight budget presented a few challenges, but the team solved them ingeniously. The house extends to the limits of the plot of land, without overhangs. A spacious conservatory elongates the living room and provides a connection to the garden area. The timber framework, completed on site, features integrated floor-to-ceiling windows. Built on a slightly elevated platform, Woodpeckers boasts tiled terraces which seem to flow from the interior towards the landscape. The large chimney connects to the platform and creates a striking internal fireplace with an integrated concrete seating area. Covered in larch wood, the building will weather to a lighter gray color over time, complementing the white stone features while also gaining a charming rustic character. Photo credits: Ström Architects.


