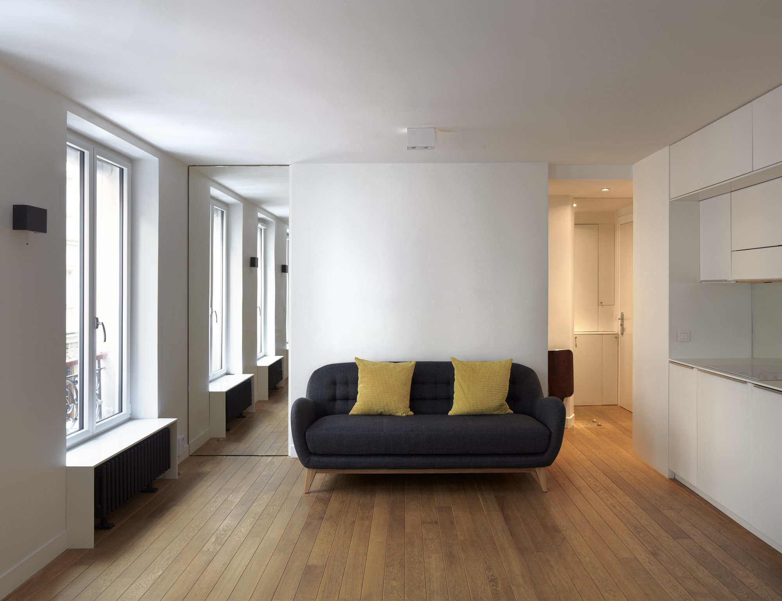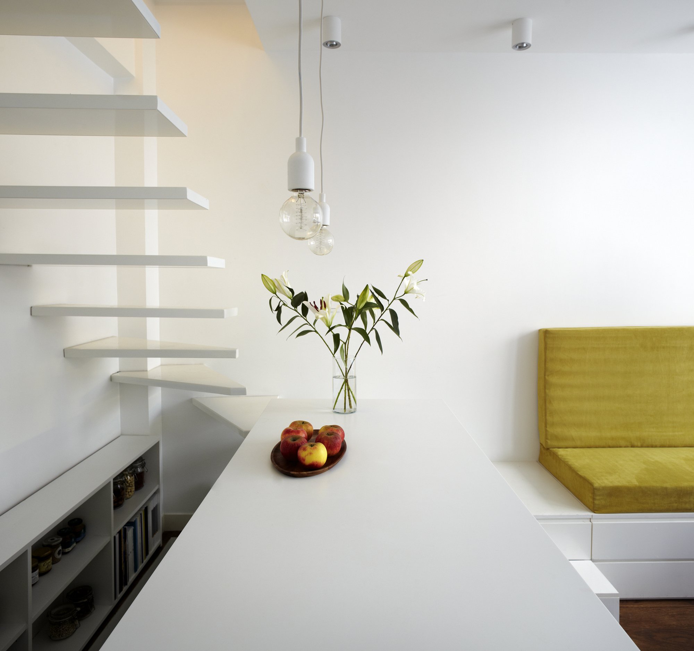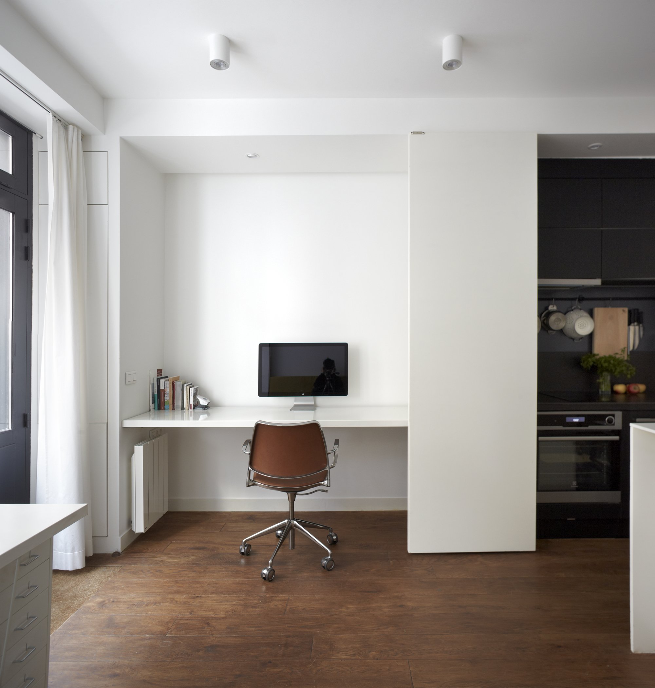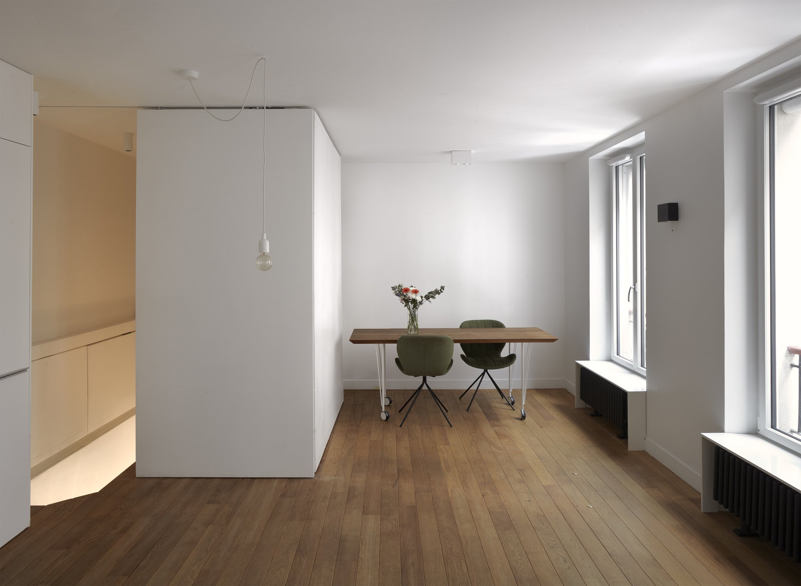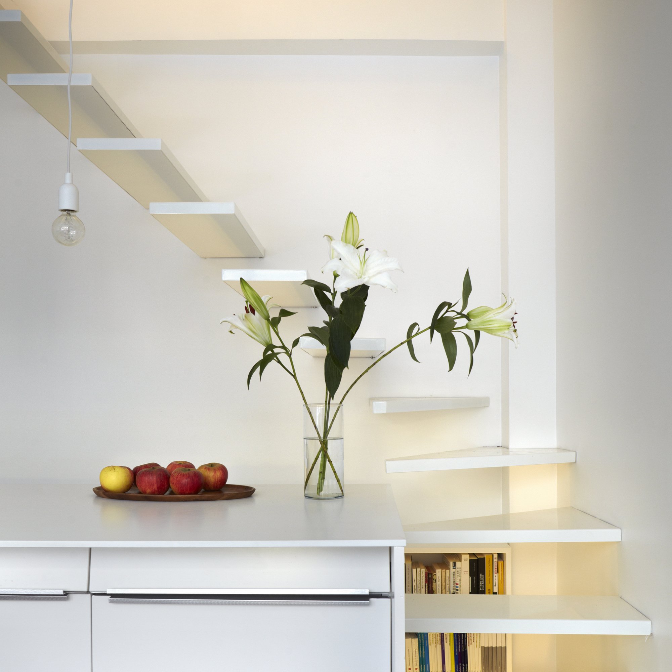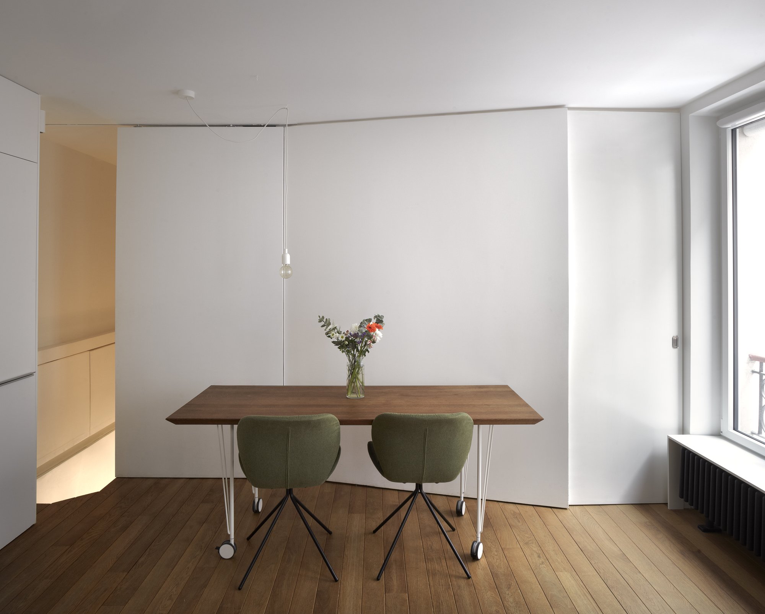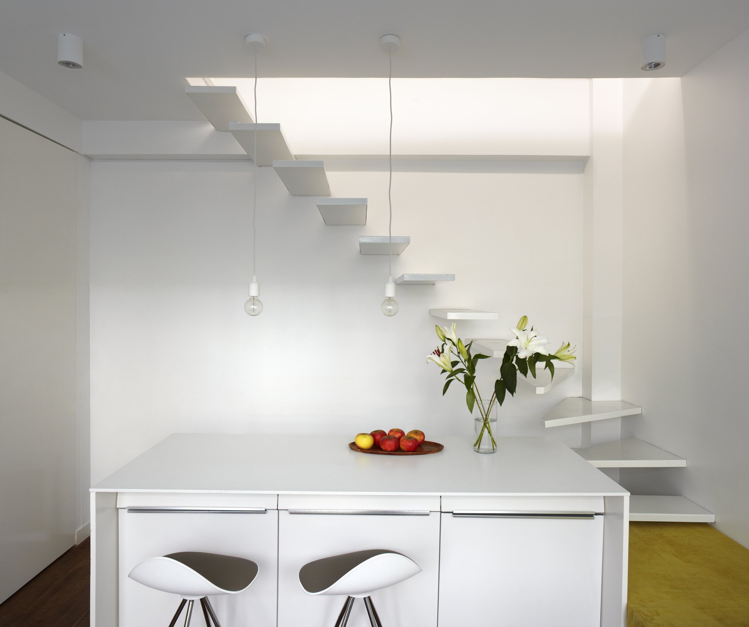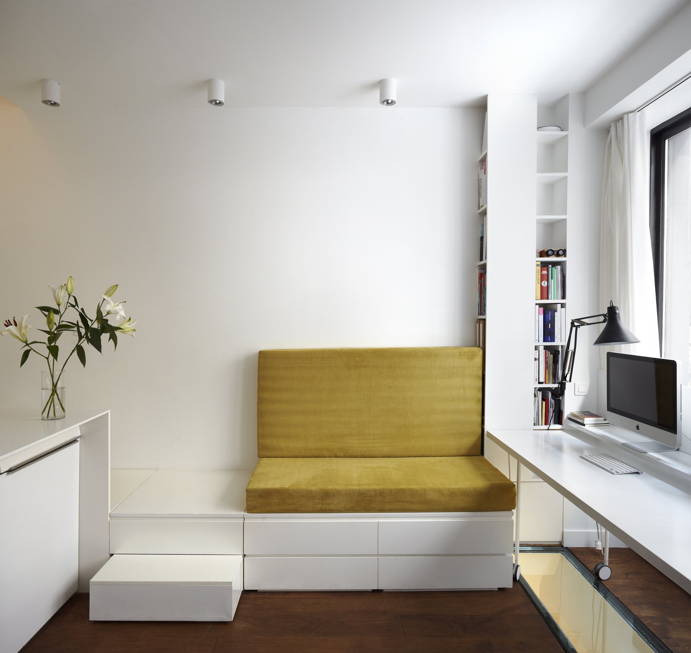With a total footprint of 699 sq ft divided over three levels, transforming this unique triplex made of separate units into a large modern work/live/rent space presented various challenges. Paris-based Studio PAN took on the difficult task of renovating the abandoned boutique located on the lower levels of a late 19th century building, in the 11th district. The brief was to bring the interior to modern standards, to make the most of the limited space, and to join it with an apartment located upstairs. One level needed to house a rental unit for a couple or a family of three. The other two had to provide enough space for the owners to work and live in comfort. The completed project features clever details and innovative solutions. On the ground floor, there’s an office for 2-3 people, a living room, a dining room area, and a kitchen with a cocktail bar. Cupboards for storage and shelves for books and magazines are added to the staircase leading to the lower floor. The basement houses the clients’ bedroom which doubles as a home theater, a bathroom, and a laundry room. A floating staircase leads to the first floor, where the rental unit boasts open plan spaces that can be divided when needed using a mobile partition. This apartment features a large living room, bedroom, full service kitchen, bathroom, and a third sleeping place in a quiet alcove. When the place is not rented, the owners can use it for parties and events. The partition can create a spacious interior by making the bedroom disappear into a cube, with various configurations allowing for a complete transformation of the apartment at will. Photography by Mariela Apollonio.


