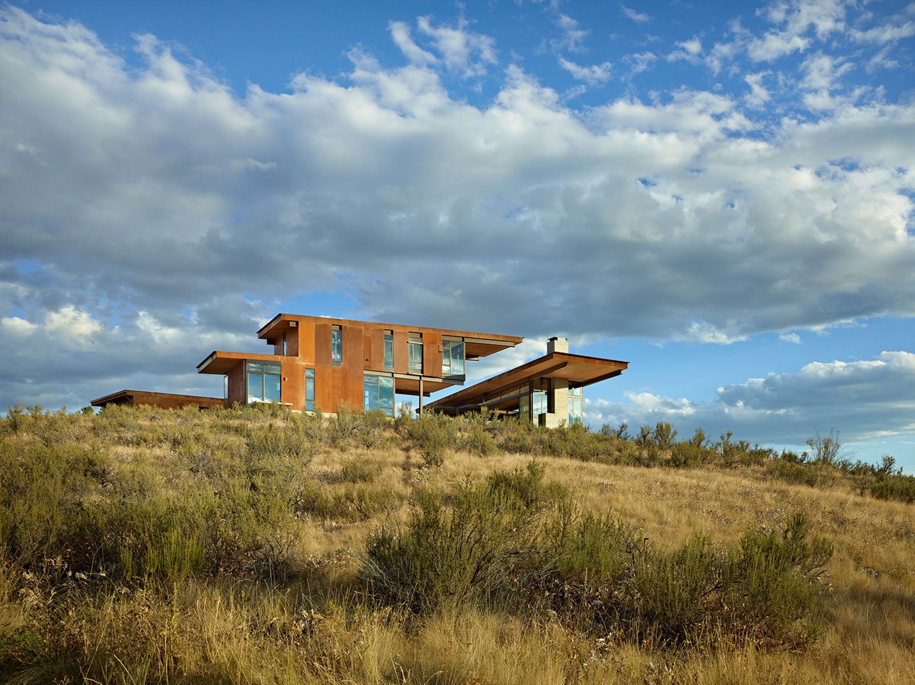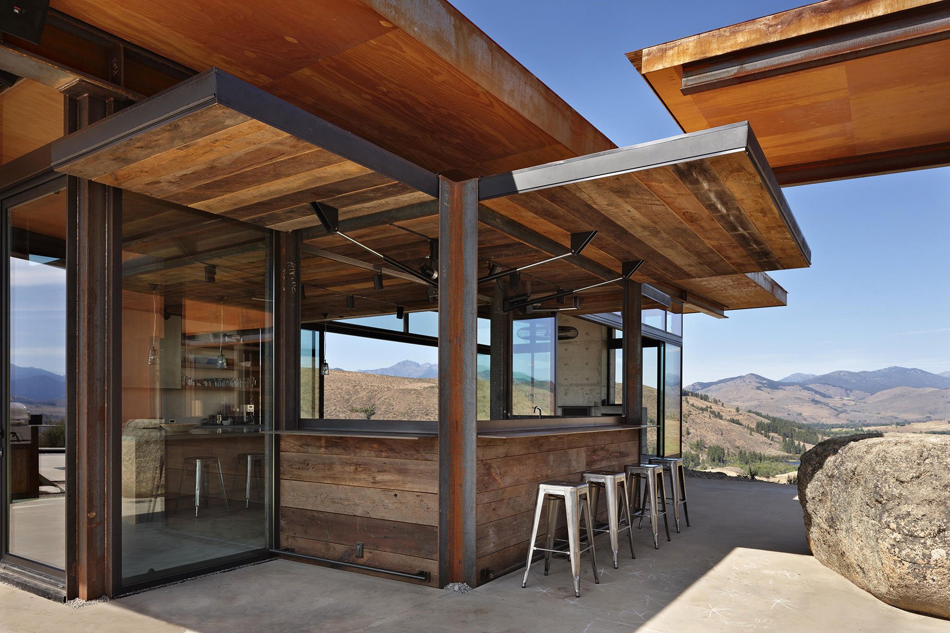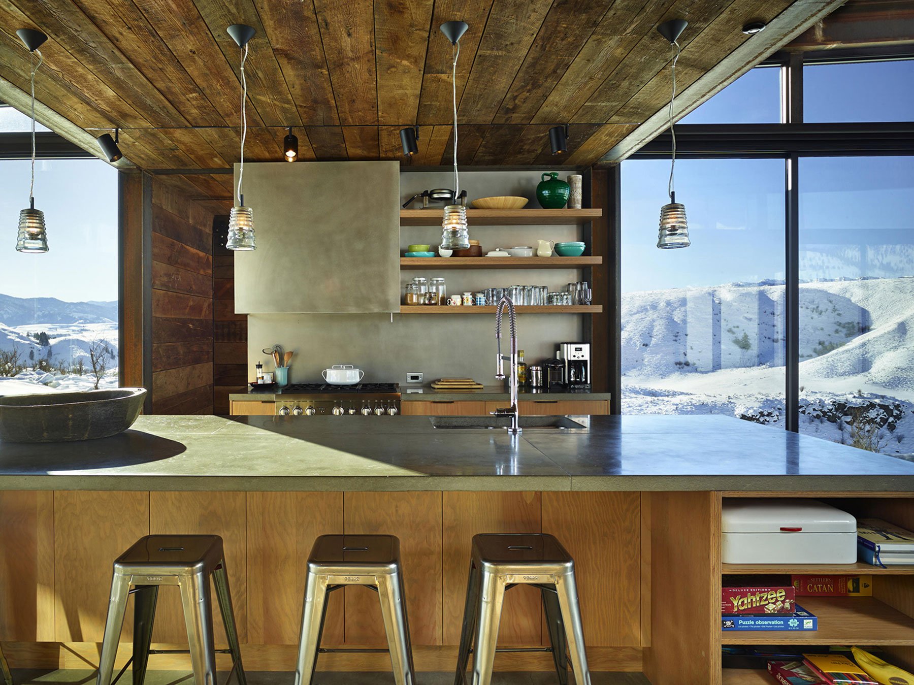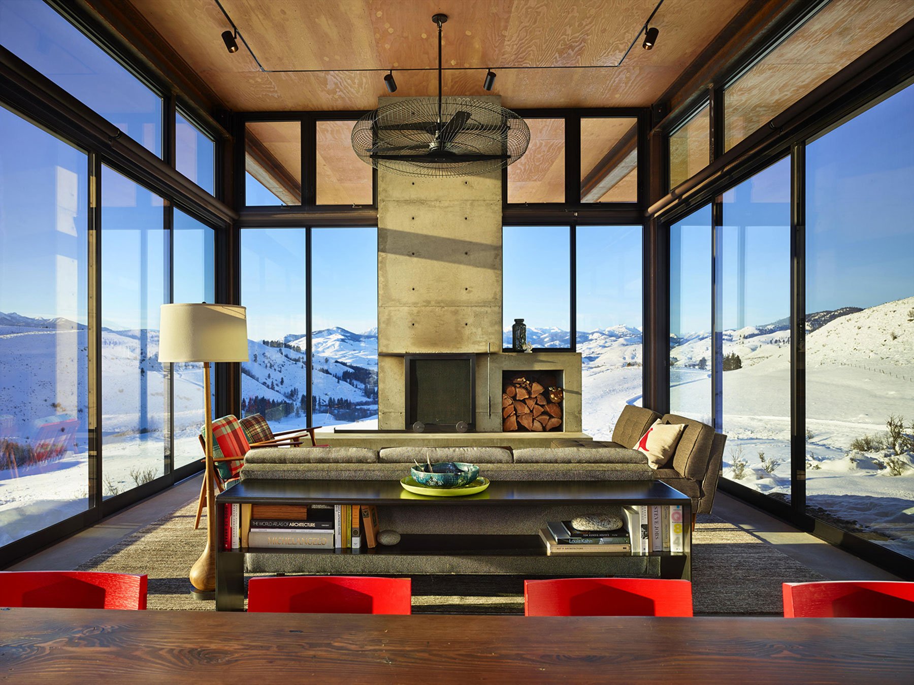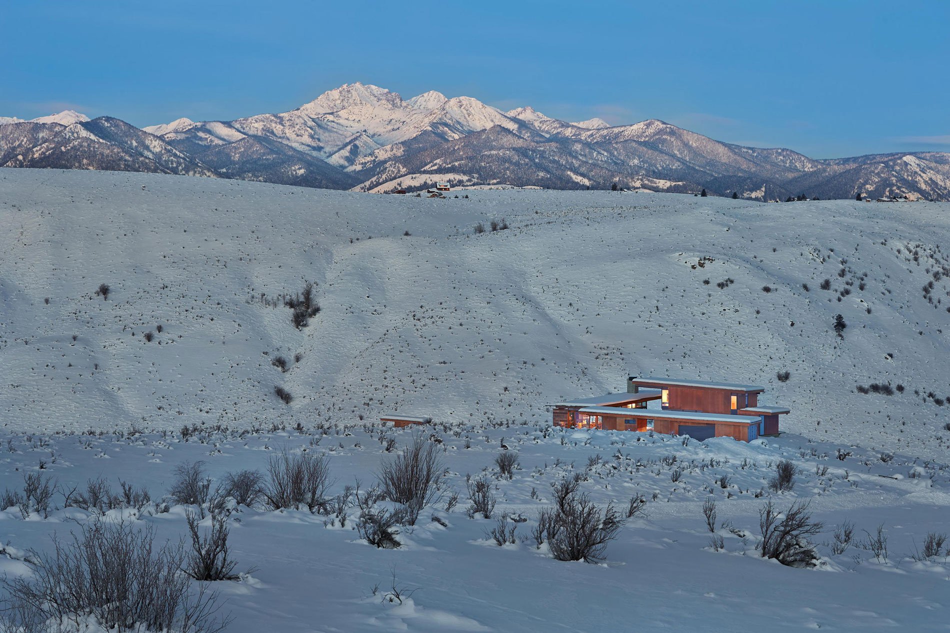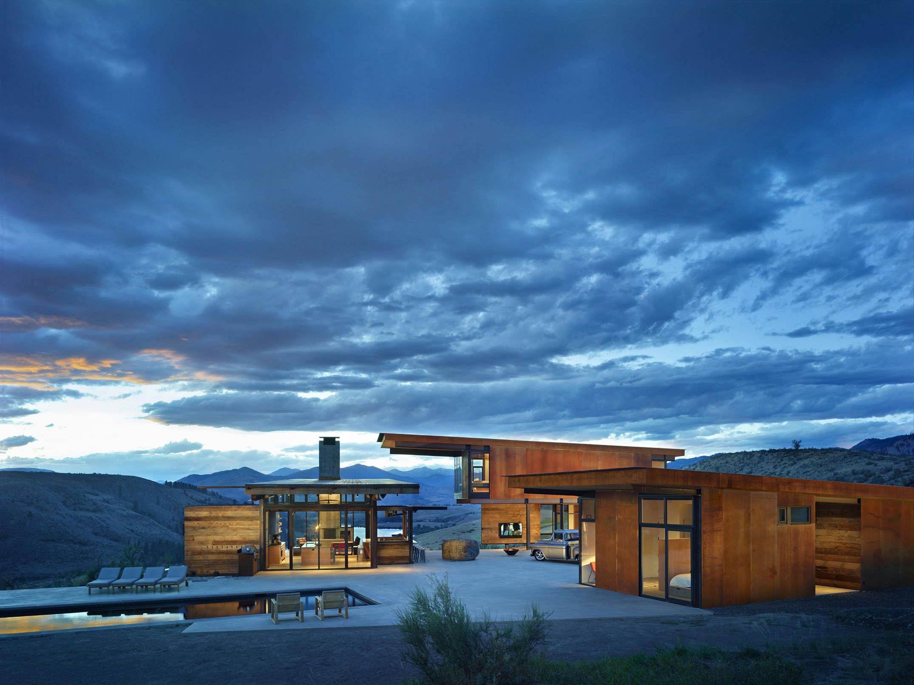When asked to design Studhorse, a residential home in Winthrop, Washington state, architecture firm Olson Kundig approached the project as a challenge to create a space that engages the surrounding environment throughout all four seasons of the year. Set within the Methow Valley, which was formed by a slouching glacier millennium ago, the site indeed offered a difficult challenge as its climate ranges from blistering hot summers to winters marked by heavy snowfall.
The true flow of the space lies in how it blends the boundaries between what’s built and what’s natural.
As the client family expressed their love of adventures and the outdoors, OK decided to compose the home as four buildings that act akin to tents around a campground, with tough shells and cozy cores, all centered around a courtyard and pool. The courtyard may be more manicured than the nearby nature, but distinguishes itself thanks to an unusually large rock intentionally left by the architects on the site. This rock is a glacial erratic, dropped by the receding glacier as it formed the valley, and by building around it the firm is able to treat it as a natural piece of furniture instead of simply a nuisance that disrupts the “flow” of the architecture. It’s key that this differentiation is made, as upon further inspection of the architecture’s rhythm it becomes apparent that the true flow of the space lies in how it blends the boundaries between what’s built and what’s natural, as this rock perfectly demonstrates. This blur is also witnessed in the abundance of glass walls offering uninterrupted panoramas for the family to enjoy year-round, especially in the publicly oriented spaces such as the living room. Best of all, during the warmer months these glass walls can be opened up to prevent the spaces from overheating and further letting the occupants enjoy their outdoor lifestyle.
This award winning piece of architecture has innumerable moments I could try to point out for why it’s such a wonderful testament to good design, (and already I’ve mentioned a few of my favorite moves), but the last thing I’ll point out is one peculiar moment that goes against the space’s goal to blur indoor and outdoor; a concrete fireplace in the glass living room that interrupts the view I earlier claimed to be uninterrupted (sorry about that). The reason this resonates so much with me is that it transforms the home from simply an enclosed viewing space (as if you’re on safari or at a zoo) to a meditation on family. By blocking the view, it asks the viewer to turn their gaze towards the others around them, who are also glowing in the warmth of the fire, to tell stories and share memories together in a primal way that for me recalls the very reason humans developed architecture in the first place. So while this building embodies the forefront of architecture and design, its spirit is as old as the (literal) touchstone that occupies such an important place in its courtyard. Images © Benjamin Benschneider, courtesy of Olson Kundig.


