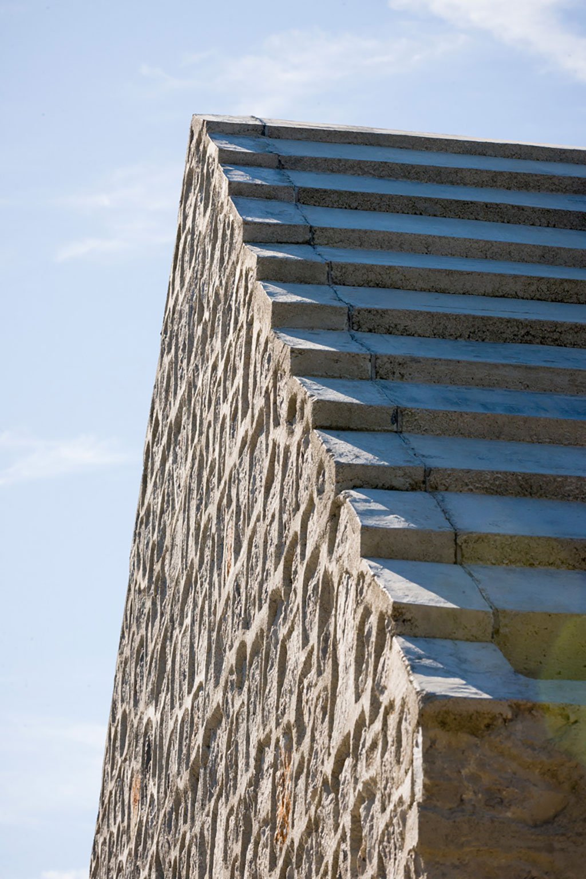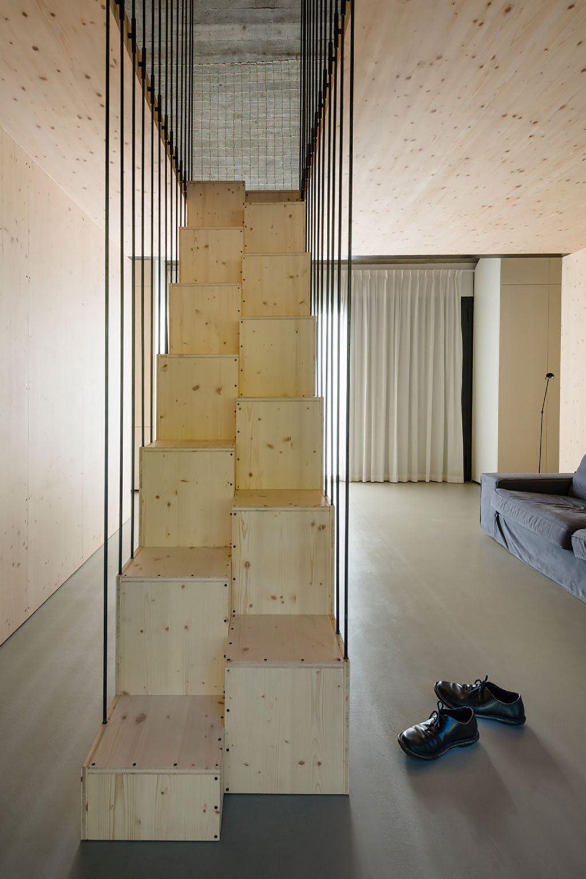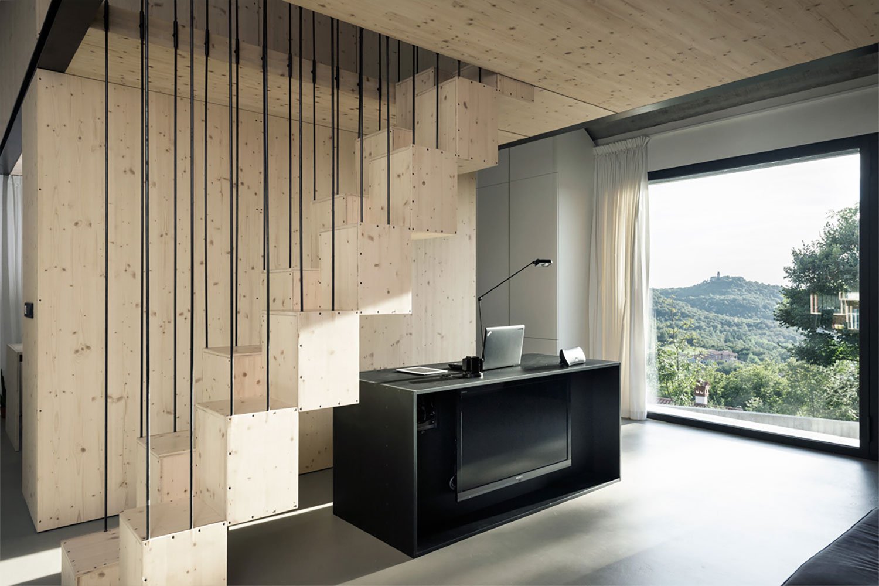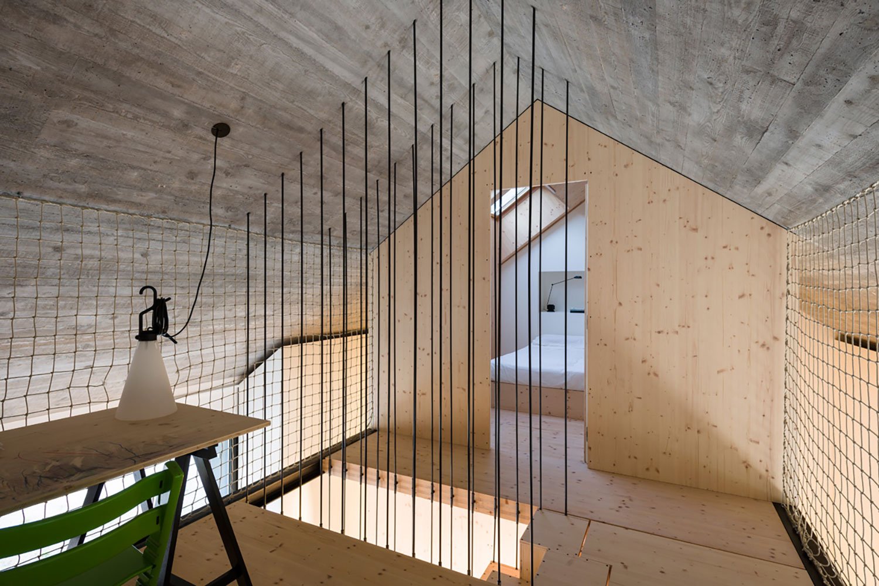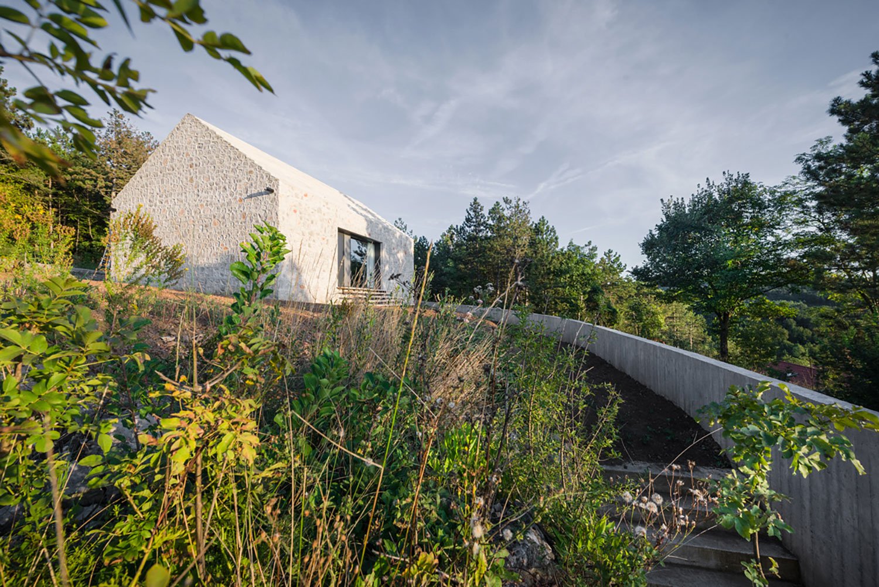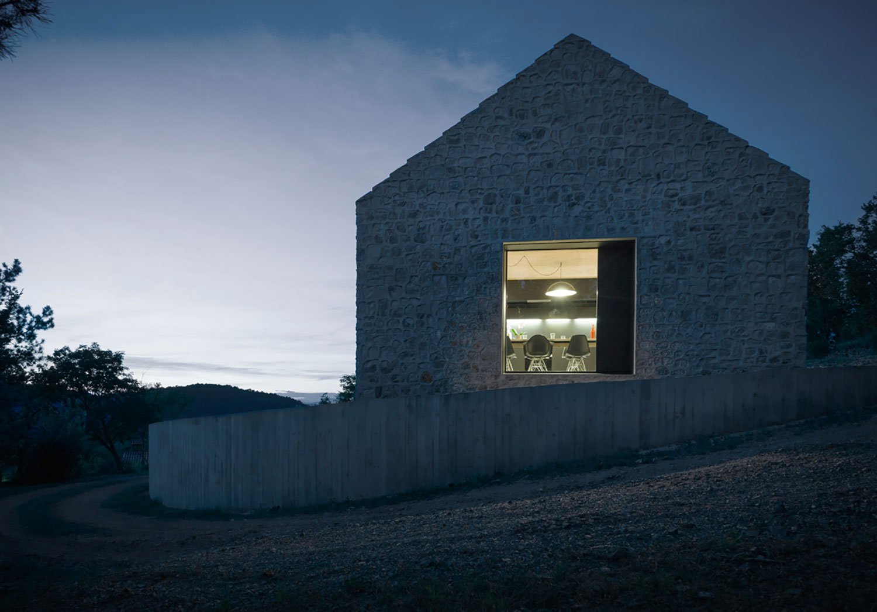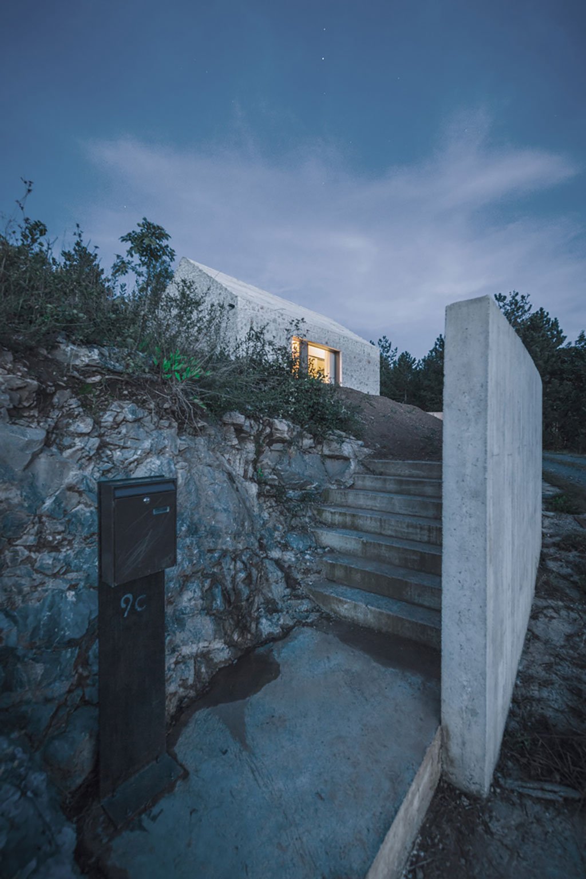In creating this small home, Dekleva Gregorič Arhitekti made a traditional Karst limestone house with contemporary concrete elements. Like a Monopoly house, the seemingly simple structure is rectangular and topped with a gabled roof. But, here, the roof is made of poured concrete and punctuated with two skylights that bring sun into the bedrooms. Below, the porch and anti-erosion wall are also made of concrete, giving the property a modern, military-industrial sense of style.
Continuing the aesthetic indoors, the two-story home’s interior is comprised of polished concrete and wood. The smooth surfaces readily reflect light, so that from inside one wouldn’t guess that there are just three square windows on the ground floor. Natural lighting illuminates much of the compact home, which holds a living room, a kitchen and dining area, two home offices or studies, a bathroom, a master bedroom, and a children’s room. The lighting visually softens the corners of the home while still revealing details such as exposed suspension cords and netting and bookshelves built into the back of the stairs. Altogether, the eco-friendly lighting, minimalist range of materials, and space-saving innovations imbue the home with an effortless beauty and sense of serenity.
Photography by Janez Marolt courtesy of Dekleva Gregorič Arhitekti


