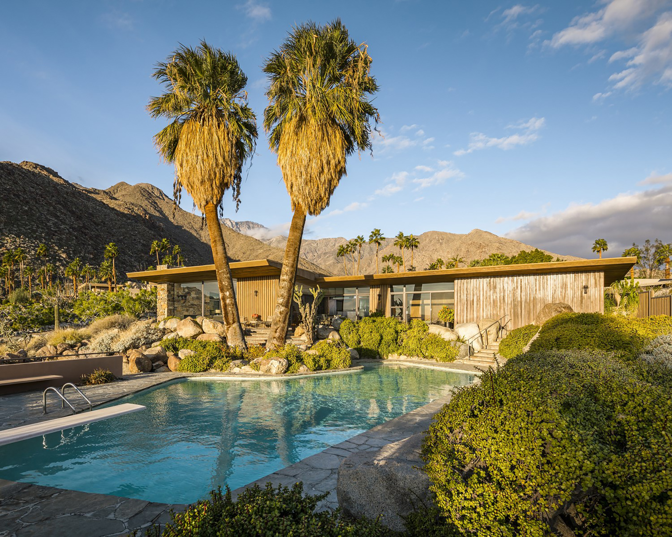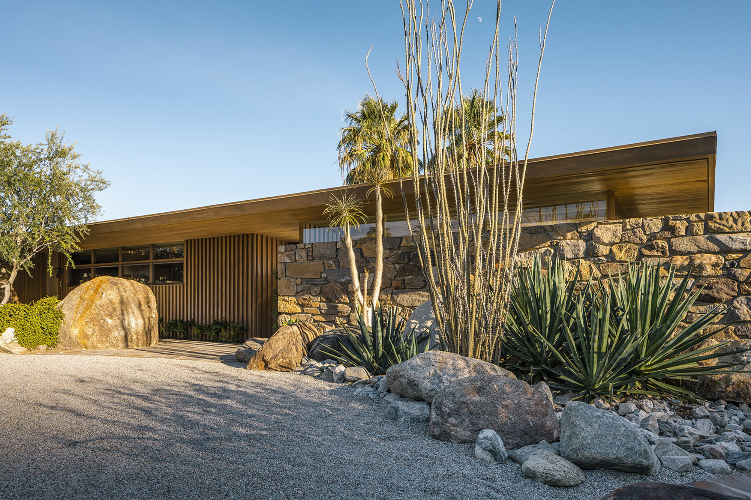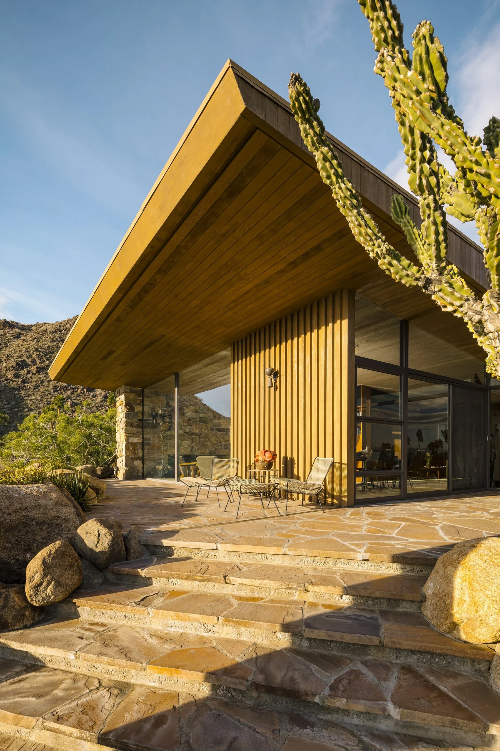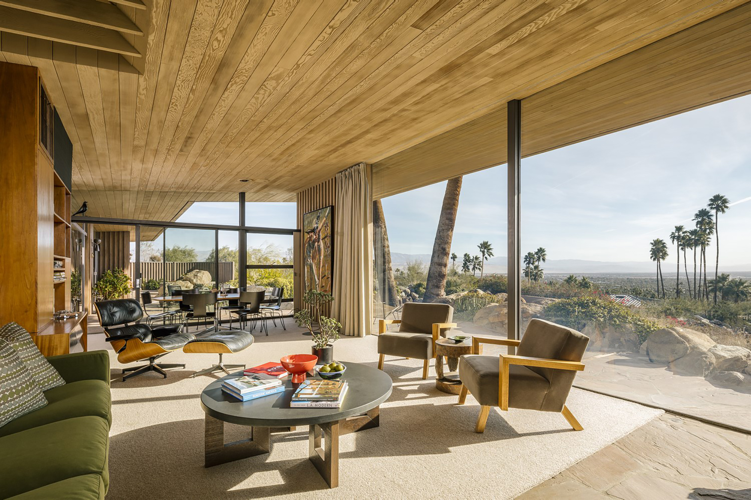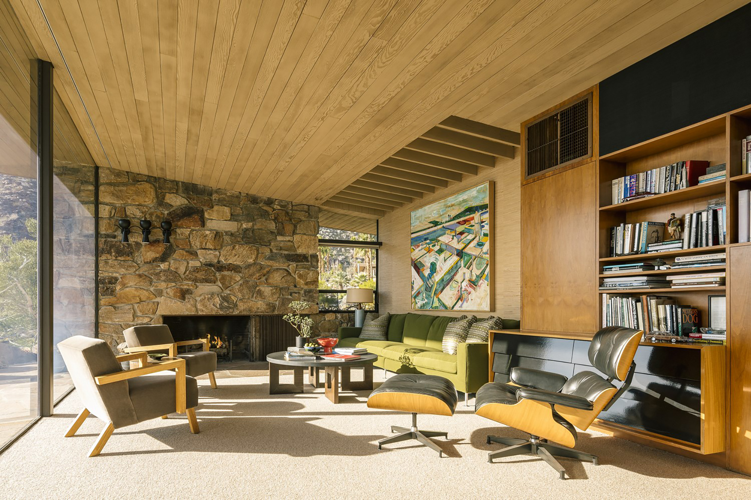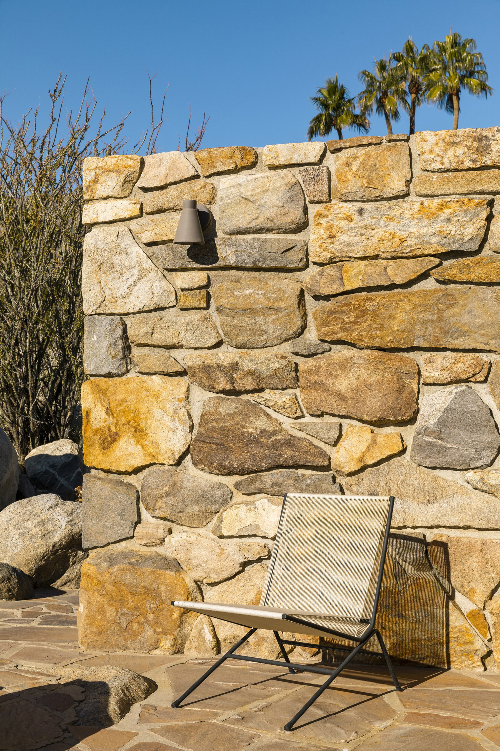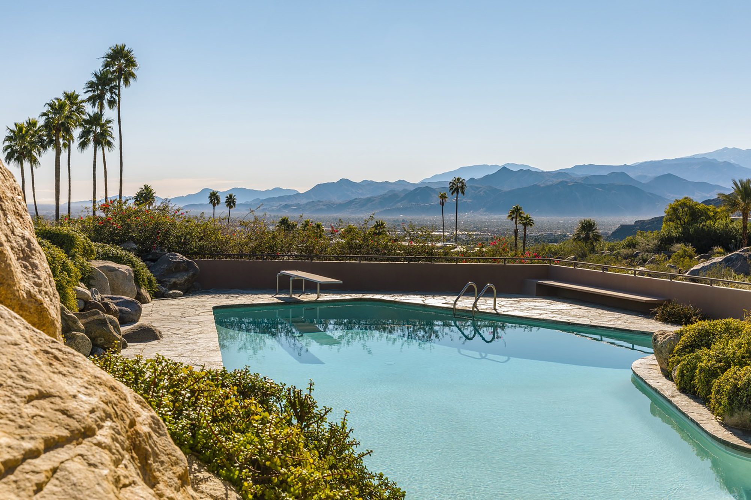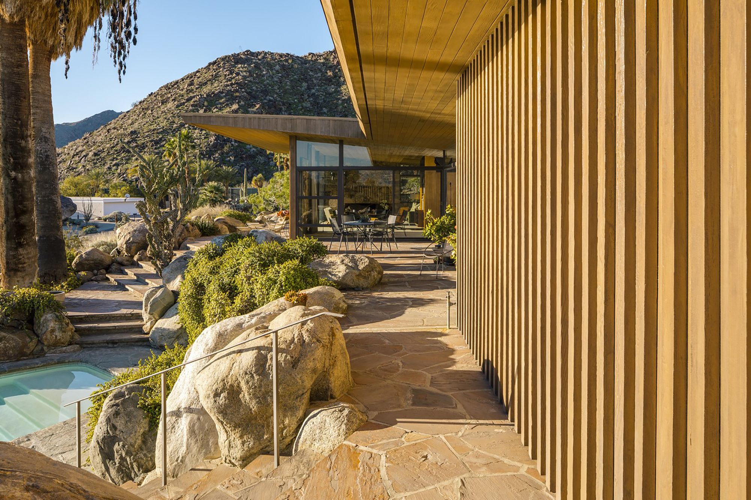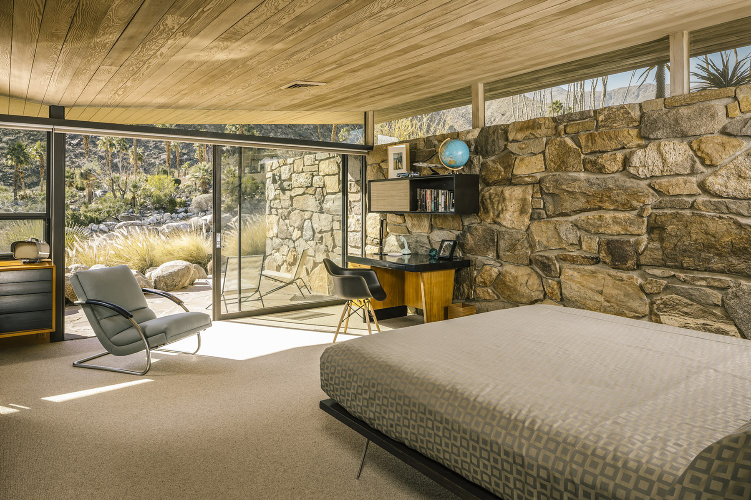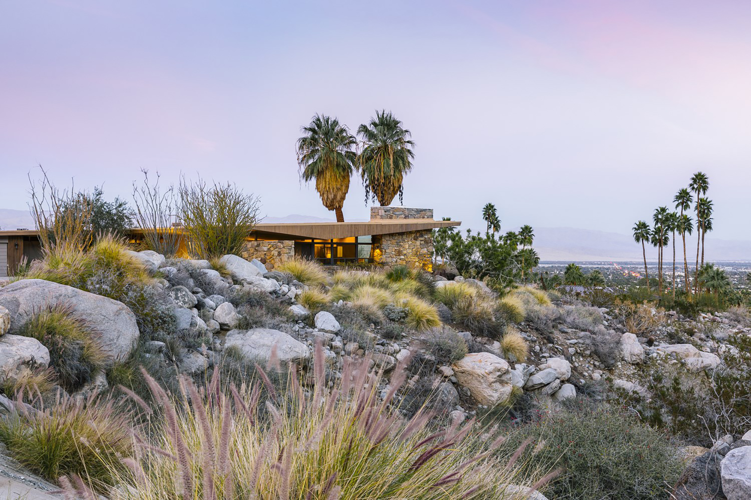Protected as a historic building, this 1954 modernist gem has remained true to its original design.
In 1954, modernist architect E. Stewart Williams designed and built The Edris House for hotel owners William and Marjorie Edris. Located in Palm Springs, California, the home sprawled across a spacious lot on a rocky outcrop that overlooks spectacular views of the Coachella Valley. Over the years, the house remained largely unaltered, with interiors still featuring original elements such as fixtures and furniture. In 2000, author J.R. Roberts purchased the property and collaborated with Williams on a renovation project to upgrade the living spaces without altering their modernist character.
A few years later, the local city council labeled the Edris House as a historic building, followed in 2016 by its inclusion on the National Register of Historic Places. And the result? This architectural gem will remain unchanged as a gorgeous example of modernist architecture and interior design. At the same time, the dwelling takes its place among the best desert homes ever designed.
Edris House features timber cladding and rough stone walls that mirror both the hues and the textures of the surrounding landscape. The flat roof boasts large overhangs that provide shade. Floor-to-ceiling windows and sliding glass doors allow the residents to drink in the beauty of nature and to open up the interiors to terraces and patios. Across the single floor, Edris House features three bedrooms and three bathrooms, all designed with an array of mid-century modern furniture and lighting. The open-plan living spaces are also bathed in natural light, gaining a warm hue in the evenings.
Through large or narrow openings, the native vegetation becomes a part of the interior, embracing the property. Outside, an asymmetric pool reinforces the architectural concept of an oasis in the desert, while organic form gives a nod to the surrounding boulders and distant mountains. Photography by Lance Gerber.


