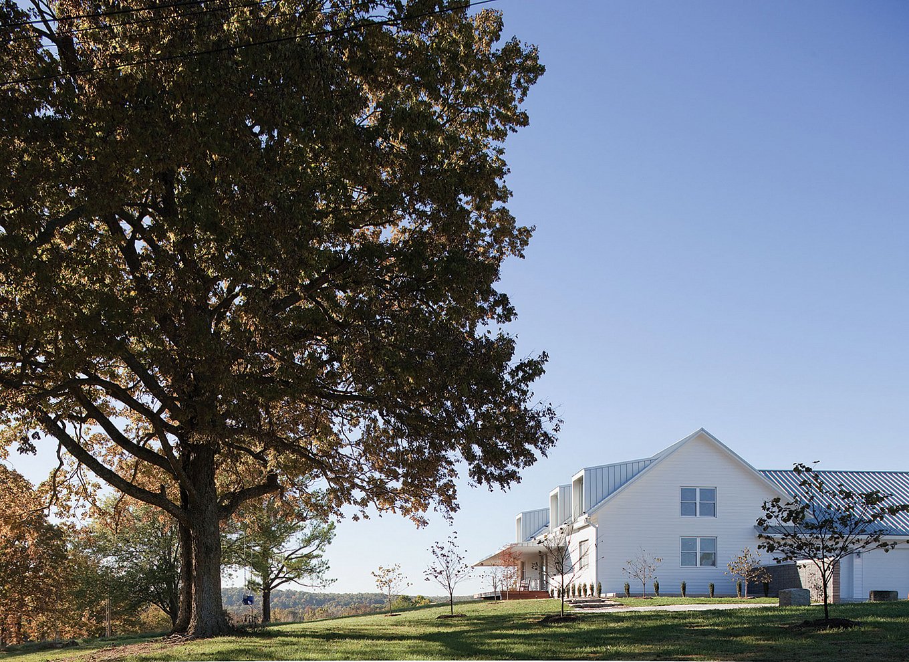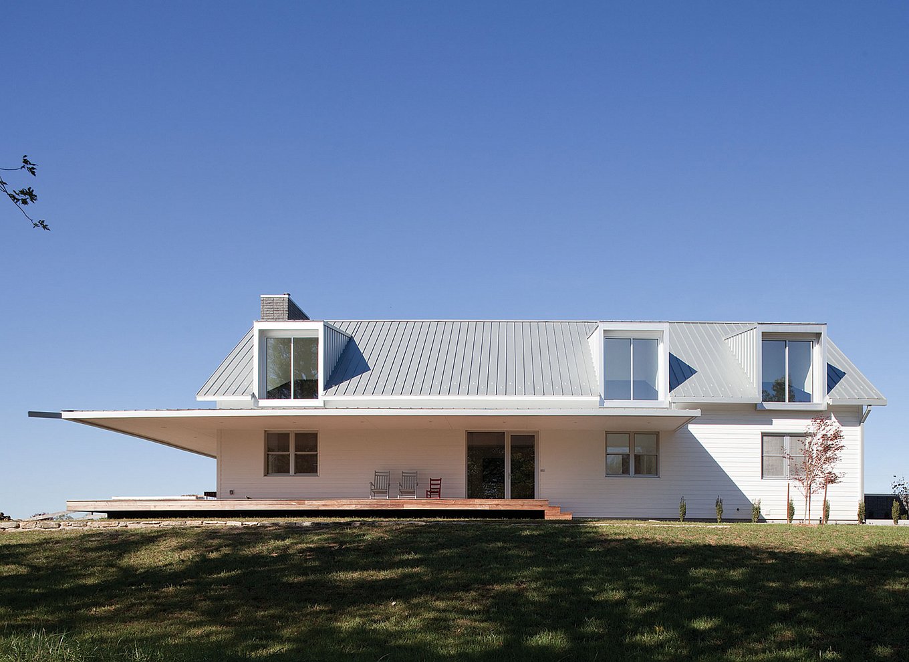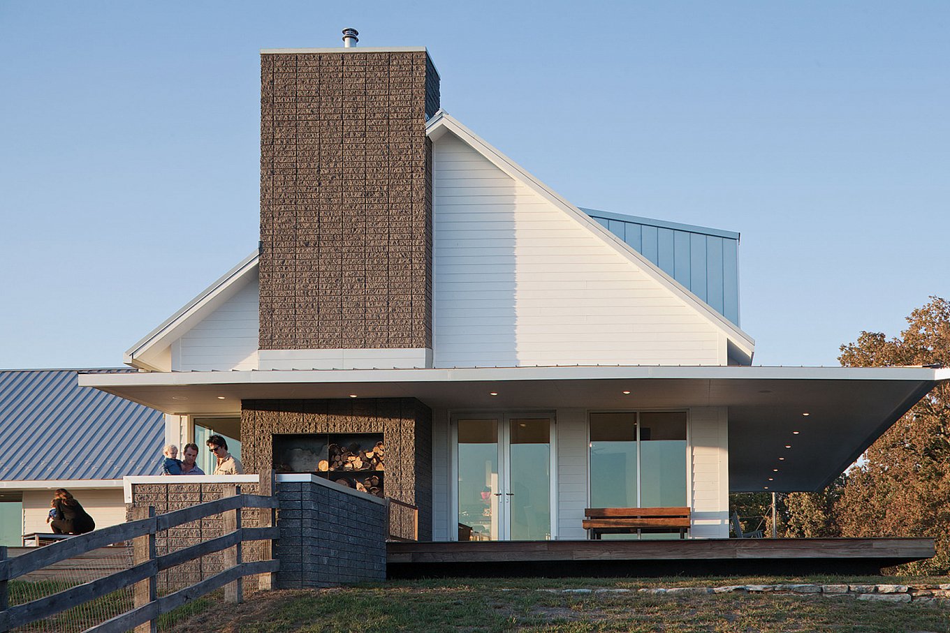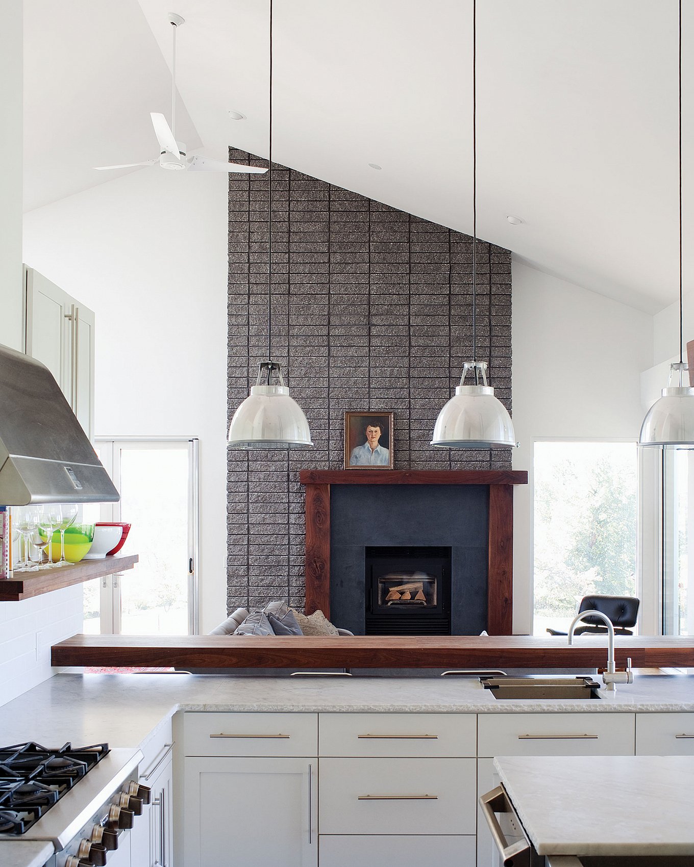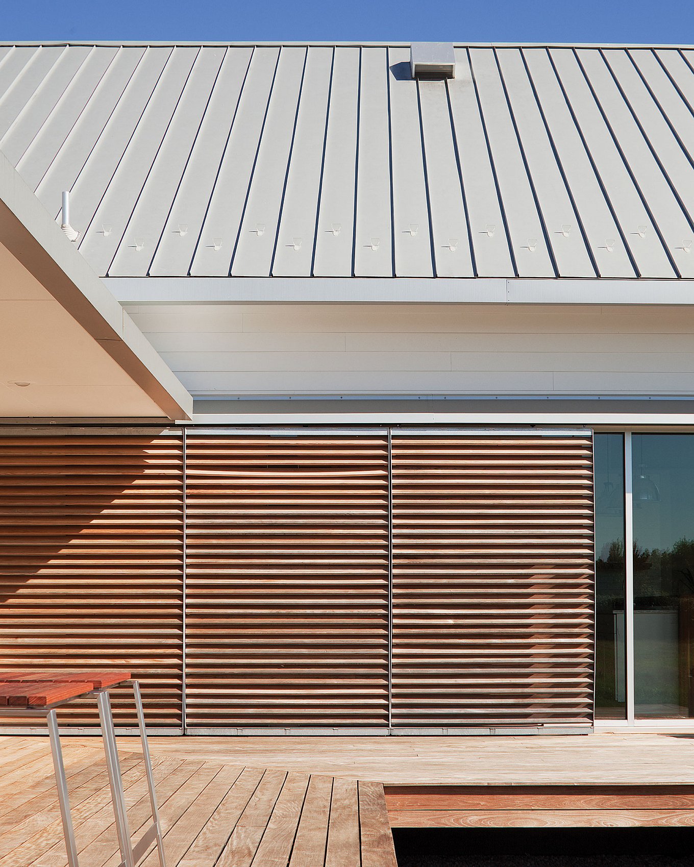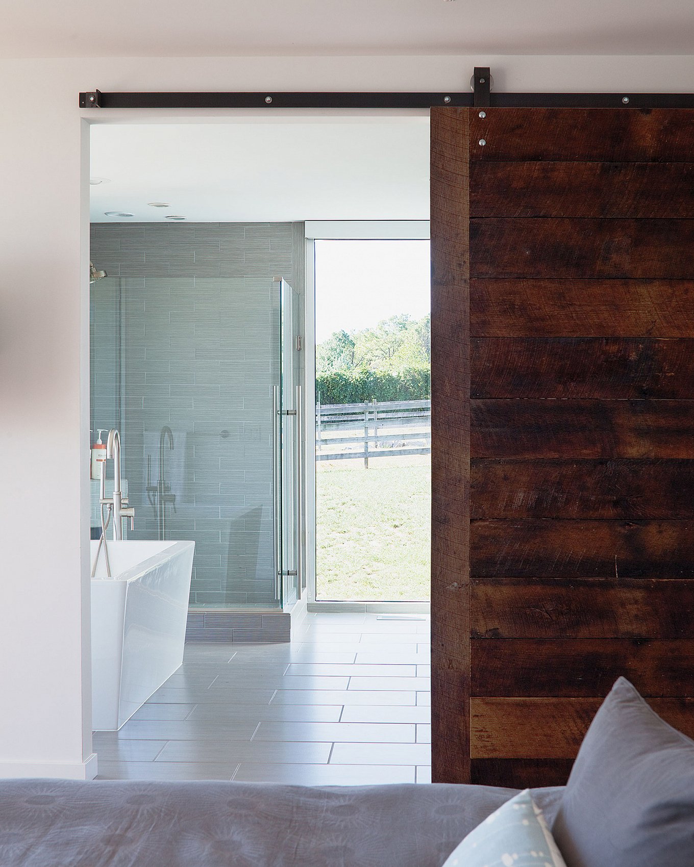The owners of this striking home originally wanted a traditional farmhouse, complete with a wooden porch, posts, multipaned windows, shutters, and a rustic design influenced by vernacular architecture. If the final structure is more modern than rural as well as more sleek than organic is a testament to the architect’s talent and natural feel for good design. A good friend of the young couple, Matthew Hufft of Hufft Projects worked closely with them throughout the design process, which took a year and a half. The result is an elegant and minimalist family house that features subtle nods to old-time farmhouses and offers a new take on classic designs.
Located just outside Springfield, Missouri, the Porch House rises from the ground and stands out in this green landscape thanks to its white and grey color tones. A large wraparound porch offers the perfect place to admire the valley stretching in the distance and watch the sun go down. Inside, the living spaces are filled with warmth and a relaxing, family home ambience. Local walnut and oak wood and locally sourced materials and items are used throughout the interior. Energy efficient, the Porch House benefits from geothermal heating and an ingeniously designed roof overhang which helps to regulate the interior temperature both during the cold winter months and hot summer days. At the back of the house, a spacious barn offers enough room for guest rooms, a bar which boasts rustic decorations, and a furniture and car workshop. As the sun goes down and lends the house a warm orange glow, the rocking chairs on the porch await and the wood in the fire pit starts to crackle, it’s clear that this modern farmhouse is the perfect family home. Images courtesy of Hufft Projects.


