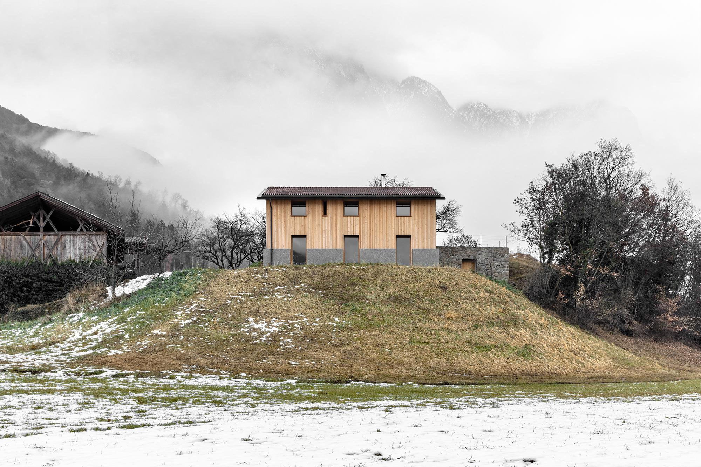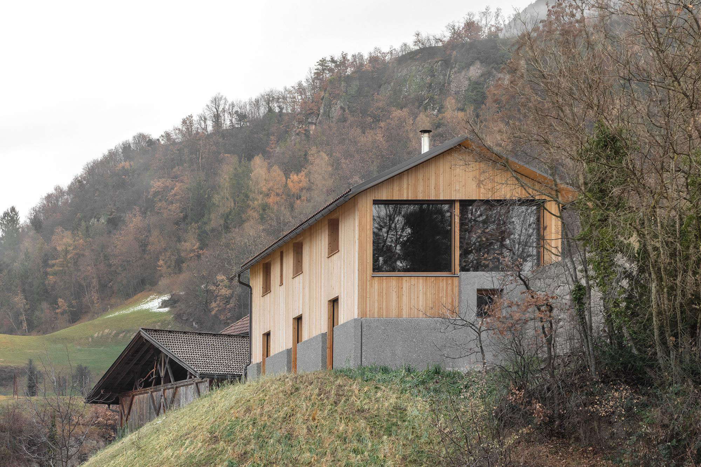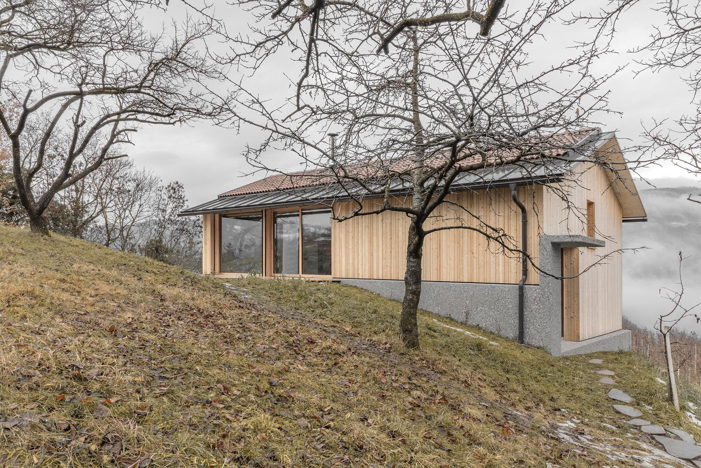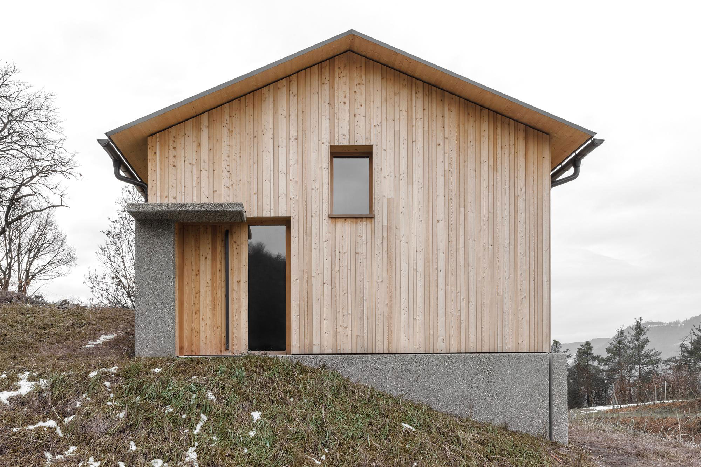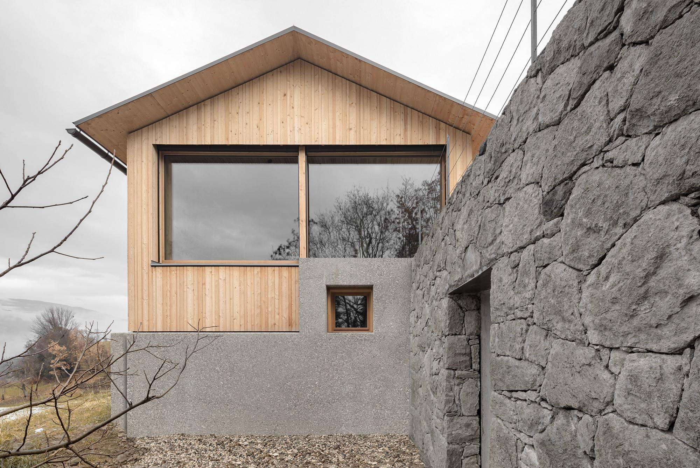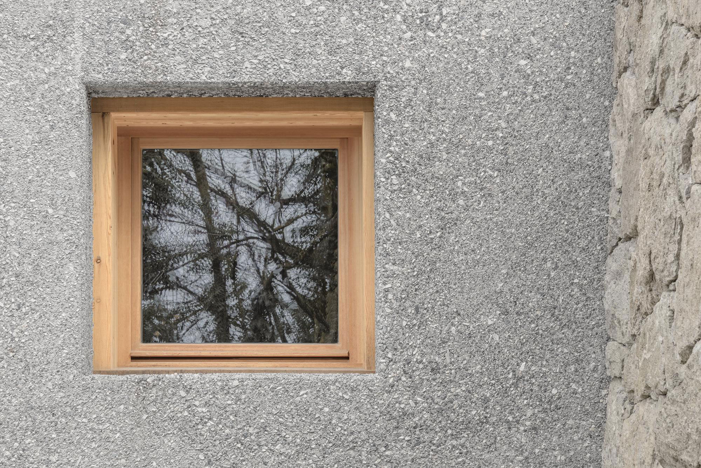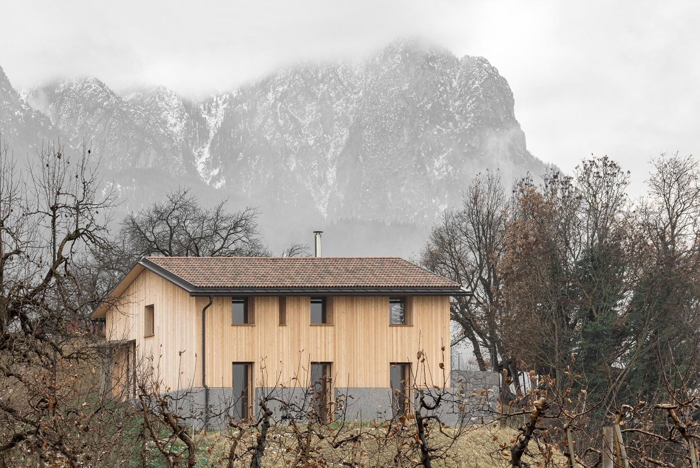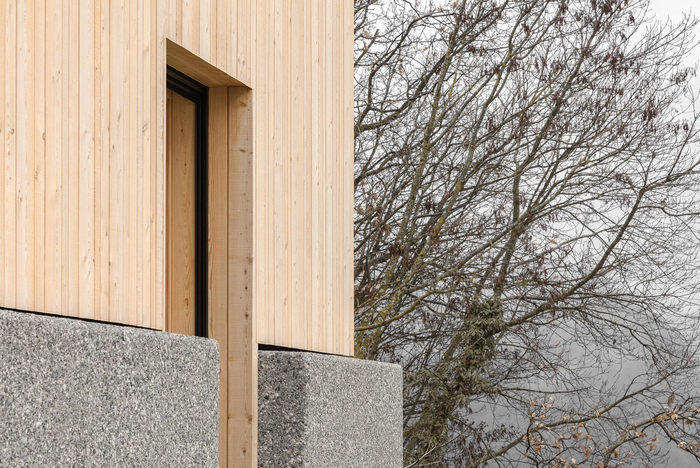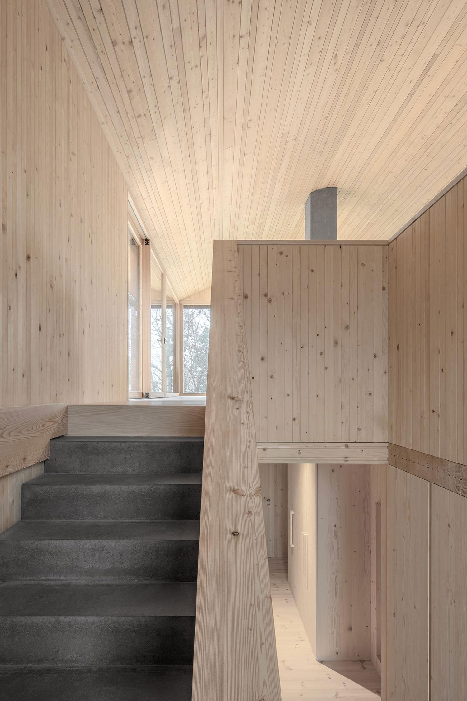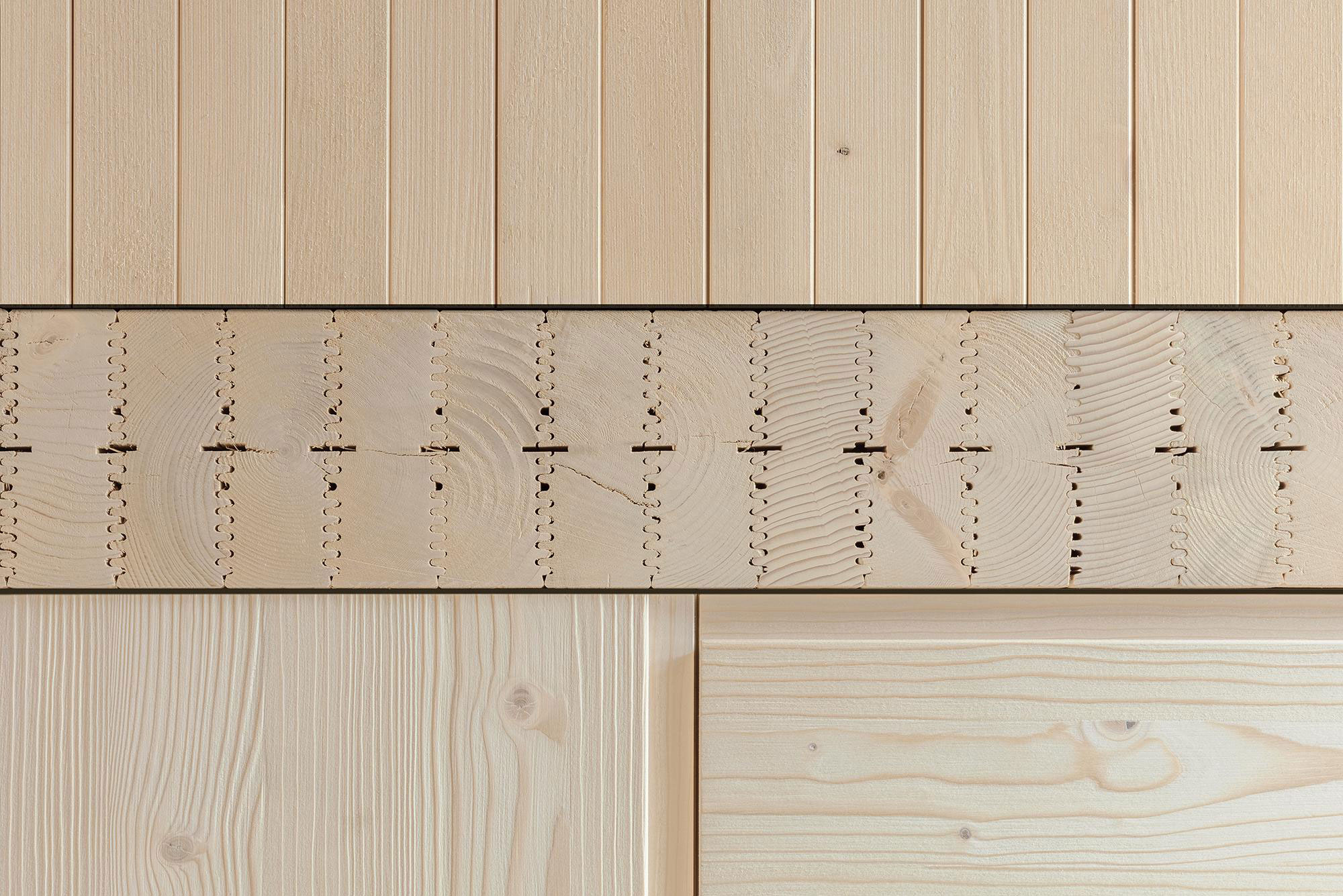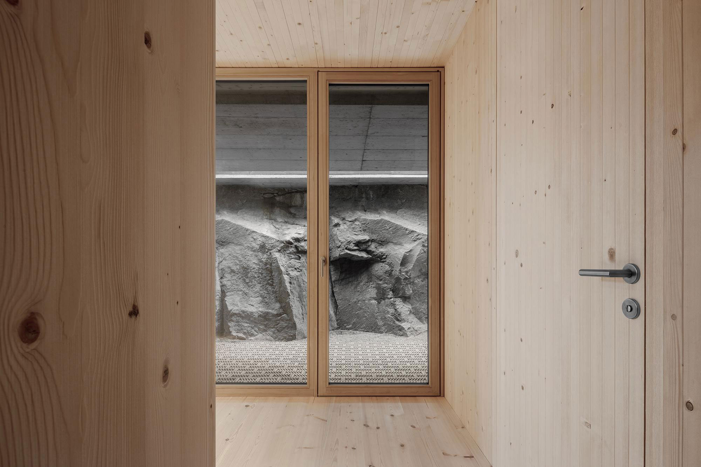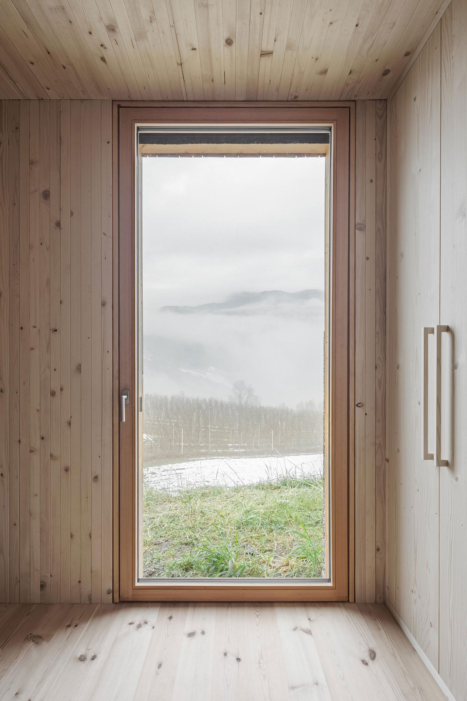Sustainable architecture principles and a great respect for both nature and local building traditions enrich this single-family home in South Tyrol, Italy.
Built among traditional farmsteads in the village of Kastelruth, South Tyrol, Italy, the contemporary Habitat R is a single-family house that draws inspiration from vernacular architecture to nestle naturally in the rural setting. Andreas Gruber Architects referenced the area’s building traditions and architectural designs in the simple silhouette, gabled roof, and choice of materials for this dwelling. The chosen location and building orientation contribute to the natural integration of the house in the rural landscape, with minimal disturbance to the site. Furthermore, the project follows sustainable architecture principles, resulting in an eco-friendly home that optimizes comfort.
The exterior is at once familiar and modern. Made with a concrete base, the building features spruce wood siding with a light, natural color. The two materials contrast and also enhance each other, with the concrete boasting a rough texture and the timber featuring vertical patterns. Apart from grounding the structure, the use of concrete creates a protective shell around the base of the house. Openings and glass doors curate views or immerse the residents in the pastoral setting.
Inside, the studio kept the same palette, but wood becomes the predominant material. The floors, walls, ceilings and doors all feature the same color and textures of spruce, creating bright and incredibly warm living spaces. The windows welcome natural light inside the house throughout the day while framing splendid views of the mountains and village.
Habitat R has a sustainable build that uses locally sourced, recyclable materials. Additionally, the architecture firm used an innovative construction system to ensure the house has exceptional insulation. A central storage heater powered by local firewood warms up the entire house, connecting to underfloor heating for extra comfort, while solar panels provide a source of clean energy. Photography by Gustav Willeit.


