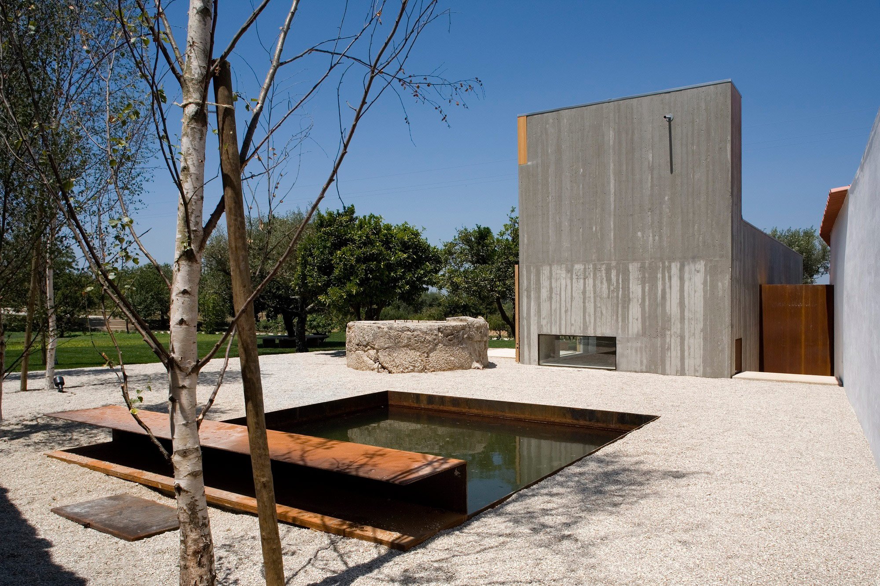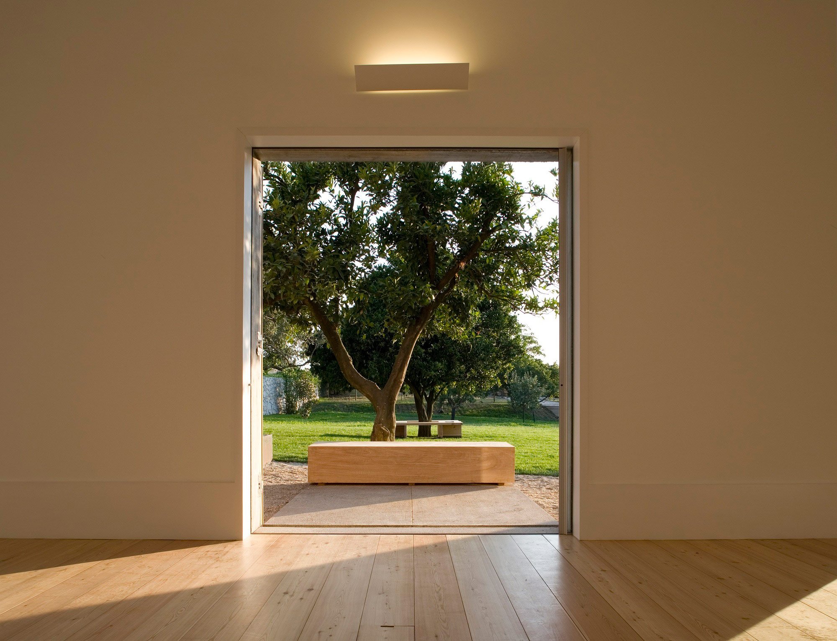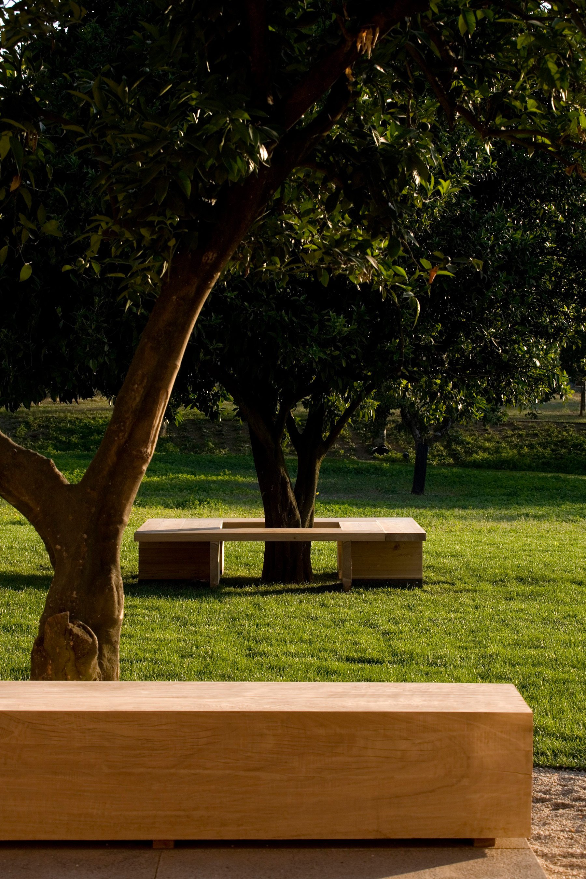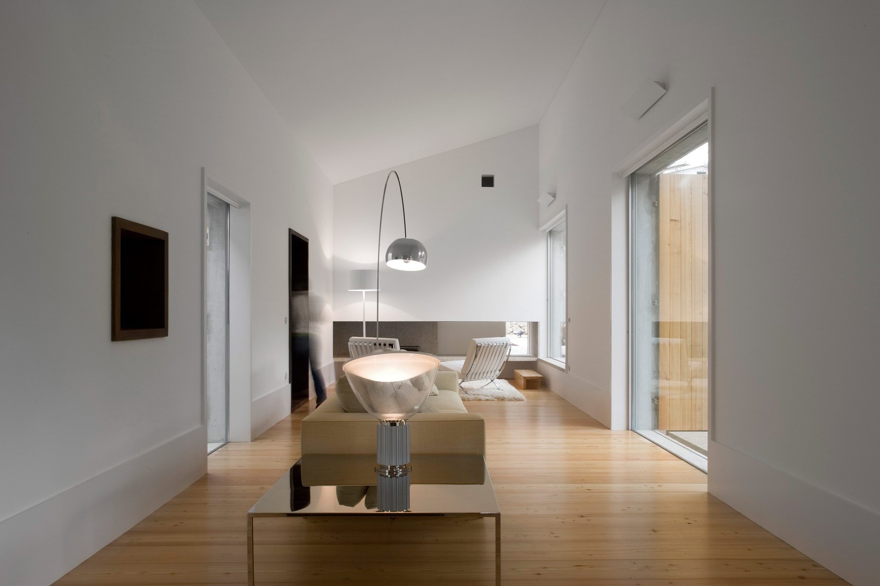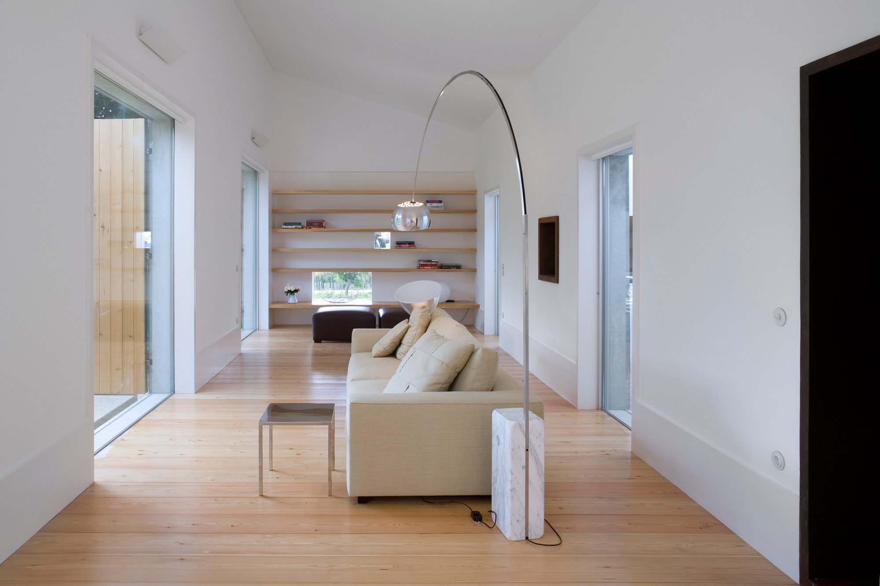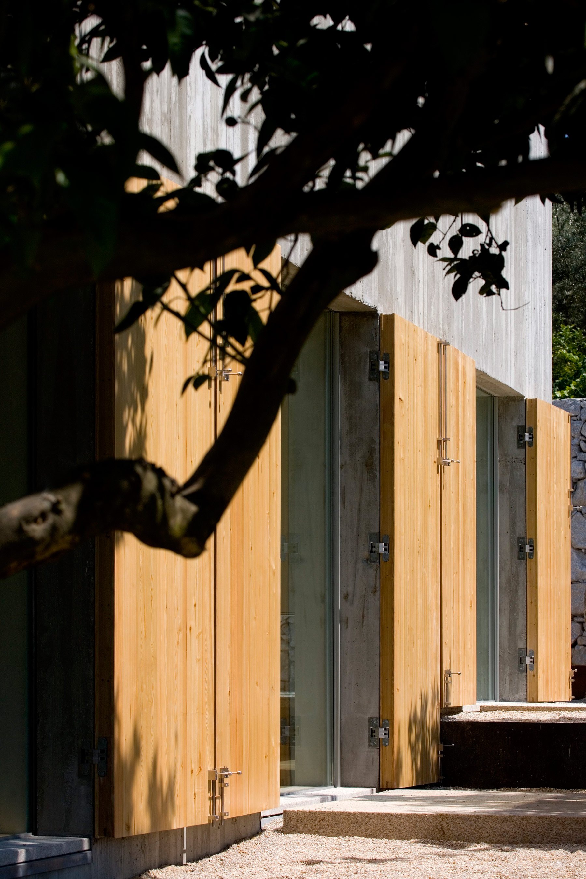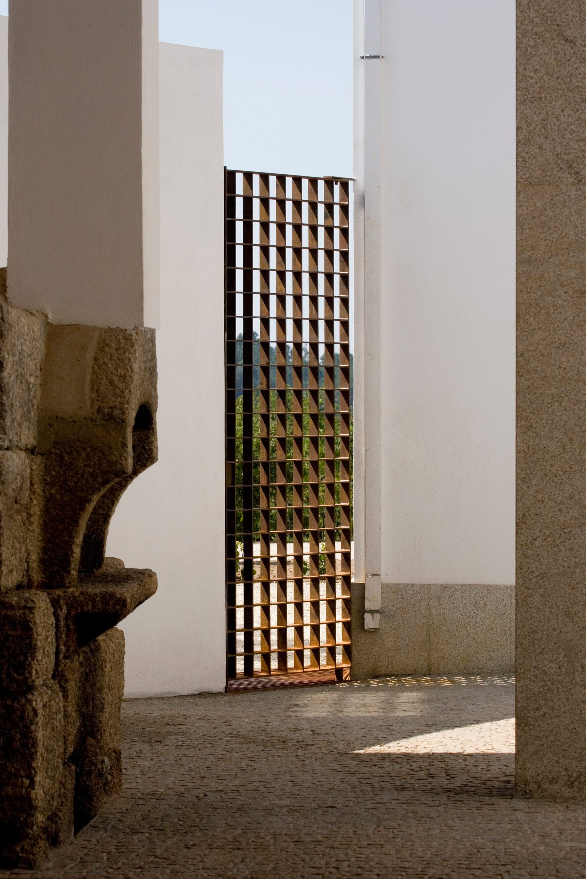A small aggregate of dilapidated structures sat forgotten on this rural estate in Chamusca, Portugal – that is, until architect João Mendes Ribeiro stepped in for client Luís Vaz Pais. Following the division of space determined by the property’s existing aggregate of structures, Ribiero and his team constructed an entirely new building from scratch. Some fundamental details remain as a reminder of the former architectural complex; a mono-pitched roof extends over a small, peaceful courtyard while an old woodshed functions as the entrance to the new building. A number of smaller buildings were demolished to enhance the presence of an original wall that lines the courtyard; a tunnel of corten steel bisects the partition as a physical transition from old to new. It is immediately clear that great attention has been given to the relationship between the new structure and its surrounding landscape; the home opens through massive, southwestern facing windows over a grove of orange trees and well as though in conversation with the adjacent countryside.
Although original materials were preserved in the rehabilitation of the woodshed and mono-pitched roof, the new building is a definitive communication of modernity. Concrete walls and a zinc roof speak to the current architectural progression towards utility, simplicity, and the beauty therein.
At 275 square meters, the compact space places an emphasis on scenery over structure as it demonstrates the immense importance of space efficiency in contemporary life. Well-considered, functional, and timelessly beautiful, Ribiero’s revitalization of an antiquated system truly embodies the fundamental ideals of good design. Photography Fernando Guerra | FG + SG


