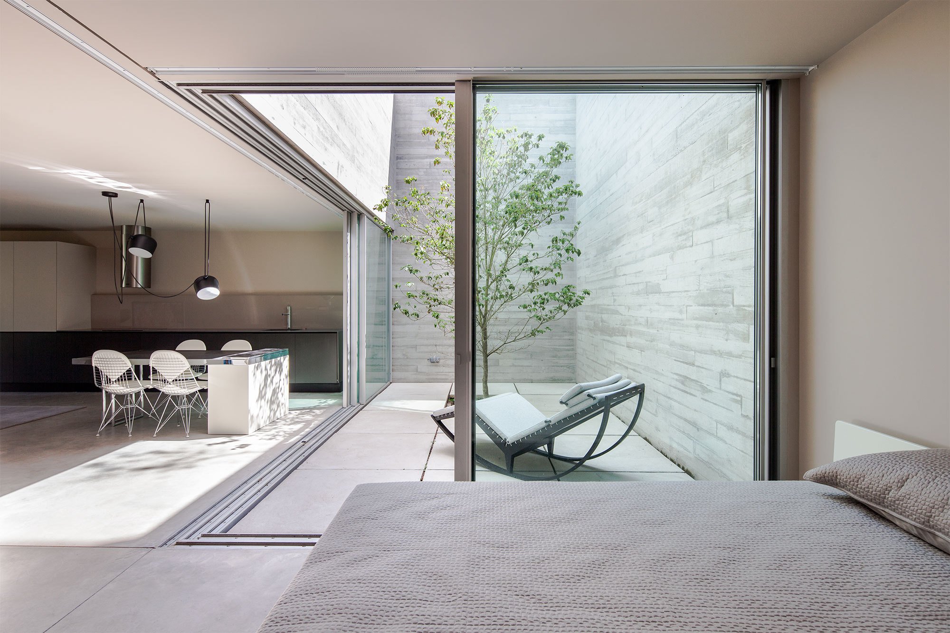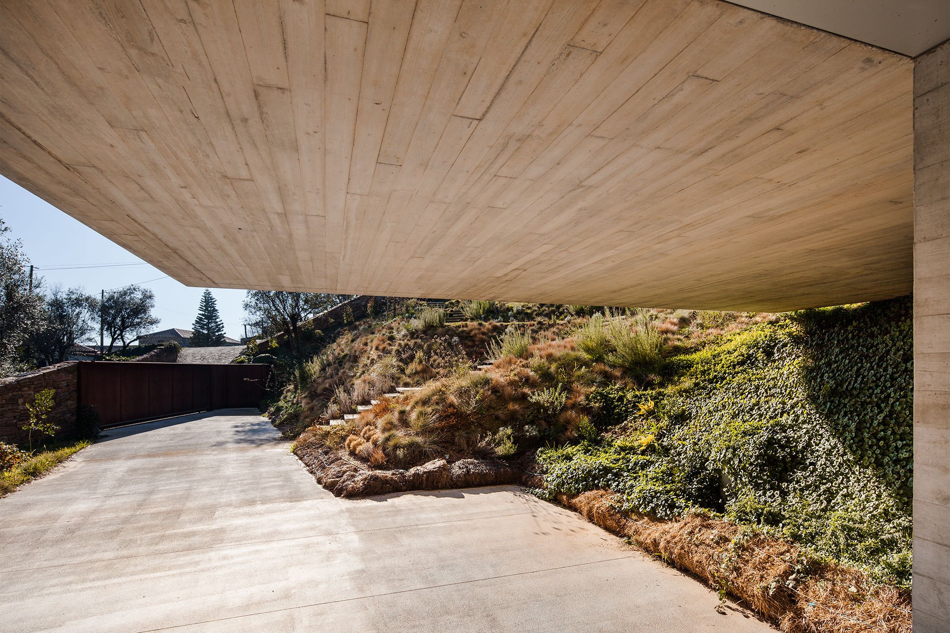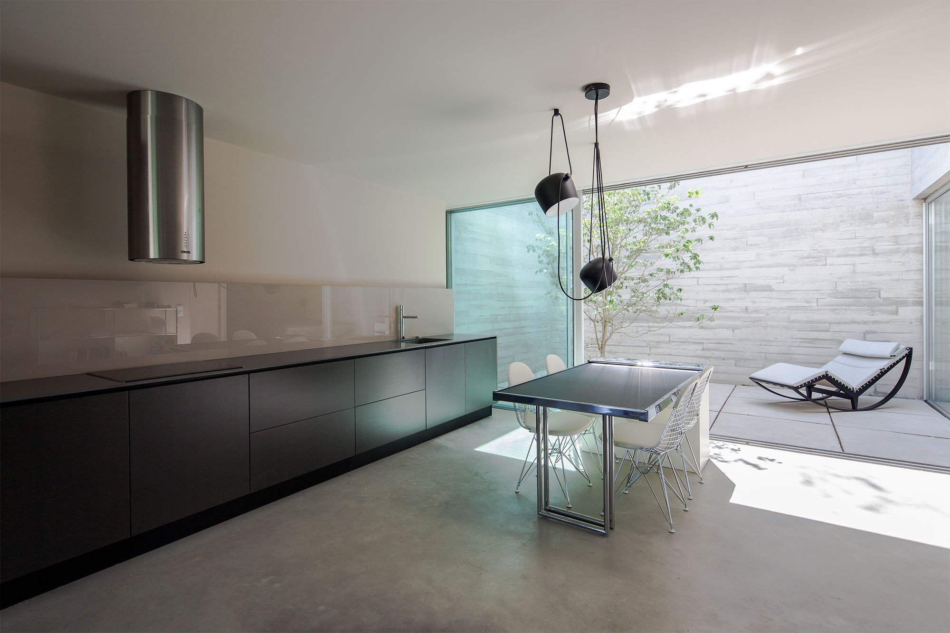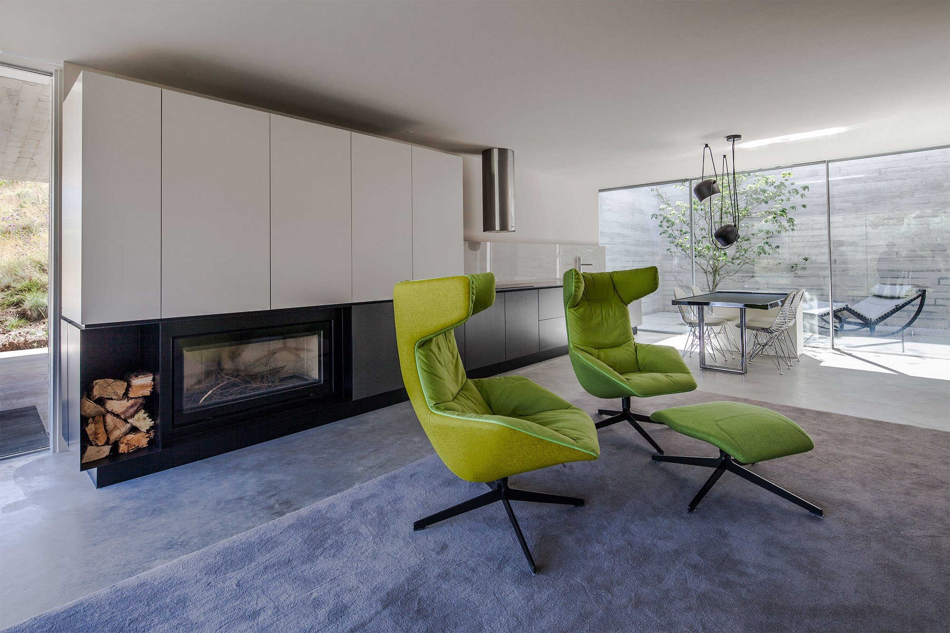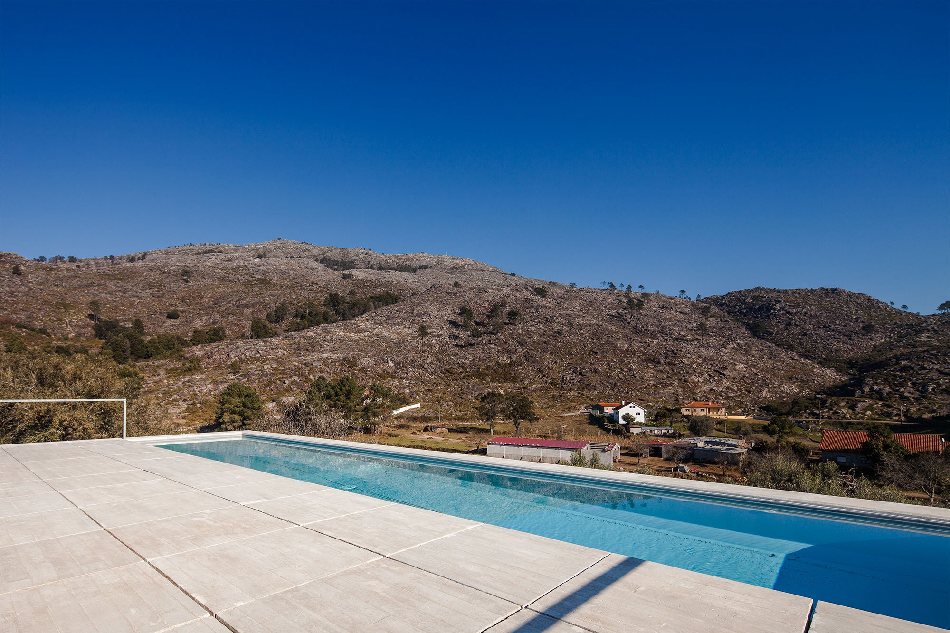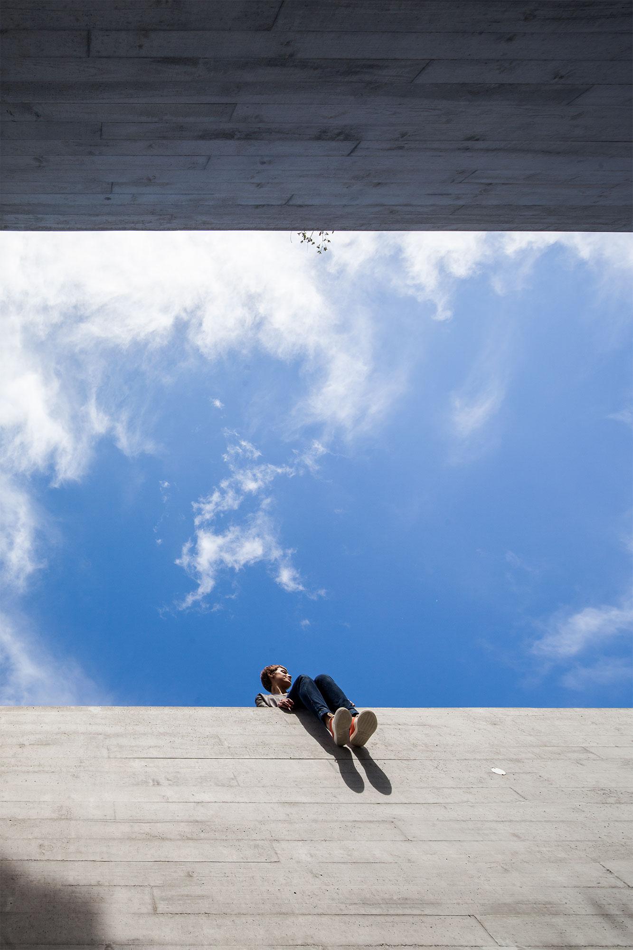Perched at the edge of Viana do Castelo on Portugal’s Northern coast sits a single-family residence which overlooks the Serra d’Arga mountains beyond. The angular, concrete structure juts out of the lush hillside as naturally as a formation of rocks worn over time. However, the pool remains the focal point of this graceful composition; inspired by the domestic water tanks that serve the local community, its location on the building’s concrete roof is an attempt to create a similar social space. According to architecture firm Carvalho Araujo, the water tanks “were an important meeting point, a workplace, and an important symbol of community life.” Residents can be fully immersed in the surrounding landscape as they dip their toes and dangle their feet over water’s edge.
Below the basin, the building reveals an open-plan that combines kitchen, lounge, and bedroom into one living space. Further inside, an intimate courtyard offers natural reprieve and floods the home’s timber interior with natural light and fresh air. Pale grey floors, white walls, floor to ceiling windows, and monochrome fixtures add to the ethereality of the space and create a general sense of well-being.


