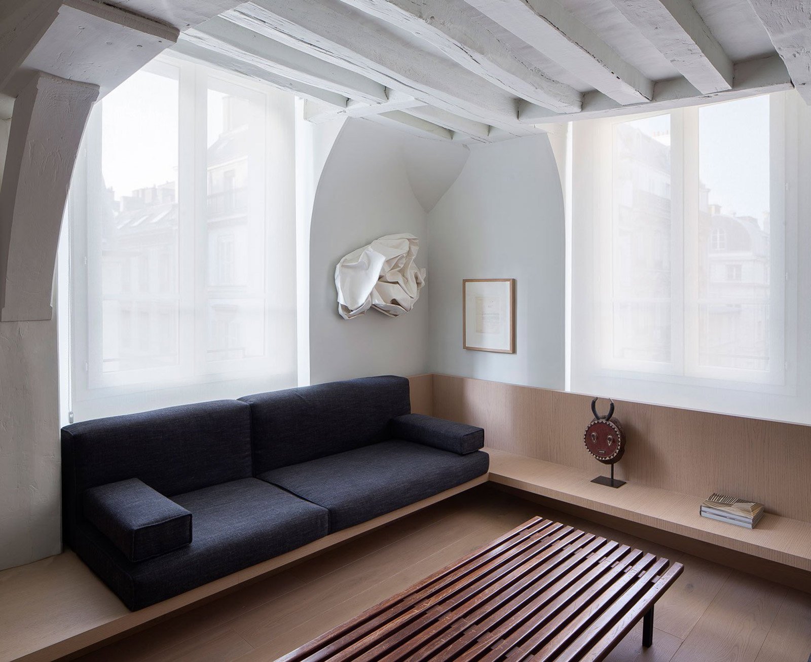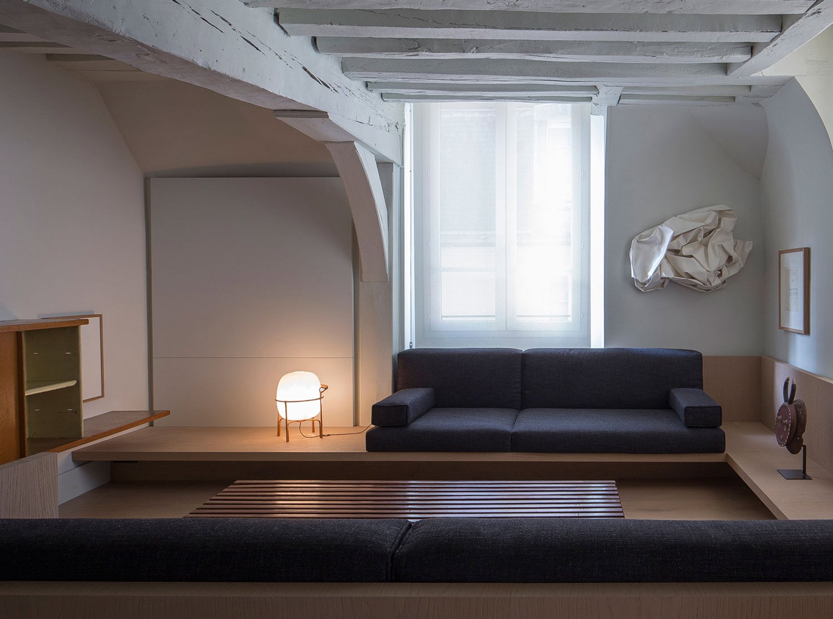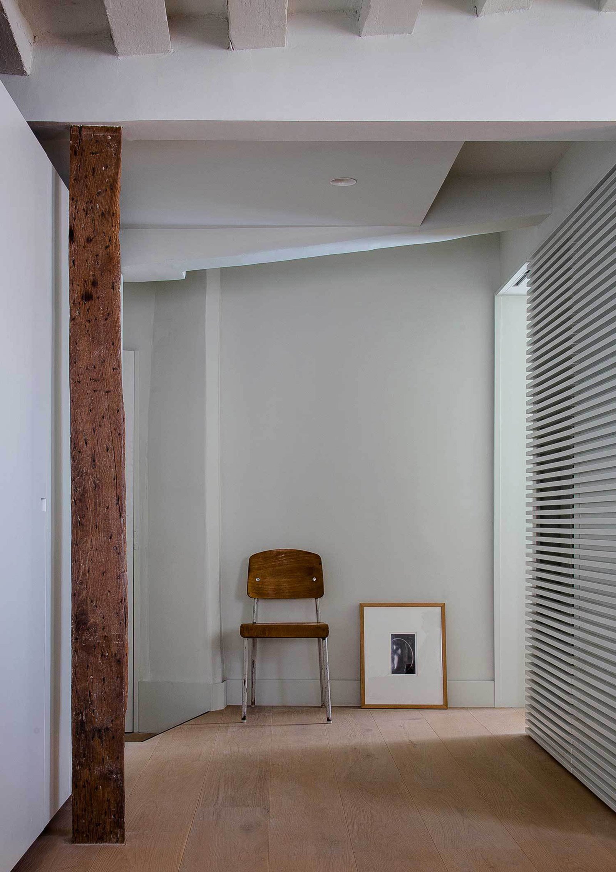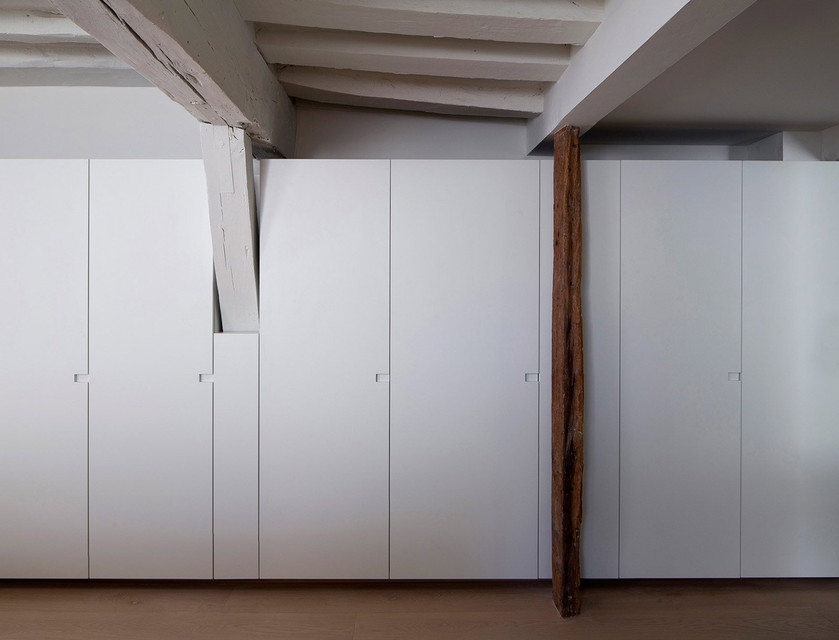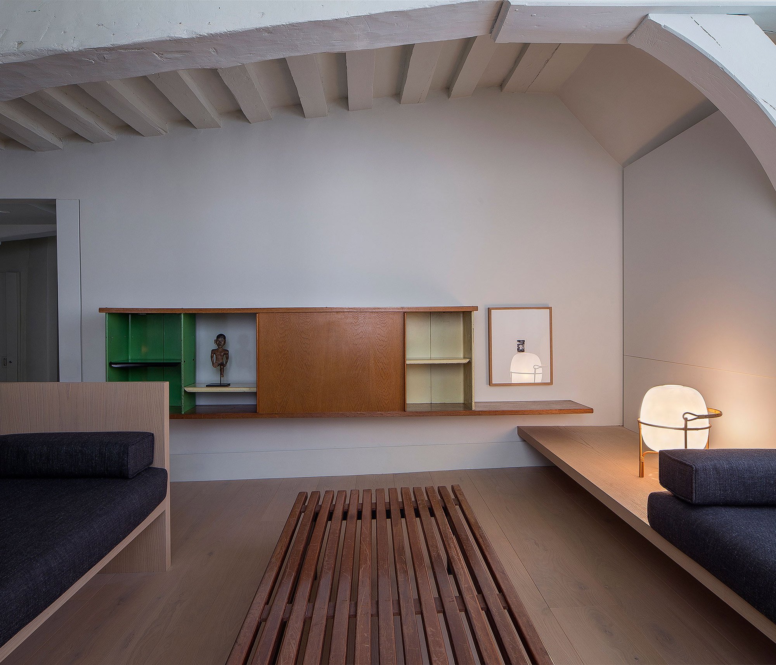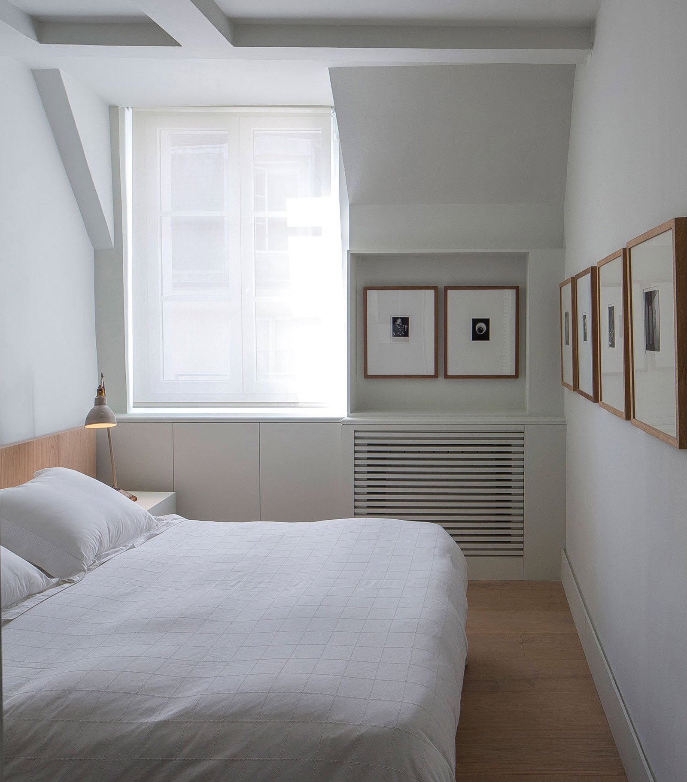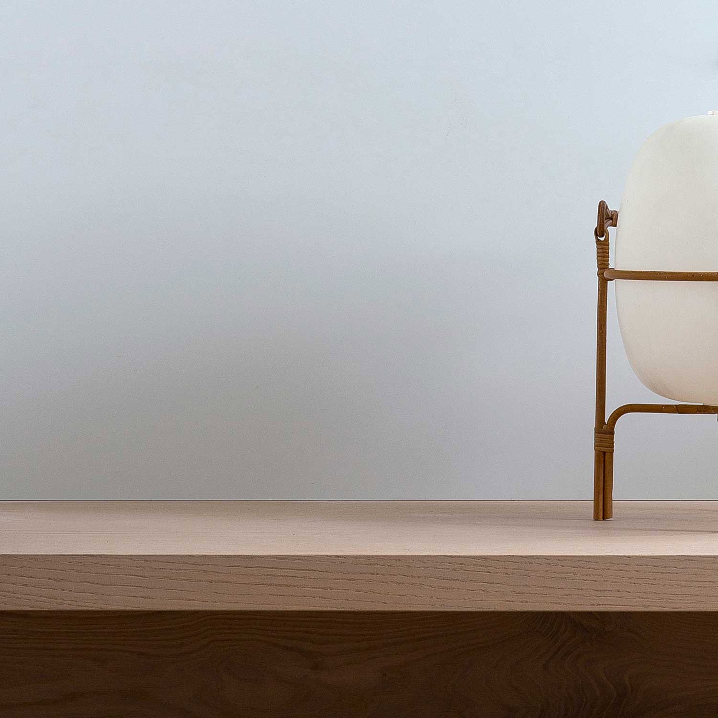Many apartments in Paris are notoriously small, presenting various challenges when it comes to converting them to welcoming living spaces that feel comfortable and spacious. This cozy two-level apartment in Paris’ Saint Germain district was renovated by renowned Francesc Rifé Studio. To make the most of the limited space, the design studio used ingenious solutions to create multi-purpose areas, built-in furniture and hidden elements that can be folded in and out when needed. The striking original features were maintained, including the charming sloping roof and the large timber columns. In the open plan main living space, the kitchen, a wardrobe and a washing machine are cleverly concealed behind simple white panels. Here the owners can also enjoy the use of a study room and a dining room area. Two steps higher, the upper level contains the living room that features custom-designed built-in oak seating. Tucked away from the main areas of the home, a bedroom and a bathroom provide complete privacy for the couple. Throughout the interior, the furniture is used sparingly, allowing the lighting and furniture additions from Jean Prouvé and Charlotte Perriand, as well as the striking African and conceptual sculptures to truly stand out. The color palette is reduced to an off-white tone for the walls and ceiling and shades of brown found in various wooden surfaces. A perfect blend of refinement and comfort, this Parisian apartment is just as stylish as it is functional and practical. Images courtesy of Francesc Rifé Studio.


