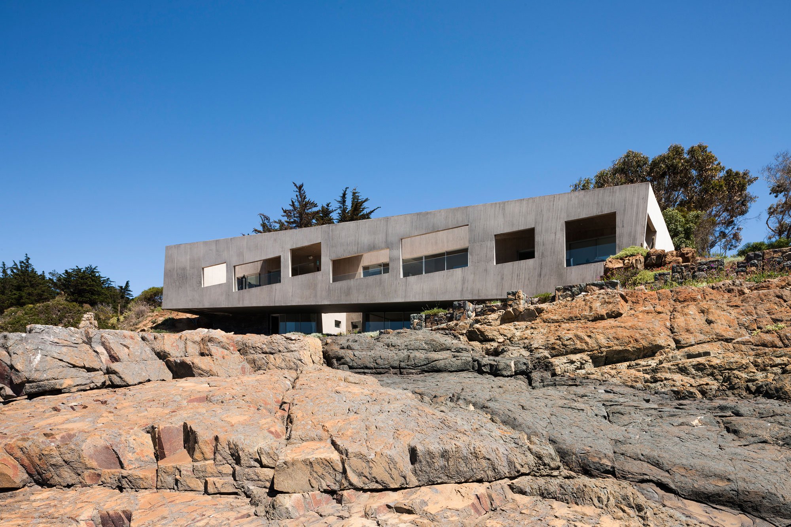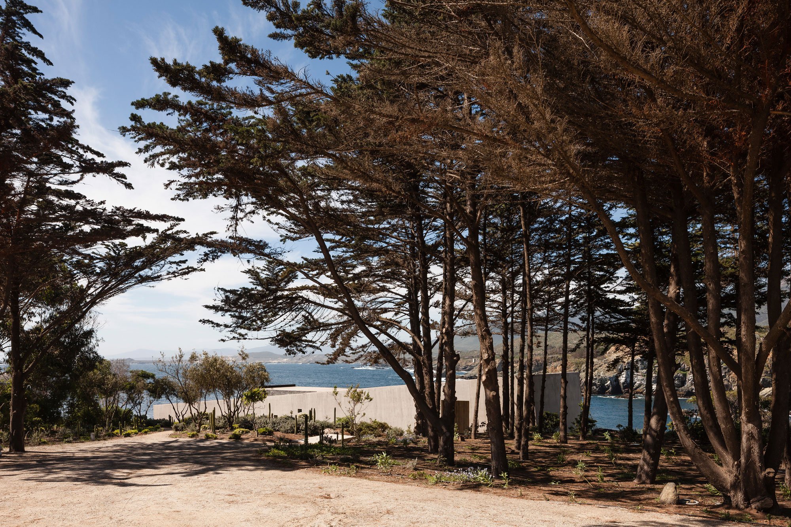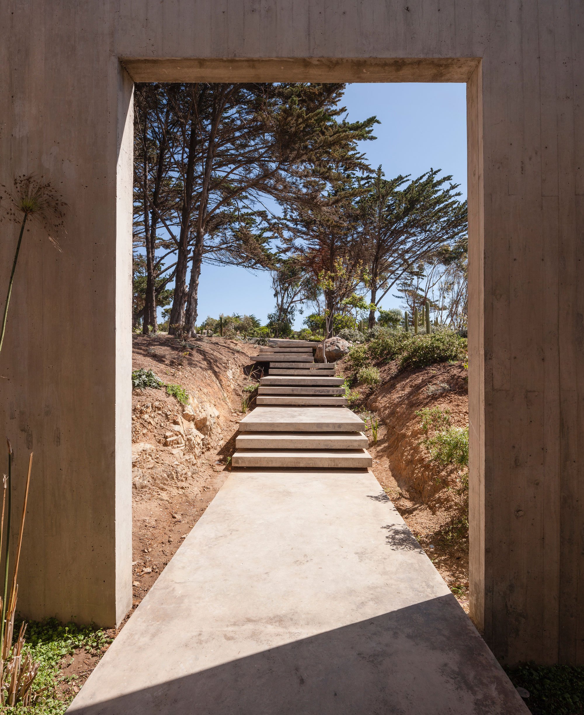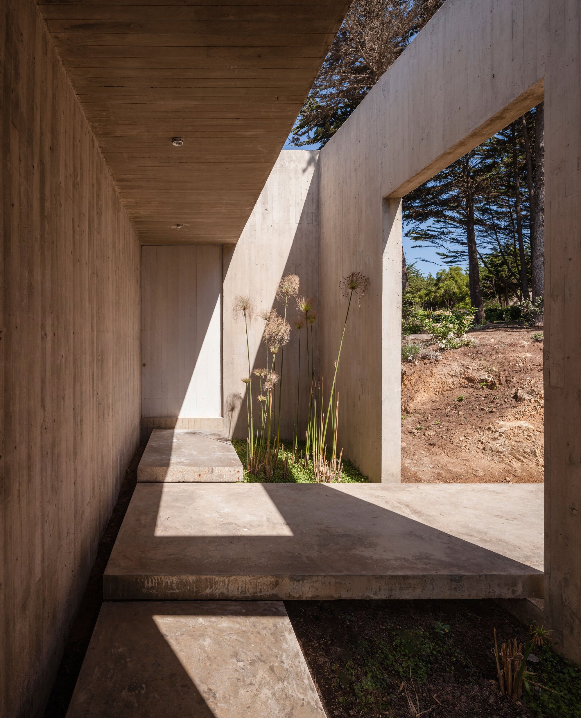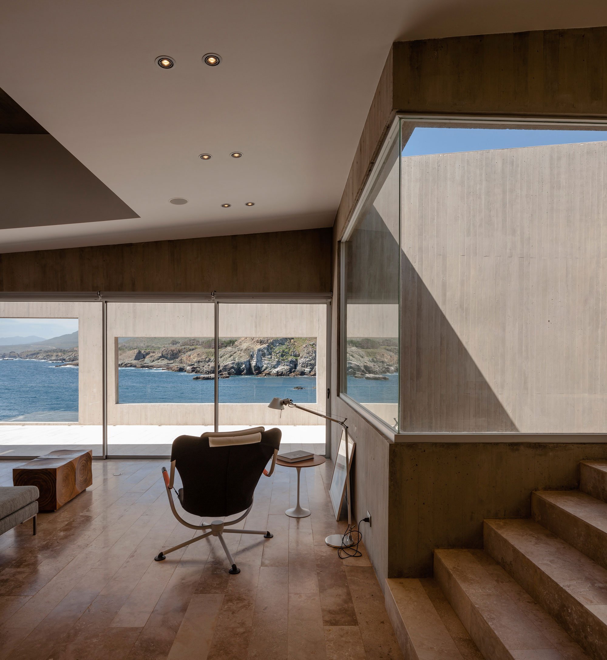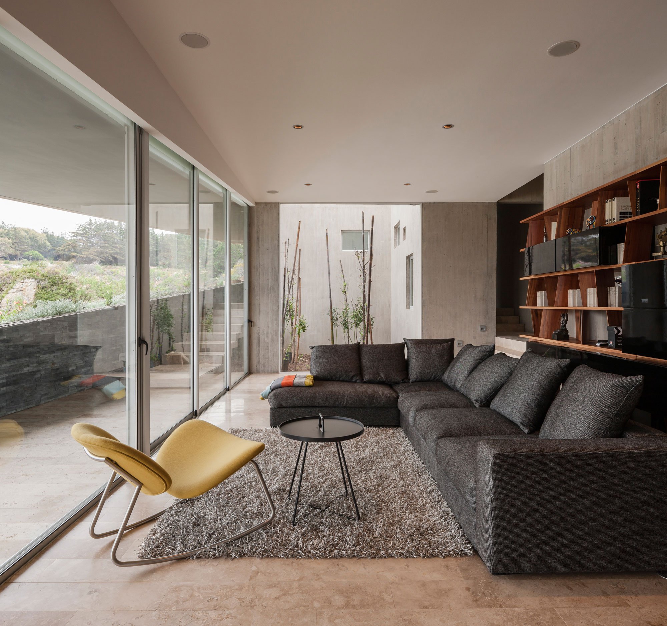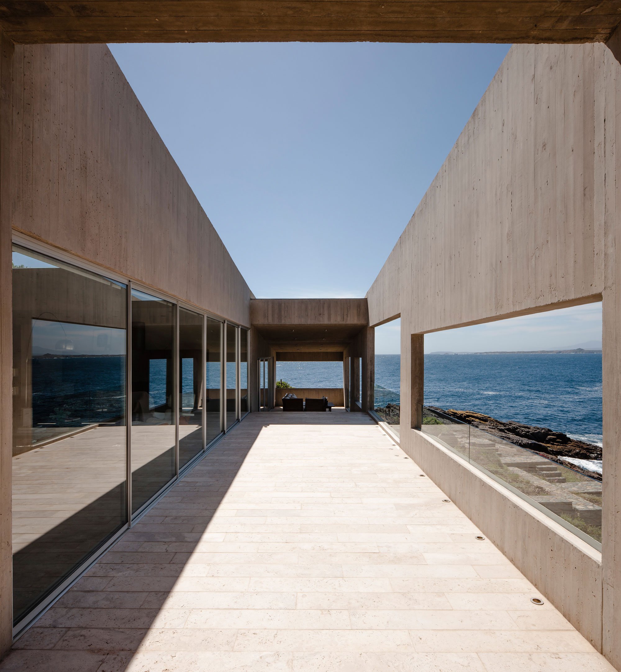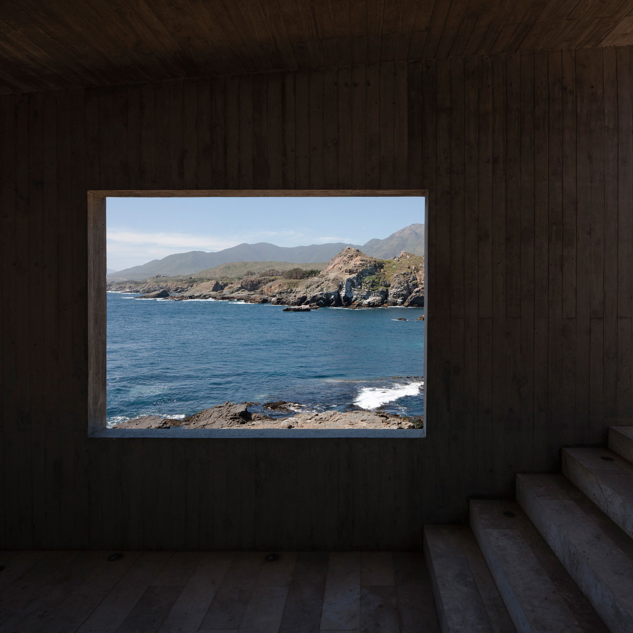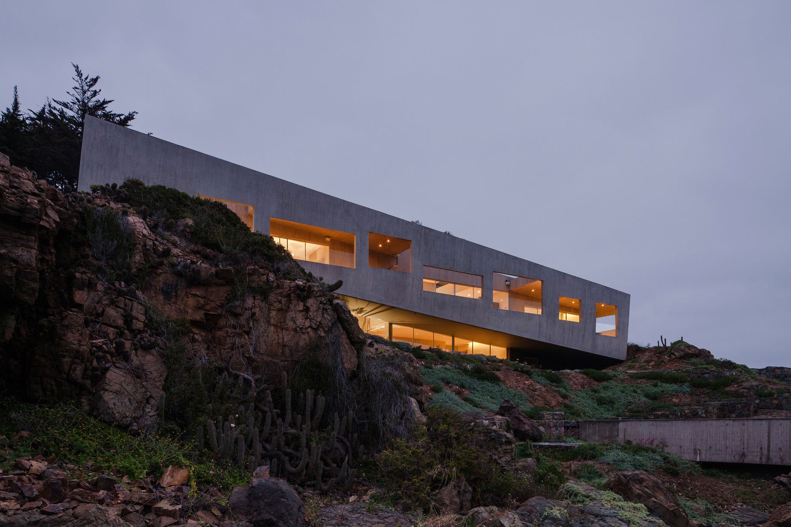A brutalist beauty in a coastal landscape.
Located right next to the clients’ private art studio, Bahia Azul House stands out in this coastal landscape in Chile thanks to its brutalist, monolithic design. Santiago-based architect Felipe Assadi collaborated with architects Francisca Pulido, and Alejandra Araya to create the dwelling. The subtly slanted shape integrates the house in the sloping terrain, while the color of the textured concrete walls complements the surrounding rock. Irregular openings add another eye-catching accent to the design. At the same time, they also frame specific views, curating the panorama in a creative way.
An irregular stone paved path leads towards the entrance of the two-story house which also features a stepped layout with different levels. The ground floor houses two bedrooms and a lounge area. Upstairs, the open-plan living room and dining room become the heart of the house. Large windows and openings link the interior to nature. A kitchen and a bedroom occupy the two sides of this floor, but all of the rooms have access to a balcony which extends to the entire length of the structure. The concrete facade boasts irregular openings, providing curated views of the coastal scenery.
The minimalist decor features natural materials such as marble and wood. Board-formed concrete walls and natural stone flooring boast an array of textures. Modernist furniture, minimal decorative elements, and artworks complete the refined interior design scheme. Outside, lounge areas offer a relaxing space to enjoy the view, while stone steps provide easy access to the beach. Photographs© Fernando Alda.


