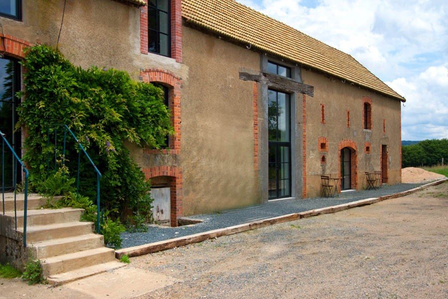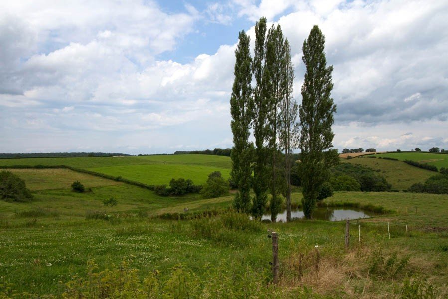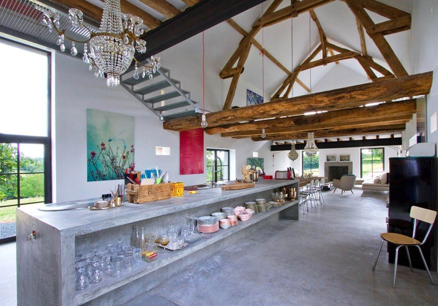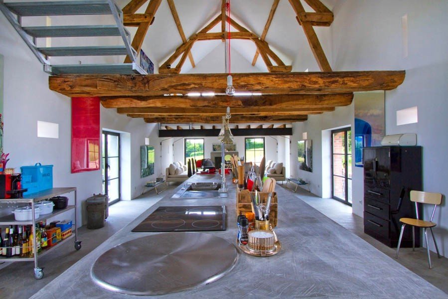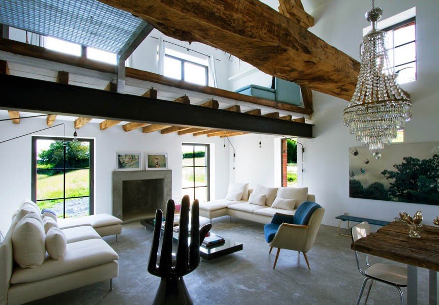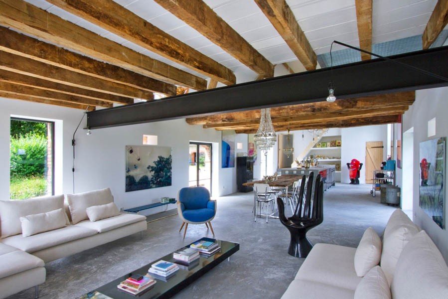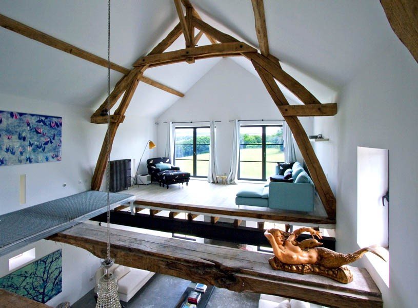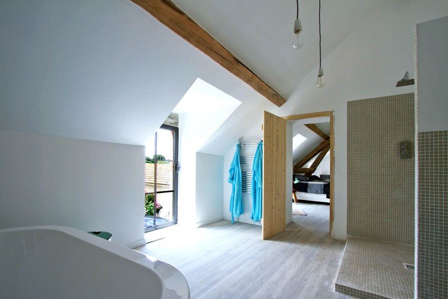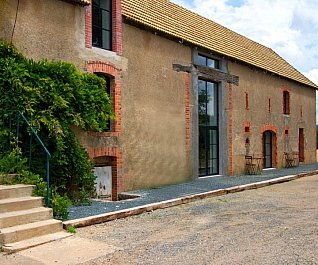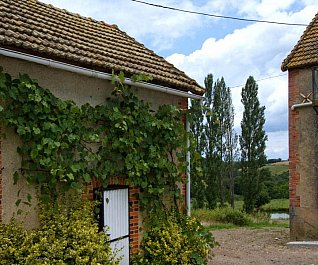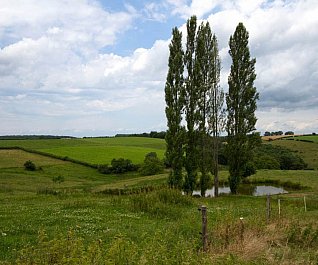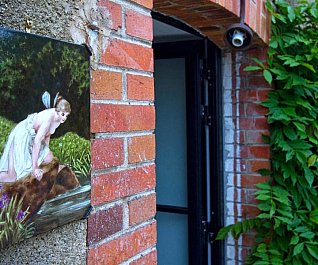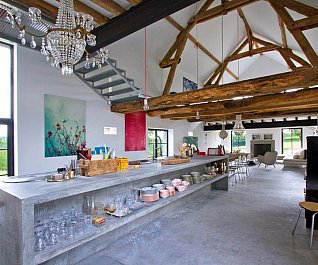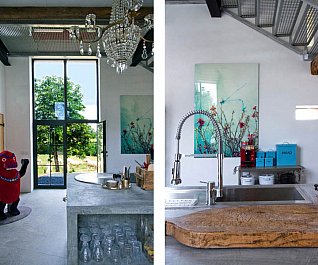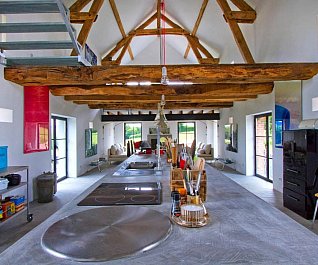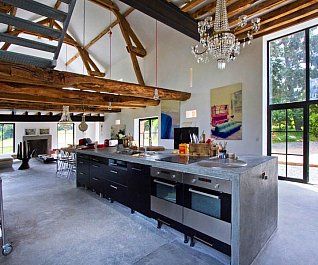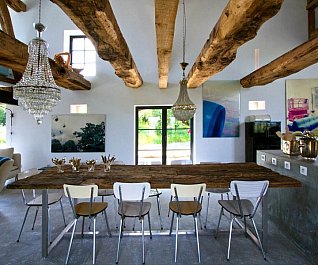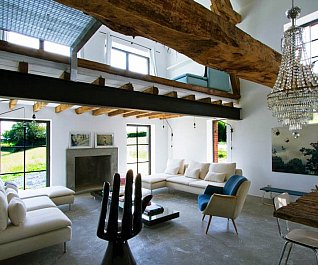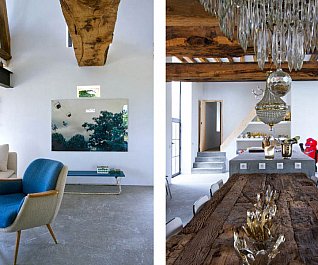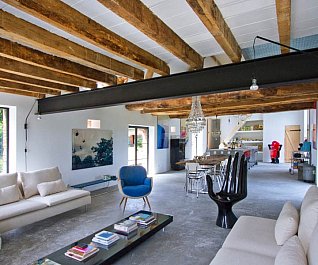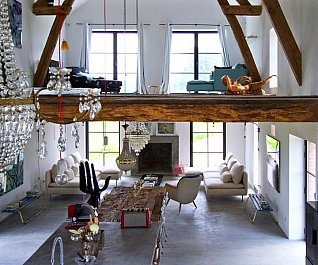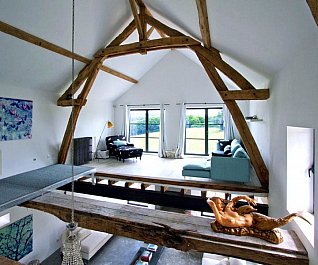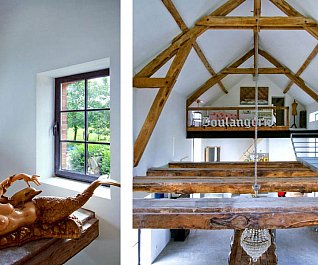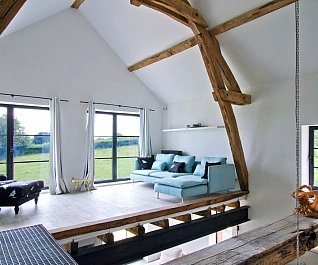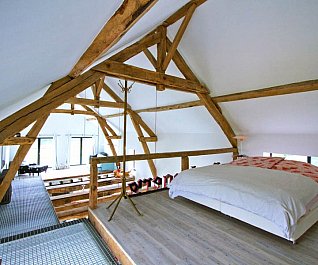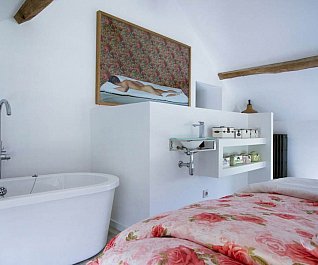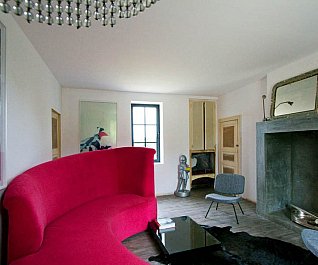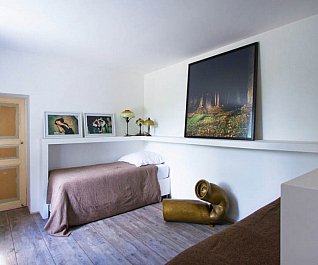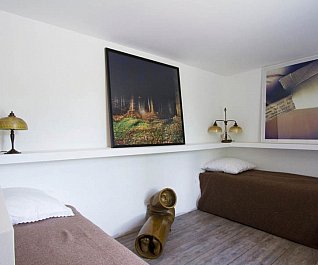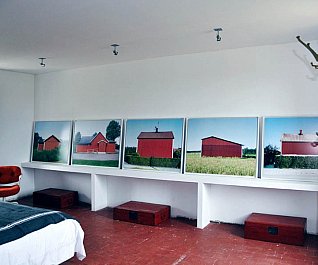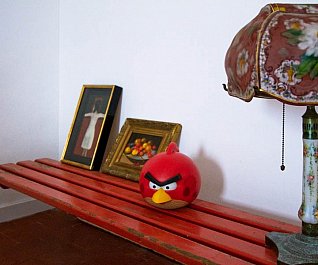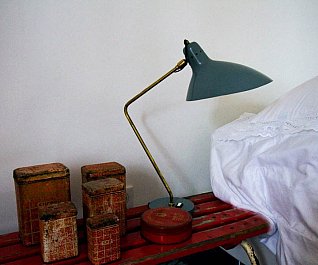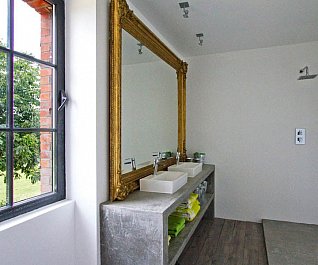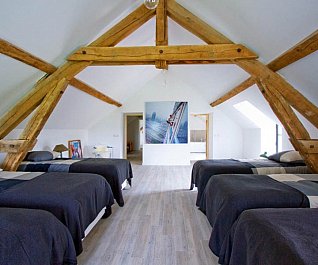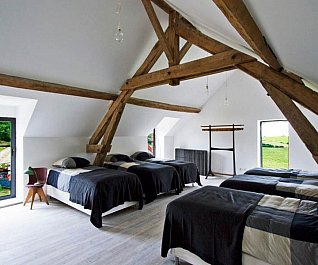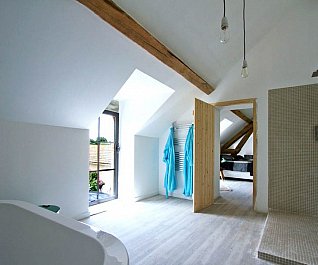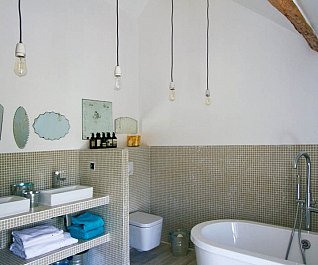When designer Joséphine Gintzburger was asked to convert the interior of this historic barn into a contemporary residence, she established a delicate balance between the original structure and the requested intervention. The barn was configured as a series of repeating heavy timber bents that define space at fixed intervals. The conversion shows great deference to these monumental wooden structural members, leaving them exposed, visible, and easily appreciated from any room in the residence. The structure bents are quite tall, with generous lofted rooms fitting above massive timber members in certain places. Elsewhere, the space above these timbers is left open, so that certain ground-floor spaces becomes double-height volumes. Gintzburger judiciously exaggerates certain contrasts between materiality and era: a delicate steel-structure floor and stair float between timber bents; a steel I-beam is painted black, distinguishing it from the rest of the structure members. Certain parts the original exterior walls are removed so that large swaths of glazing illuminate the interior space and connect to the landscape. Even so, the exterior remains unassumingly historic and agrarian, maintaining its traditional materials palette and relationship to surrounding structures.


