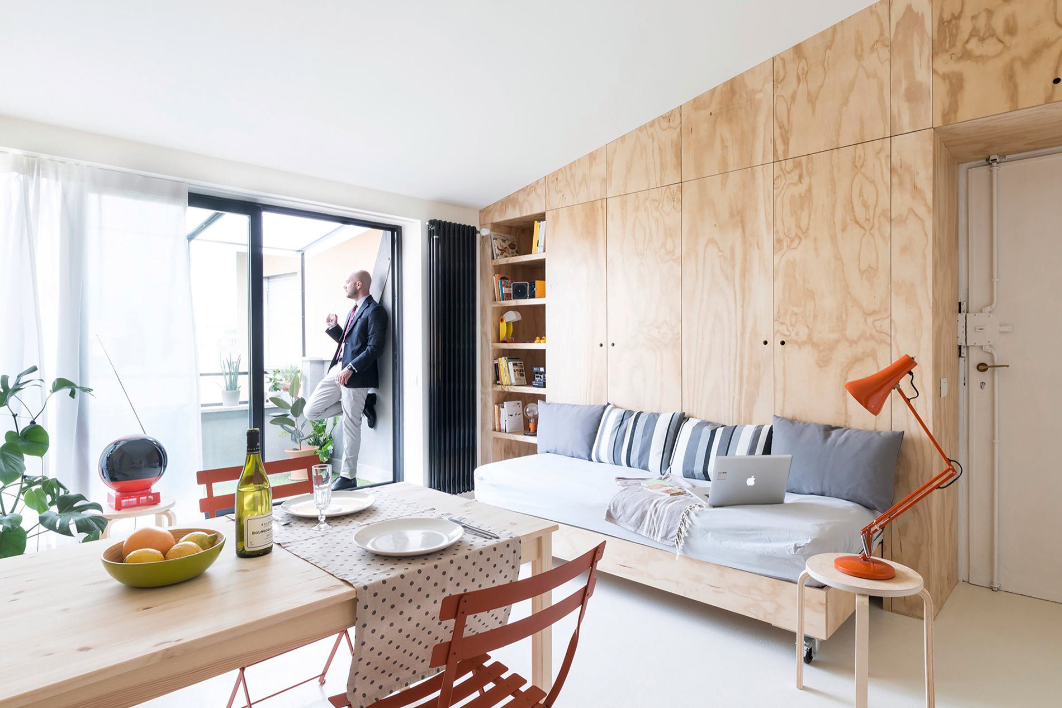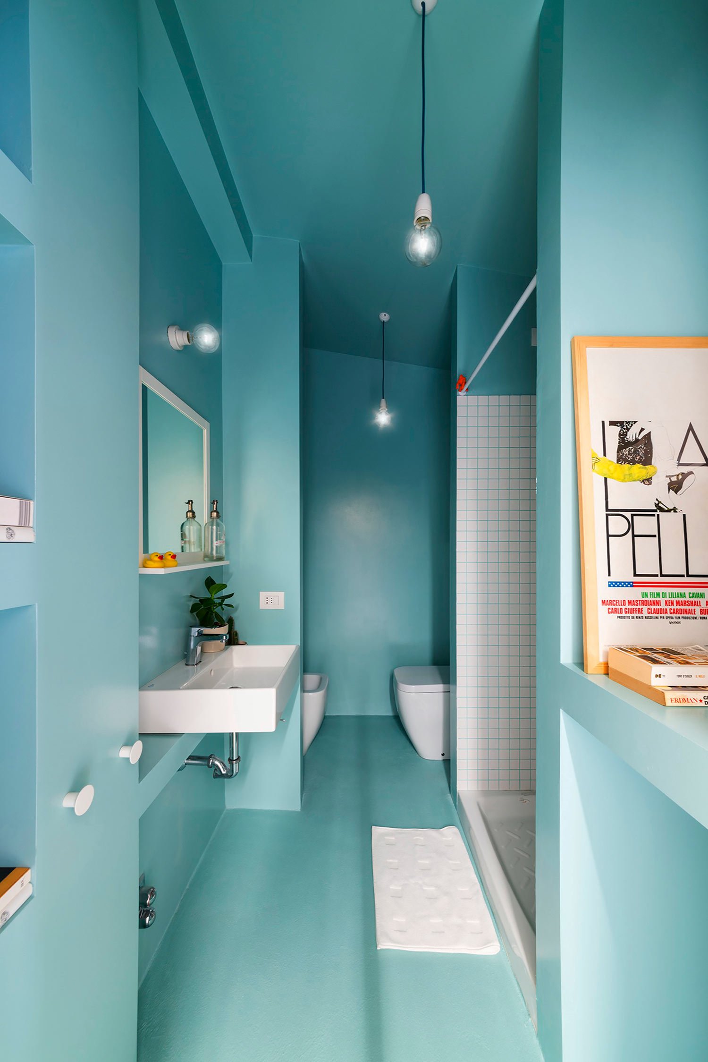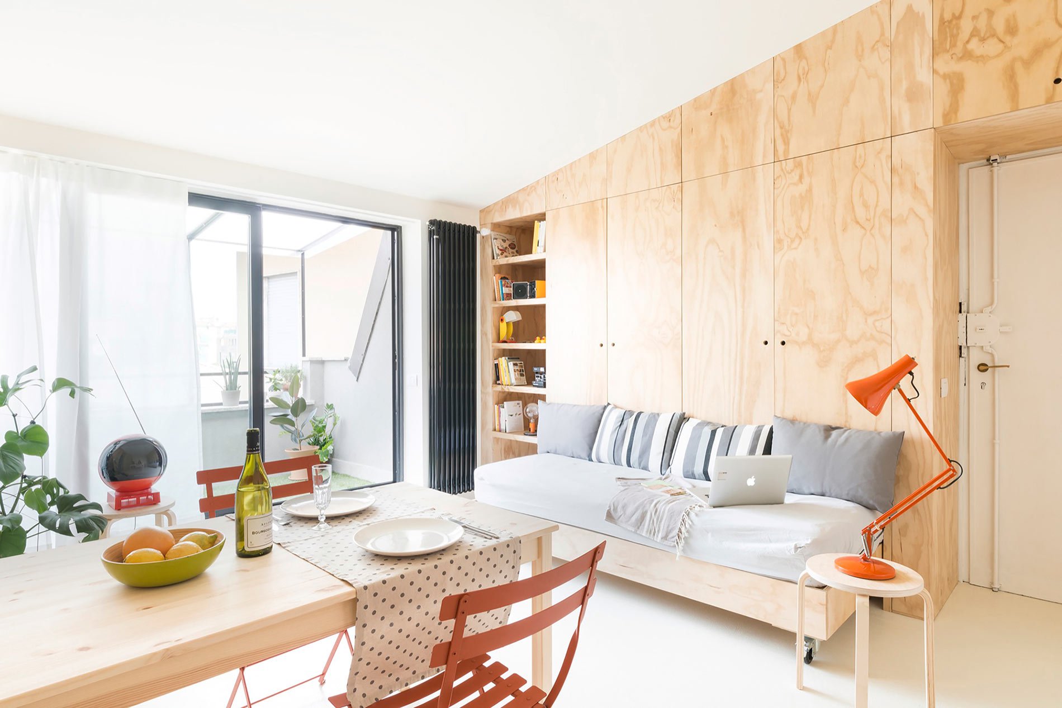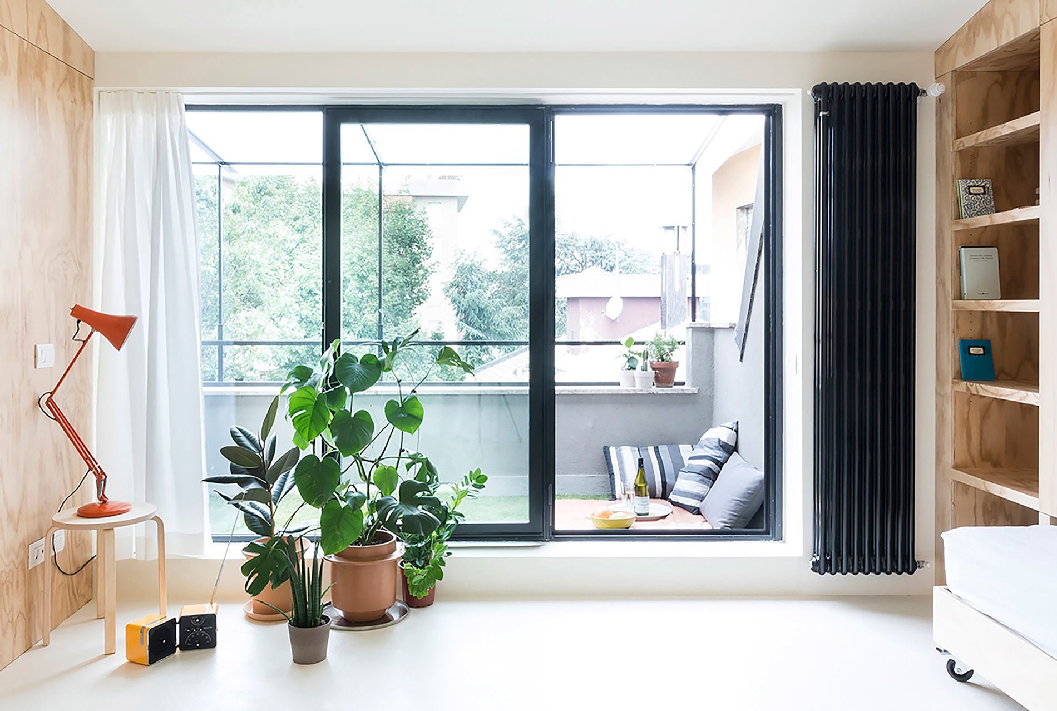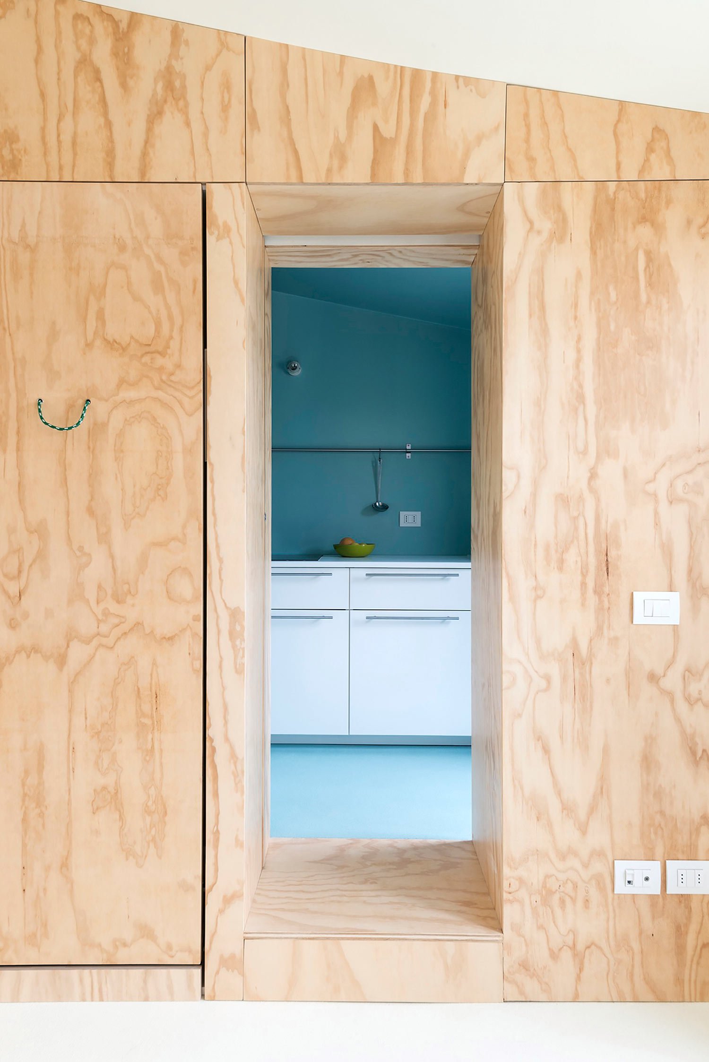Part of the growing architectural effort to reduce the footprint it takes to maintain a comfortable life, studioWOK’s intervention in this 28 square meter space creates the impression of a far larger abode. The so-called “Batipin Flat” can be found in the streets Milan, distinguished by a dynamic main room that provides nearly every function for daily life within its clever plywood walls; the “active” structural features conceals all furniture — like the folding double bed – as well as personal belongings to avoid clutter and allow for endless flexibility throughout the day. Large sliding glass doors overlook the terrace, giving the illusion of a greater expanse while providing generous natural light that complements the organic ambiance of the room’s white surfaces and pale wooden walls. A monochromatic theme of turquoise blue adds a dose of color to the kitchen and bathroom, both of which are packed tightly in the loft’s close corners. This simple home accounts for nothing more than everyday necessities through an elegant model of efficient design. Photography © Federico Villa.


