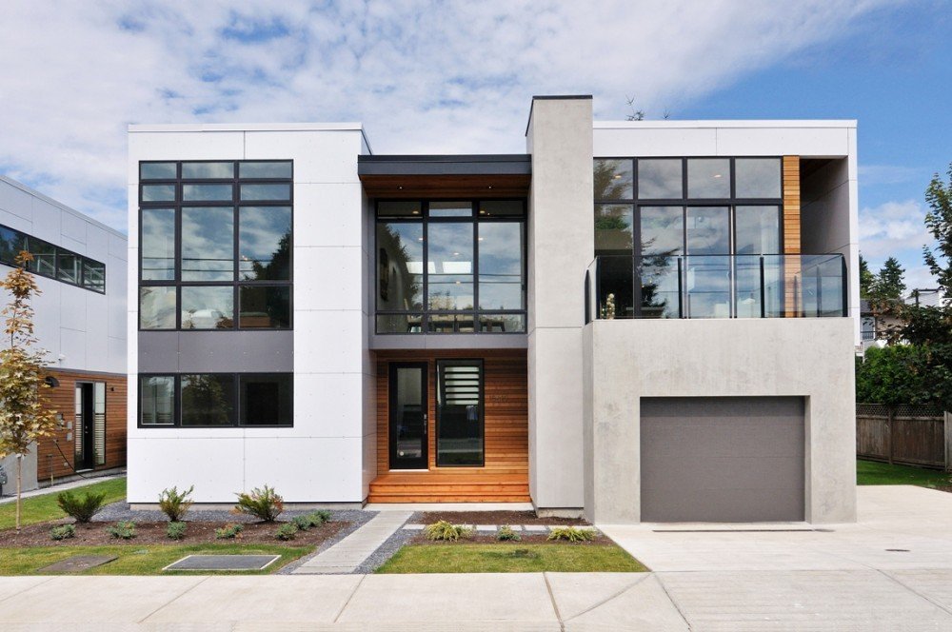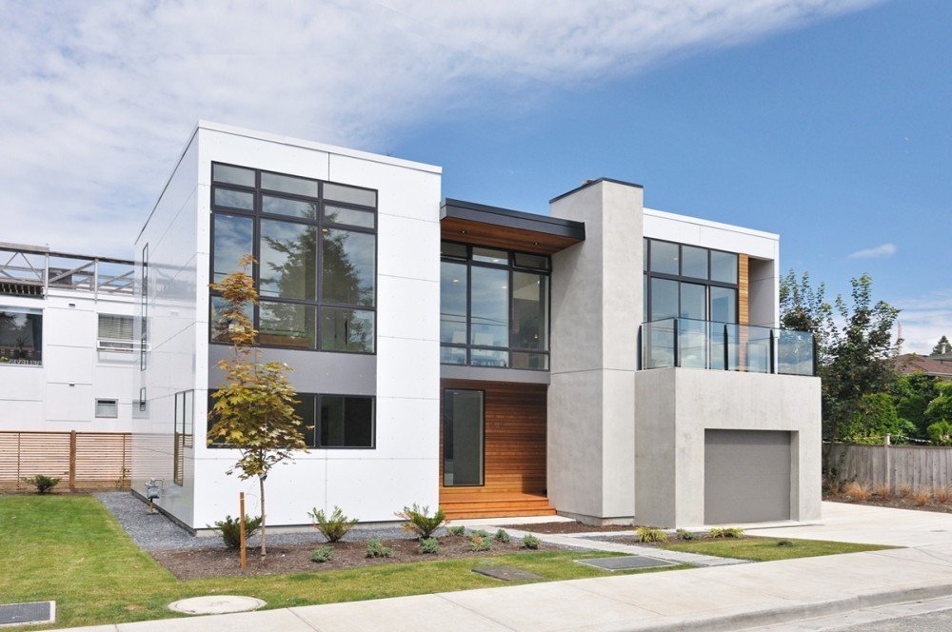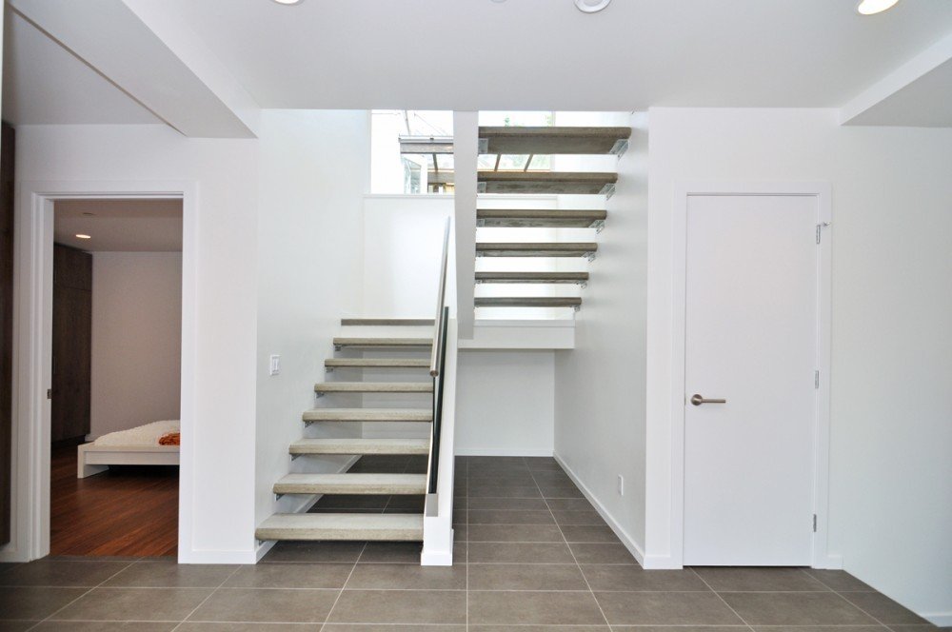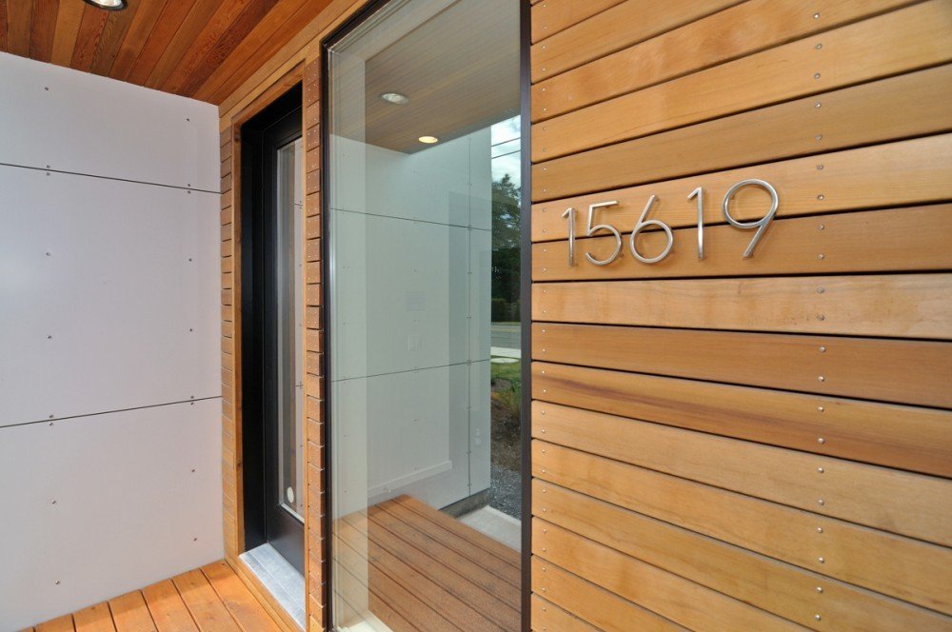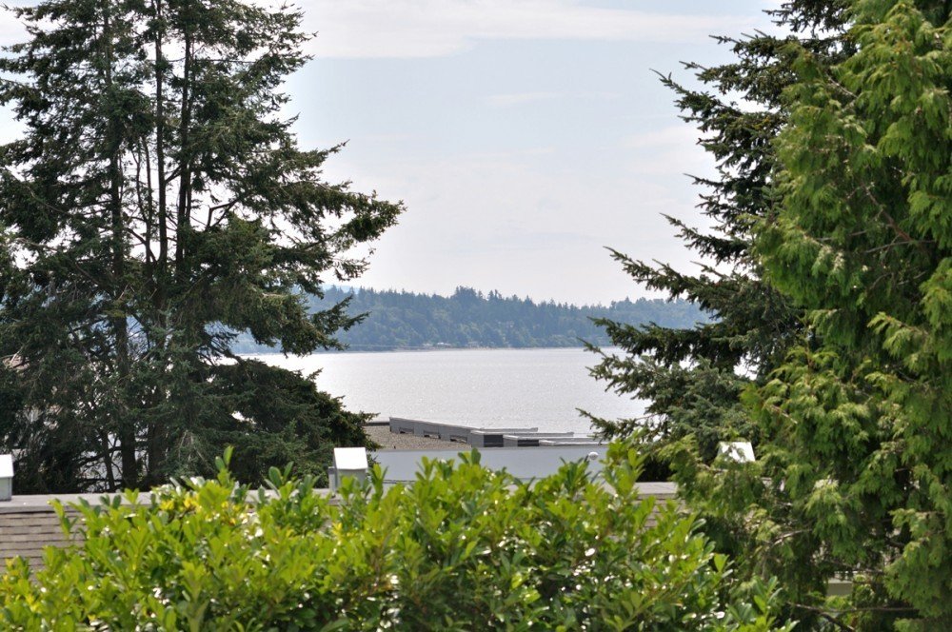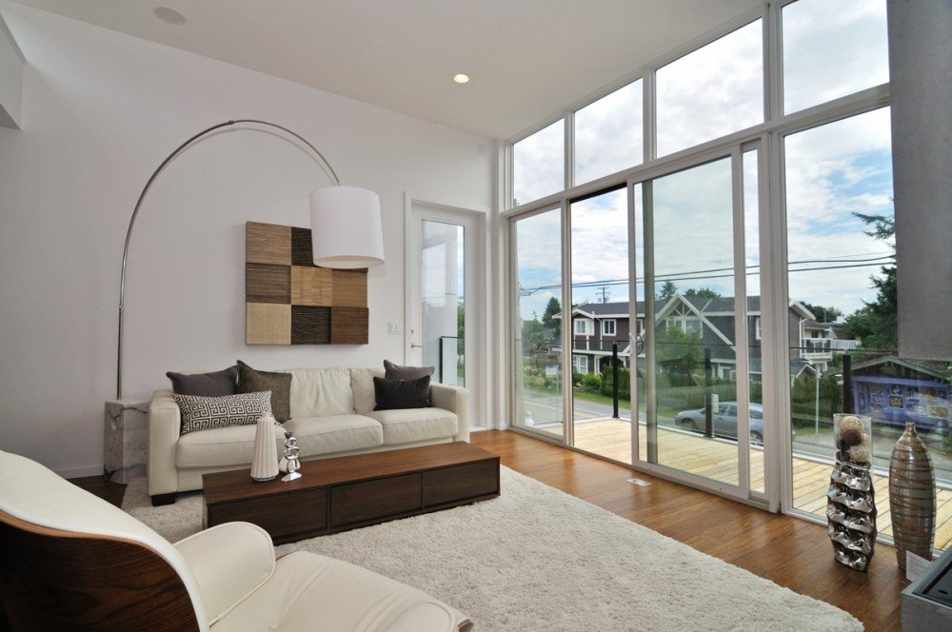Beachaus II, a quiet residence located in White Rock, British Columbia speaks volumes through its achievement of being the first LEED Platinum-certified home in its area. Architect Chris Pardo of Inhaus Development delivers through his design a building that is both impressive in its energy-savings as well as modest in its physical construct. Beachaus II maximizes privacy without compromising on lighting and a view of the nearby Semiahboo Bay through its modular nature. The box-like spaces are combined in a volumetric collage, occasionally offset in different planes as an acknowledgment to De Stijl influences. The entry is set far into the house, flanked on the right by the concrete garage and extended line of fireplace and chimney, and on the left by guest bedrooms. Stairs leading to the second floor reveal common living spaces including the dining room, living room, kitchen, and master bedroom; the placement of these rooms on the upper level of the house allow less heat use in the wintertime, for the warm air will rise upward to flood the second floor. Floating stairs on the side of the house lead to a wooden deck that lets tell of a small strip of clerestory windows that invite light and respect the needed solitude. High-performance glazing composes about half of the front-façade of the house, allowing proper light to enter the spaces and proper ventilation in the summer, while heavier thermally-insulated walls provide privacy.
Tags: houses


