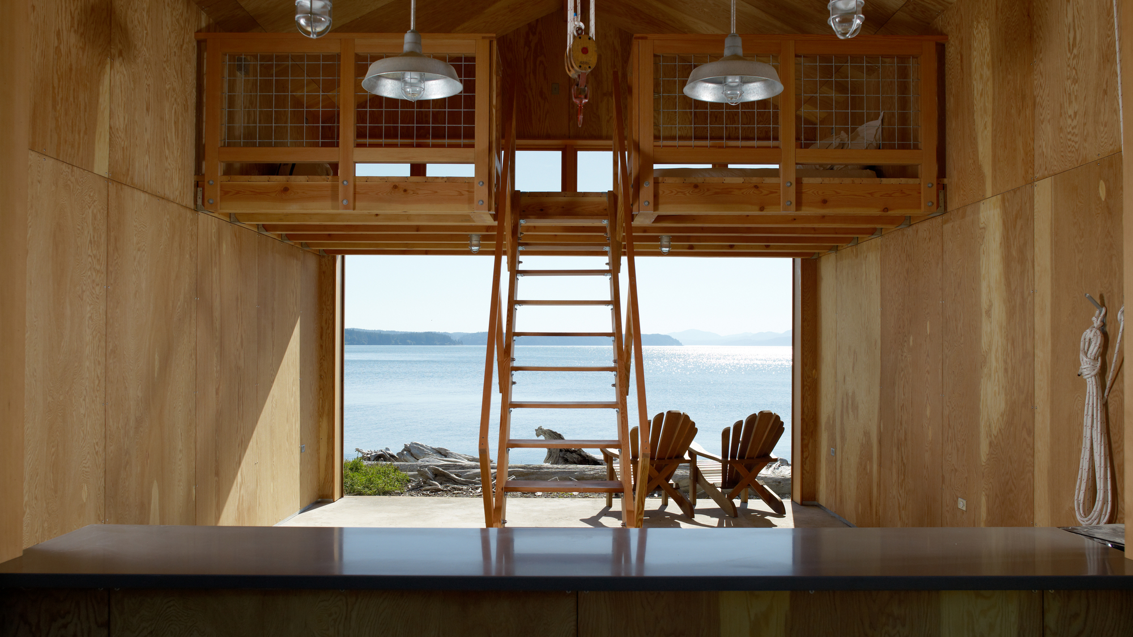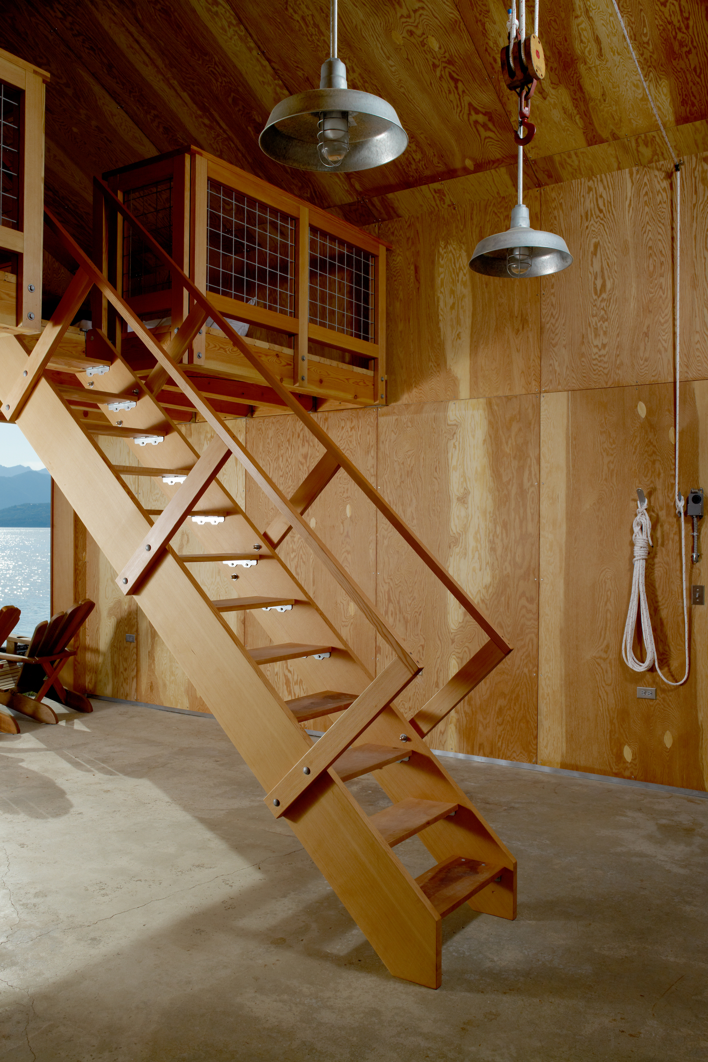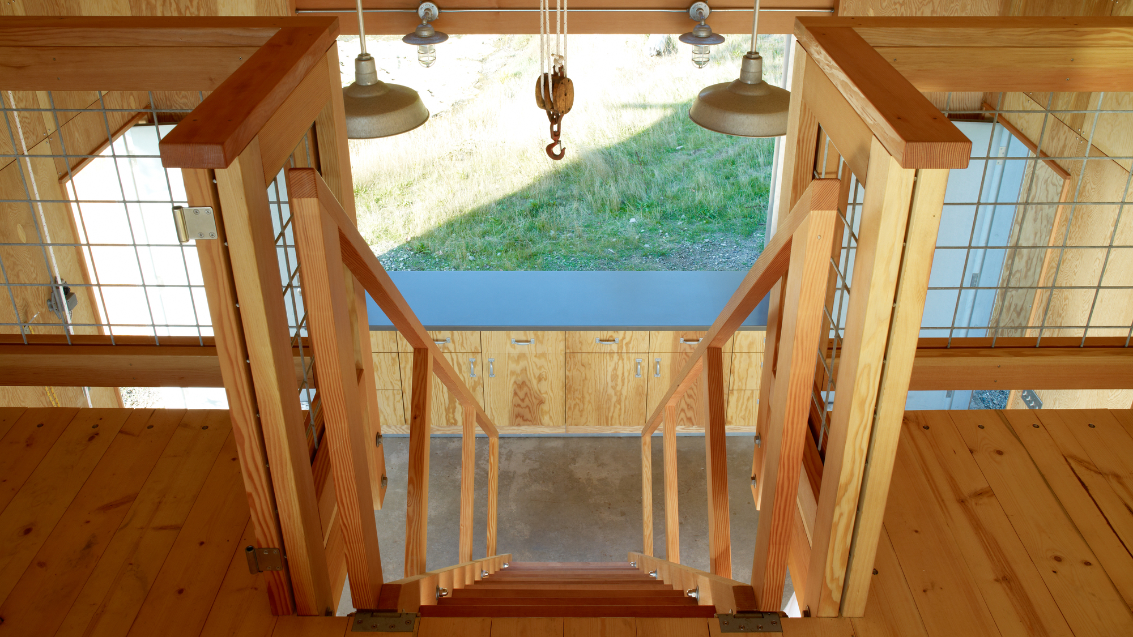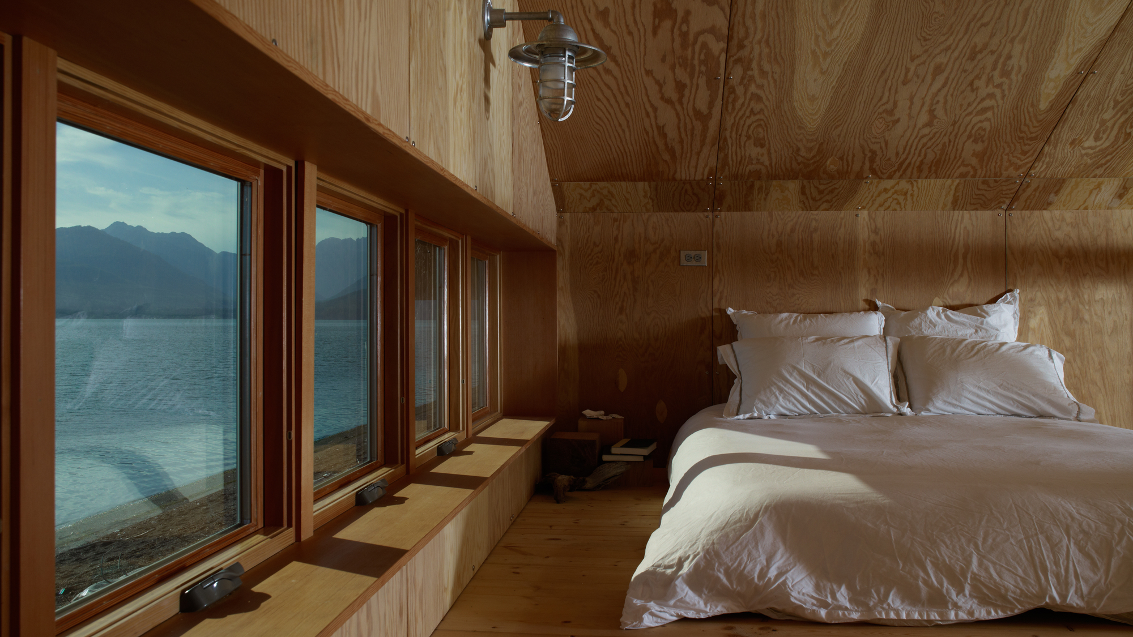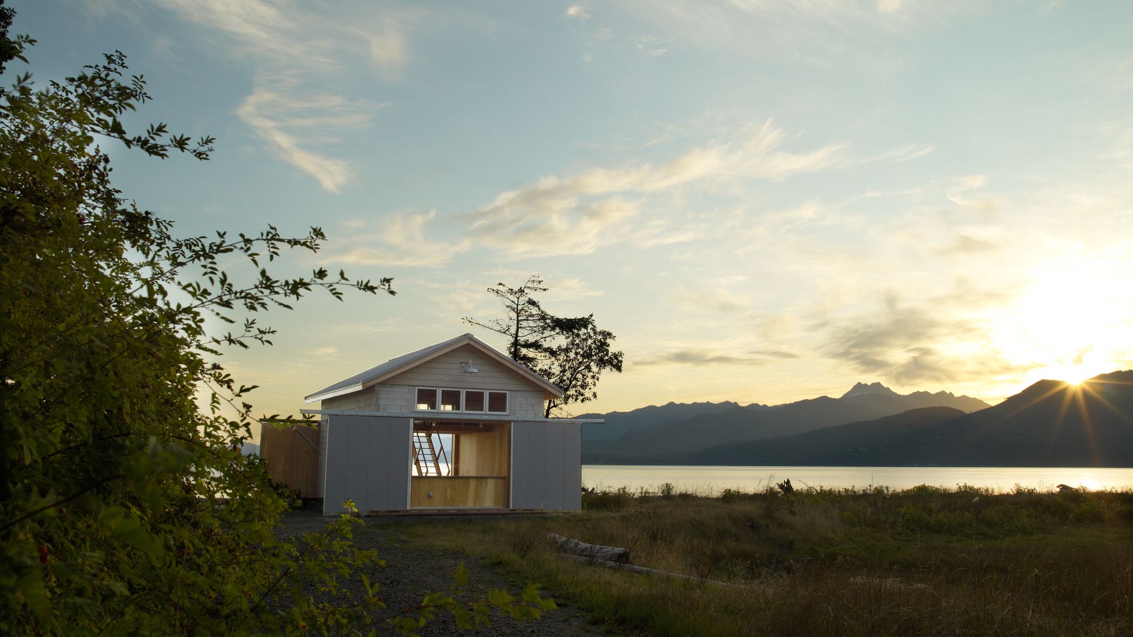Originally a simple boathouse design without windows, this structure transformed into a cozy space thanks to the Hoedemaker Pfeiffer architecture studio. The building now features two sliding doors that extend completely to provide gorgeous views over the landscape. Outside, concrete and steel protect the small structure from coastal winds, while marine plywood gives the interior a distinctive warmth and natural charm.
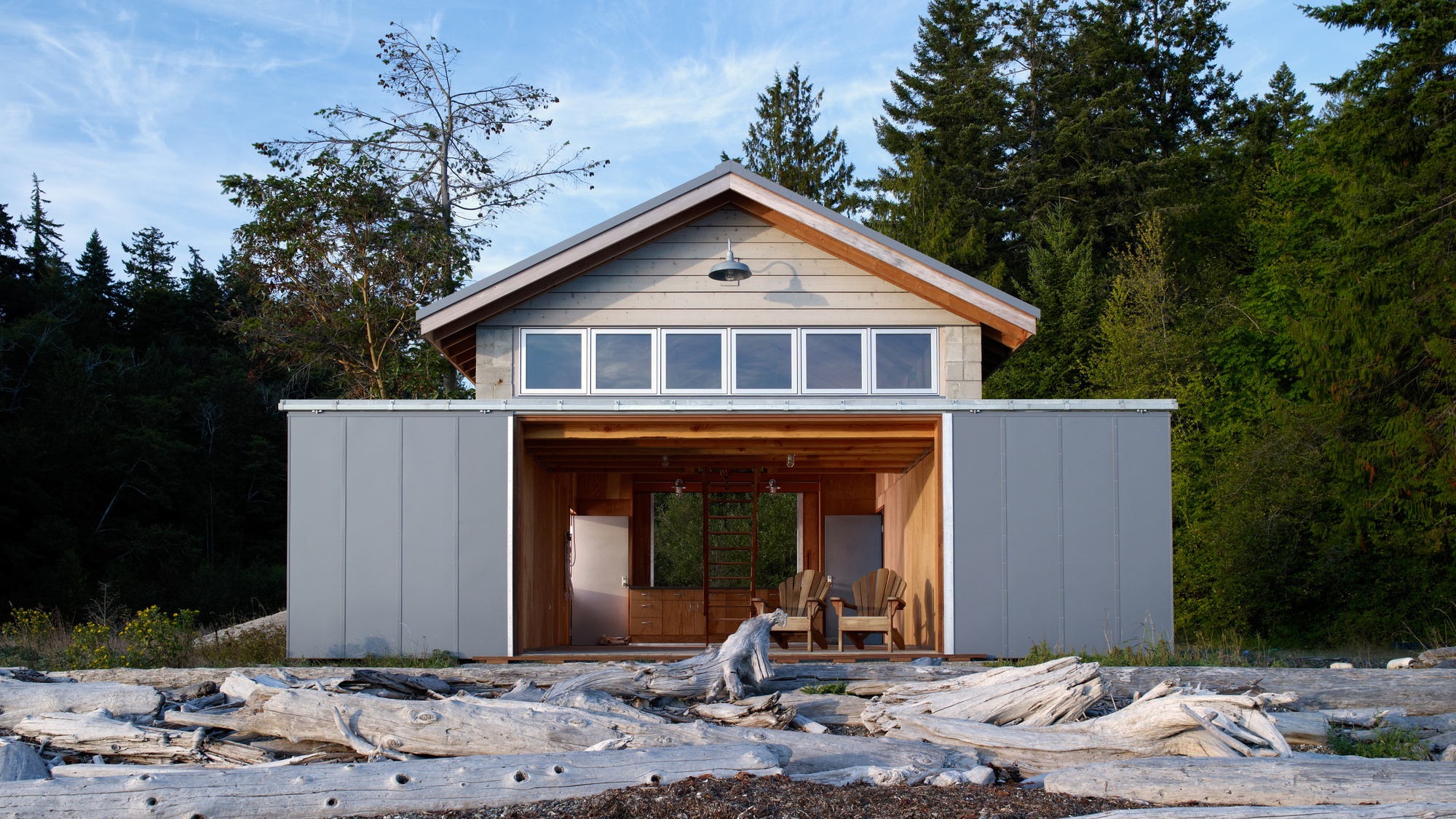
A retractable ladder allows the owners to use the loft space as a bedroom during the summer months. Here, a section of six square windows connect the interior to nature and fill the room with natural light at the same time. The light gray tones of the exterior along with the light brown wood boards blend the house into the landscape. Driftwood and pebbles line the beach and reach the entrance, while a green forest guards the rear. On the horizon, the beauty of the Hood Canal fjord makes every trip to the boathouse worthwhile. Photographs© Alex Hayden.
