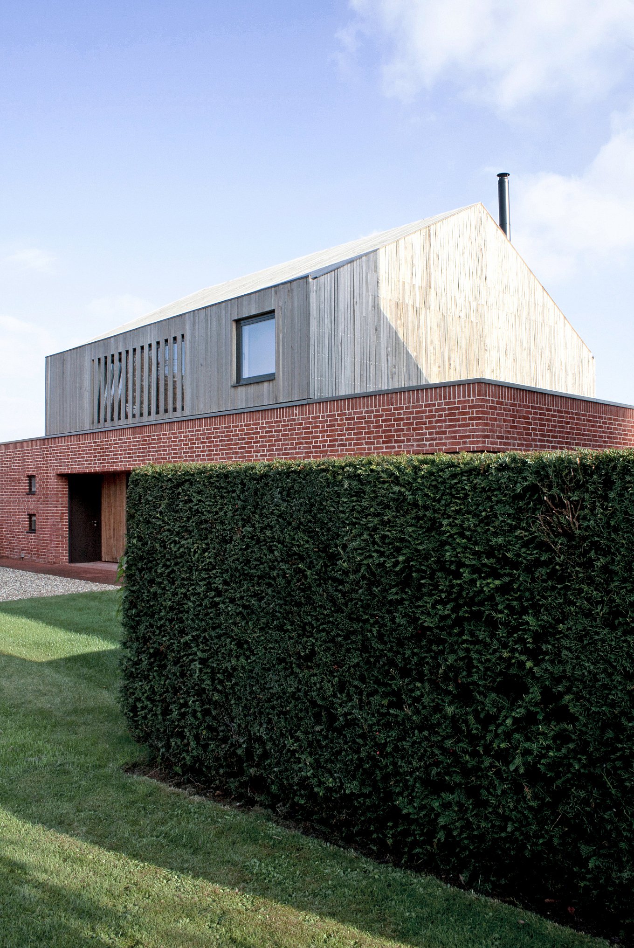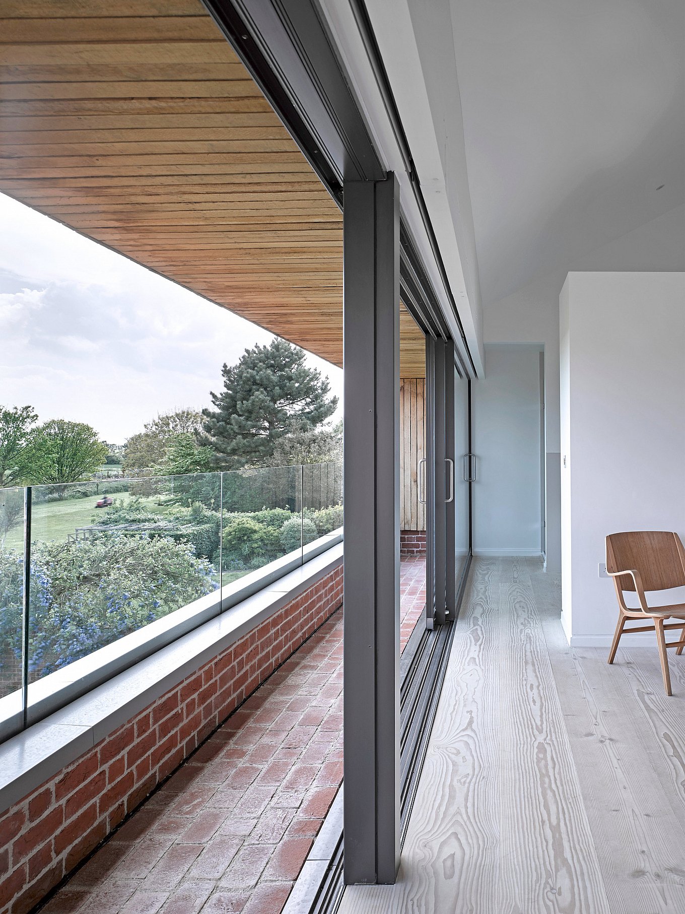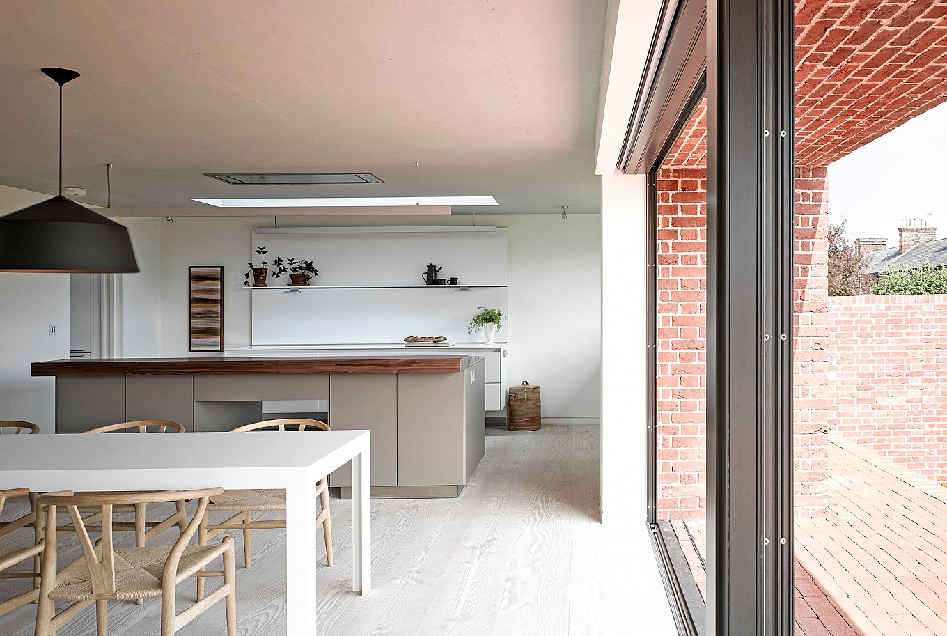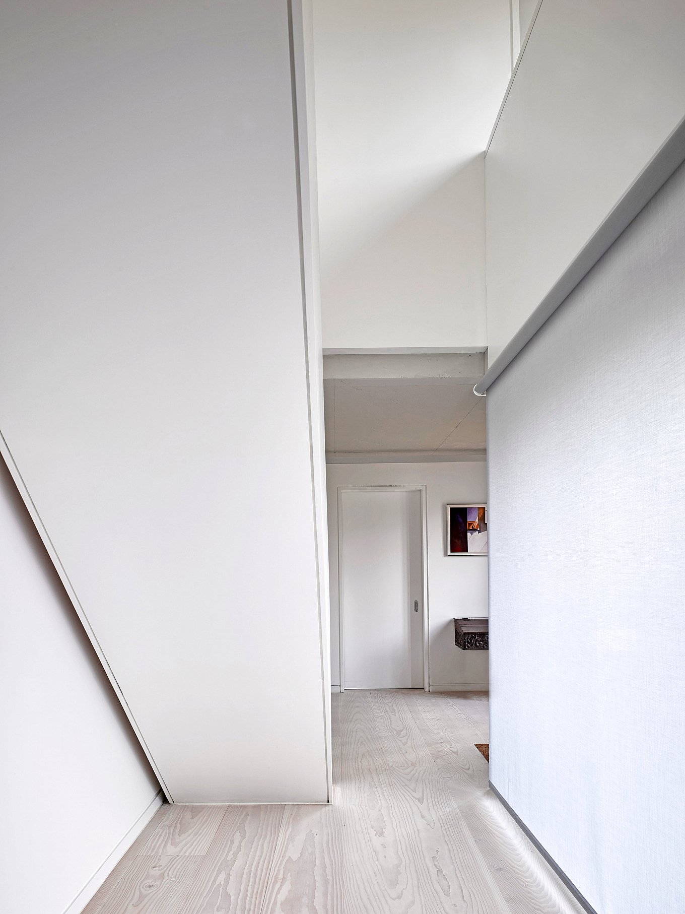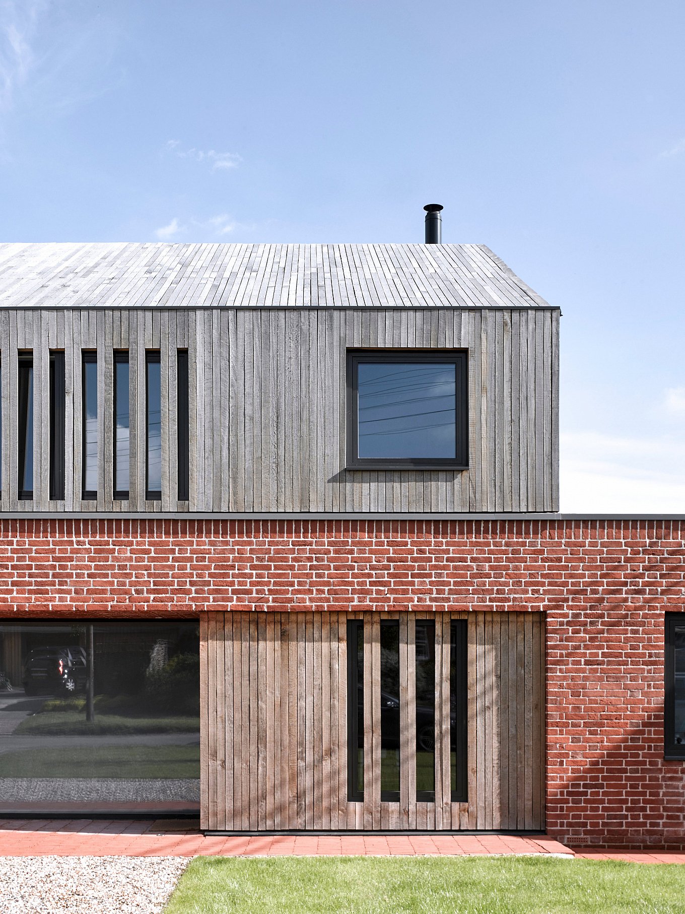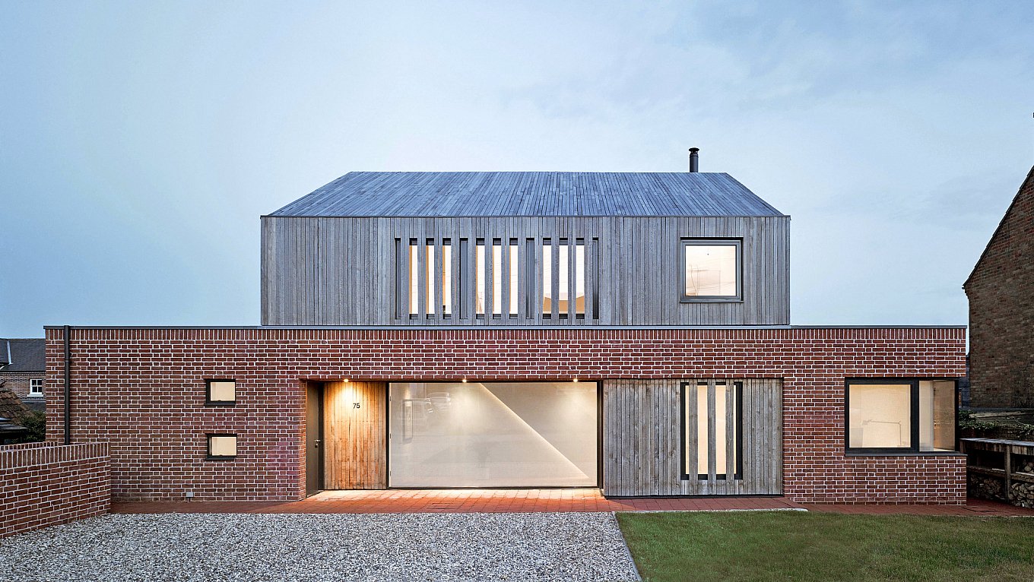Built in a village in Suffolk, UK, but meant to look unmistakably modern, Broad Street House merges contemporary and rural in a design that has a distinct character. The project was completed by London-based Nash Baker Architects and features a combination of traditional and natural materials as well as creative technical detailing. The structure has two levels, each with its own type of cladding made of locally sourced materials. On the lower section, exposed red bricks laid in a variation of a ‘Monks bond’ pattern give the house a distinctive look.
The upper level features untreated oak cladding which also covers the pitched roof; the wood was sized to match the brick pattern below, creating a unitary design that brings together two contrasting materials in perfect harmony. The ground level’s layout was designed to suit the clients’ specific needs; on the left side, there are two separate work spaces, a silversmith studio and an office, while on the right there’s an open plan kitchen filled with natural light. In the middle, a spacious living room with glazed sliding doors links the interior to the red brick terrace, the garden and the marsh landscape. Upstairs, the master bedroom has a covered terrace which provides breathtaking views of the Suffolk coast. The simple and elegant décor is completed in a light and slightly muted color palette; exposed concrete, whitewashed wooden flooring and warmer accents create a bright and comfortable living space that successfully blends refined and natural. Photography by Nick Guttridge.


