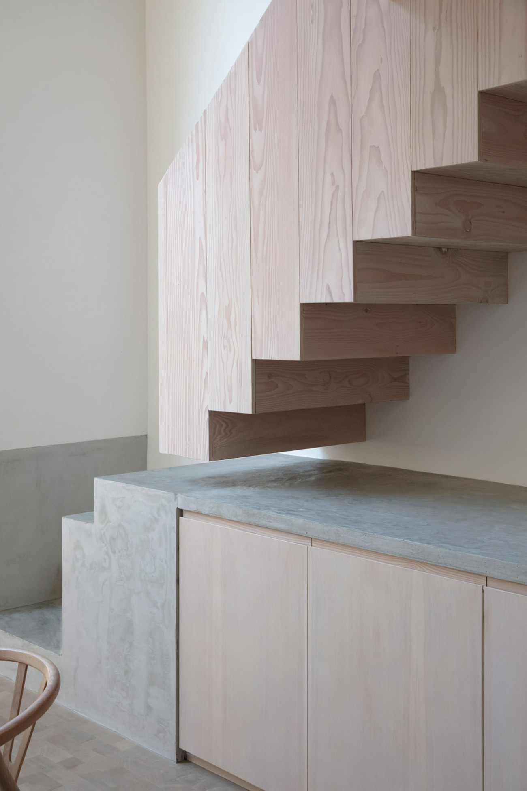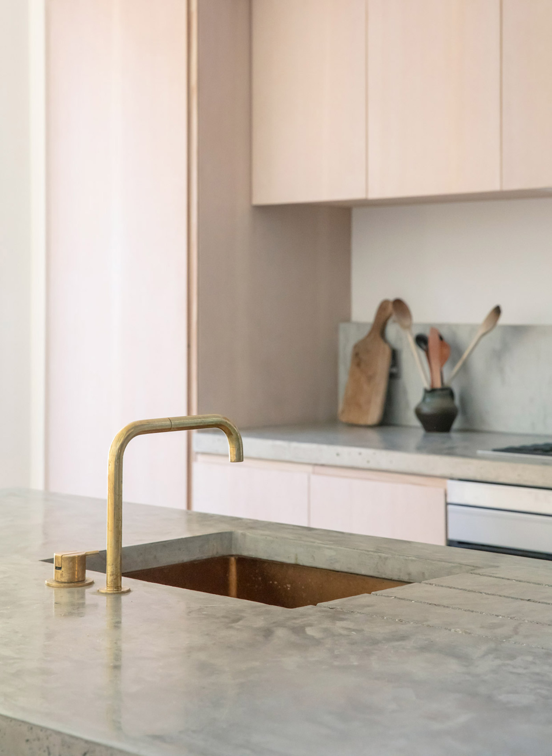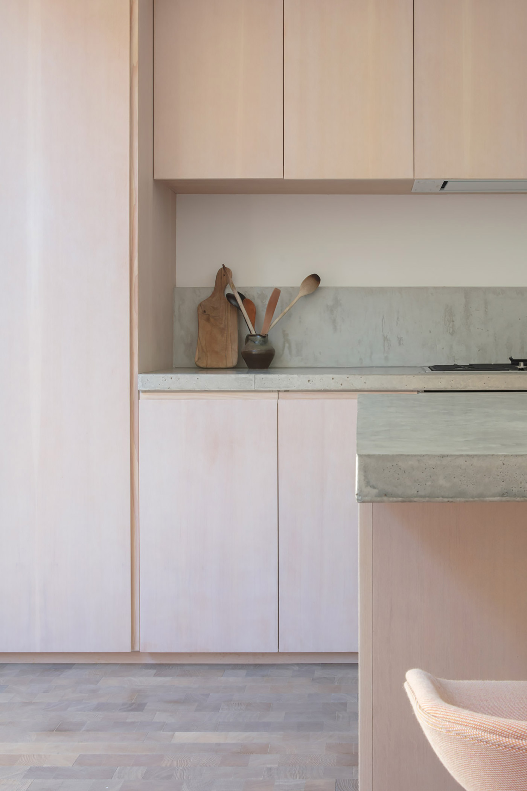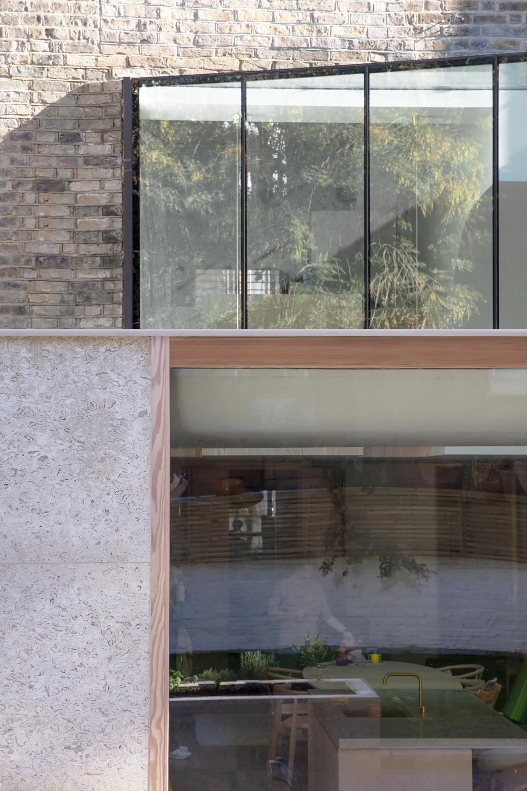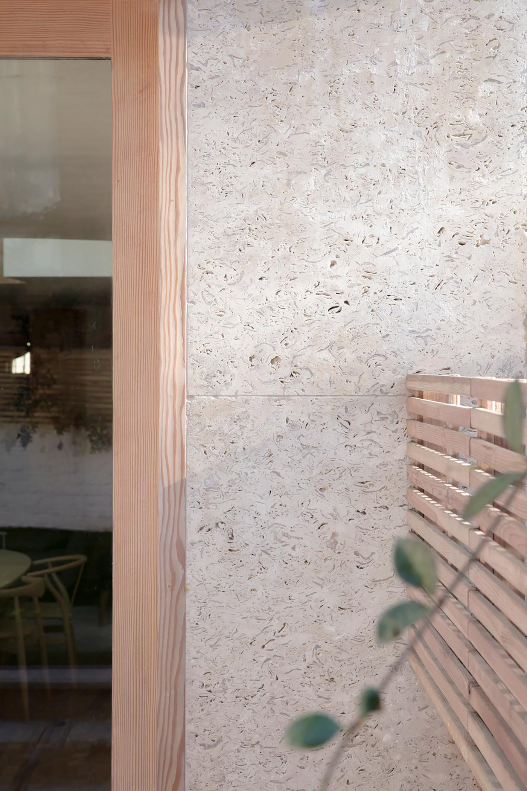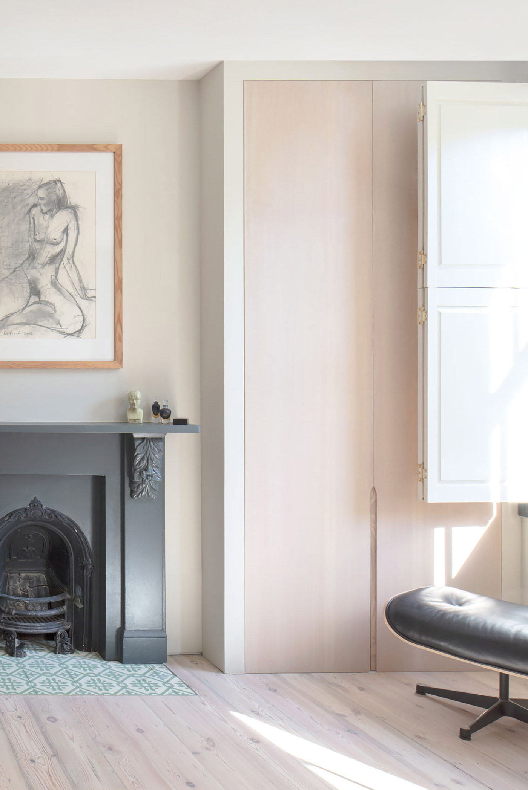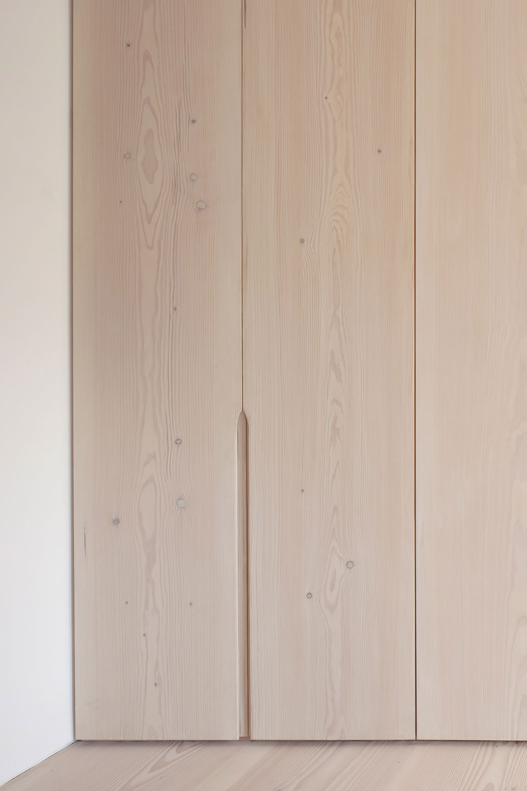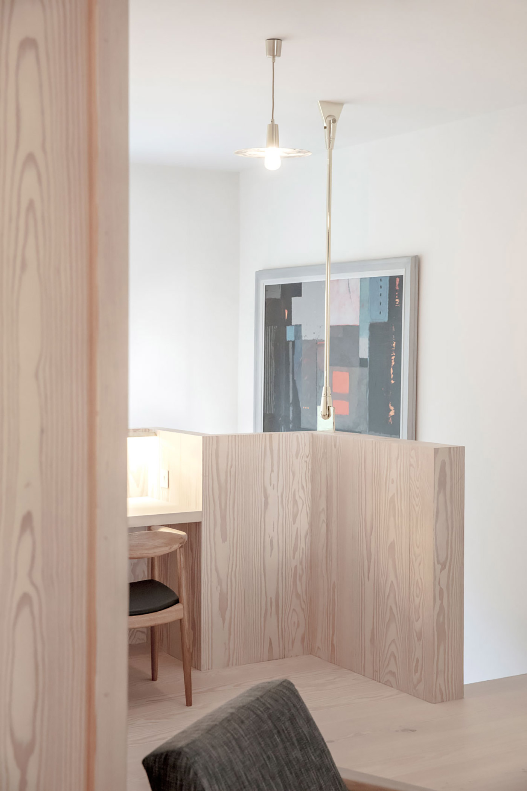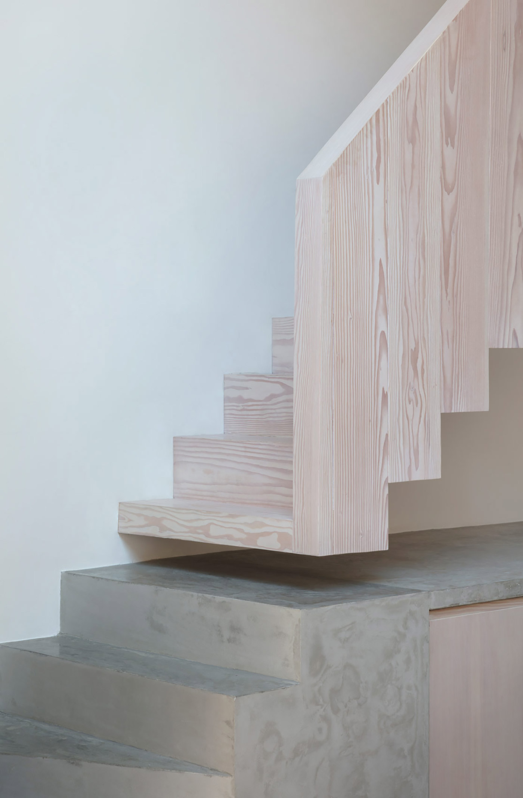A two-story extension with a floating staircase and double-height ceilings.
Architecture and interior design practice Architecture for London designed a two-story extension for a mid-terrace Victorian house built in the 1860s in the Brook Green neighborhood. Previously cramped and dark, with low ceiling heights and little natural light, the lower level required a makeover. The studio also refurbished the home to create more comfortable living spaces for the clients, a family with young children. The extension boasts double-height ceilings and especially bright spaces. Connecting the upper reception rooms to the new kitchen and dining area below, the intervention creates a better flow and movement between levels. A floating staircase crafted from solid wood establishes a dramatic entrance into the new living and entertaining areas. A precast concrete volume creates the lower steps, which don’t touch the timber stairs.
At the rear, full-width sliding doors with solid wood frames open the kitchen to the garden. Here, the studio landscaped the patio with Portland Roach stone. The first floor now comprises a master suite with a large dressing room and an en-suite bathroom. On this level, the architects designed full height doors and cabinets that accentuate the height of the ceilings. The studio used a warm, natural material palette throughout both the extension and the rest of the home. Douglas fir flooring and furniture display an array of timber cuts and grain textures. On the lower ground level, the end-grain parquet blocks add warmth to the cool gray concrete surfaces. Other materials include Carrara marble and brass as well as Portland Roach stone that contains shell fragments. Photography © Architecture for London.


