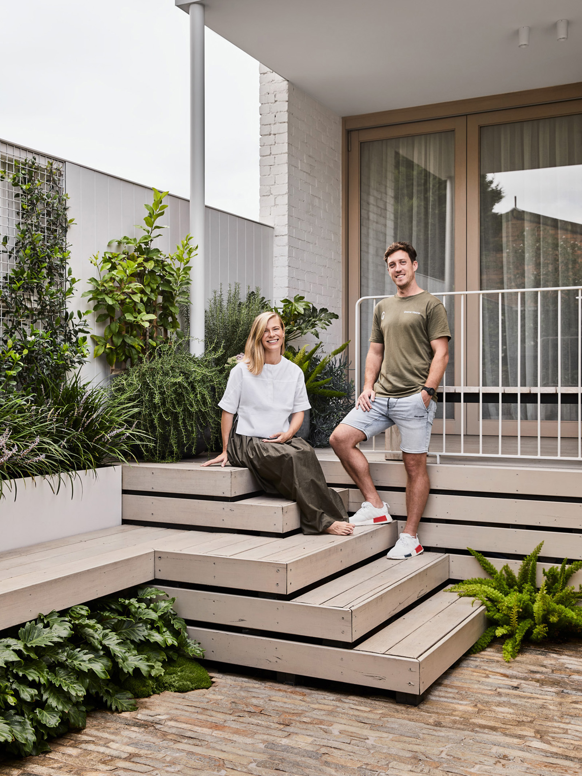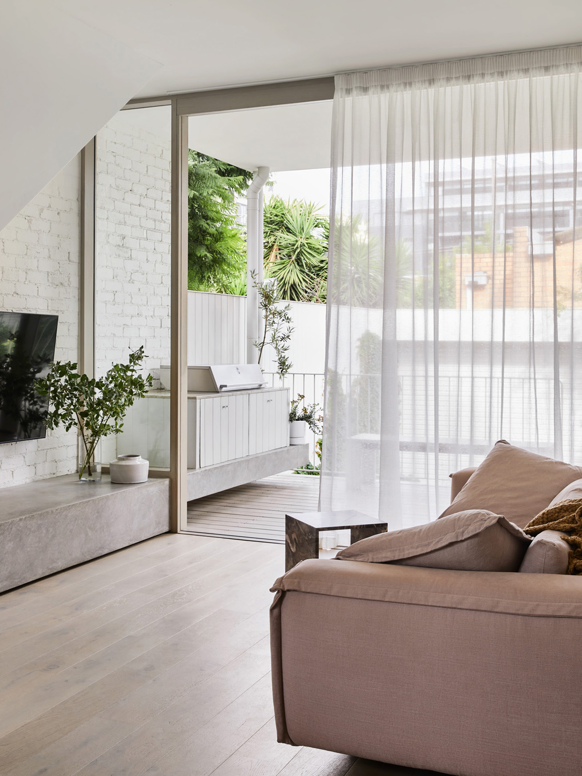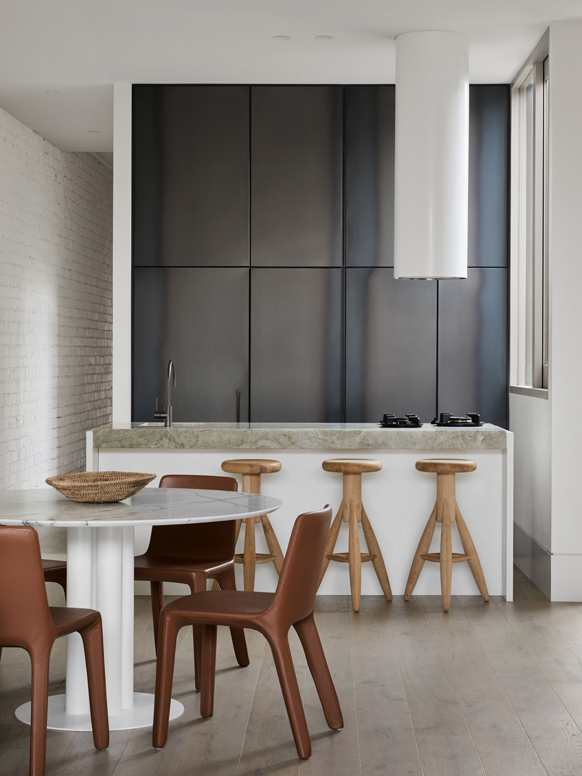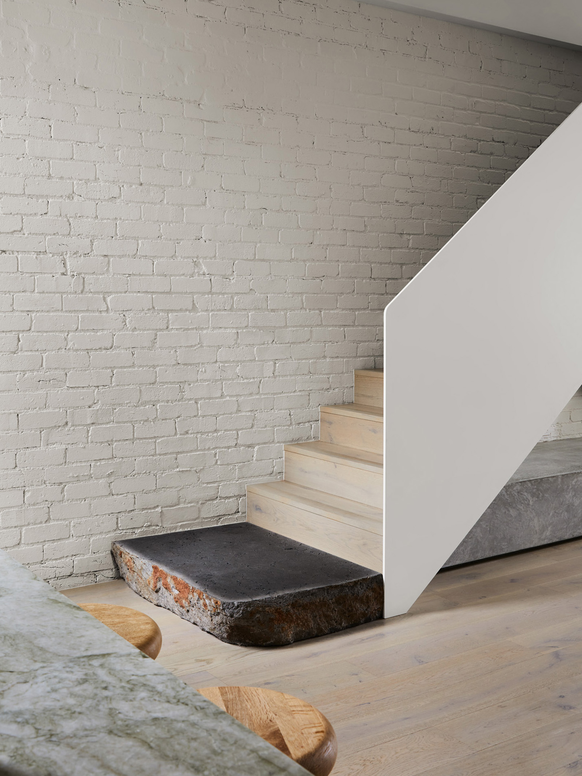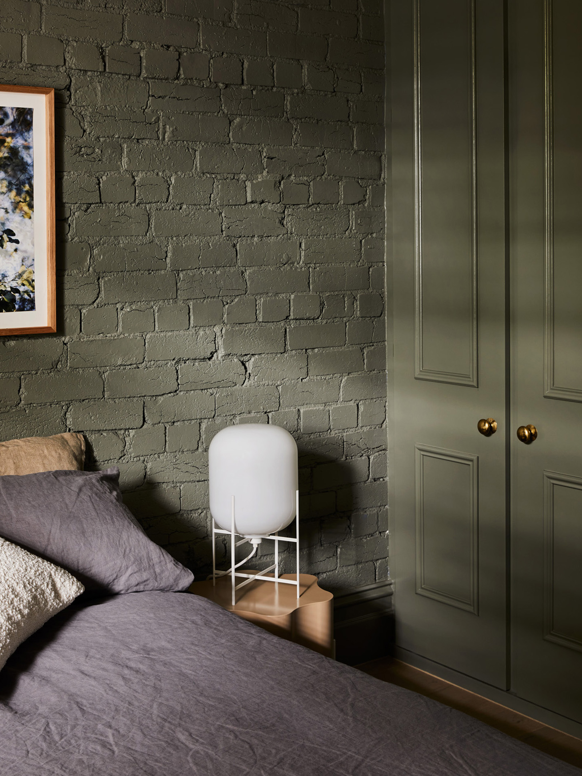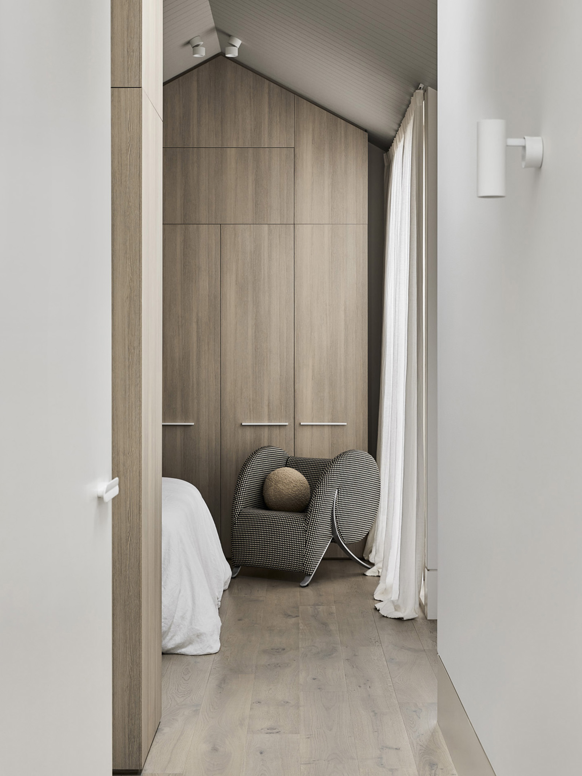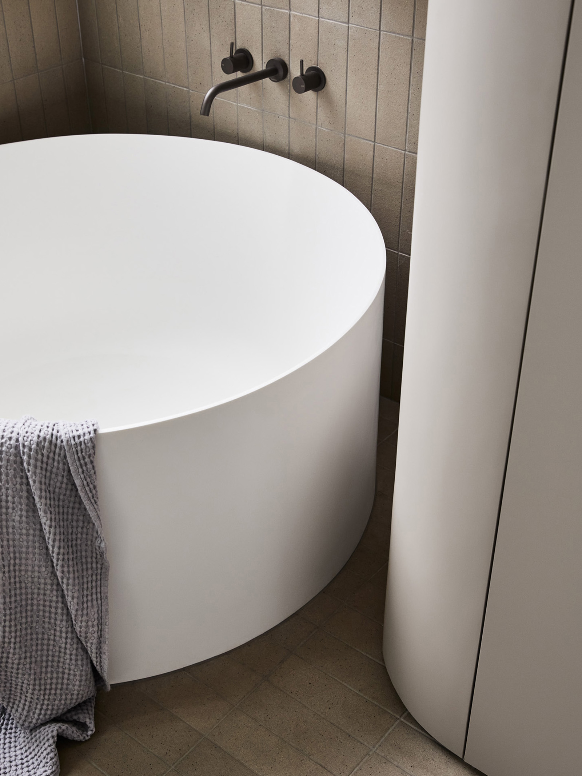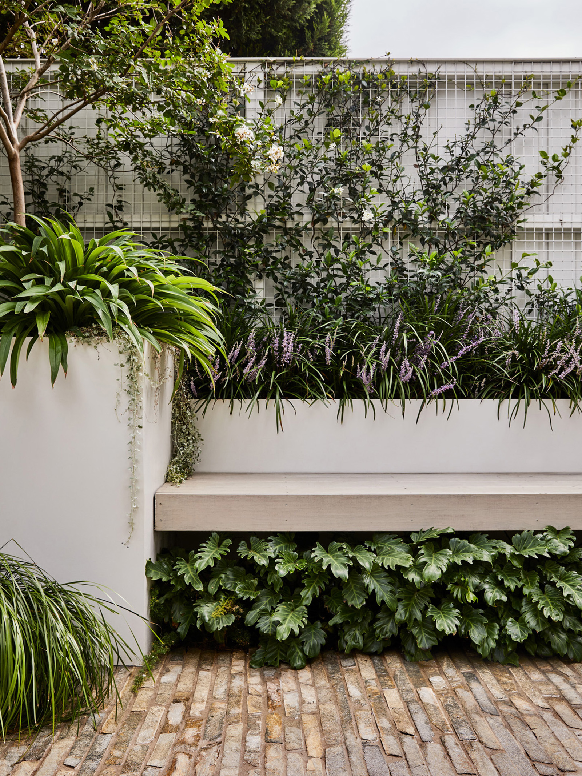A contemporary extension designed for a heritage brick cottage in Australia.
Located in a quiet inner-city suburb of Melbourne, Australia, Brunswick East Residence is a traditional, brick worker’s cottage with a pitched roof. The clients tasked Studio Amble with designing a contemporary extension that expands the available space but creates a dialogue with the original heritage building. Drawing inspiration from the old house, the studio designed a volume that follows the pitched roof of the brick cottage, albeit in a fresh way. The team also worked closely with landscape architects to design lush outdoor areas and a garden.
While the façade of the house has remained unchanged, the interiors feature redesigned spaces. This way, the studio created a seamless transition between the original and the new living areas. Set back from the street, the extension preserves the character of the brick house and also creates a stronger connection with the garden. The team kept the original front rooms in their original place. However, they created an open-plan living room, dining area, and kitchen at the rear, which opens to the landscaped garden.
The extension’s high, cathedral ceilings amplify the brightness and sense of space. This volume contains another bedroom with an ensuite bathroom and a separate study area. Floor-to-ceiling windows and generous glazing allow sunlight to flood the living spaces throughout the day. A simple material palette links both areas of the dwelling, old and new. The studio used solid wood flooring throughout, along with white and moss green-painted brick walls, solid stone, and concrete. A block of bluestone stands at the base of the staircase, its intense dark hue complementing the light wood steps. Outside, a covered terrace opens to the garden that features a built-in bench and lush greenery throughout. Studio Amble collaborated with Greener Visions on landscape design. Photography © Lillie Thompson.


