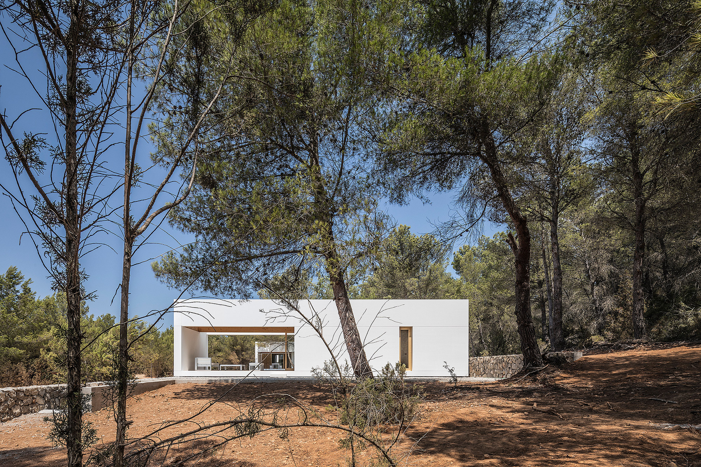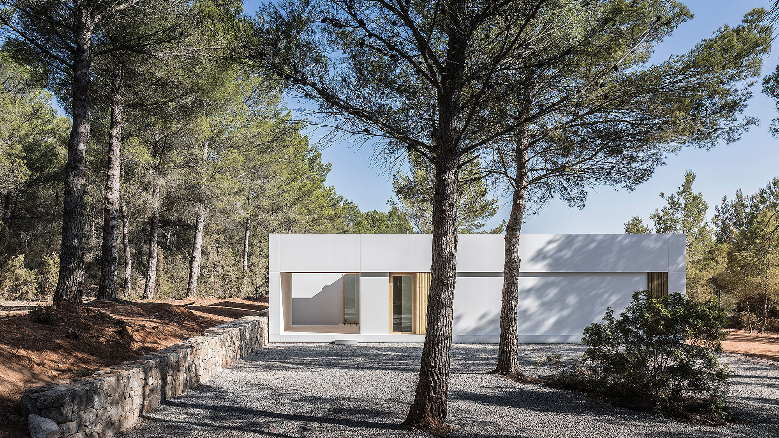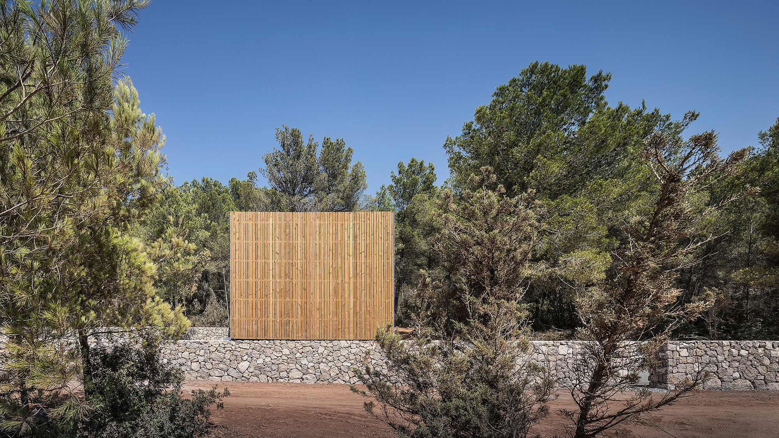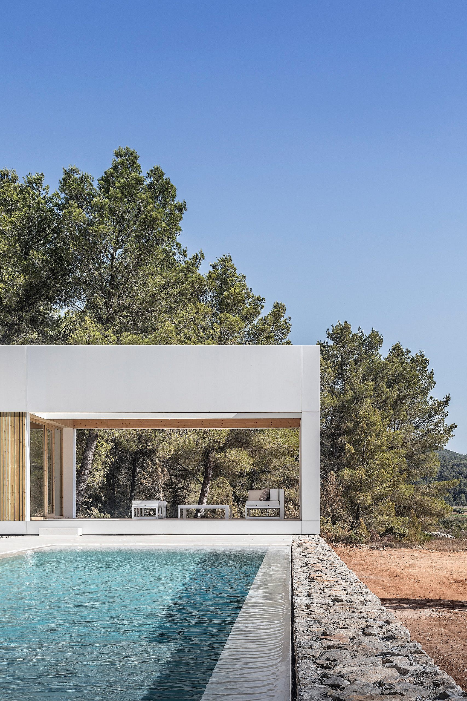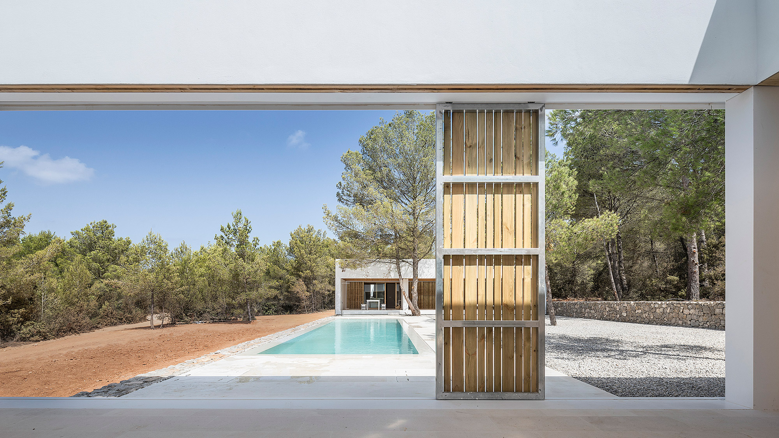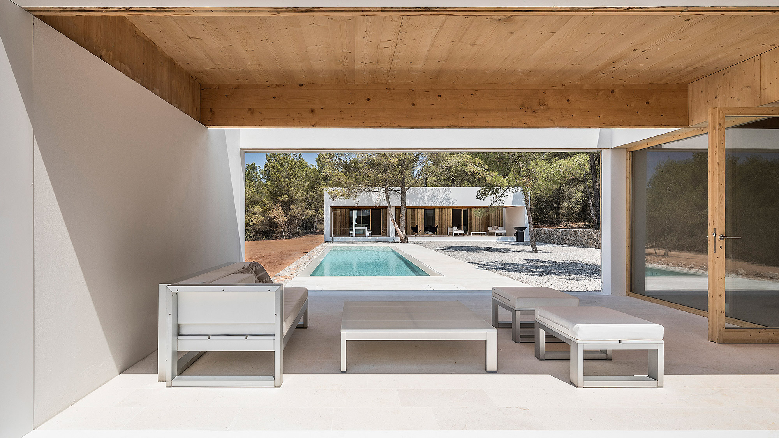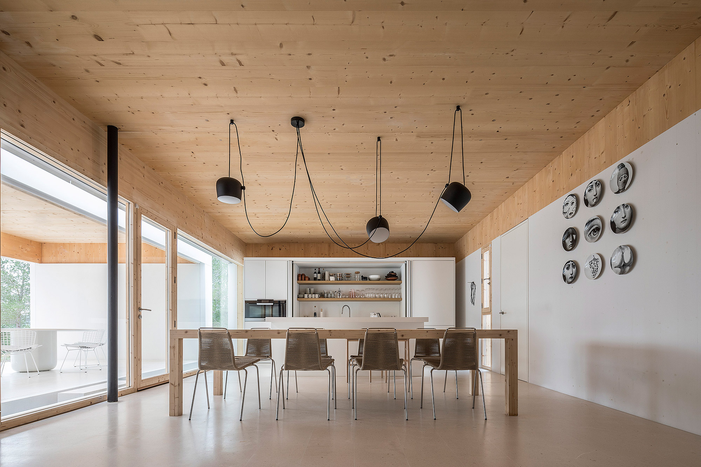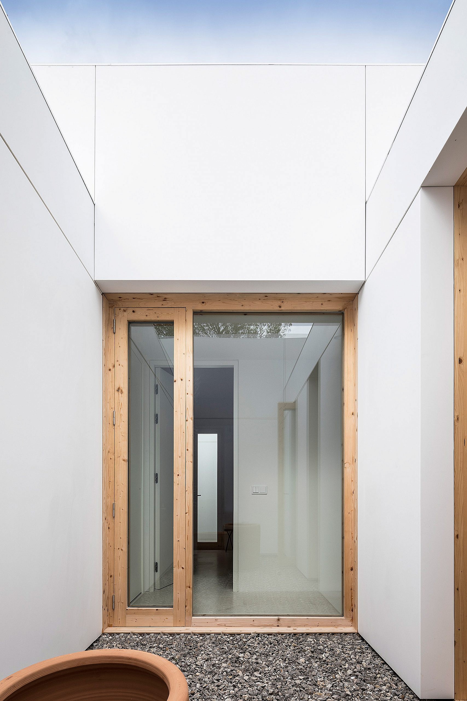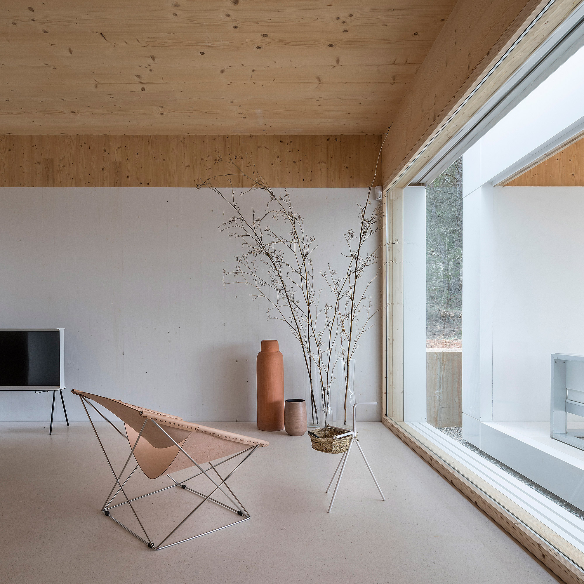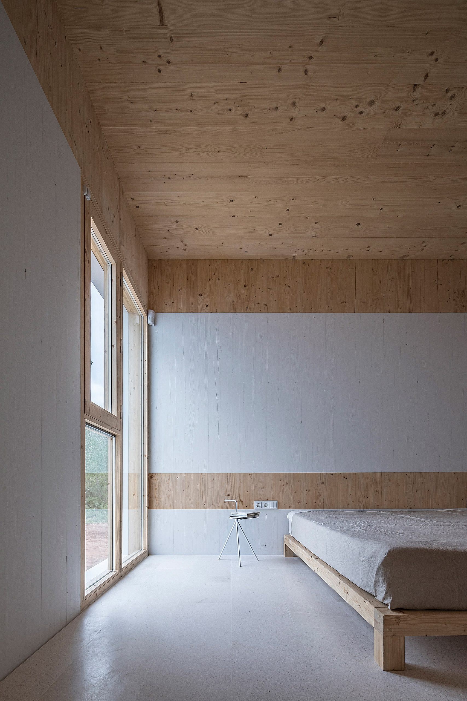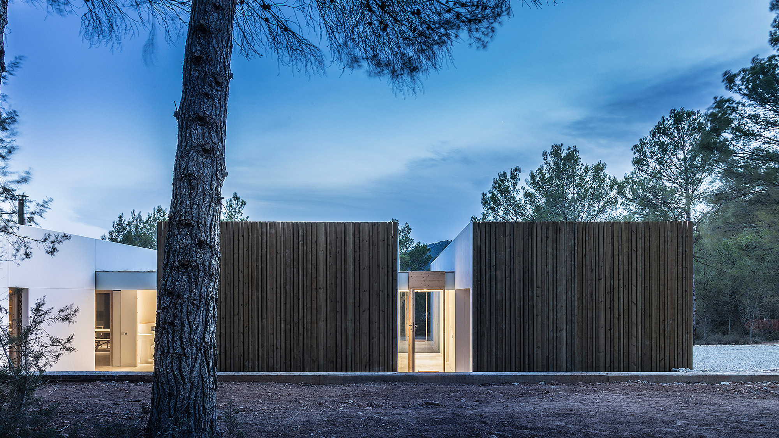A sprawling house in Ibiza designed with a sequence of five volumes.
Built in Sant Mateu d’Albarca, in the charming landscape of Ibiza’s countryside, the Ca l’Amo house rises from a forested area between two dry stone walls. Pines and juniper surround the contemporary dwelling, both shielding the living spaces and welcoming them into nature. Architect Marià Castelló used the distinctive topography of the site as an inspiration for the design, focusing on preserving the landscape intact as much as possible. Ca l’Amo comprises not one, but five different volumes that create a sequence of private and social spaces that have a visual connection to the surroundings.
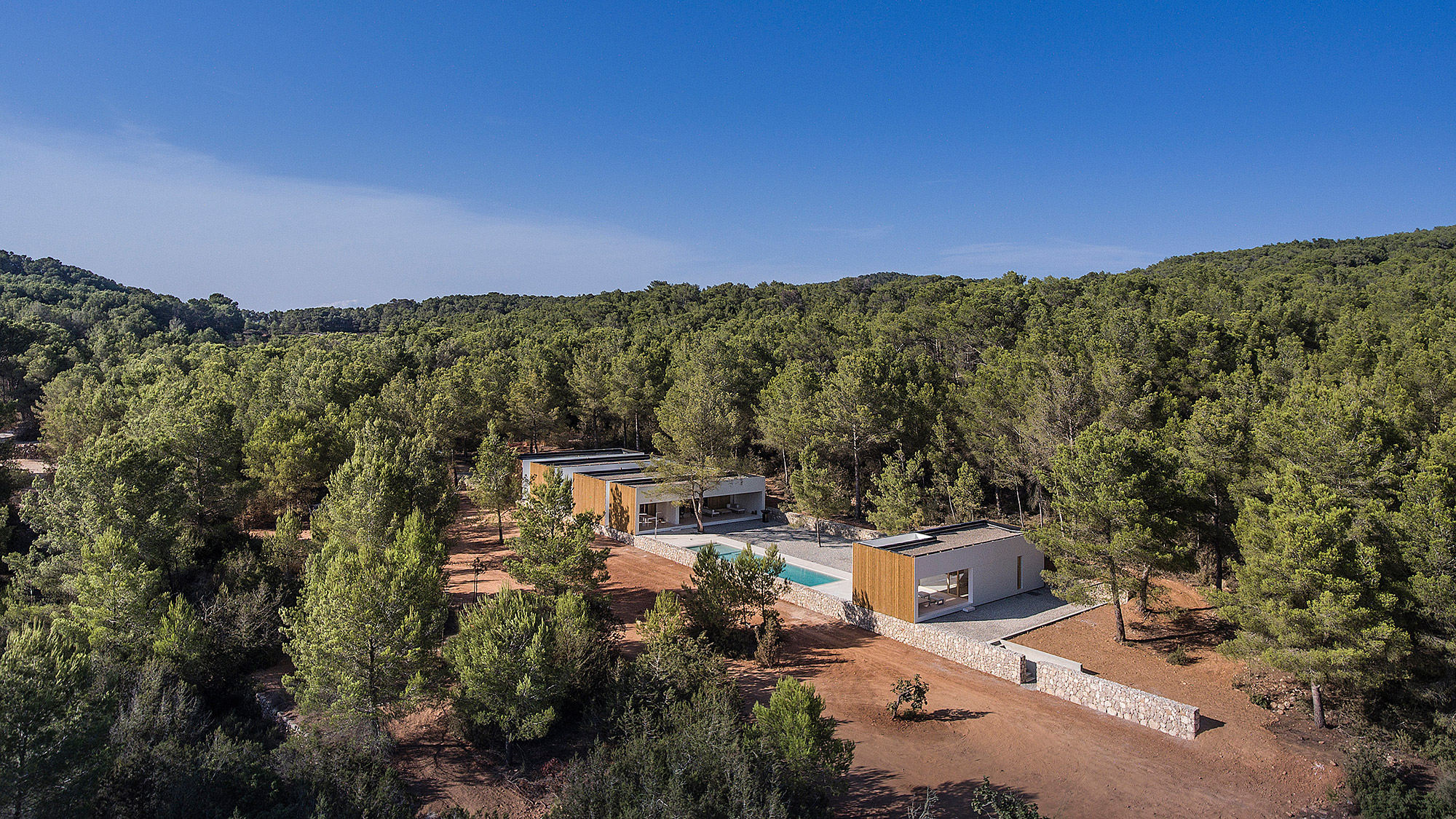
The exteriors feature slats of counter-laminated wood that mirrors the colors of the earth and large-format, mineral-based synthetic panels. The clients’ large family occupies the first three volumes, while the fourth structure houses an indoor-outdoor space. Made for guests, the fifth volume has its own entrance. A large pool separates the fourth and fifth sections, linking them with an open space for lounging and socializing.
The studio used limestone for all interior flooring as well as for the pool area and terraces. Using different tile sizes an finishes, the team created a beautiful palette of natural colors and textures throughout the property. Likewise, the outdoor furniture features the same CLT laminated wood of the exterior slats in a harmonious use of minimal materials. Airy and bright, the living spaces feature minimalist furniture and carefully chosen decorative pieces and lighting. Clean lines and light colors give the interior a refined as well as relaxed look and feel. Finally, Ca l’Amo features natural ventilation and cooling systems along with a highly efficient rainwater collection system. Photographs© Marià Castelló Martínez.
