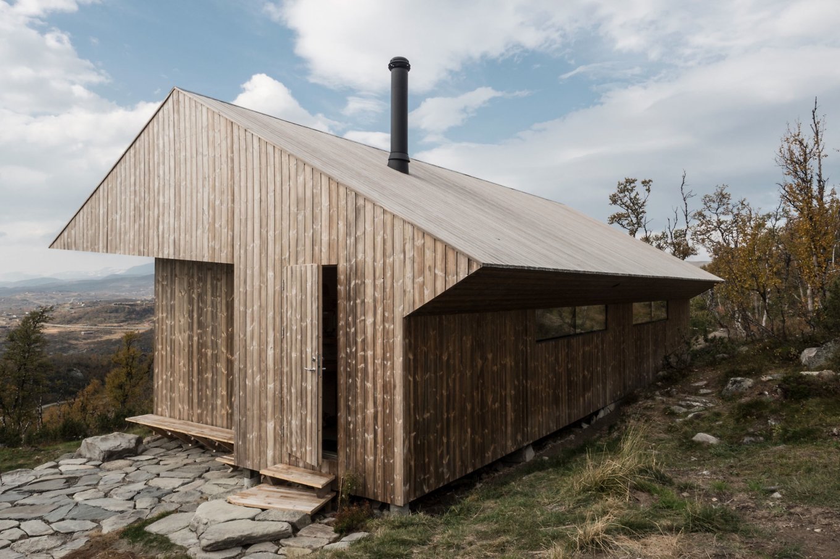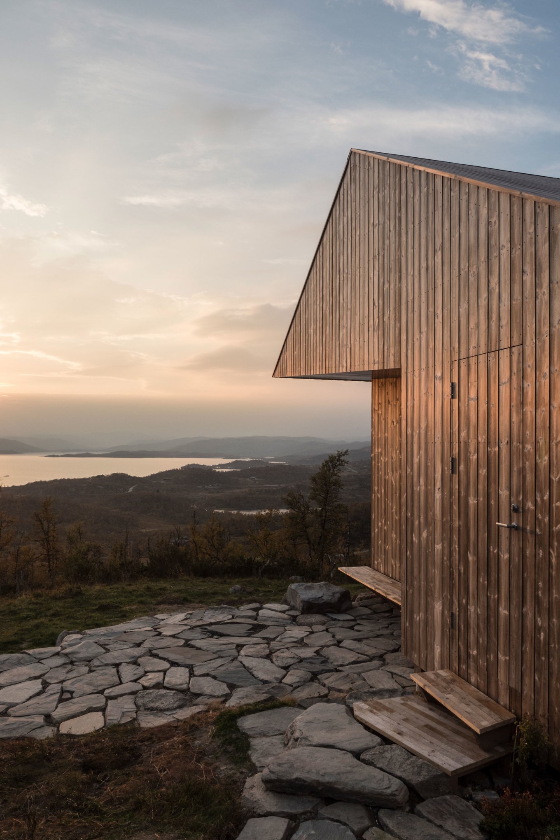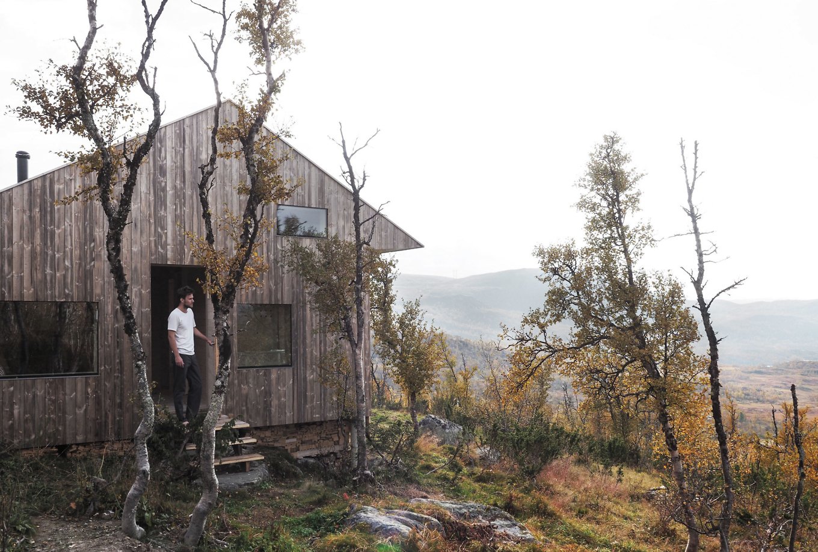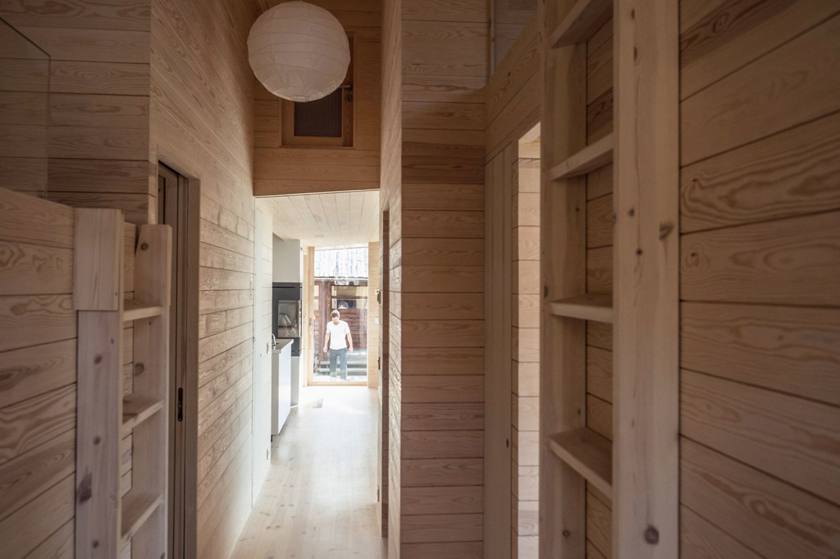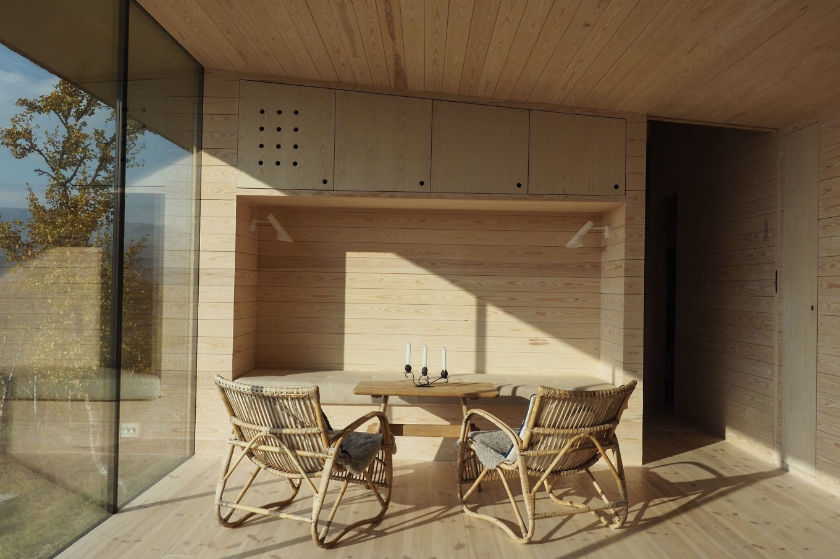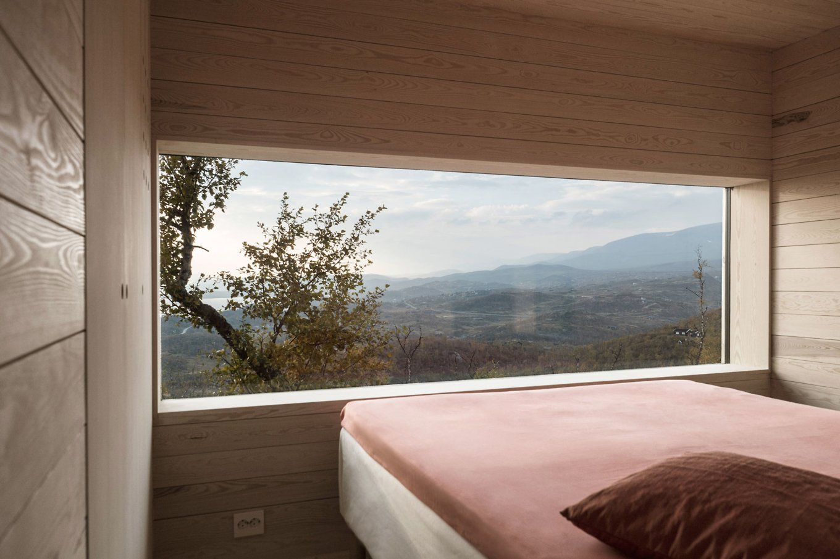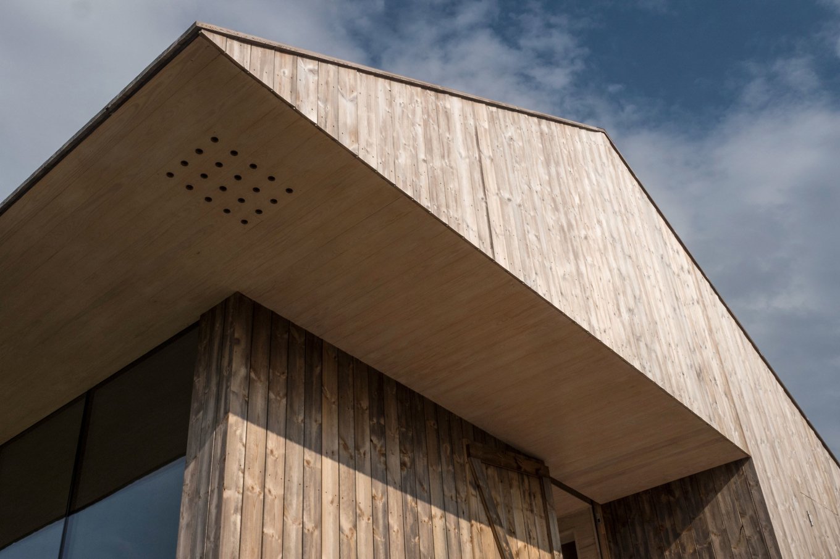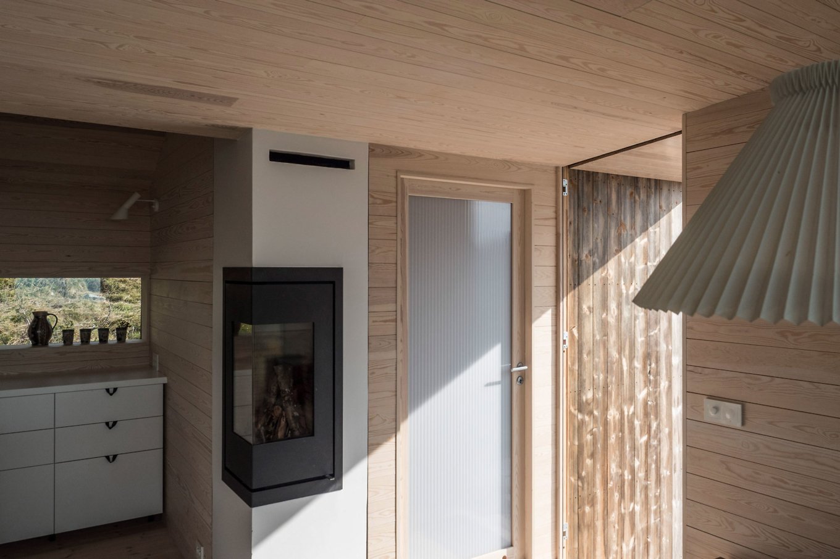Located between Oslo and Bergen at 1066 meters above sea level, the minimalist Cabin Ustaoset designed by architect Jon Danielsen Aarhus overlooks a spectacular landscape. The house faces the Hardangervidda mountain plateau and also provides views towards a lake and a glacier. But building this gem of a retreat wasn’t an easy task. The area is not connected to roads, so the materials had to be transported by helicopter during the warmer months and by snow scooters during the winter. Completed manually, the foundation also features pillars that protect the local vegetation and minimize the impact on the land.
Designed for all year round use, the pine wood cabin has several distinctive features. The oversized eaves keep frost away from the windows, while the fenestration takes into account the direction of the wind and accumulation of snow during the colder months. Combined with the titled ceiling, the glazed wall in the open plan living room and dining room becomes the heart of the cabin. Here, the owners can admire the breathtaking landscape while enjoying a glass of wine with friends just as the distant mountains gain warmer tones from light of the setting sun. Photography by Knut Bry.


