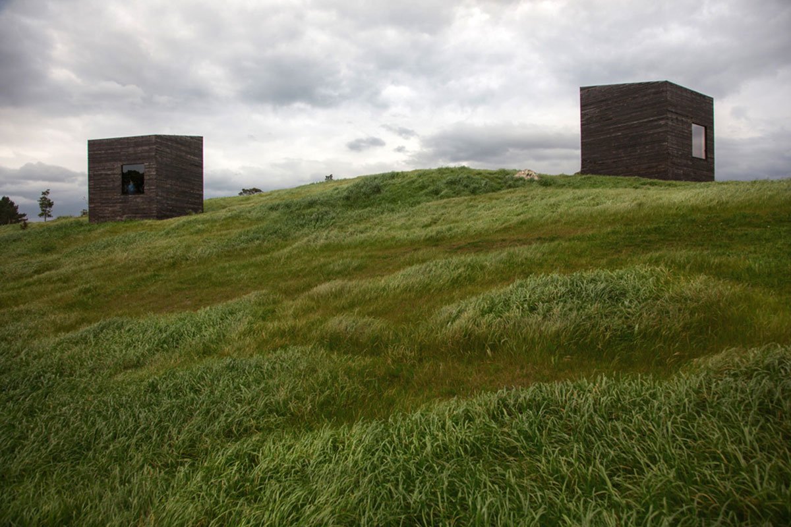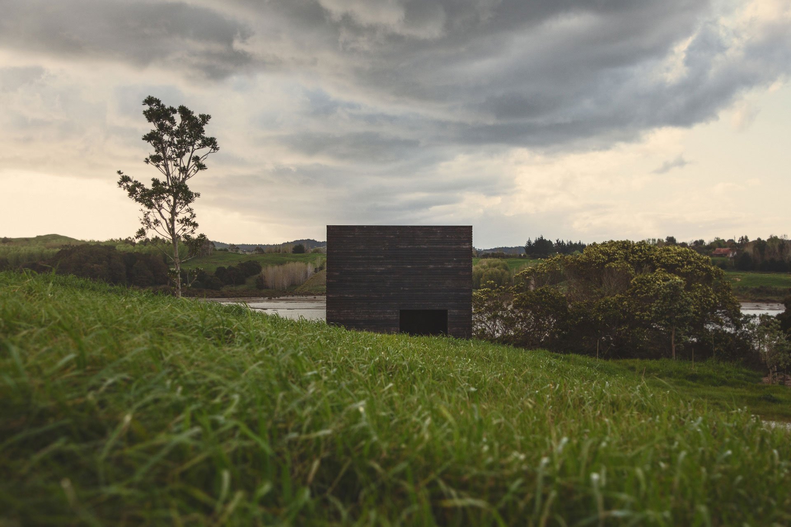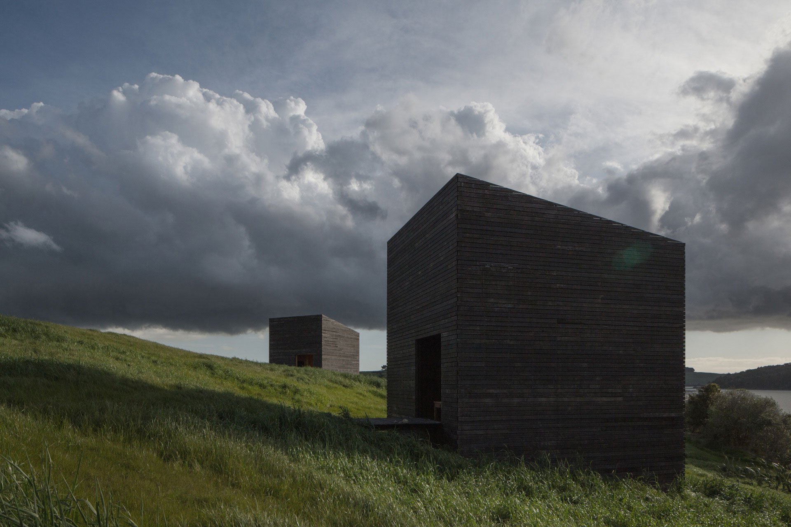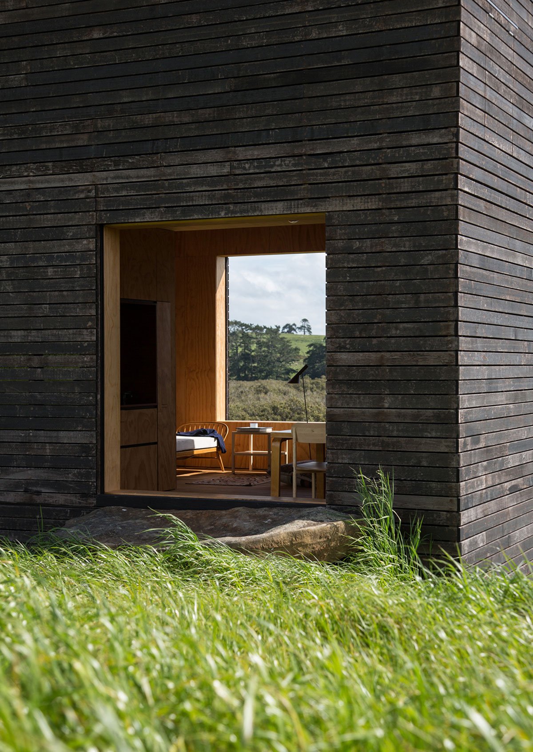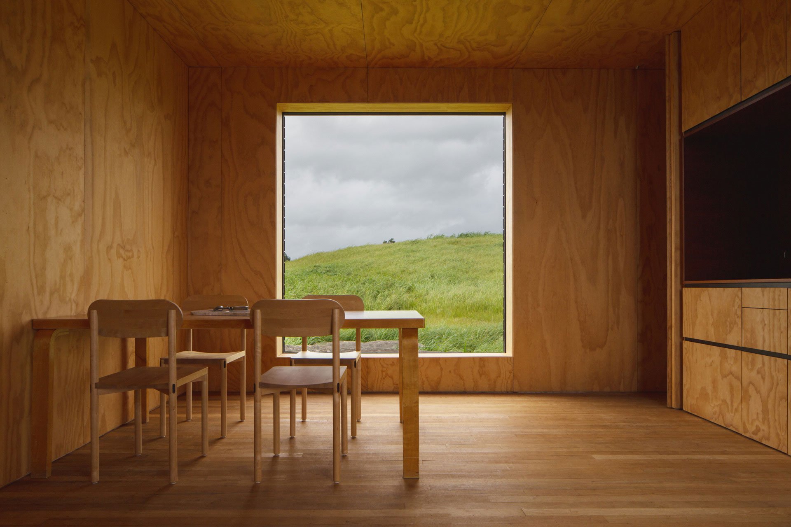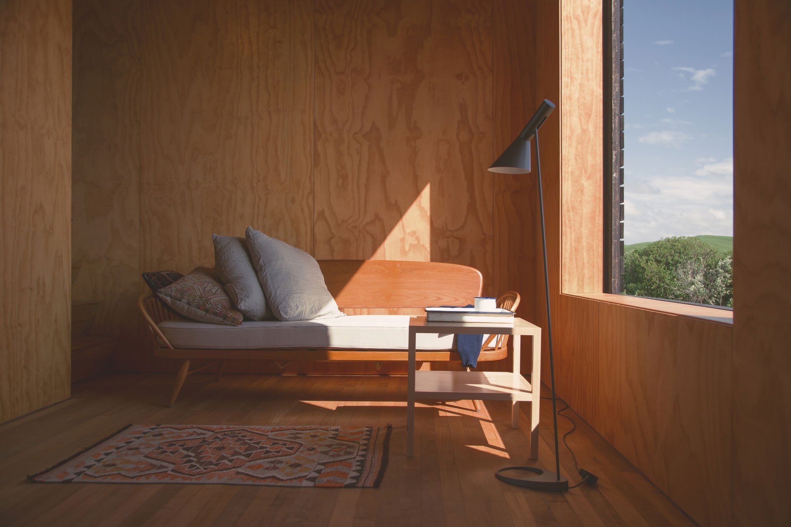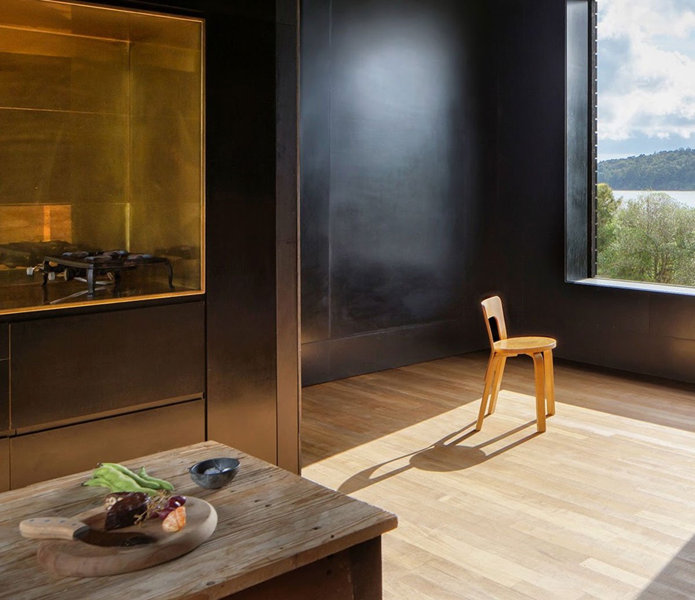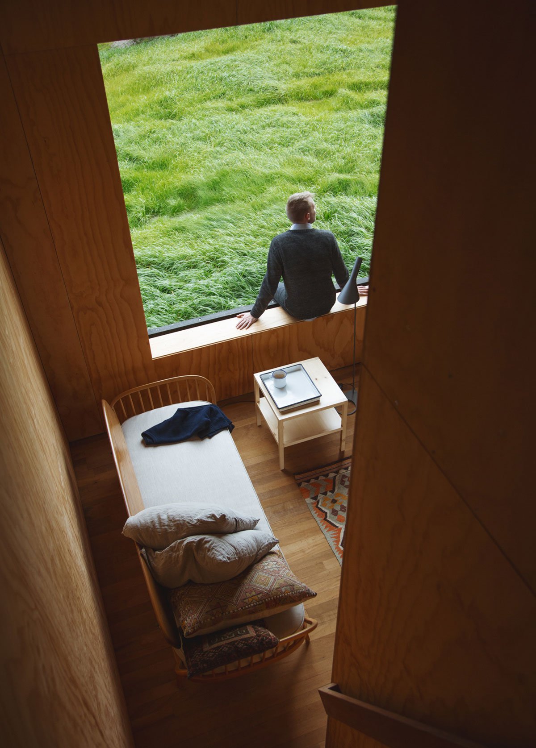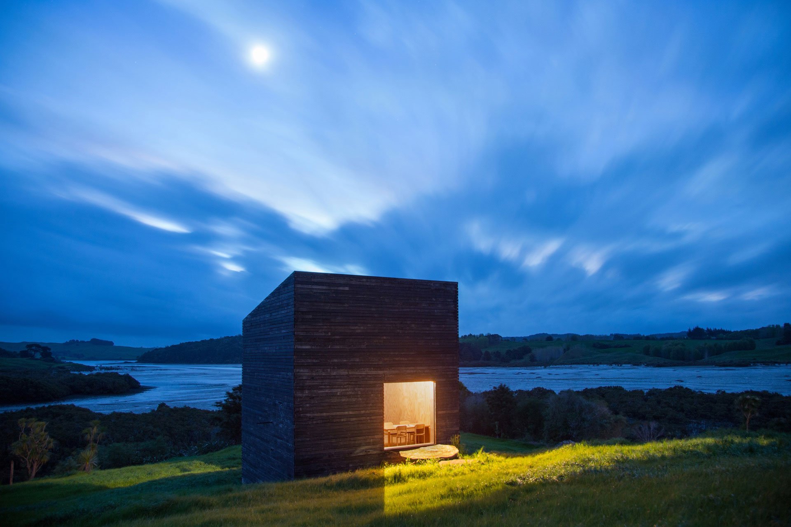Located at the inlet of Kaipara Harbour in New Zealand, the Eyrie cabins by Cheshire Architects deconstruct the archetypical elements of a modern home. Starting with the site, the cabins feel like a pair of dice thrown onto a grassy field, with no landscaping or pathways defined around them. But what comes off at first as a chance decision is actually a nuanced design choice, as the homes use the natural context to demarcate their siting. Another element of the deconstruction helps explain this: the fact that neither home has a “door.” There is no operable threshold, but instead a large window one can climb through into the space. These windows are accessible thanks to natural boulders, and this reliance is what informed the seemingly random locations of the cabins. This utilization of the natural environment with a marginal amount of disturbance helps bring logic to the minimal architecture of the structures. These are shelters in the old idea of the term, a respite from nature but still an acknowledged part of it. This open door policy (or better yet, absent door policy) puts the structure at the mercy of the elements, but in a way that helps one rethink the modern obsession with keeping these elements controlled in our age of AC and central heating. As the architects of the project explain, “in subverting the shorthand language of building these little constructions might feel like something other than – and more than – houses.” Photography © Jeremy Toth



