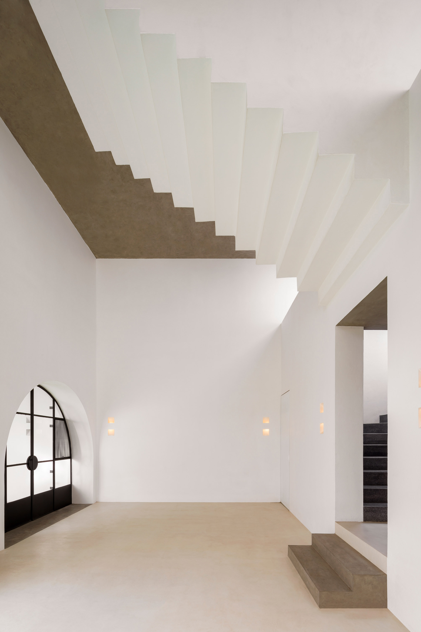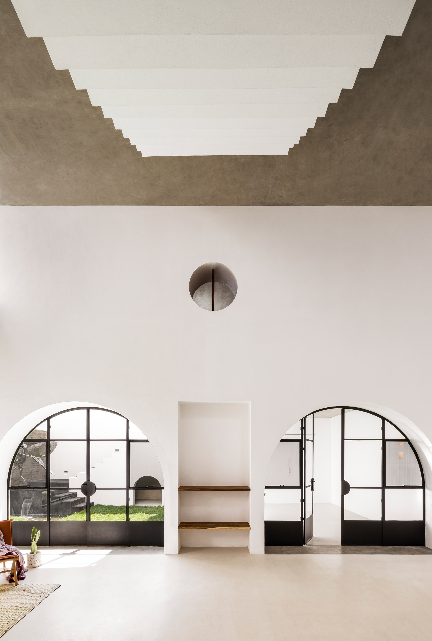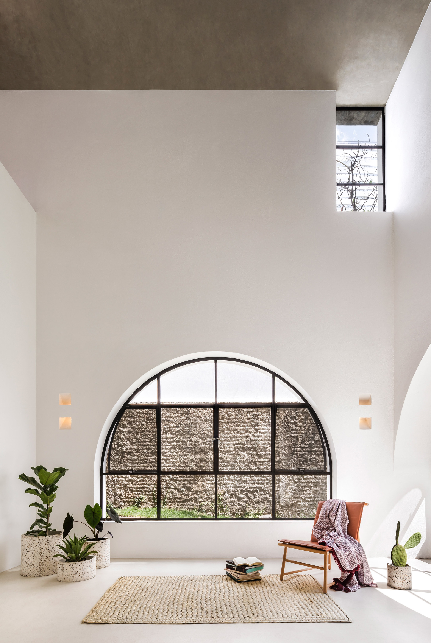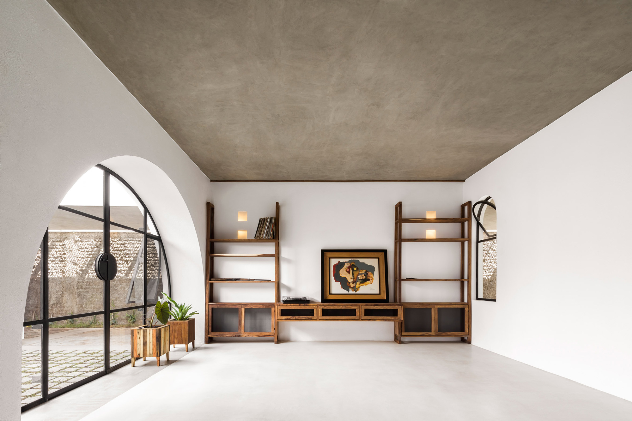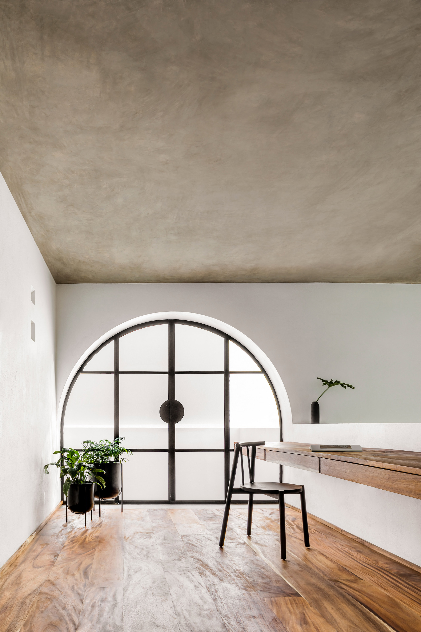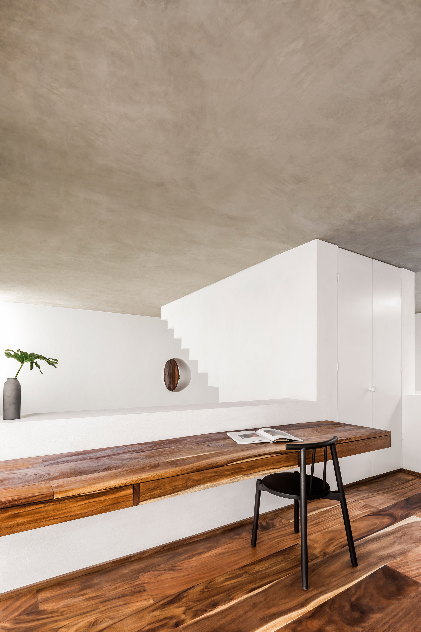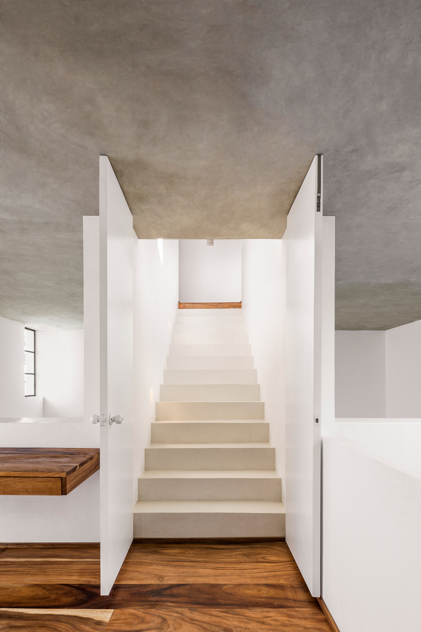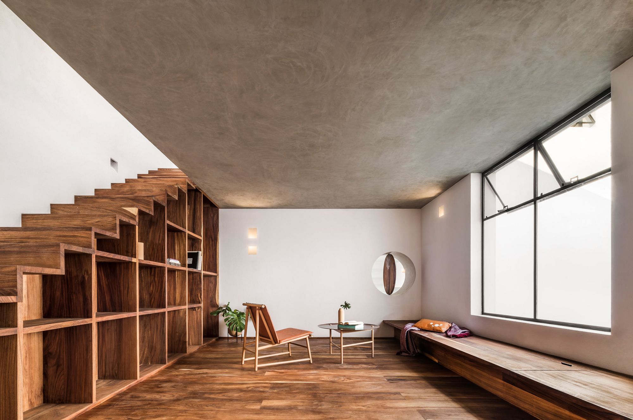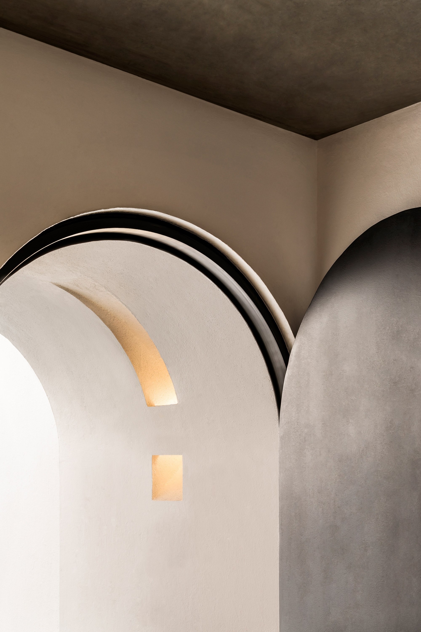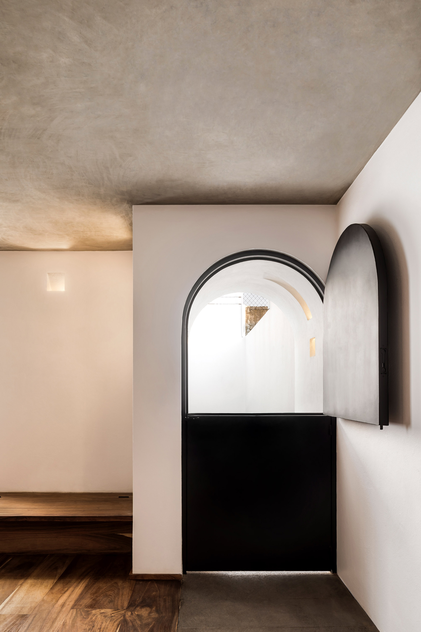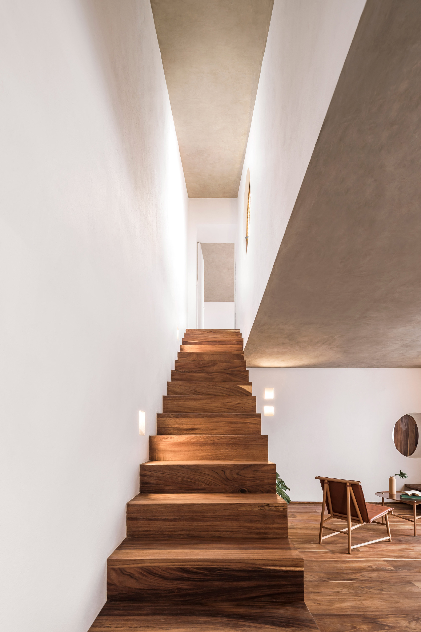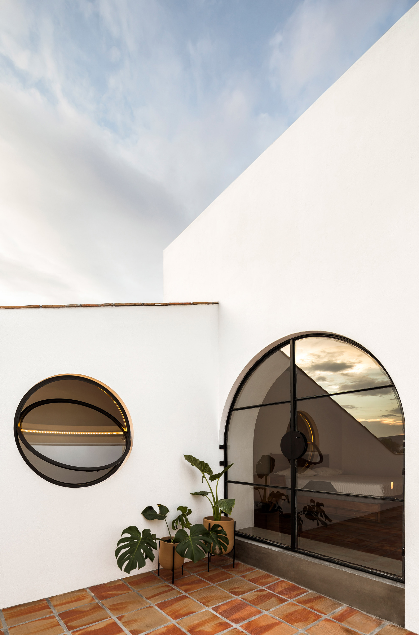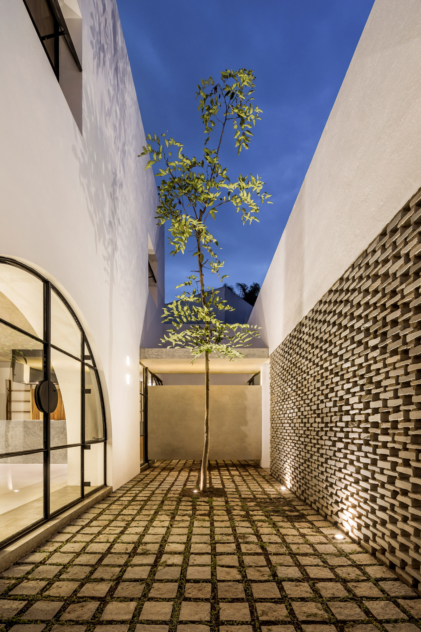A 1970s house transformed into a modern home that blends Mexican and Mediterranean influences.
Built in the 1970s, this house in Zapopan, Mexico was completely transformed by architect Delfino Lozano. The renovated home features white walls and warm terraccota tile roofs. The ground floor has a simple rectangular plan and several courtyards, while the upper floor features two stepped volumes. The living spaces boast a blend of Mexican and Mediterranean design influences, a style the architect dubs as a “Mexiterraneo” aesthetic. Simple, natural materials complement traditional Mexican architecture throughout the dwelling. Instead of rectangular windows, the architect designed arched openings that match the arched doorways and the circular skylights. A linear staircase with angular forms connects the living room to the mezzanine with a home office.
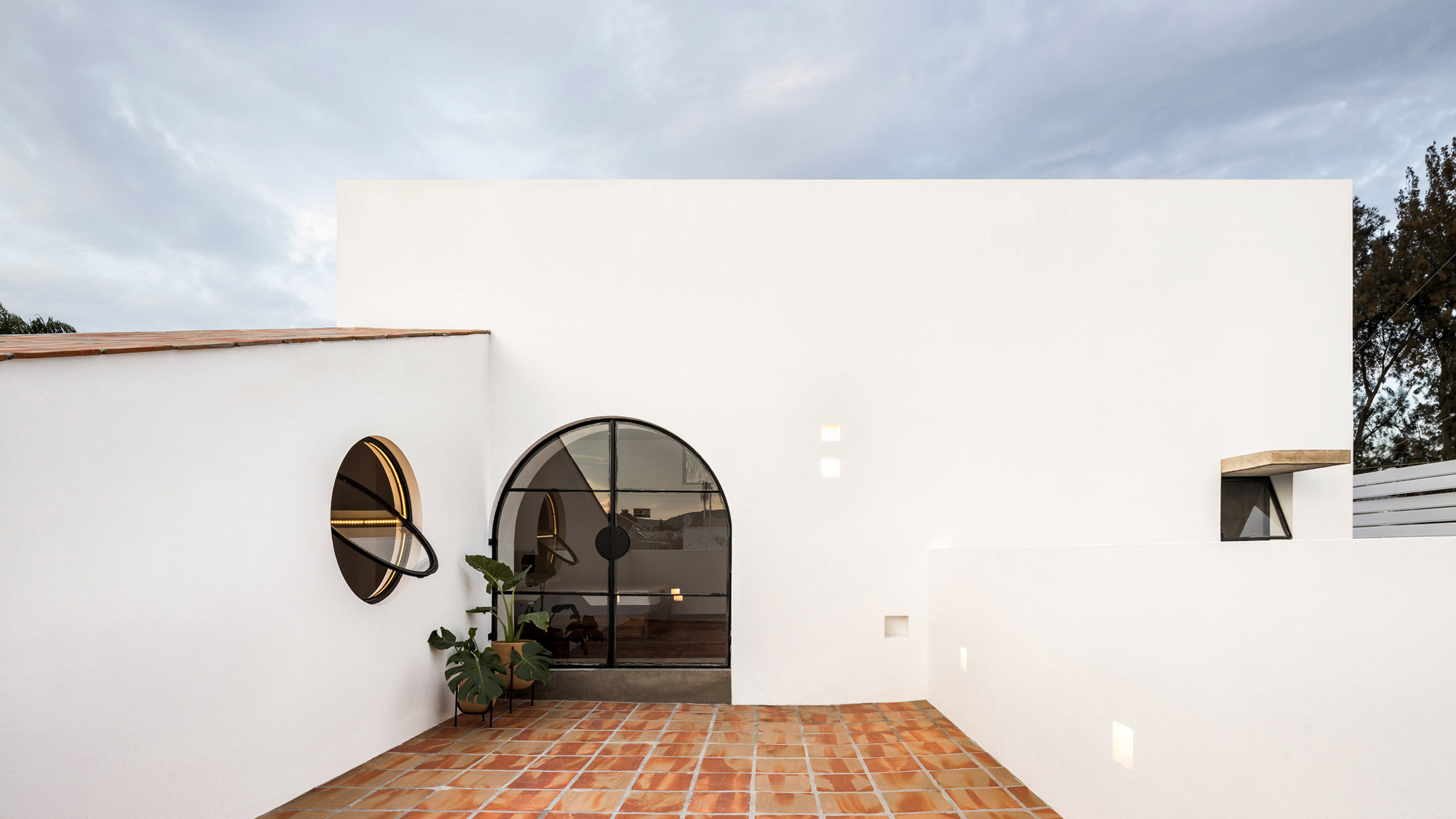
The work space overlooks the main living spaces downstairs, keeping a permanent visual dialogue with the heart of the house while maintaining the office’s privacy. The lounge area opens to a green courtyard designed with a gray brick wall and a flowing water feature. The ground floor also contains a kitchen and a double-height dining area. On the upper floor, there are two bedrooms as well as a master bedroom with a private bathroom. Throughout the house, the team kept the material palette simple. Apart from white and concrete walls, the living spaces also feature dark brown wooden flooring and furniture. An outdoor staircase leads from the courtyard to a terrace on the upper level. Photographs© César Béjar.
