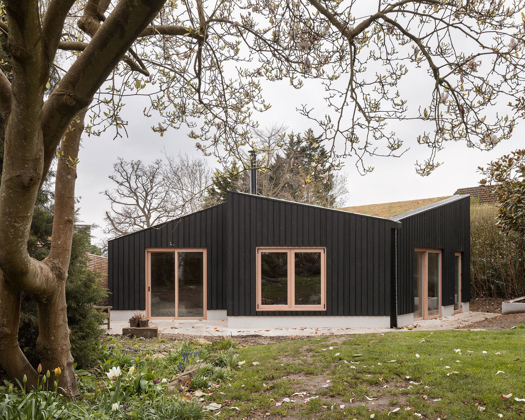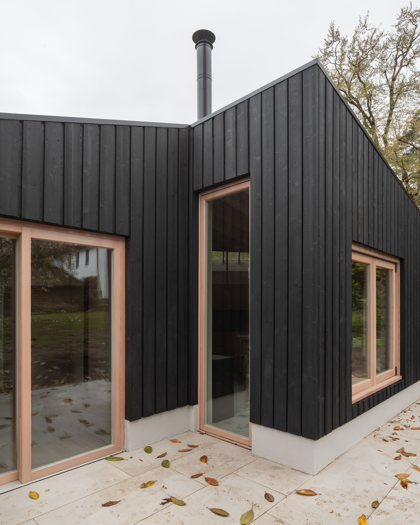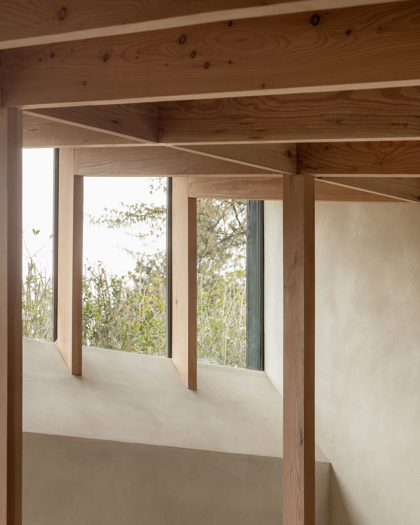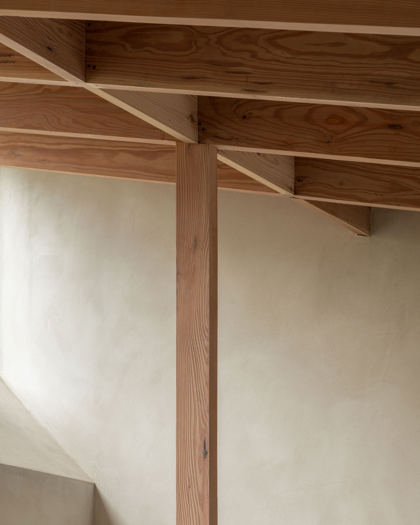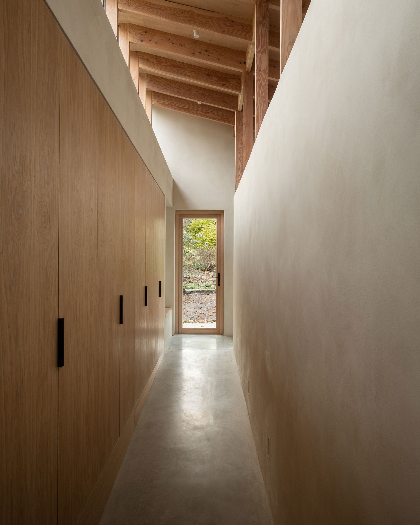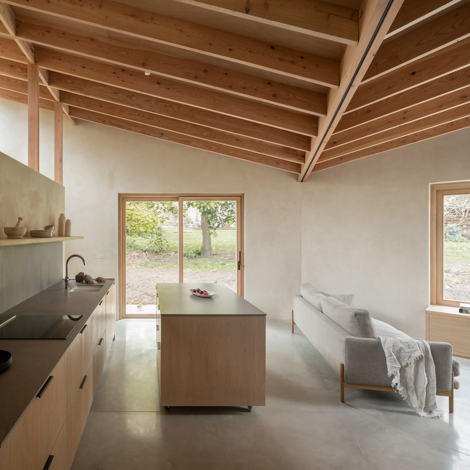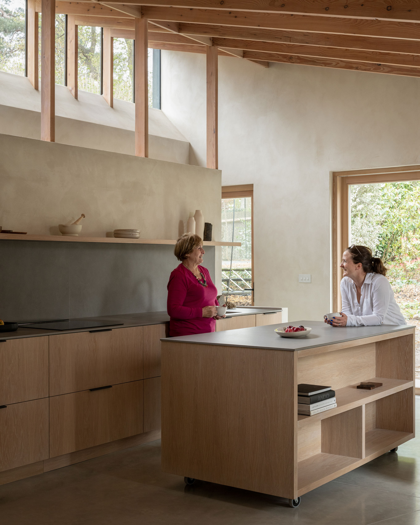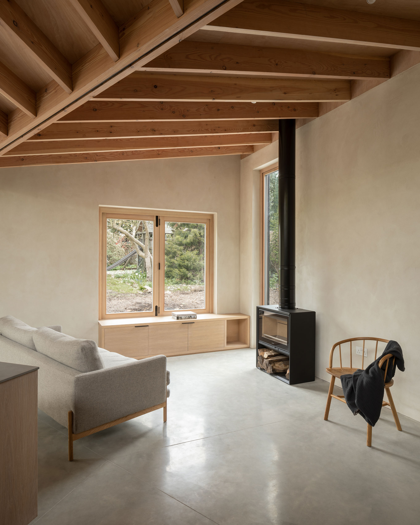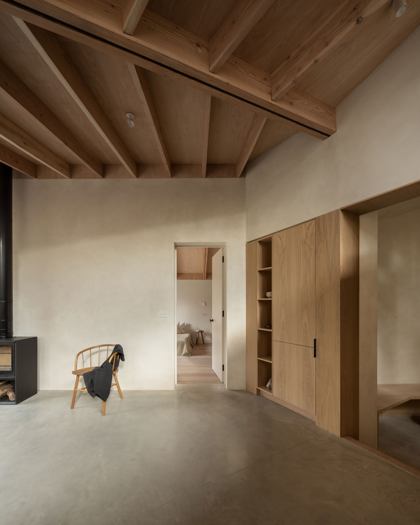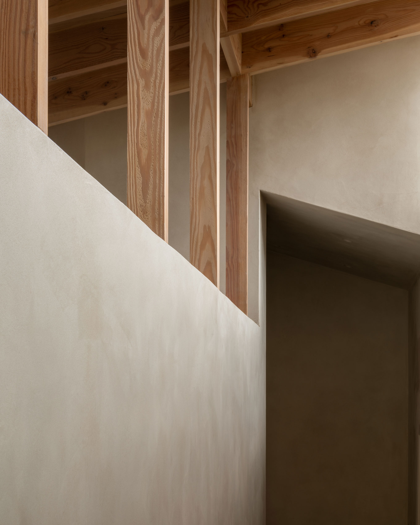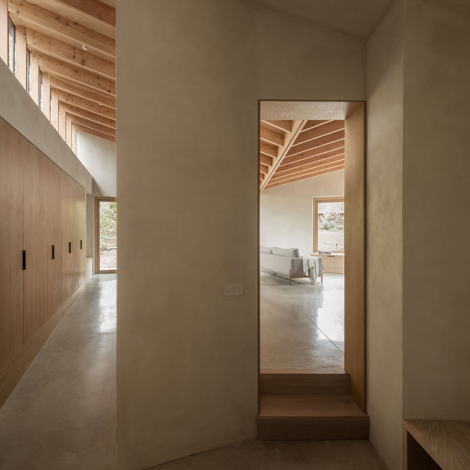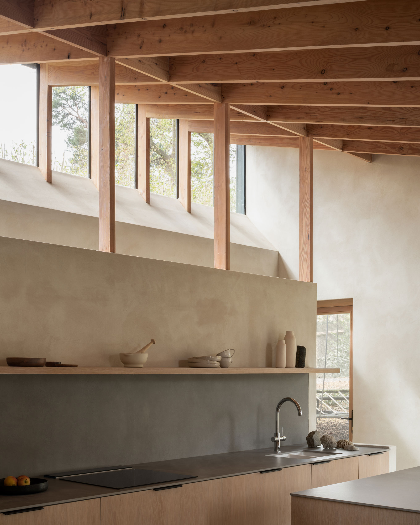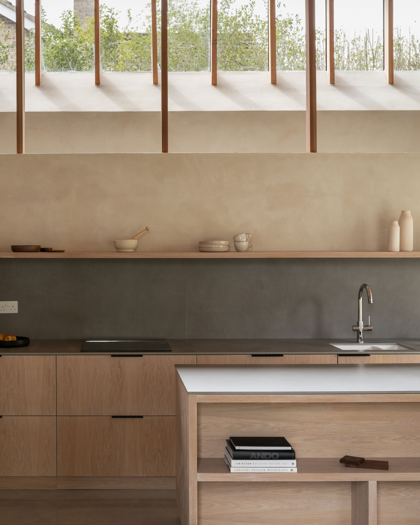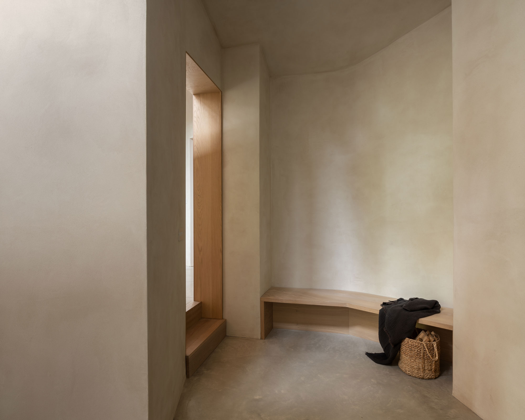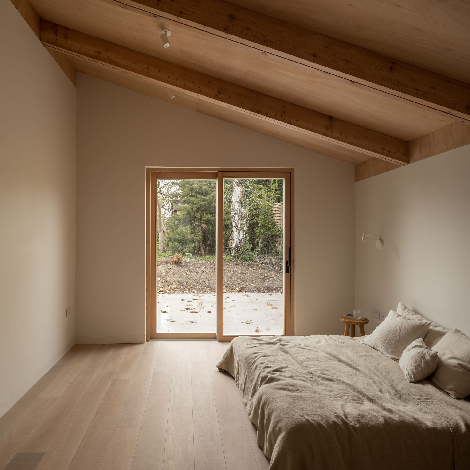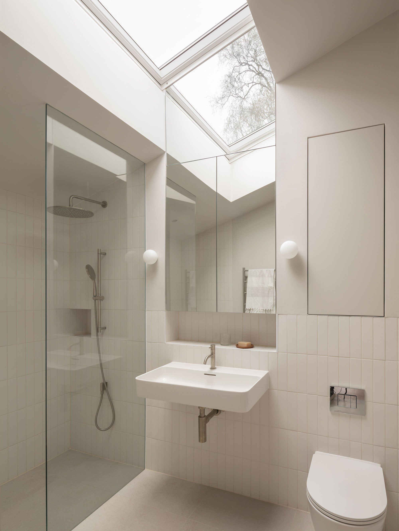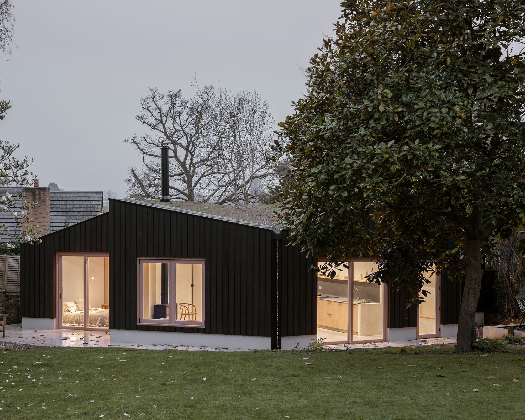A thoughtfully designed house that supports both multi-generational and assisted living.
Aptly named Butterfly House, this gorgeous project completed by Oliver Leech Architects is an assisted living space that provides a blueprint for future-proofed architecture. The firm designed the compact home for the client’s mother, with the brief consisting of a two-bedroom, self-contained residence that allows independent living as well as space for a live-in carer. Nestled in a garden in Esher, Surrey, United Kingdom, the new structure takes its place alongside the existing family home.
The site’s limited footprint and triangular shape informed the form of the black house. Four pitched volumes open up like a set of wings to frame views of the garden and to also restrict views towards the main house. Origami-like roofs covered in grass extend downwards, away from the center of the dwelling. Dark timber cladding made with the shou sugi ban technique blends the volume in the verdant setting. This charred finish also protects the wood from the elements, insects, and rot, minimizing maintenance. Inside, exposed larch beam accentuate the dynamic design of the roof and ceilings, creating a rhythm of compression of expansion. Clerestory windows fill the interiors with natural light throughout the day, along with the large windows and glass doors.
“The project became a study of materiality, light, form and scale. The position and shape of the site dictated its origami-like roof form. Lower at the boundaries and rising to a tall central spine that allows light to pour in from the clerestory glazing. The house is very compact but at the same time feels spacious without opening out views to neighboring house. Small tricks like reflecting the view of a distant tree from a skylight helps the house feel better connected to its wider surroundings,” says Oliver Leech, Director, Oliver Leech Architects.
Bright spaces that optimize flexibility and empower residents to live independently.
Beyond the darker entryway, guests discover a bright home designed for flexible living. A ramp links the sunken entrance area to the living spaces and garden, allowing the use of a wheelchair, if needed in the future. The lower level also contains the live-in carer’s suite with a bedroom and a bathroom. Two steps lead to the open-plan kitchen, dining area and living room. In the kitchen, the studio placed all cupboards and drawers at a lower height which can be accessed while seated. Furthermore, the kitchen island boasts casters for extra flexibility. Both the main bedroom and bathroom have wheelchair access, with the ramp finally leading to a private patio.
The material palette unifies the living spaces. While the exterior is dark, the interiors feature light hues in the exposed clay walls, concrete floors, larch wood beams, and oak joinery. In the kitchen, there’s a dark porcelain worktop that matches the polished concrete flooring. The bathrooms feature white tile walls, mirrors that reflect the surrounding nature, and skylights that brighten the spaces further.
A thoughtful example of what assisted living homes can be, Butterfly House is also a great example of sustainable architecture. Apart from a highly efficient insulation, this compact residence has an air-tight build, triple glazing, and a green roof, all of which optimize thermal efficiency and energy use. Photography by Ståle Eriksen.


