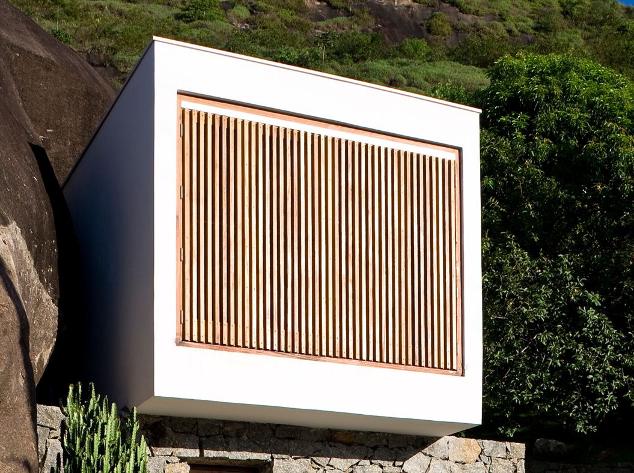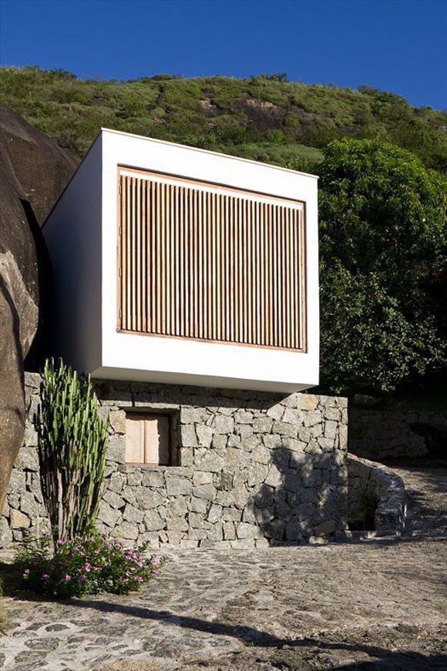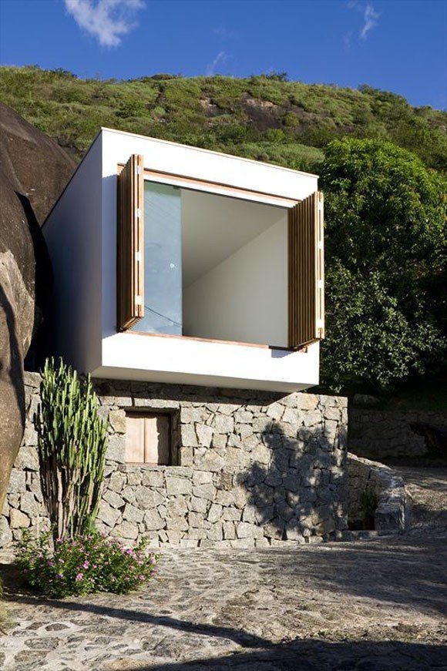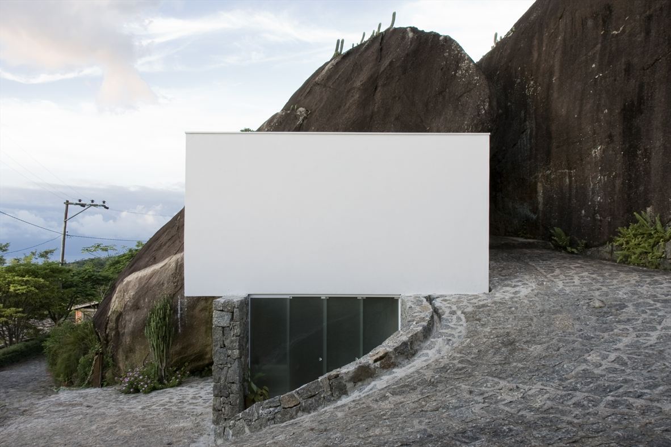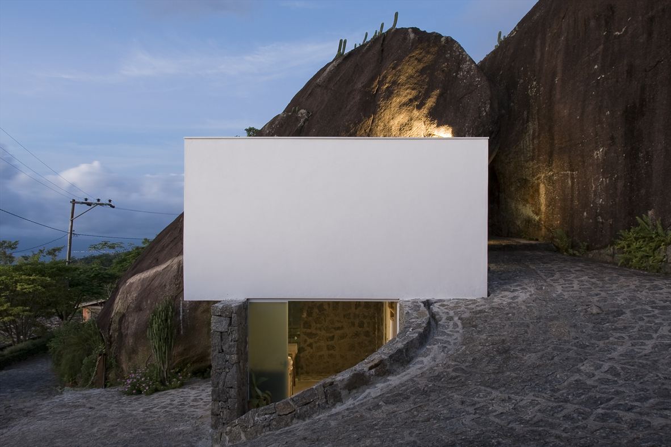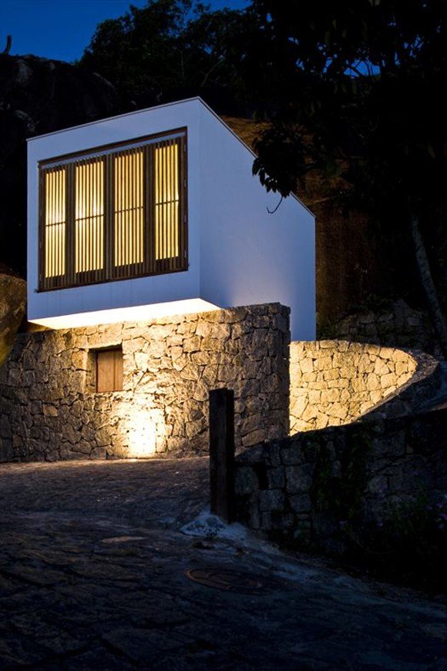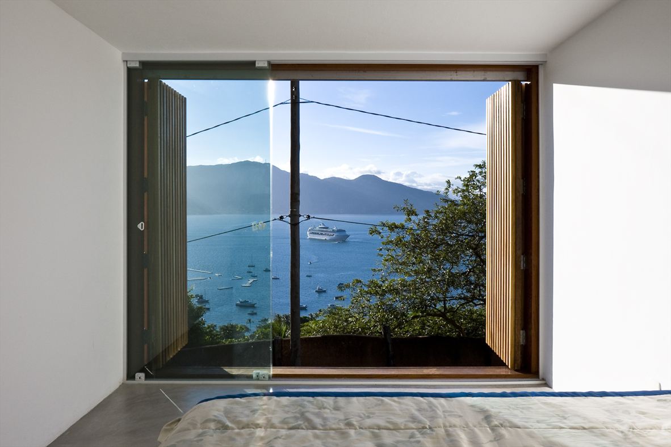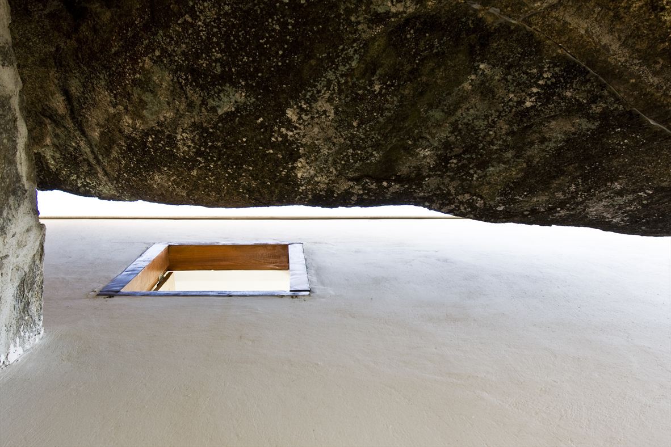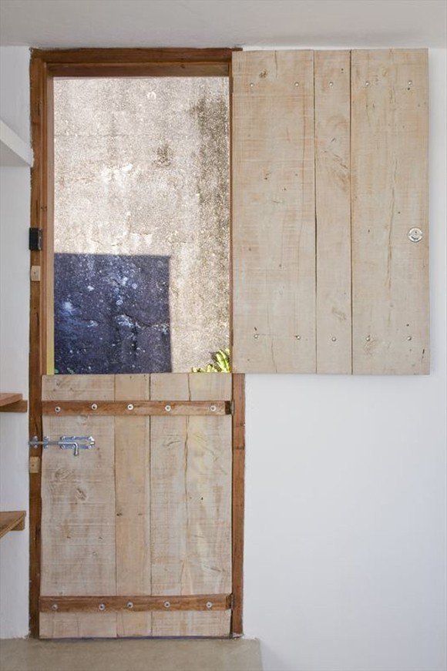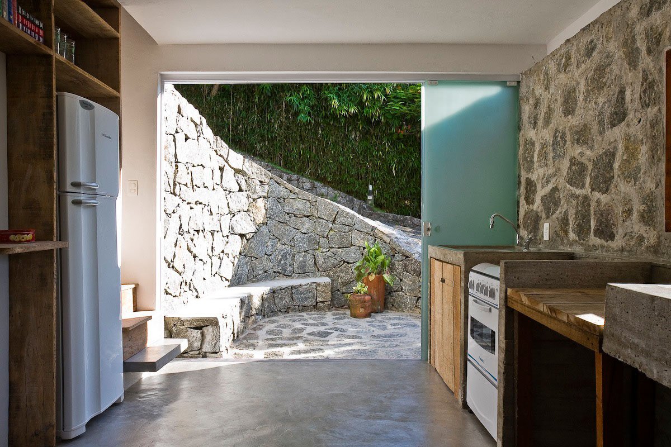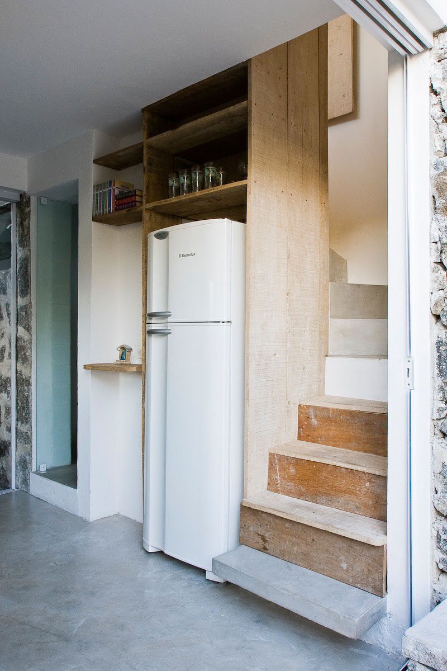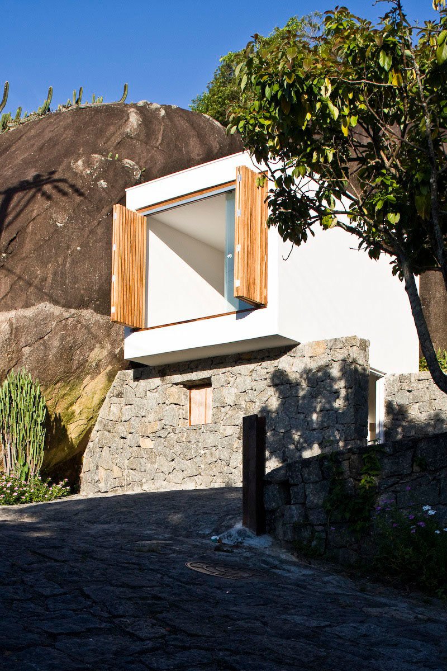While working on a rebuild project for a caretaker’s house on the island of Ilhabela of São Paolo, Brazil, the main concern of architects Alan Chu and Cristiano Kato was to deliver a fresh, liberating sense of space. The original house was an oppressive one-story with stony walls and tiny punch-out windows, and the residence was capped by a clay rooftop accessible by means of a curved stone path. Though Casa Box still does not boast a high square footage, the now two-story residence generates its ambiance and spaciousness from both natural and constructed views. A white concrete box intended as bedroom space is suspended over a supporting stone wall, creating a void underneath that receives light from its glass doors that open out onto the ground floor. The box is punctured on two sides; one provides a view of the beautiful São Sebastião Channel through wooden shades while the other frames a graceful synergy of the box’s orthogonal geometry and the downward curving ramp. Casa Box also acknowledges economy in its design, for the leftover wood from scaffolding during construction is used to create custom pieces of furniture, the wall shelves, and the stairs within the house.
via – Images ©Djan Chu


