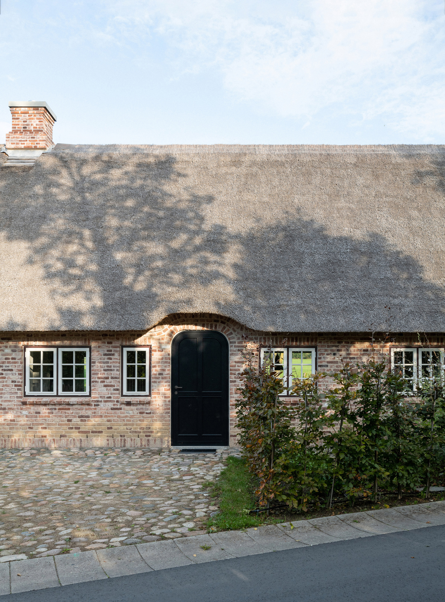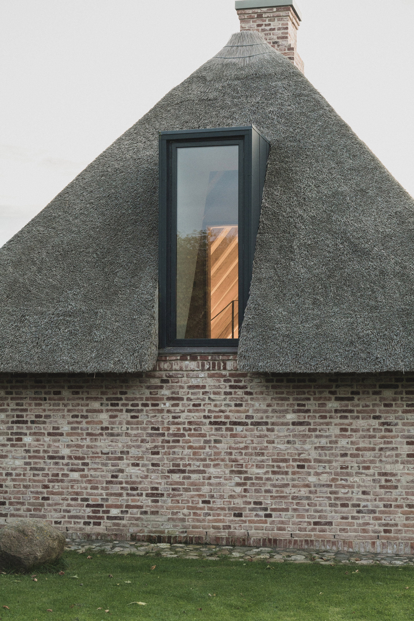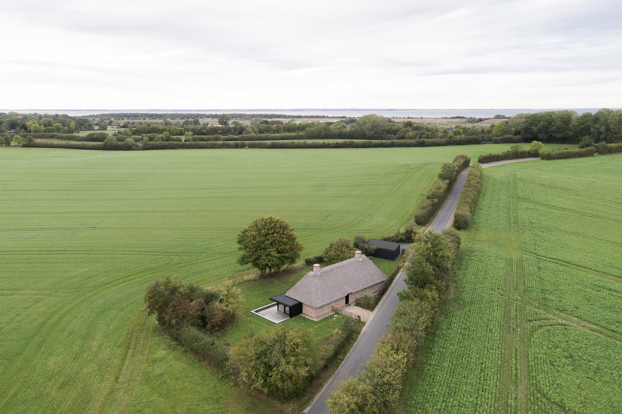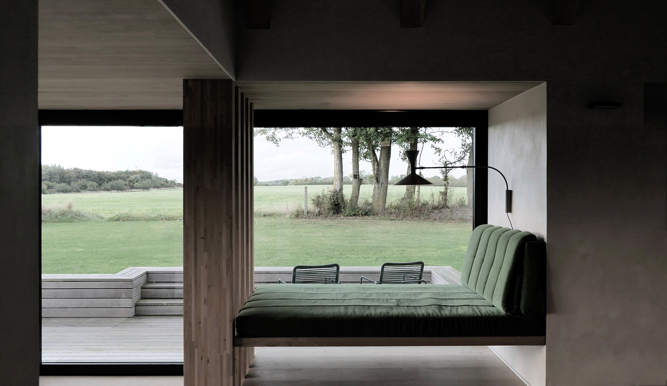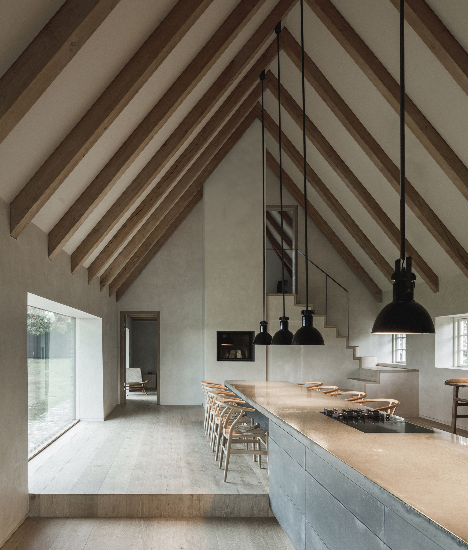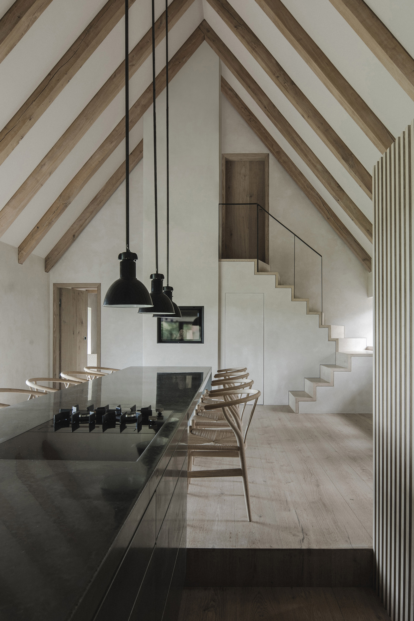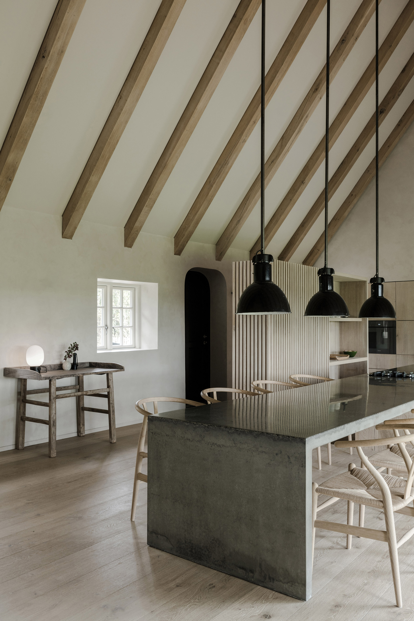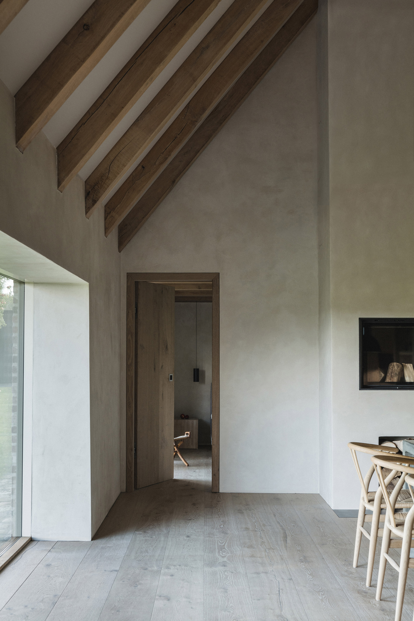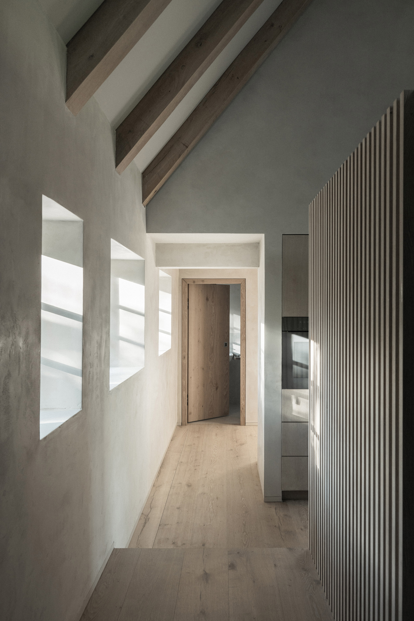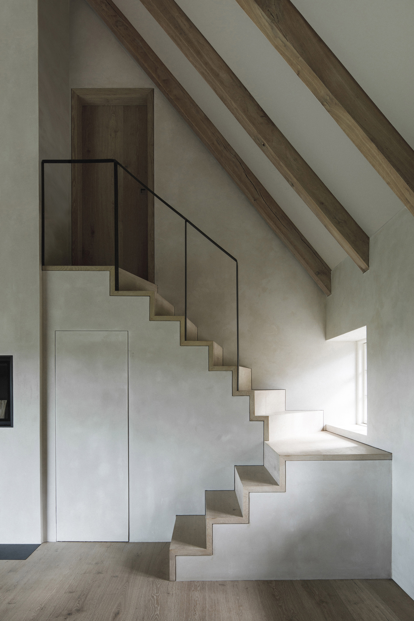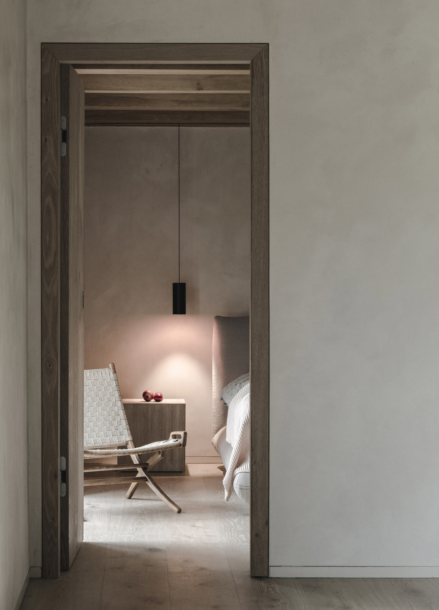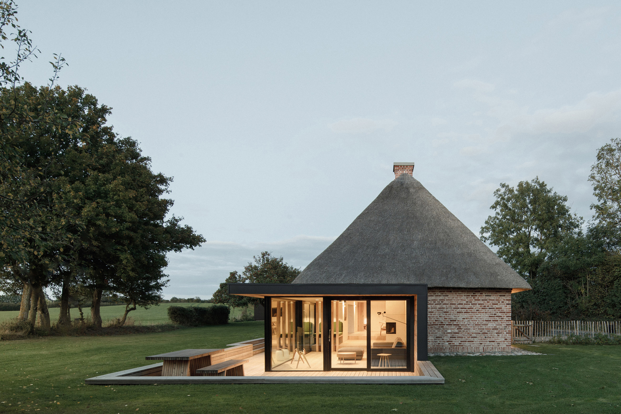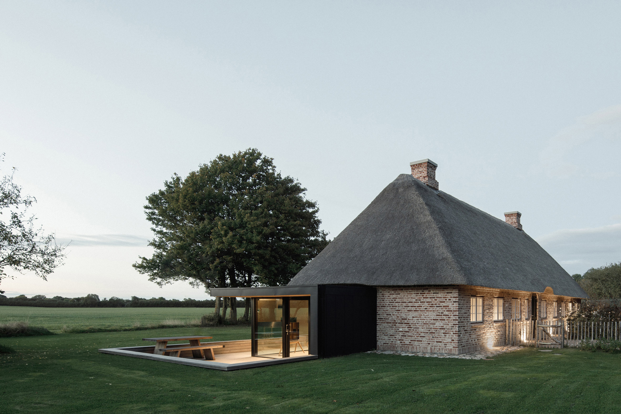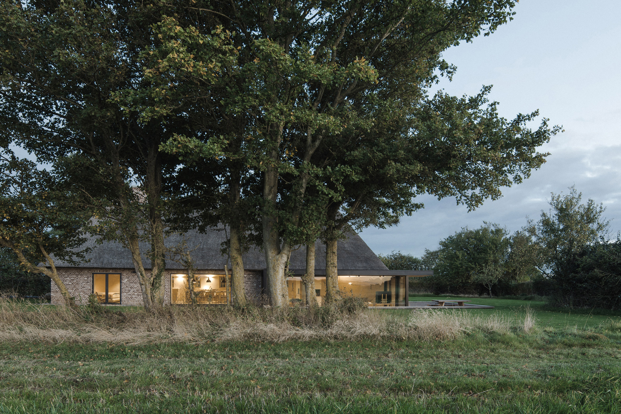A 120-year-old brick cottage, carefully renovated and redesigned with contemporary interiors.
Located in northern Germany, Nieby Crofters Cottage has a venerable age of 120 years and a charming traditional design. Left in a dilapidated state, the brick house required extensive renovations. Architects Jan Henrik Jansen and Marshall Blecher collaborated to complete the restoration and redesign project for a young couple who want to use the cottage as a weekend retreat and a permanent home in the future. The team had to rebuild most of the building, but the architects carefully reconstructed original elements. For example, they removed the brick facade to install a new concrete foundation. Afterward, they rebuilt it and created new windows in the place of old openings. Too damaged to repair, the thatched roof was replaced. The new roof preserves the traditional character of the house. Apart from these renovations, the team also added a transparent extension at the back.
While the exterior has almost the same old rustic look, complete with brick walls and a thatched roof, the interiors are distinctly contemporary. However, the architects created an interior design that celebrates the building’s history and character. New double-height ceilings create airy and bright living spaces while exposed wood beams give a nod to the original cottage. The ground floor houses a kitchen and dining room, with a sunken living room placed in the new glazed volume.
Featuring floor-to-ceiling glass walls, the extension immerses the residents in the landscape of the Geltinger Birk nature reserve and protected coastal area, visible in the distance. This area opens to a large terrace. A built-in daybed adds an eye-catching accent to the ground floor while providing a cozy space to relax and admire the surrounding nature. The house also has a bedroom on each floor, two bathrooms, and a service area. Architects Jan Henrik Jansen and Marshall Blecher used warm, natural materials for the interiors, including light oak and clay-based plaster. Photography © José Campos.


