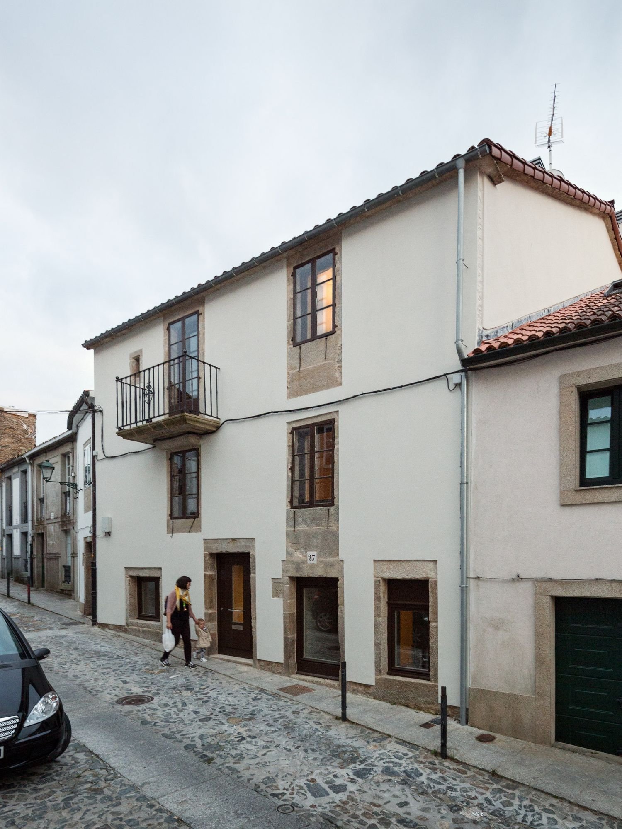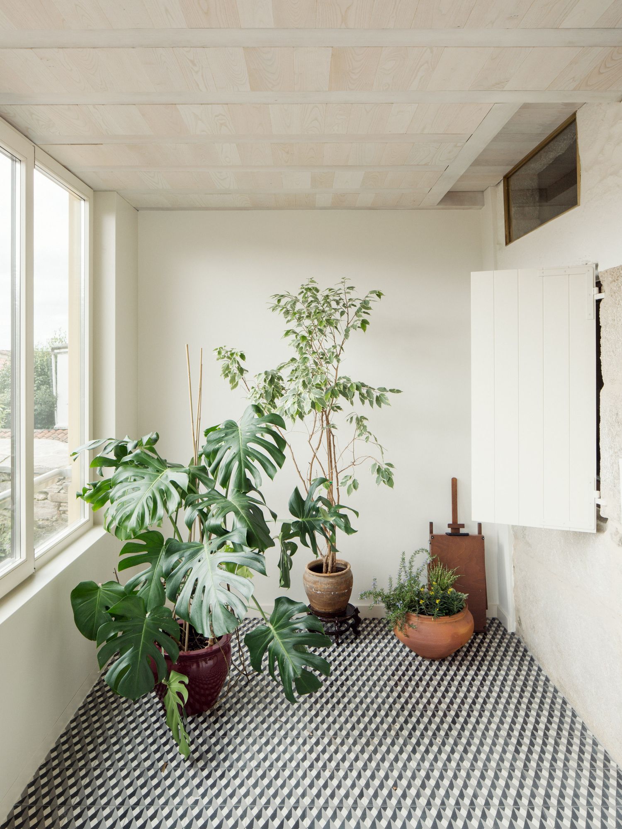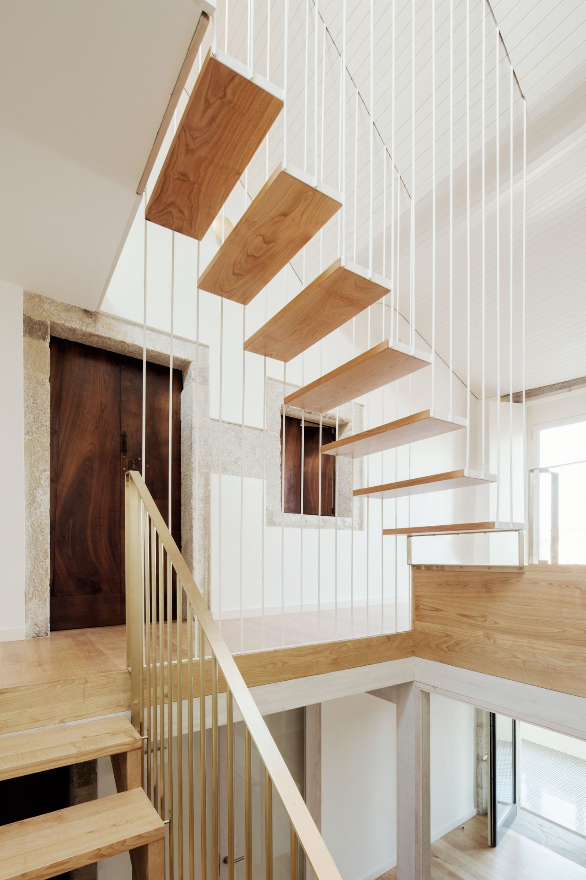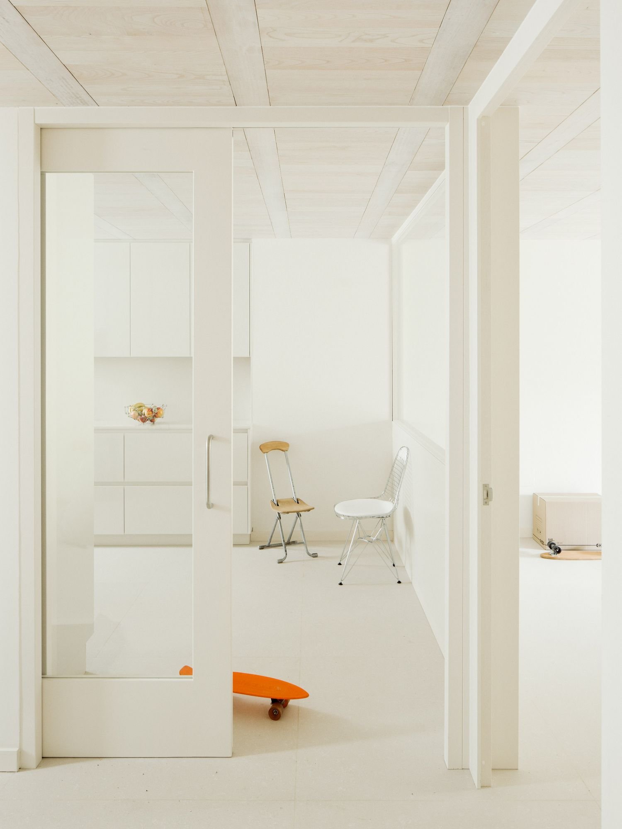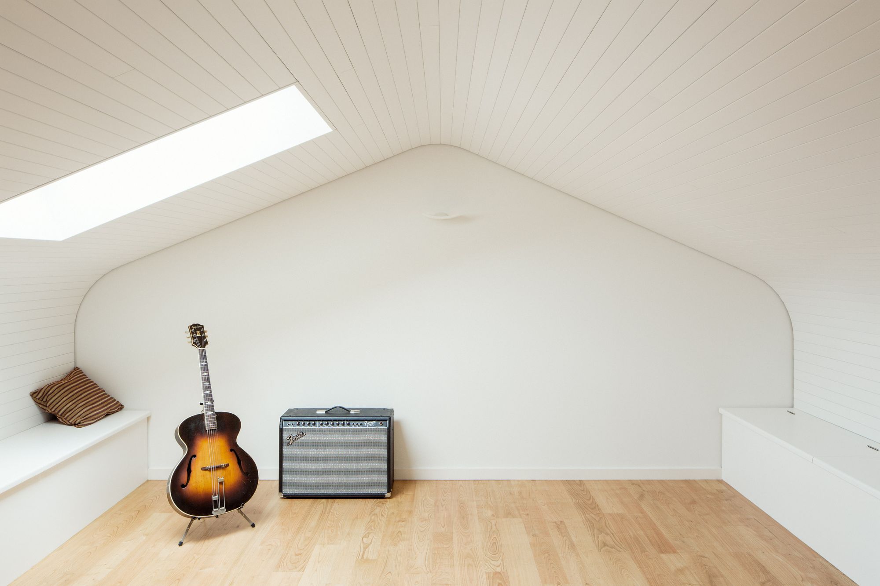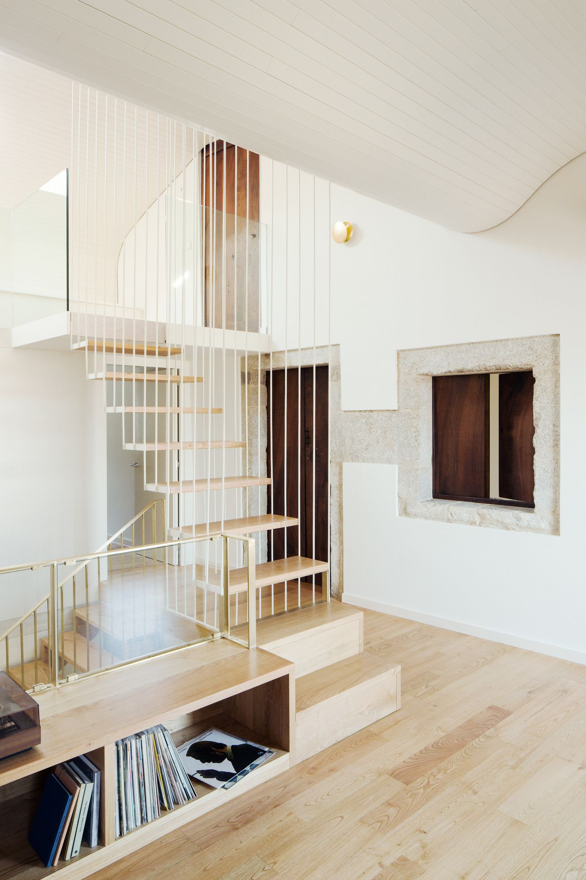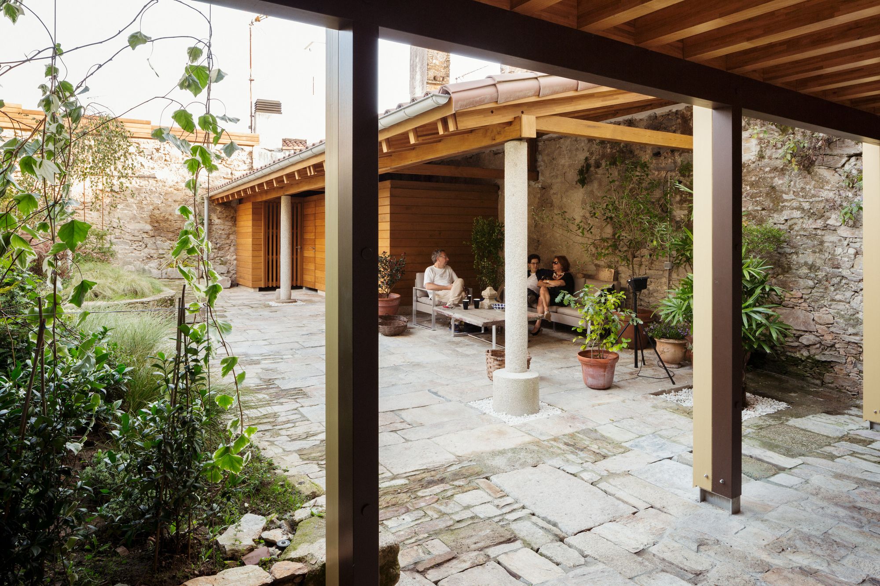Casa do Medio has been recently renovated by Arrokabe Arquitectos to match the owners’ vision of a dream home. The property is located in Santiago de Compostela, Spain, a picturesque town with plenty of traditional charm and tourist appeal. To maintain some of the old-time details, the team of architects kept the bearing walls intact and revealed old stone detailing throughout the property. A large staircase connects the three levels and becomes the focal point of the entire home. It’s creatively designed to become lighter and more rarefied as you reach the upper levels; the last section of the staircase is suspended, lending the home an enchanting atmosphere.
The loft area features striking walls that wrap to meet the ceiling with a seamless finish. Throughout the property, light brown, cream and white surfaces are used to create an ethereal look, enhanced by the generous amount of light flooding through the large windows. It’s a distinct contemporary living space, featuring an overall minimalist appearance and only some essential pieces of furniture. There are a few metallic accents in the brass rails and banister of the lower-level staircase and in the golden lighting fixtures, matched by the golden facade of the new extension. Outside, there’s a large stone-paved courtyard with a newly-built covered terrace and gallery space. The old granite pillars have been preserved and they are beautifully complemented by vegetation, creating the perfect relaxation area for the family and their friends. Photography by Luis Diaz Diaz.


