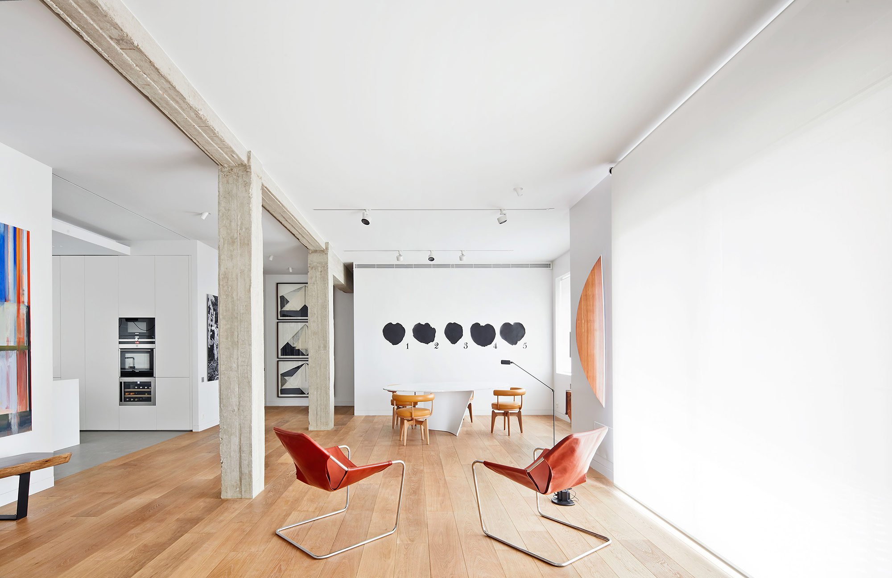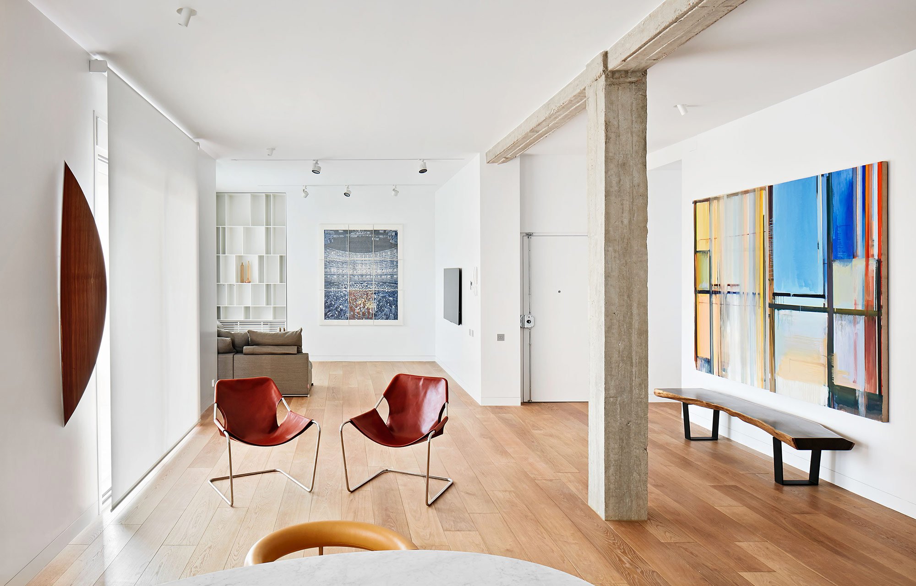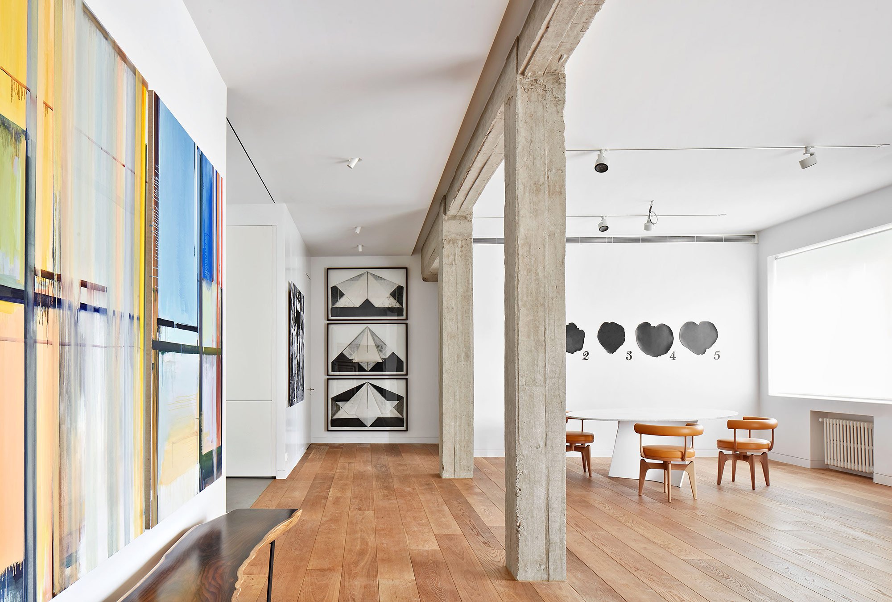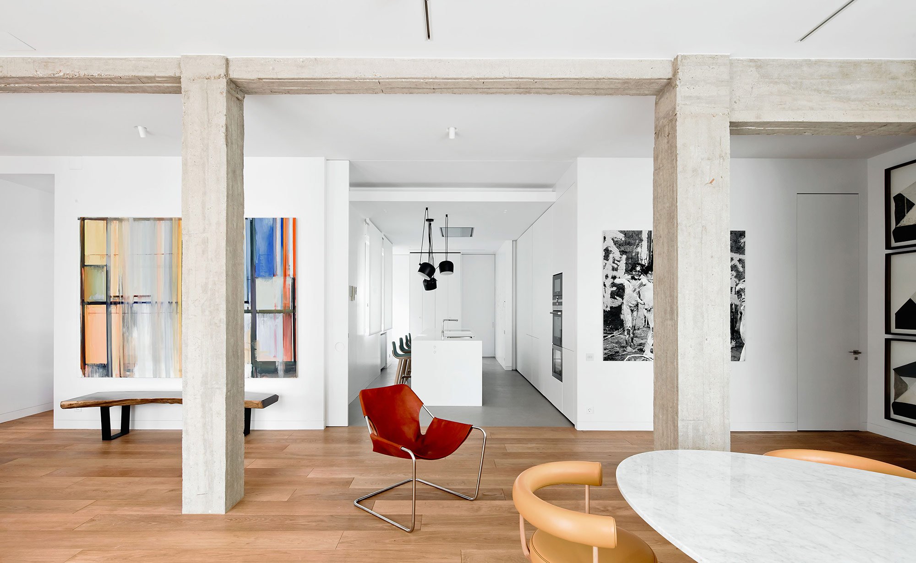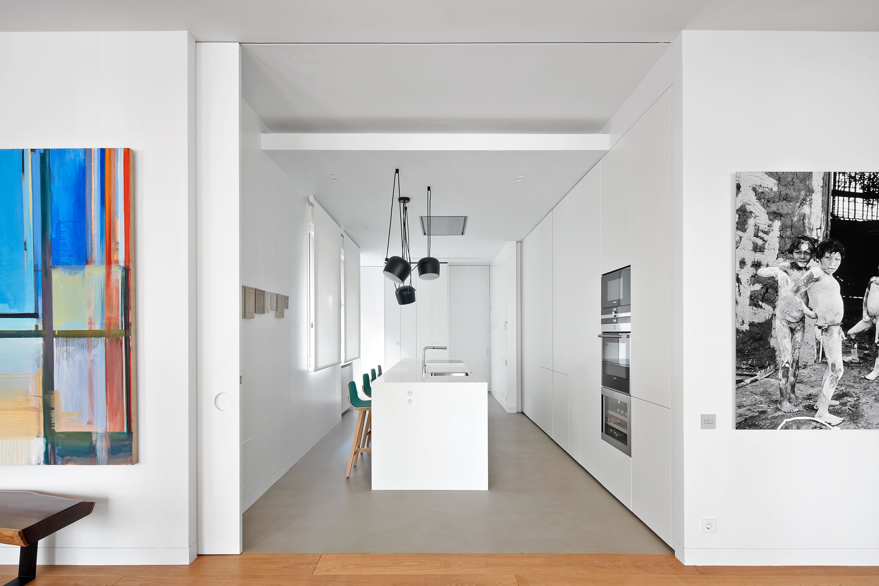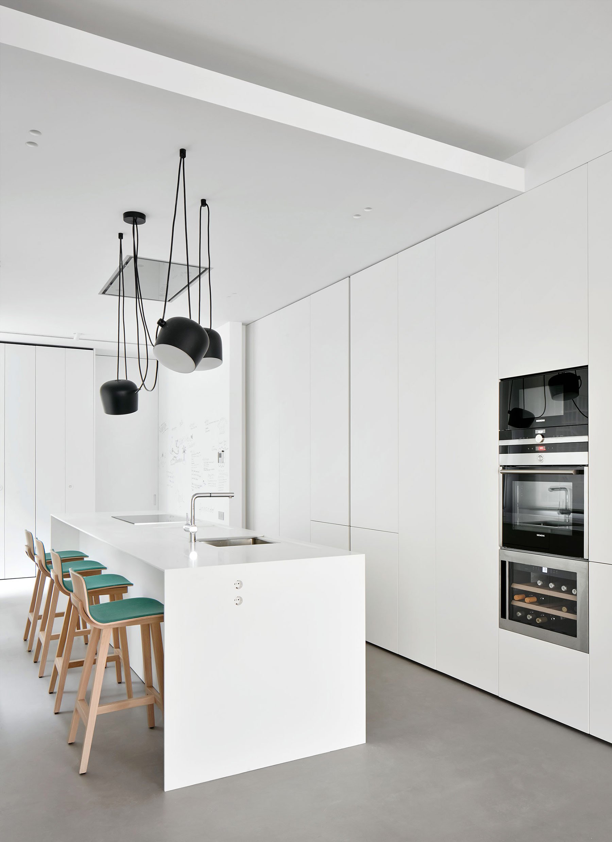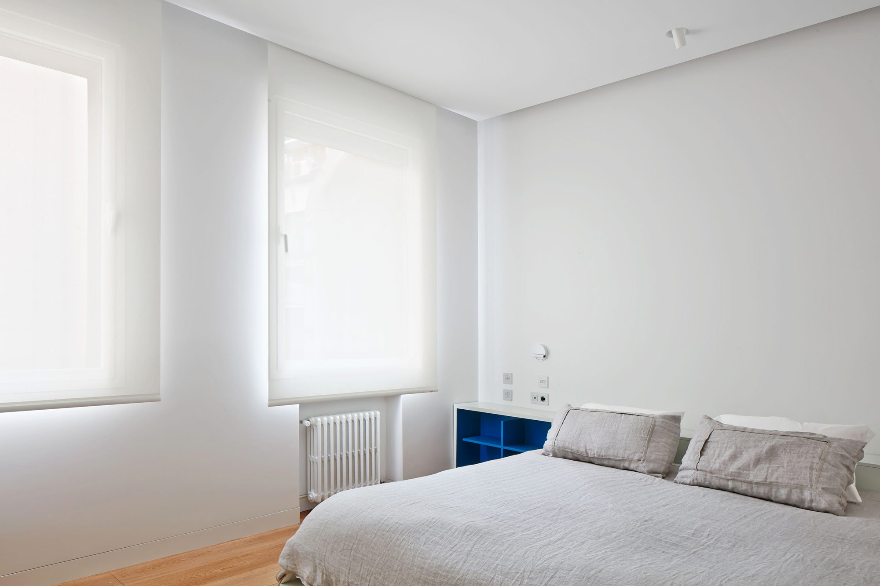Located in the gorgeous Barrio de las Letras (Literary Quarter) neighborhood in Madrid, Casa H71 combines historical elements and modern features in a breathtaking living space. Designed by the Lucas y Hernández-Gil studio, the home pays homage to the building’s past while providing an elegant and minimal take on the ‘art gallery’ aesthetic. Stepping inside, guests instantly notice the imposing concrete structures, introduced in the 1950s in Madrid by Spanish architect Luis Gutiérrez Soto.
White walls covered in artworks and modern furniture create a distinctive décor where every detail matters. Light floods the interior and enhances the beautiful textures of the well chosen materials: solid wood, concrete and marble as well as glass, leather and matte surfaces. Neutral and light tones allow the furniture and artworks to stand out in the rooms even further. Brought together in a perfect balance, art and modern design intertwine in a refined living space that looks and feels welcoming and relaxing. Photography by José Hevia.



