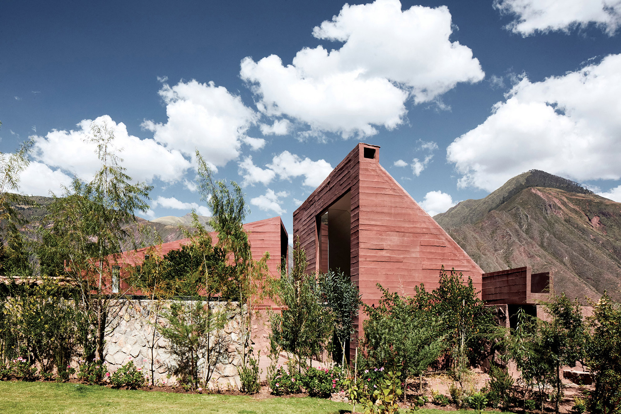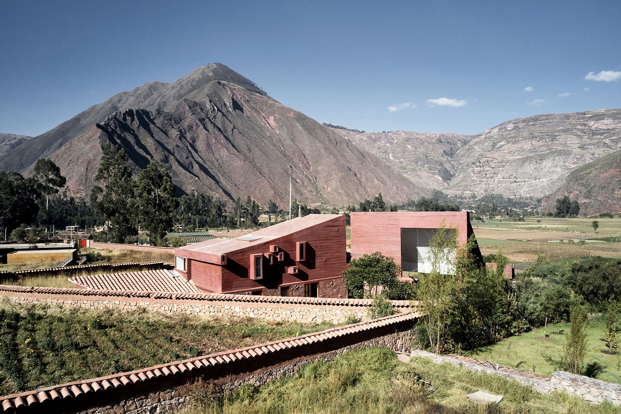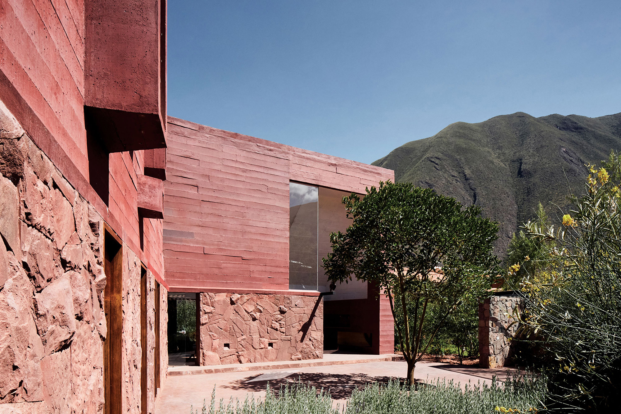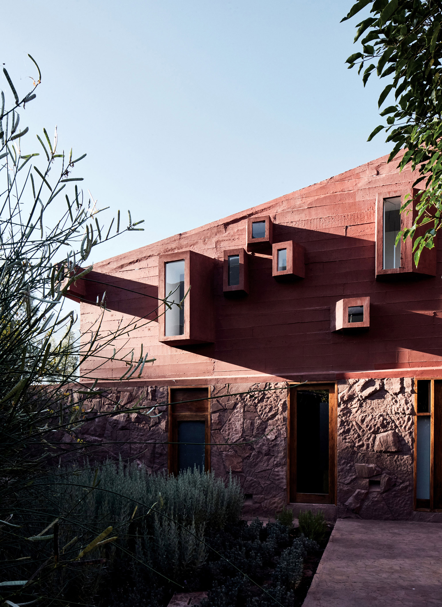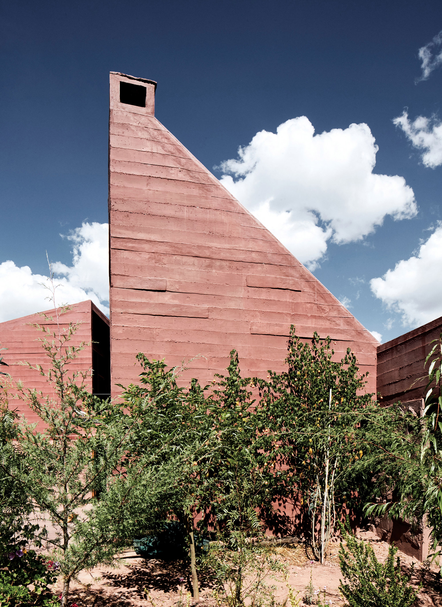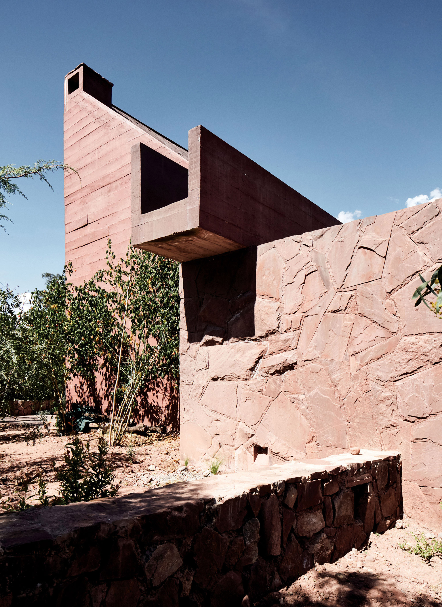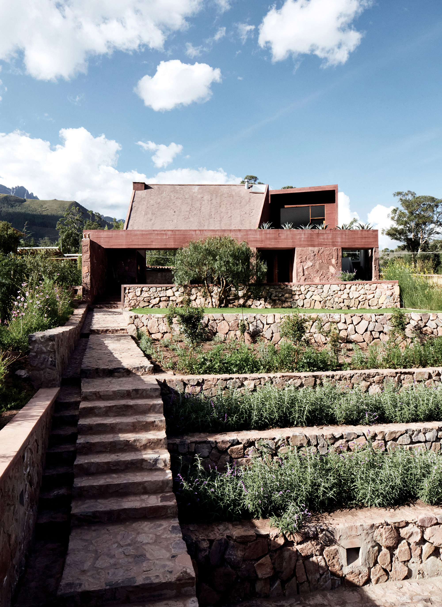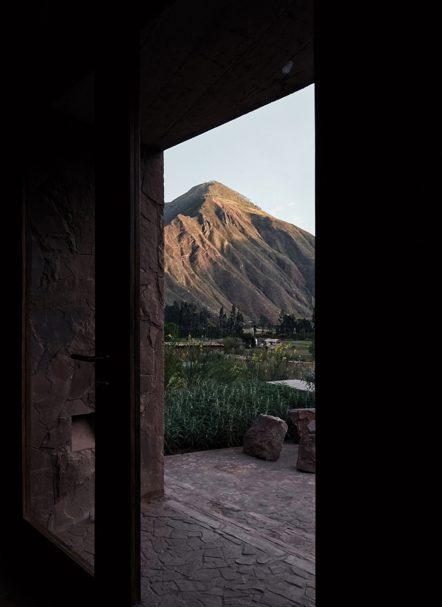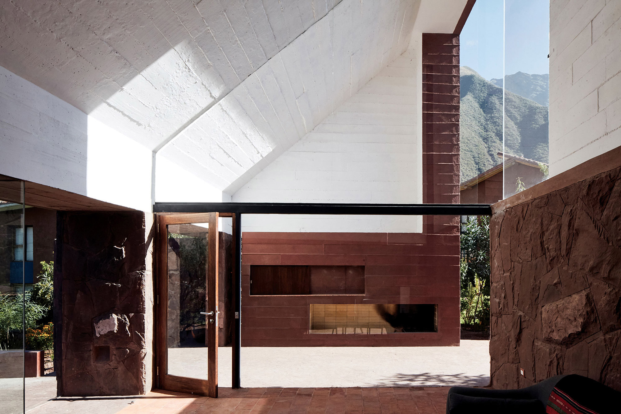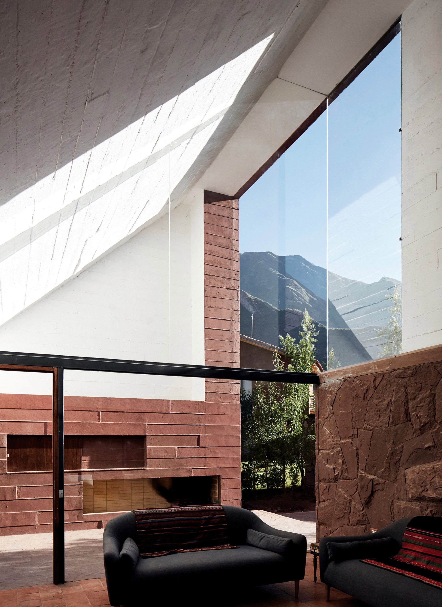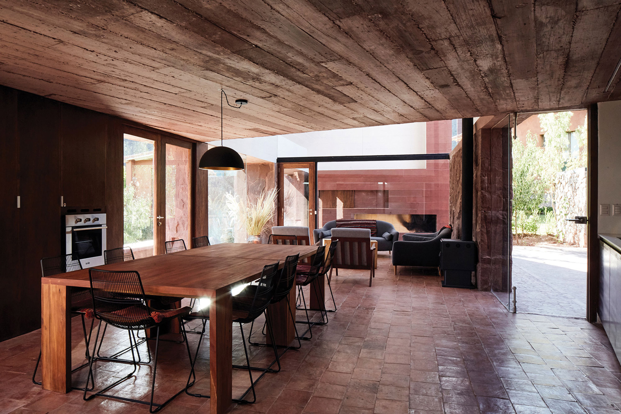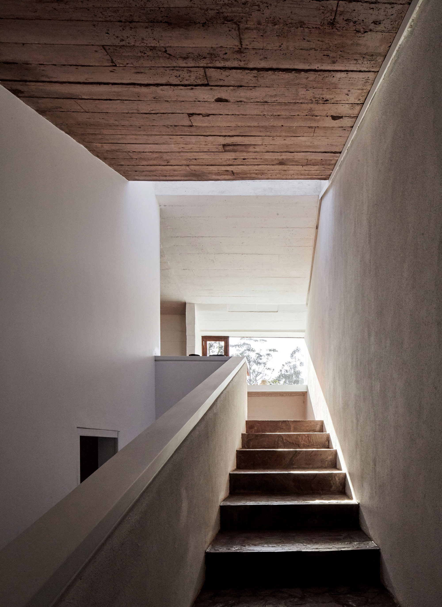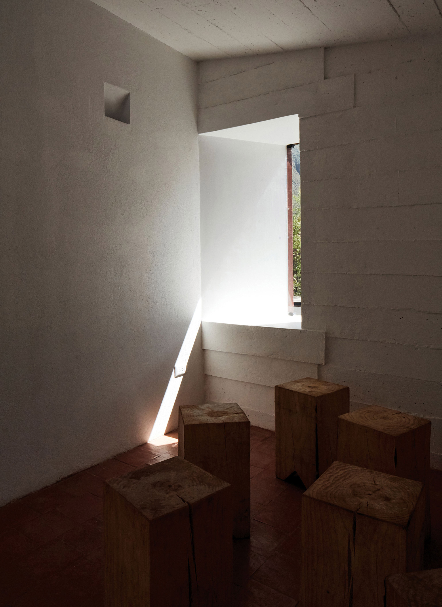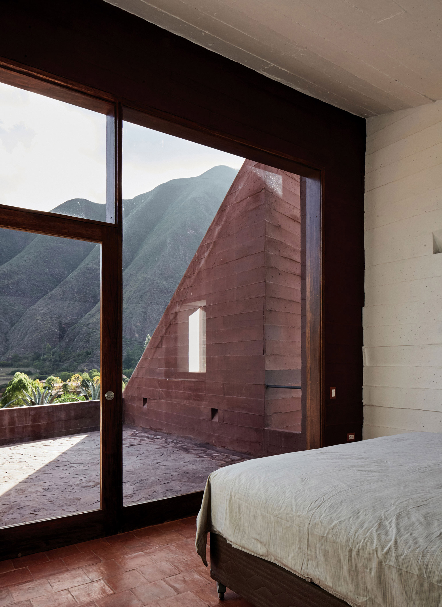A solid stone and concrete house that draws inspiration from the features of the surrounding mountains.
Built in Cusco, Peru, Casa Huayoccari looks to the surrounding landscape for inspiration rather than vernacular architecture. Designed by Lima and Paris-based architecture firm Barclay & Crousse, the house celebrates the stunning setting with mono-pitched roofs that mirror the features of the mountains. The stone house is located in the valley of Urubamba, at 2,950m above sea level. The snow-capped Pitusiray mountain range dominates the landscape and almost makes the dwelling seem enclosed in a circle. Casa Huayoccari is part of a larger project with two sister houses; for now, the dwelling stands on its own with two volumes that boast inclined roofs.
The team carefully transformed the site to create space for the building. Using local stone, they created terraces and a platform – on which the house now stands. The dwelling features reddish stone walls on the lower section and on the roofs, while the upper sections boast board-formed concrete and reddish cement that will darken further over time. The window frames also feature different materials; while the ground level openings have dark wood frames, the upper windows boast protruding cement borders.
Inside the house, the studio used a similar palette of natural stone, wood, and concrete. White concrete ceilings brighten the interiors. In the dining room, ceramic tiles complement the earthy color palette with rich brown hues. The slanted roofs are not only aesthetically pleasing, they also provide a passive thermal control system. During the day, the stone roofs keep most of the heat of the sun away from the living spaces, but release it at night when the temperatures drop drastically. Photographs© Cristóbal Palma.


