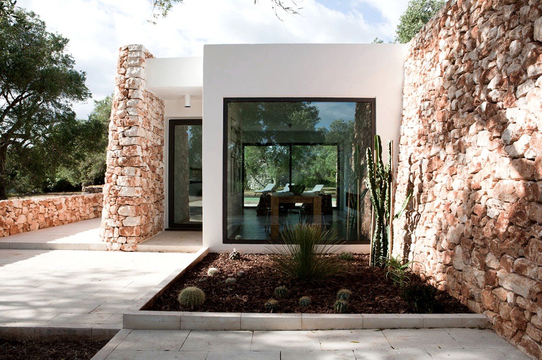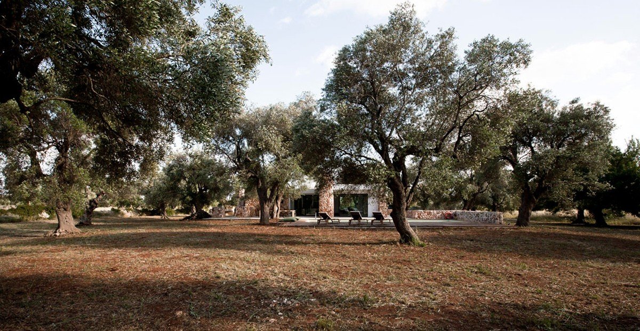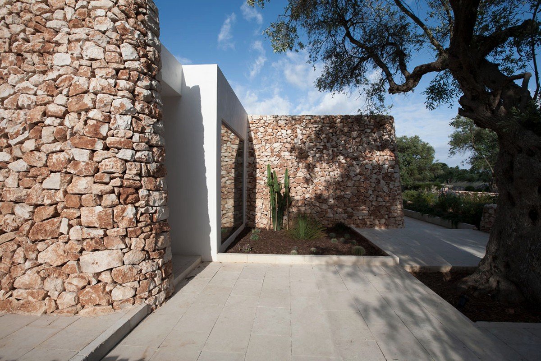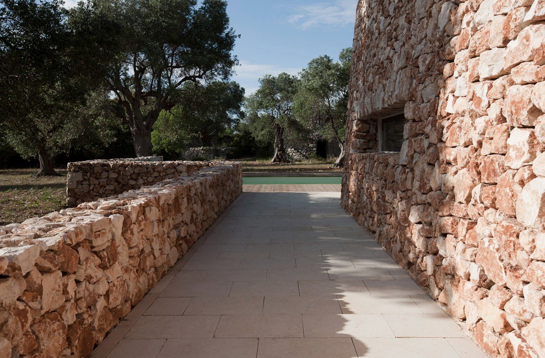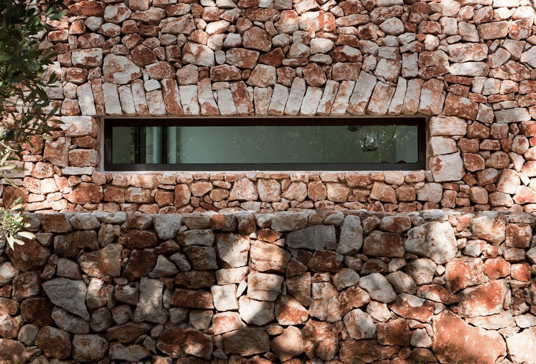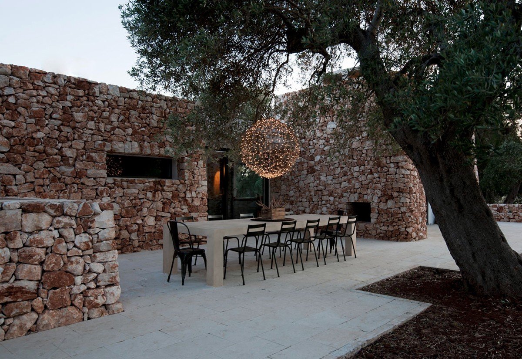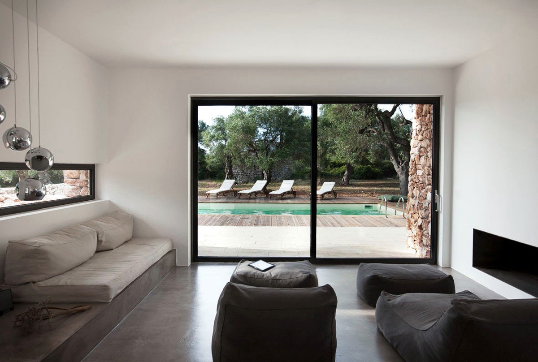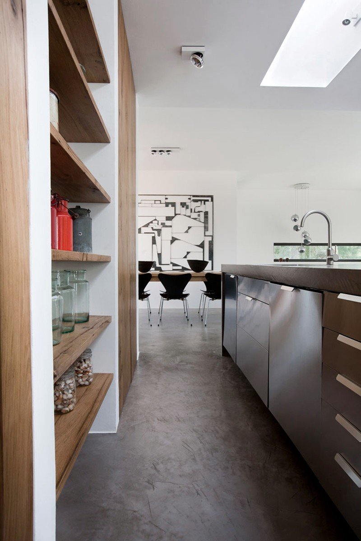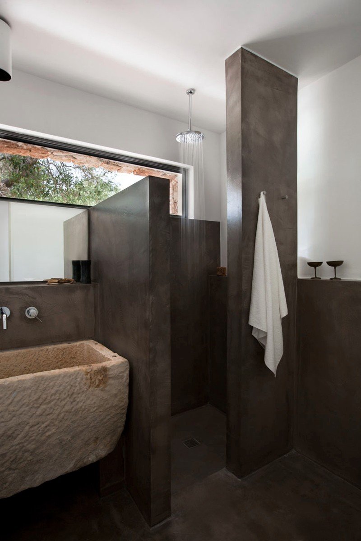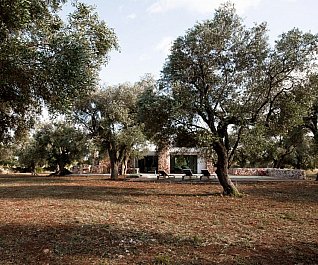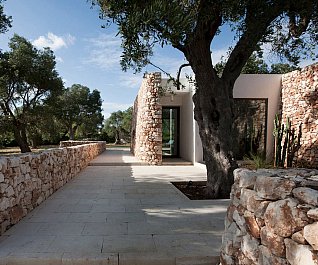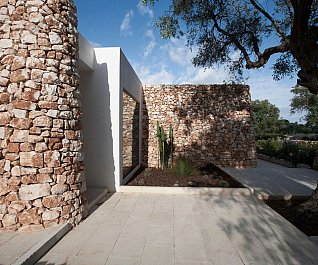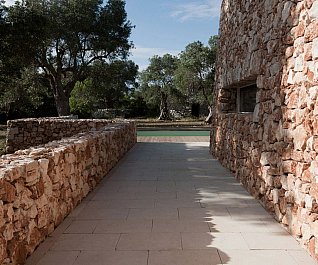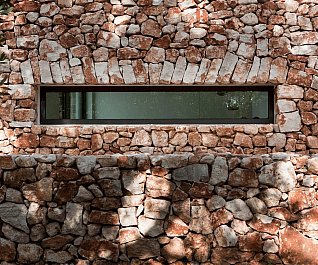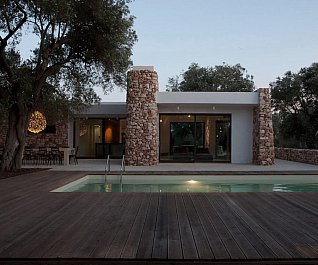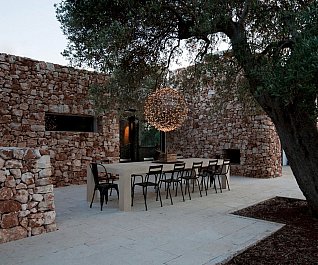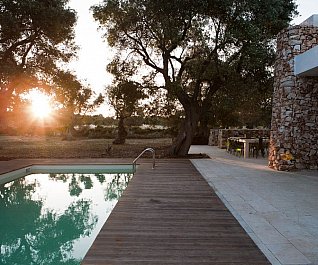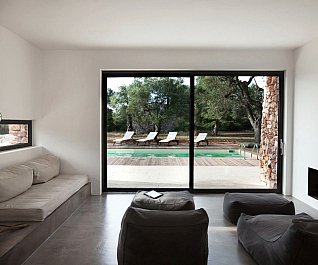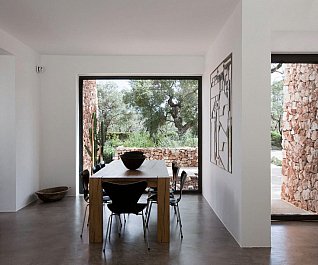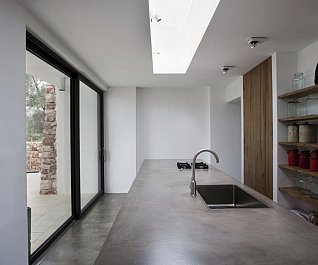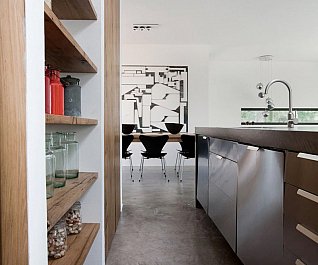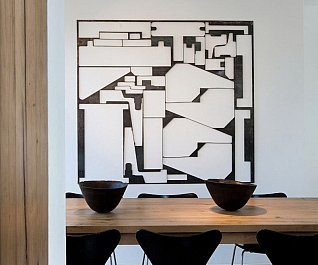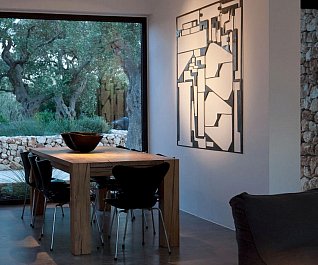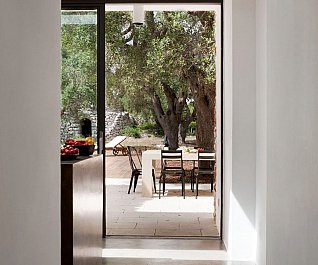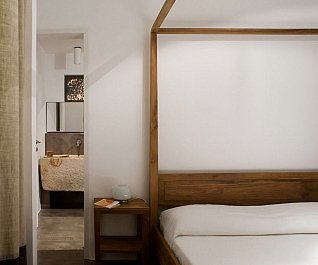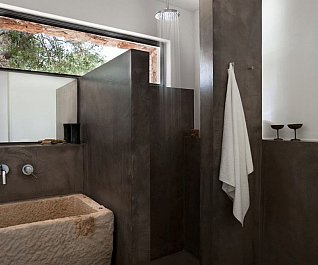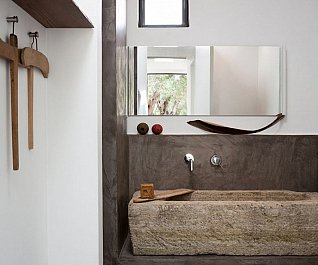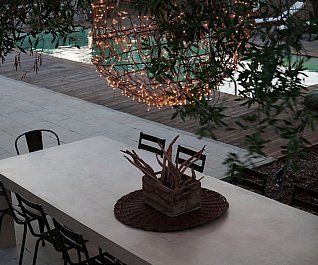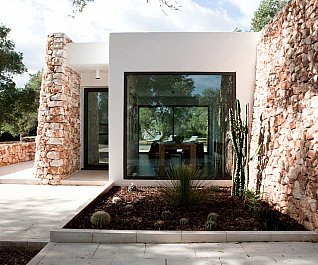Casa nel bosco di ulivi – meaning “house in the olive grove” – sounds like a divine place, and the truth is not far from this impression created by Luca Zanaroli Architects. Located in Morciano di Leuca, Puglia, Italy, this residence of masonry construction is surrounded by olive trees, and embraces its arboreal friends. The house is supported by walls built up from stones that have been extracted from the site. To preserve the natural look, the stones are deliberately left dirty, and even give the pillars of stone an outfit that mimics the bark of the olive trees. In contrast, white lime plaster walls demarcate the living spaces as well as the exterior dining space and pool. For this rustic, outdoor dining area, a spherical chandelier hangs entangled in a tree, providing a softly lit ambience. The delicacy of these furnishing details tempers the weathered look of the house’s exterior materiality. Inside the house, a rectangular skylight stretches over the earthen kitchen counter while wooden shelves and their wares line the walls. However, it is the bathroom that captures the essence of the space; orthogonal planes form an elegant composition of white and brown, stucco and smooth, tall and long. The use of simple but generous gifts from nature makes this home a space of good, down-to-earth living.
Images courtesy of Luca Zanaroli Architects


