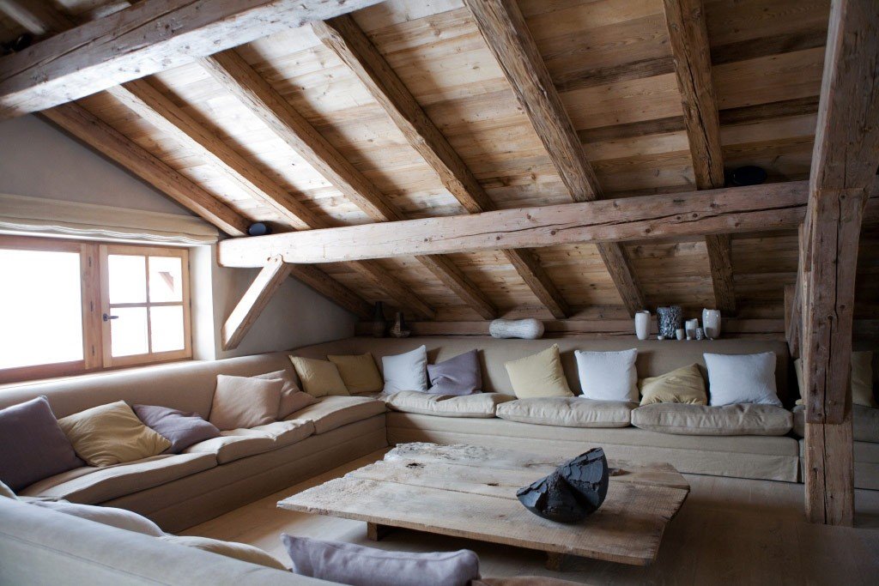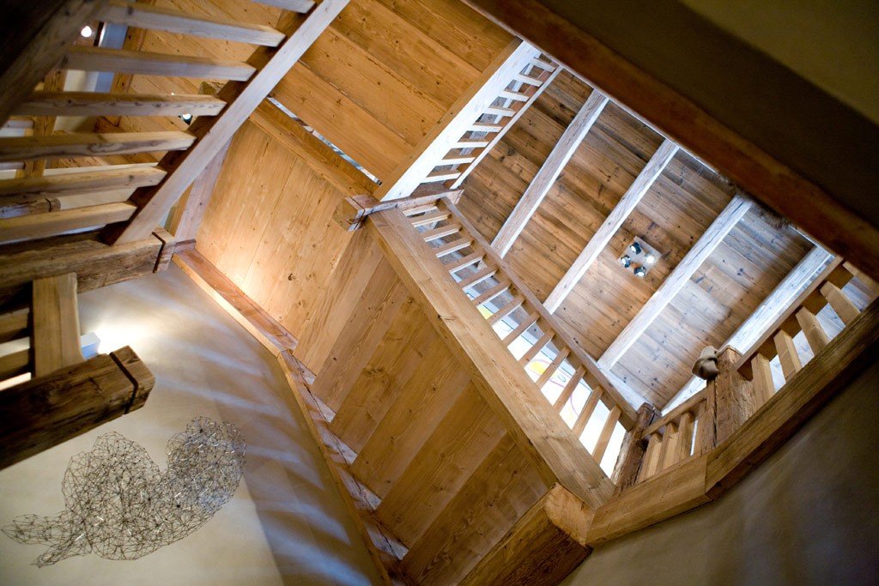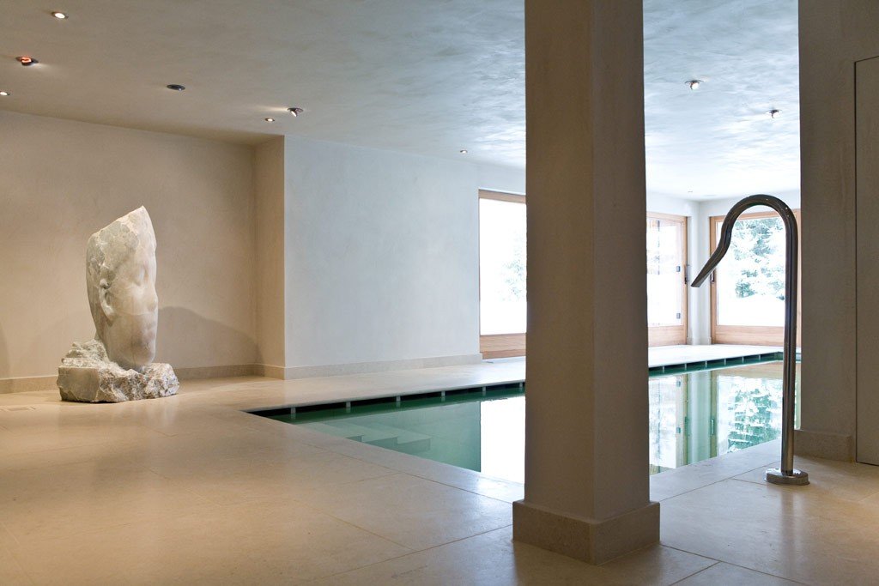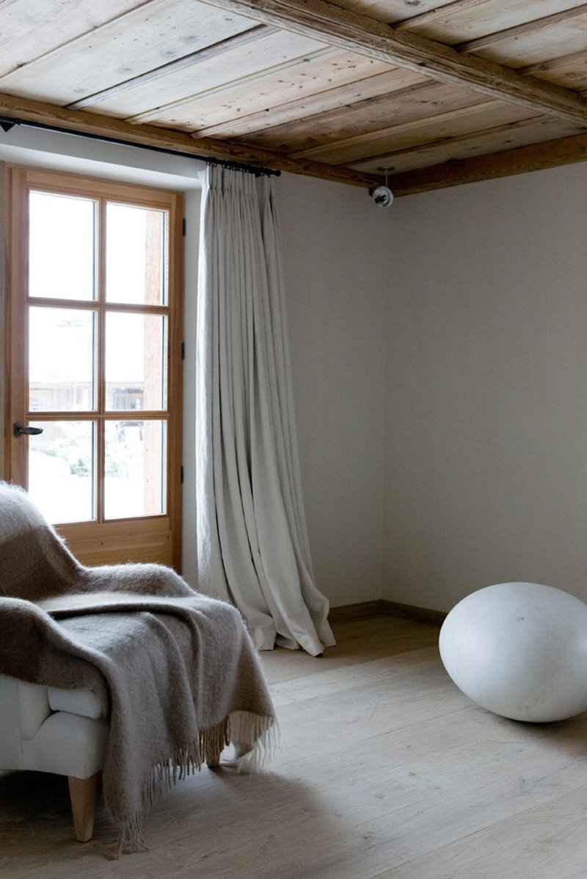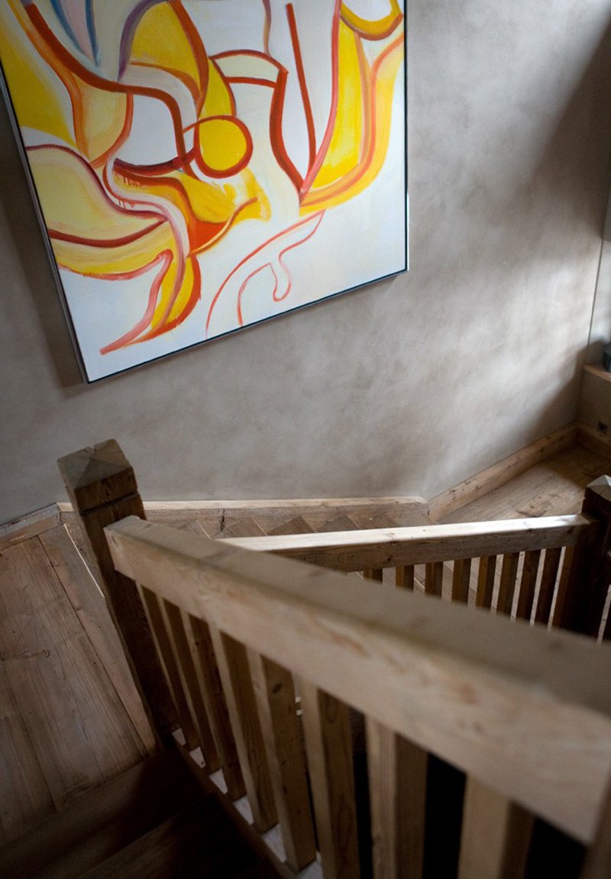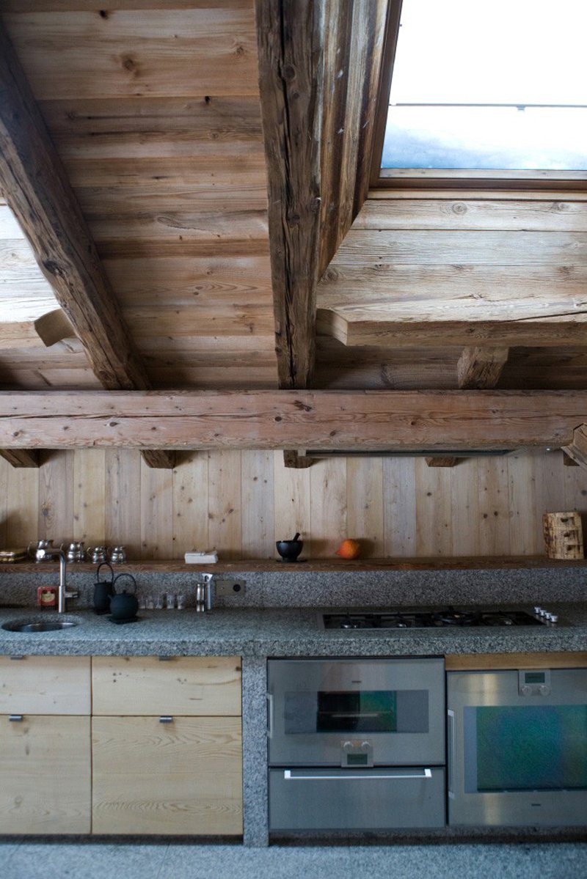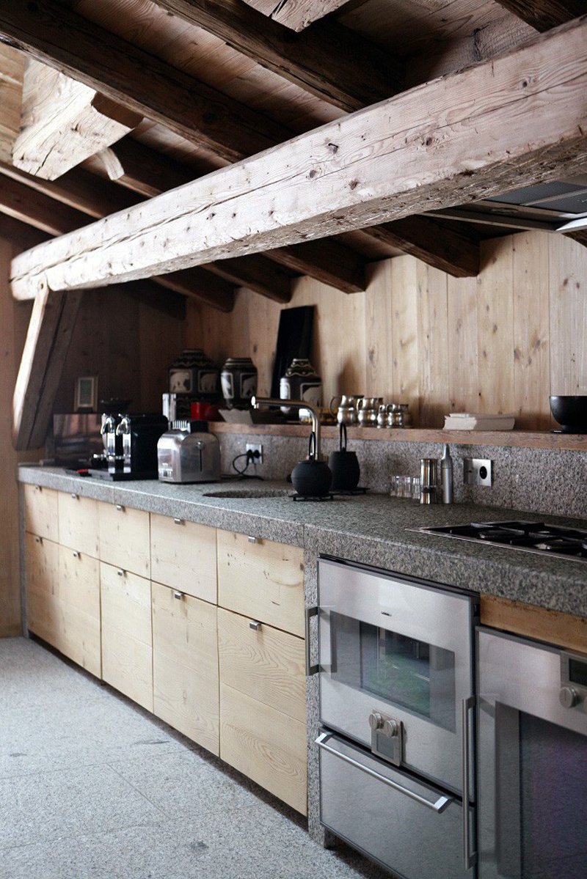Chalet du Golf, designed by Bo Design, aligns itself with nature by incorporating elemental textures into both large and small elements in the home. Raw and unvarnished wood supports the building structurally, but also sports a rustic aesthetic with patterned carvings in the surface that offset the natural whorls in the material. On the edge of the bathroom counter, rough-cut stone reveals its intrinsic tactile quality. Knotted and arthritic tree branches serve as a divider of space, transcending a simple wall construction with the branches’ inherent nuances. The indoor swimming pool is Aegean in its demure style, a complement to the louder existence of the timber and stone furnishings present in the rest of the house. The combination and balance of organic elements make Chalet du Golf a harmonious home, just as nature intended.


