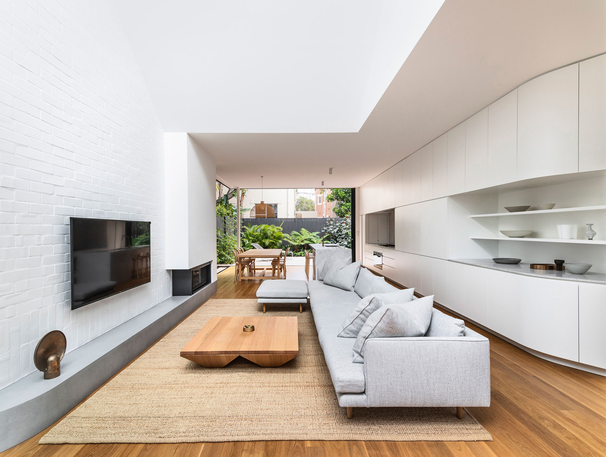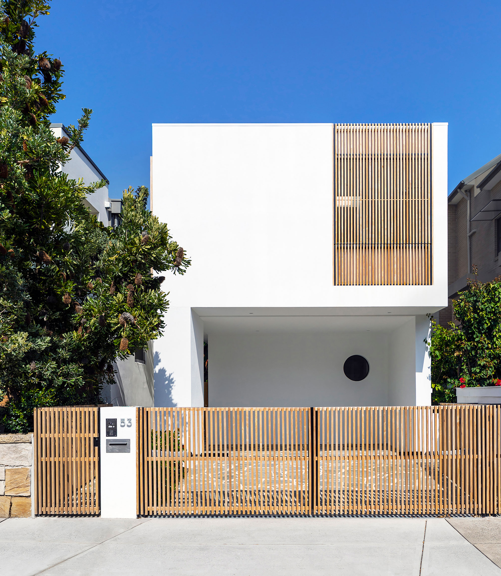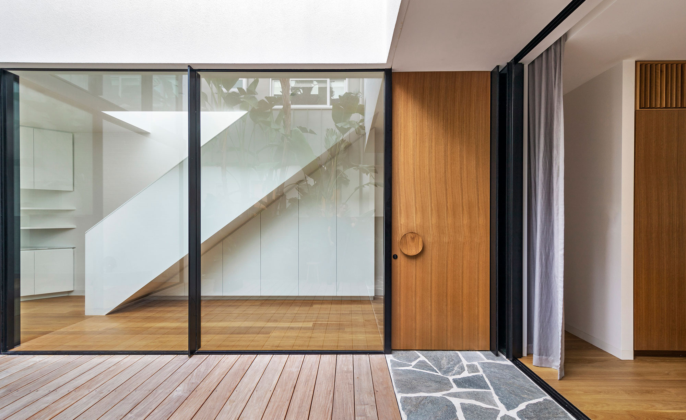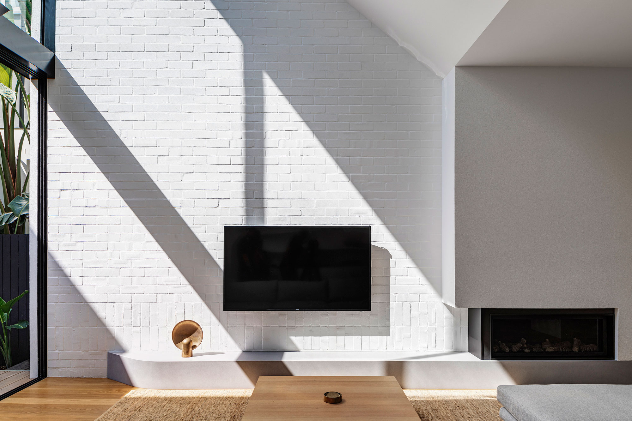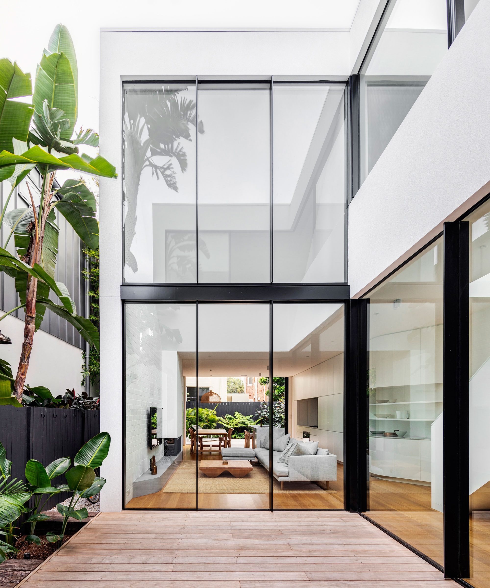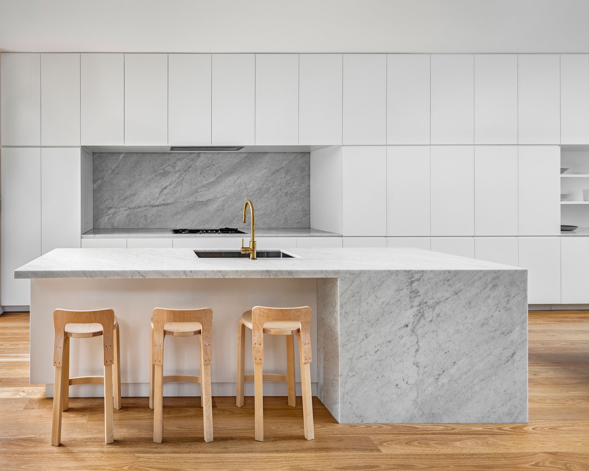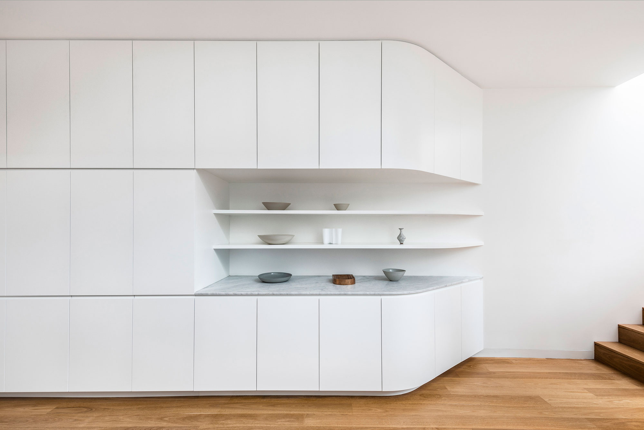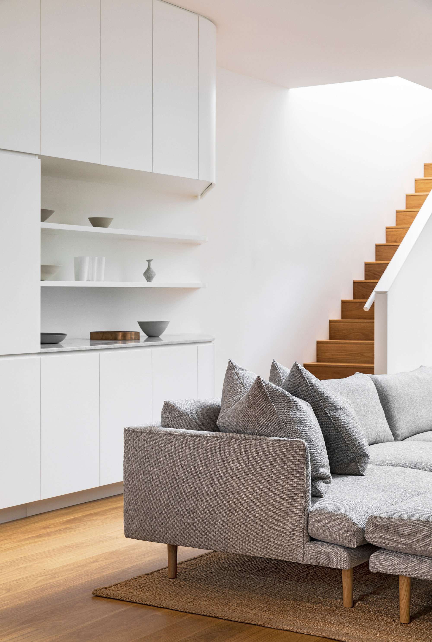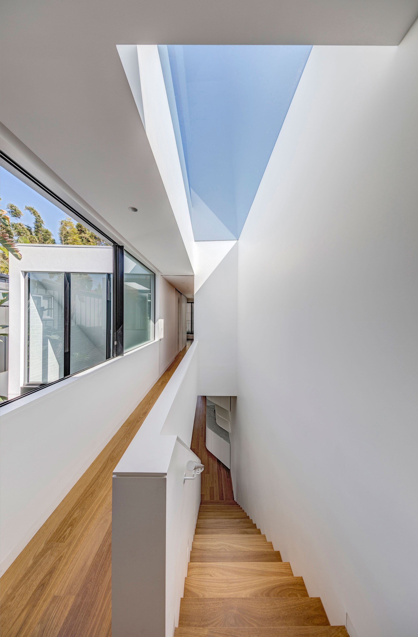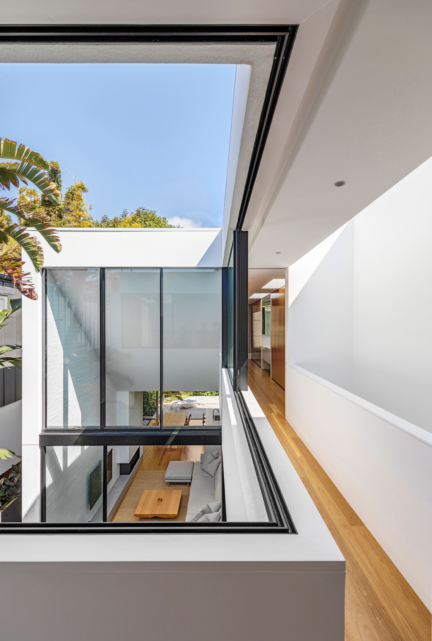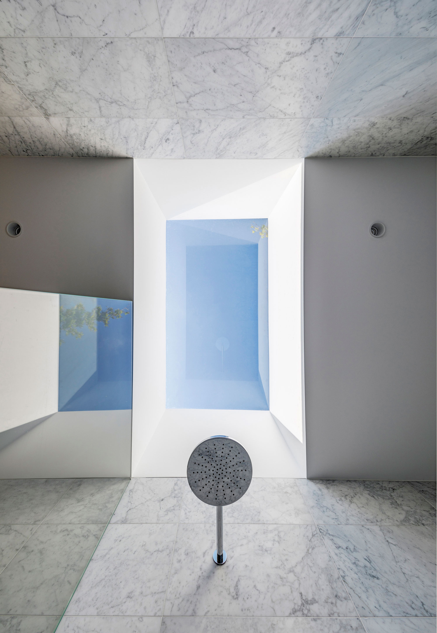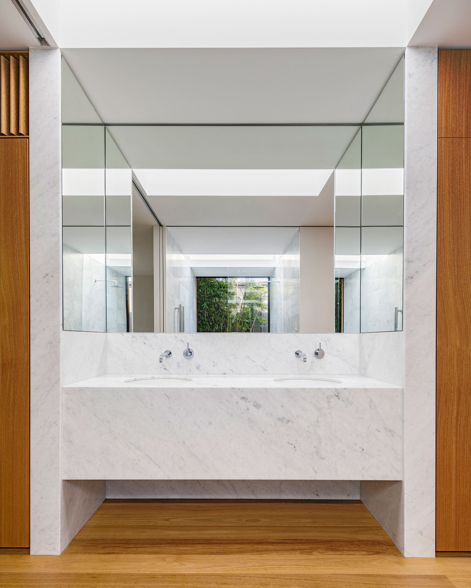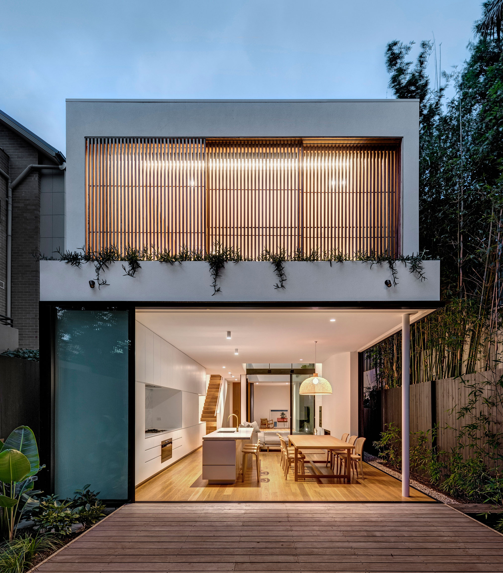An airy house inspired by the play of light and shadow on the curved forms of a cloud.
Located in the popular suburb of Bondi Beach, Cloud House is the perfect coastal home. It melds a summer retreat feel with a clean, minimalist design in ultra-bright living spaces. Sydney-based studio Akin Atelier designed the dwelling with two white volumes, wooden elements, and a connecting courtyard. Inspired by the facets of a cloud, the house features carefully chosen materials and surfaces that maximize natural light. Closed towards the street with a volume that cantilevers over the carport, the house opens towards the east to welcome the morning sun. The central courtyard with decking brings natural light into the heart of the home throughout the day while offering the ideal space to enjoy the outdoors.
The interiors maintain the brightness of the exterior as well as the purity of the minimalist aesthetic. Curved forms and textured surfaces help to create a play between light and shadow, reminding of the concept behind Cloud House at the same time. The ground floor contains the main living spaces, while the upper level houses the bedrooms. Stairs lead to the first floor where an open walkway links the rooms and a skylight brings even more natural light into the home. Wooden screens slide to shelter the rooms from the heat of sun, if needed, while curtains provide more privacy. Downstairs, sliding glass doors enable a constant dialogue between the indoor and outdoor spaces.
Throughout Cloud House, the studio used a restrained palette. Apart from the white walls that brighten the spaces further, wood flooring brings more warmth. Painted brick walls and stone surfaces add more texture to the decor. Marble appears both in the kitchen and the master bathroom; the latter boasts a skylight that allows the inhabitants to gaze at the blue sky while showering. Akin Atelier completed the architecture, lighting and interior design, while Dangar Barin Smith finalized the landscape design. Photographs© Murray Fredericks.


