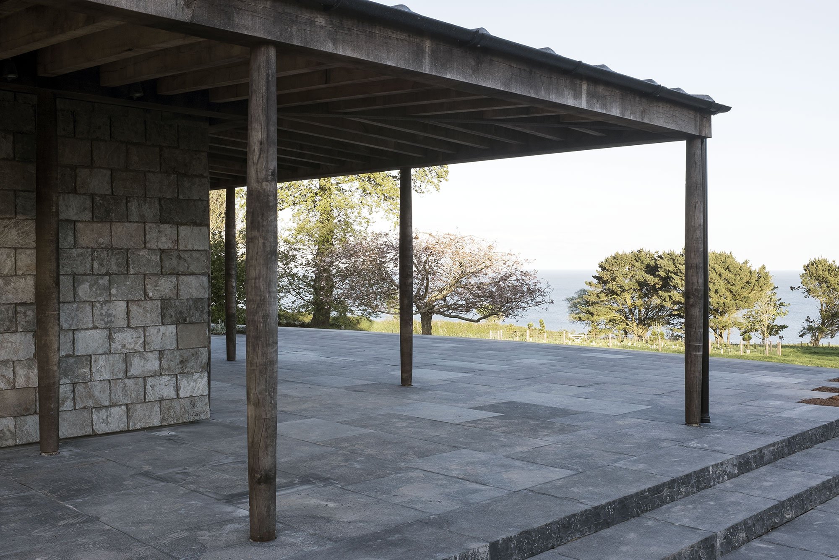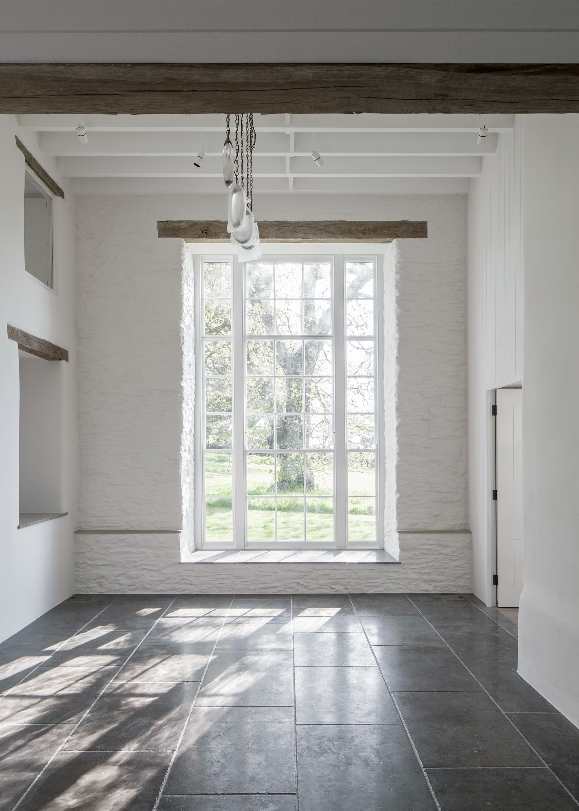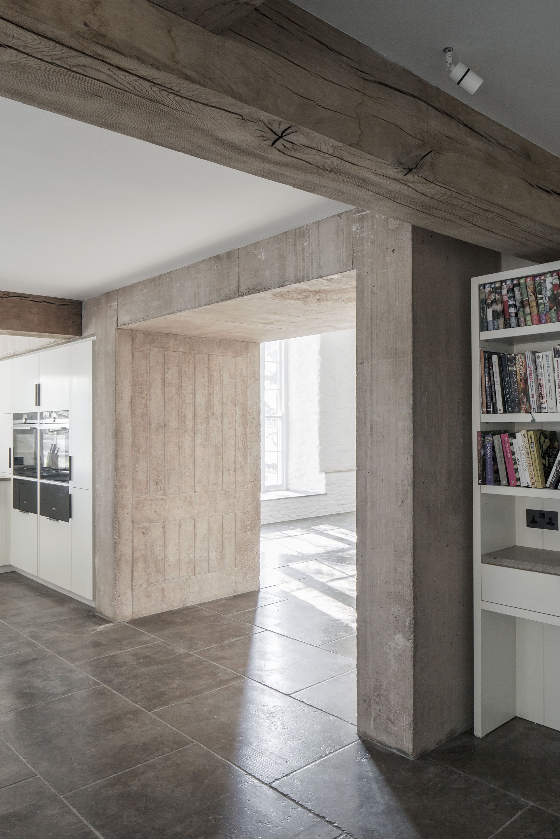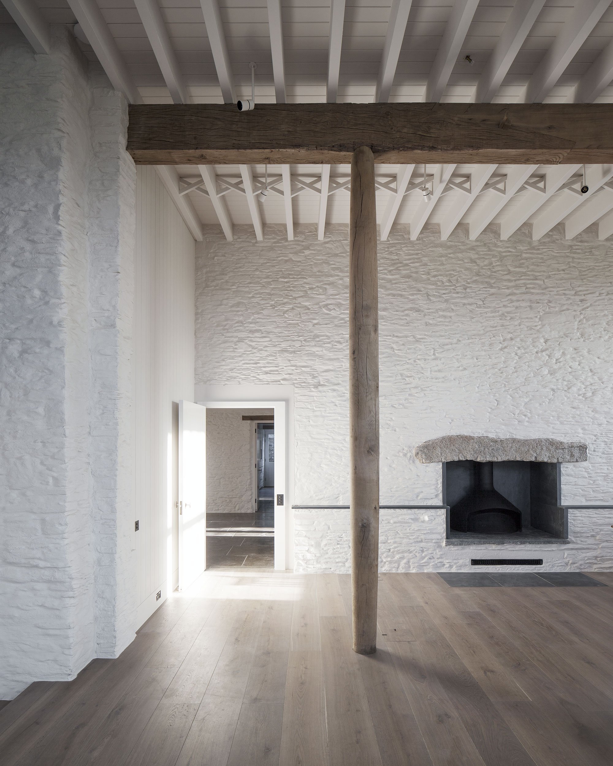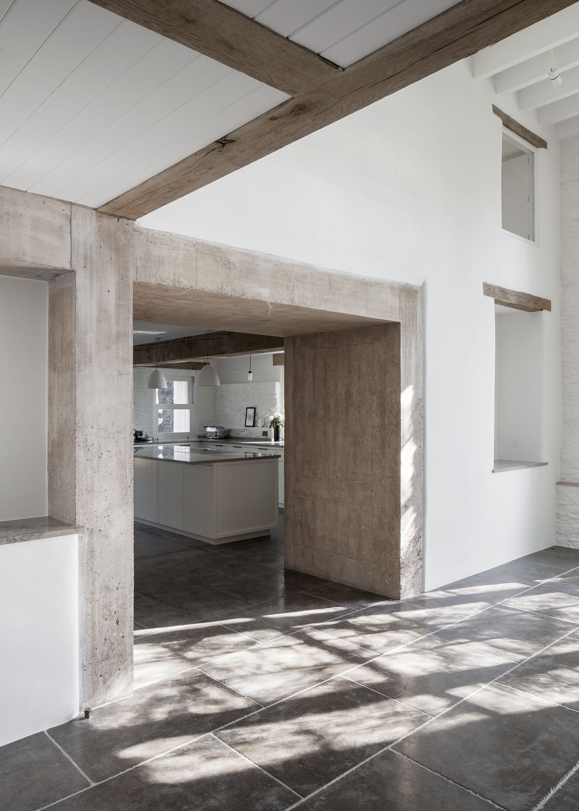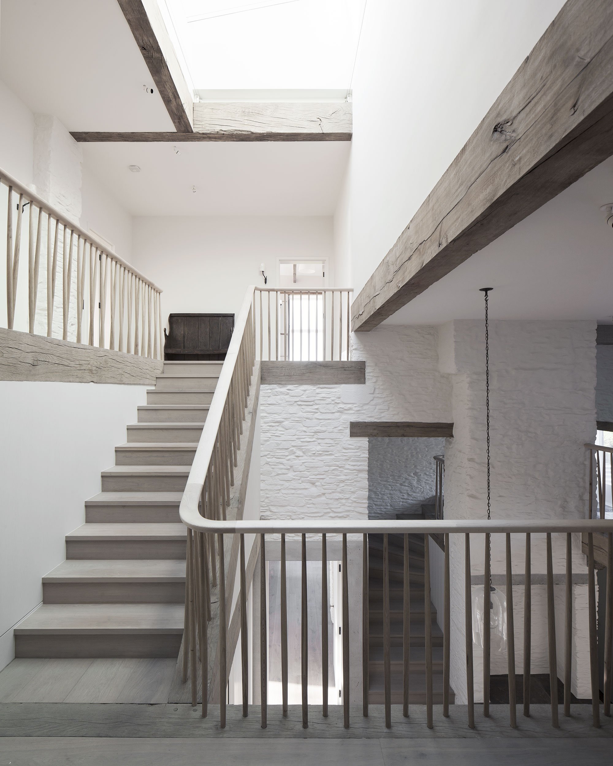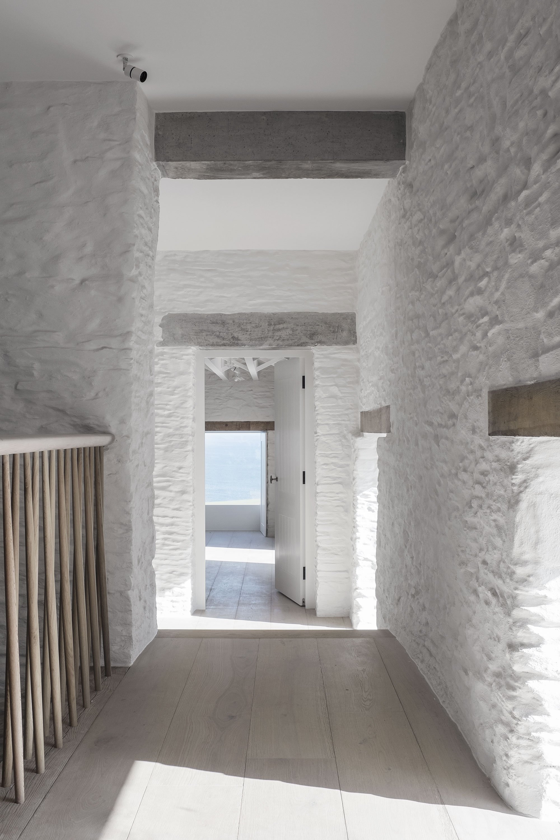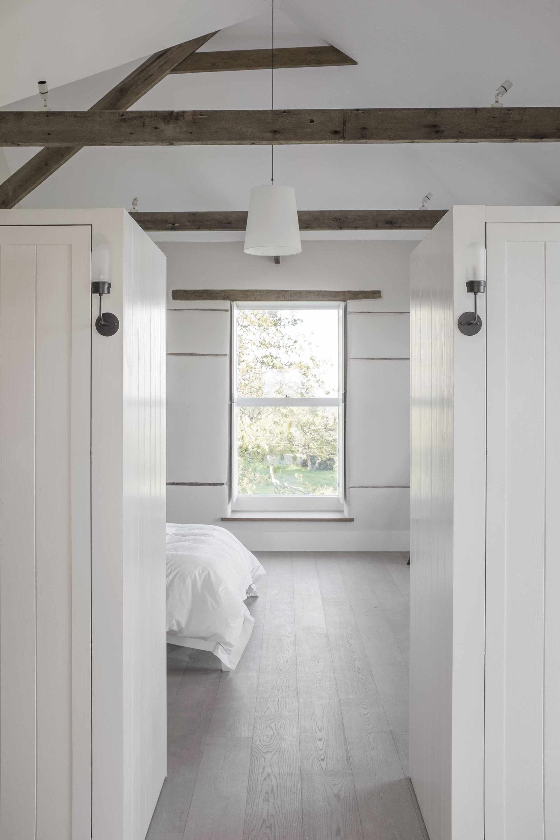A complete transformation of an early 20th century stone house.
Built on a coastal path in an Area of Outstanding Natural Beauty (AONB) in Devonshire, this coastal style house provides gorgeous seaside views. The structure underwent a radical transformation under the guidance of London-based 6a architects. Although almost exclusively reserved for the interior, the changes also affected the exterior of the house. Previously unremarkable, the building now boasts reclaimed Delabole slate cladding that tastefully preserves the modest character of the design. Inside, Coastal House features a reconfiguration of the original layout which gives the dwelling a new look and feel. The studio lowered the ground floor, originally raised on a plinth, to expand the height of the living spaces. A central staircase connects double height rooms and triple height hallways, winding around the interior to create a dialogue between different areas.
Exposed stone walls which feature a lime slurry finish complement oak beams, while in-situ concrete cast against timber formwork mirrors the wooden surfaces found throughout the house. Tapered oak columns provide support in various spaces, from the drawing room to the outdoor terrace. Apart from creating a unified theme, they also help to maximize natural light. Large windows bring sunlight inside while also framing the views. Bright and welcoming, the interior melds the vibe of a rustic country dwelling with a modern coastal style house. Coastal House has received the Arnold Laver Gold Award and the Best Interiors award at the 2017 Wood Awards. Photographs© Johan Dehlin.


