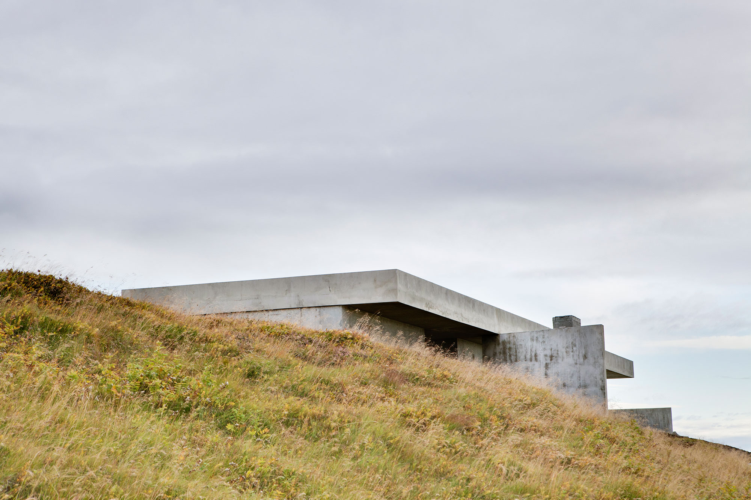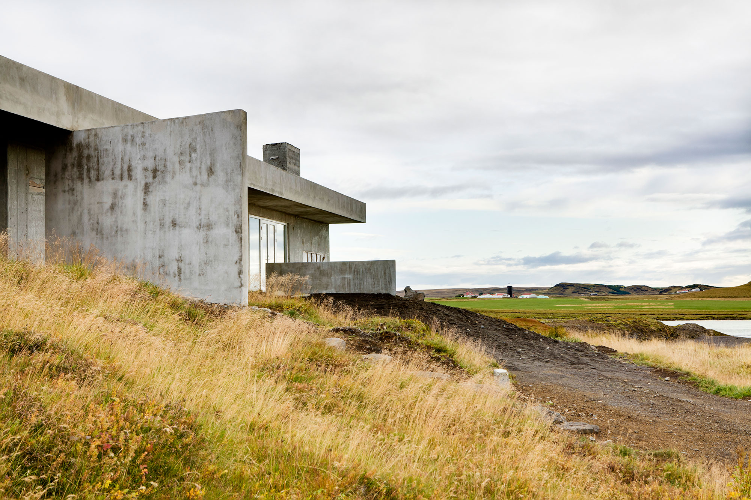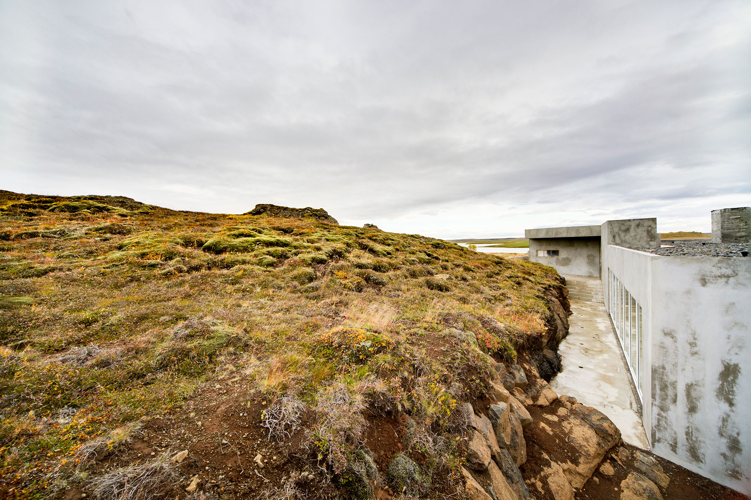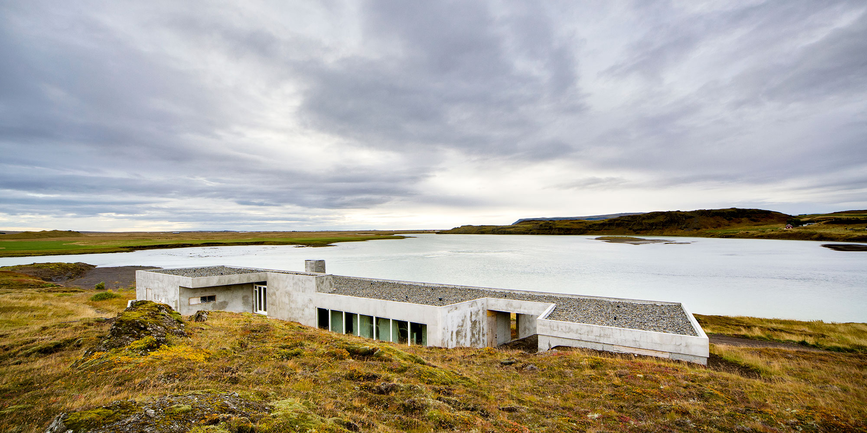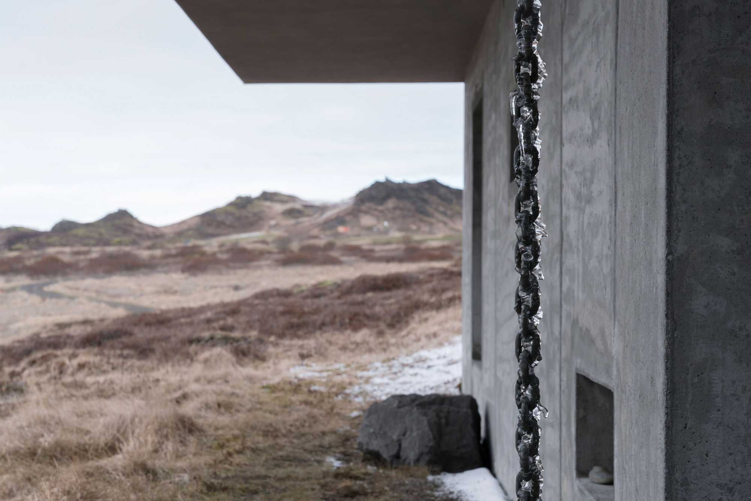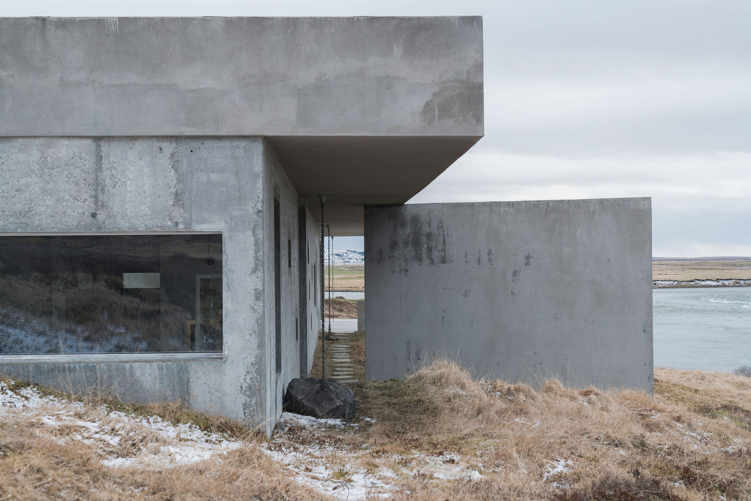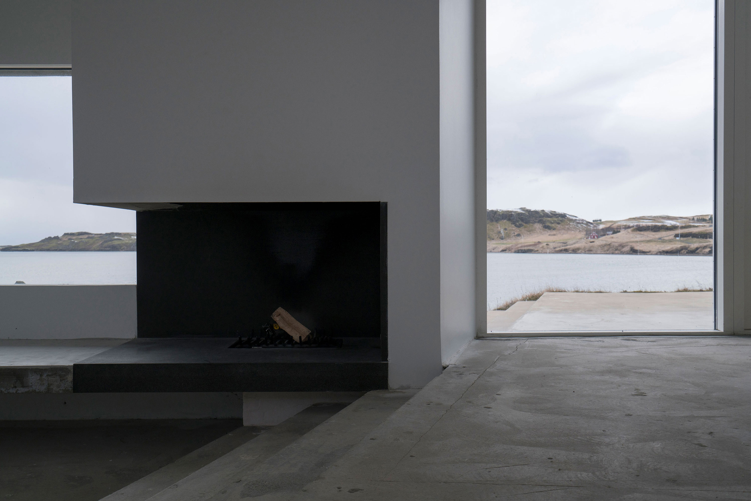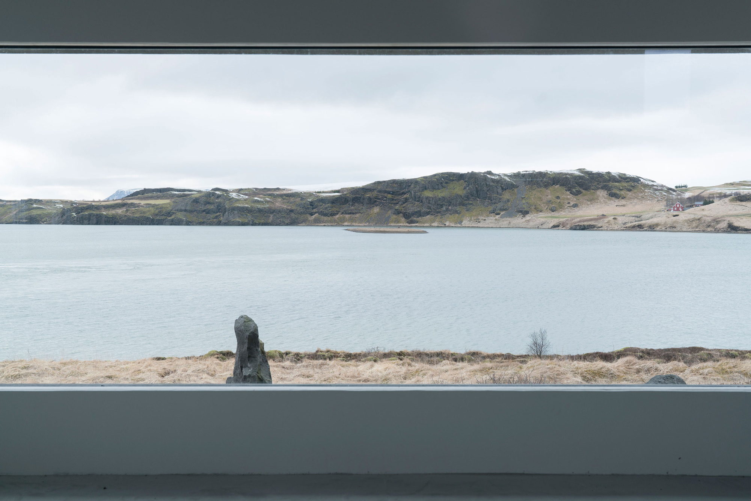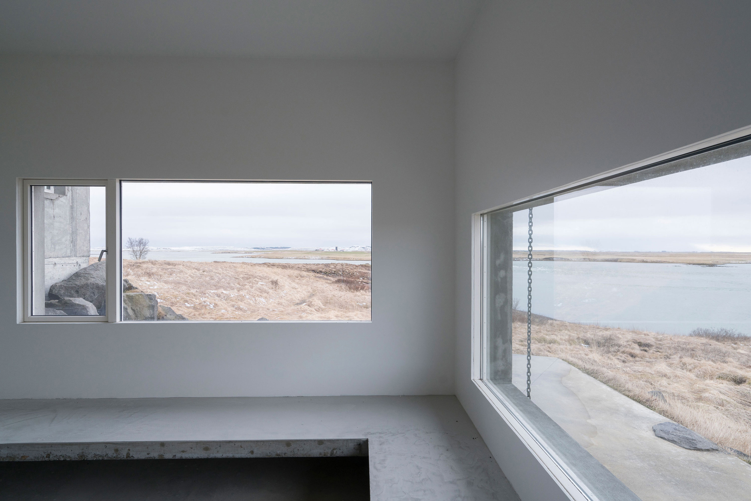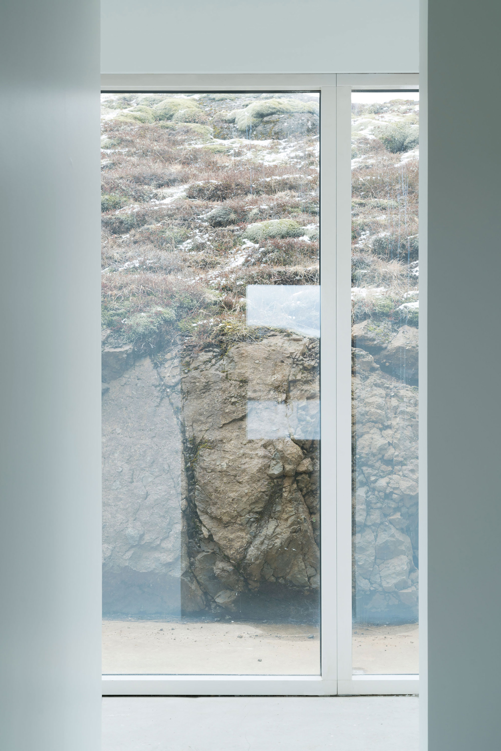Designed to engage with the topography of the site and to create a dialogue with nature, this brutalist concrete house design beautifully blends into the picturesque landscape A work in progress, Langitangi Summerhouse first took shape ten years ago, when the owners hired the Krads architecture practice to design a holiday home in Iceland. The steep slope allowed the studio to integrate the structure into its environment, while also maximizing the views over the glacial river and the distant mountains.
The horizontal silhouette creates a parallel line to that of the horizon, following the site’s topography at the same time. Two volumes under one roof provide separate living spaces: the main house and a guest house. Large windows provide direct views over the surrounding landscape. Outside, the cantilevered roof creates sheltered outdoor spaces, while the rough, urban concrete provides a visual counterpoint to the organic rock formations covered in grass, lichen, and moss. Photographs© Marino Thorlacius and Kristinn Magnússon.


