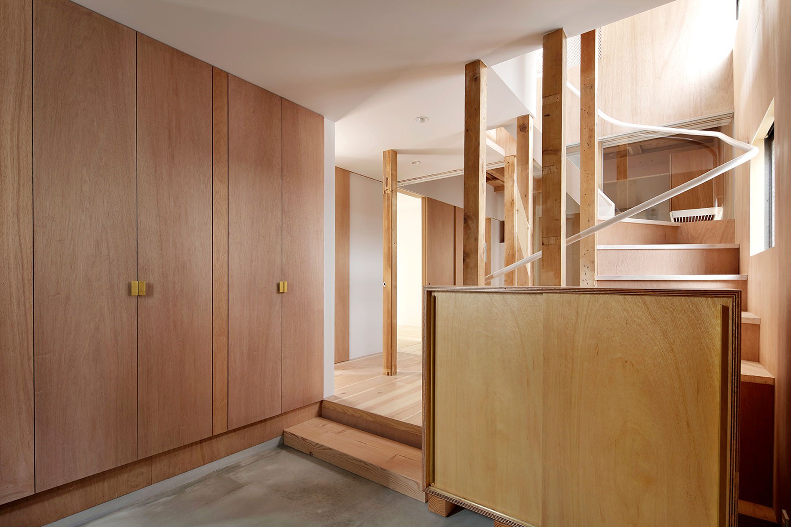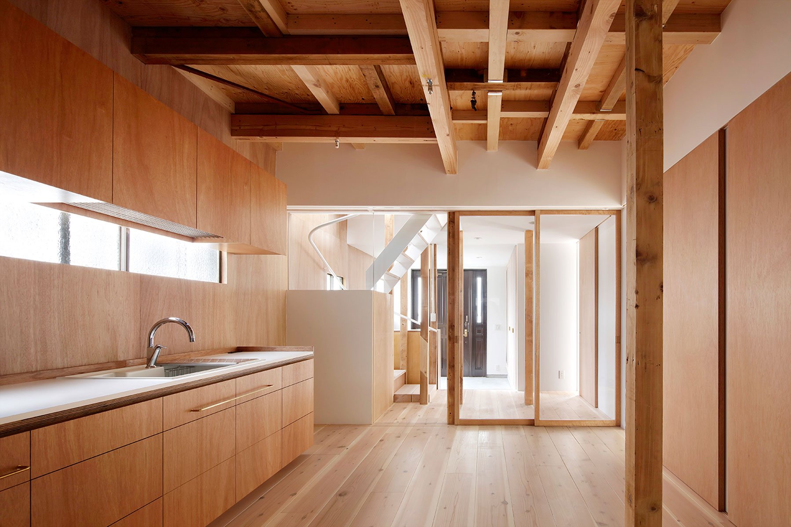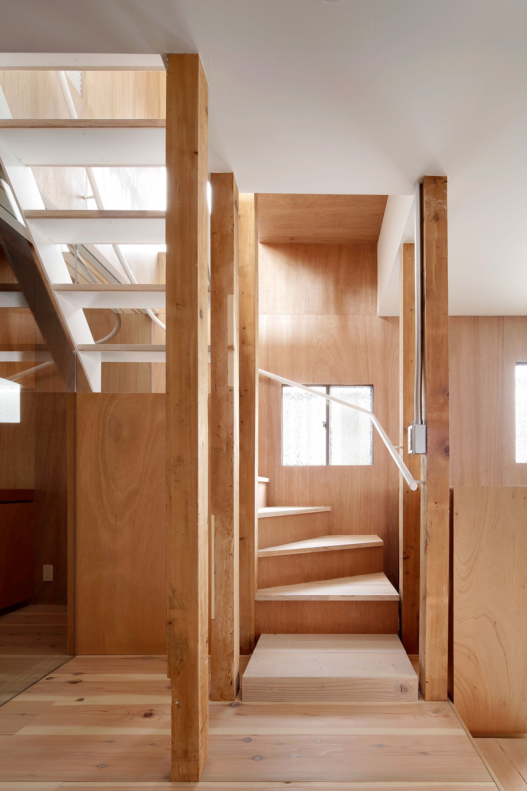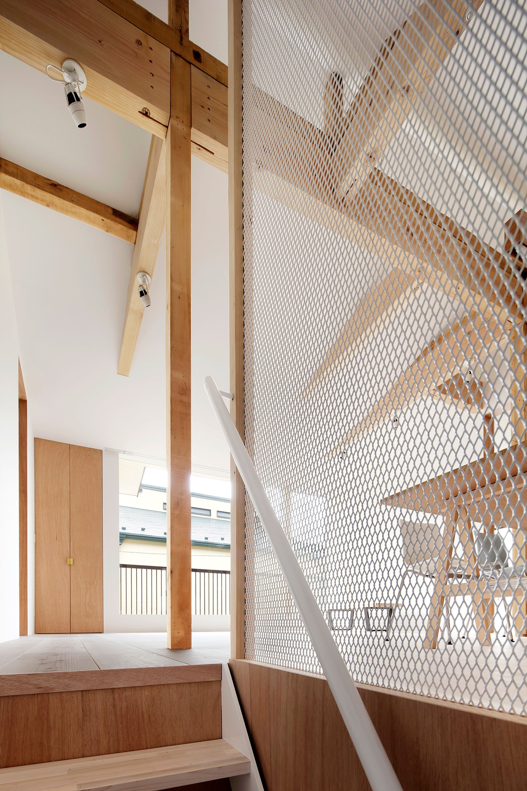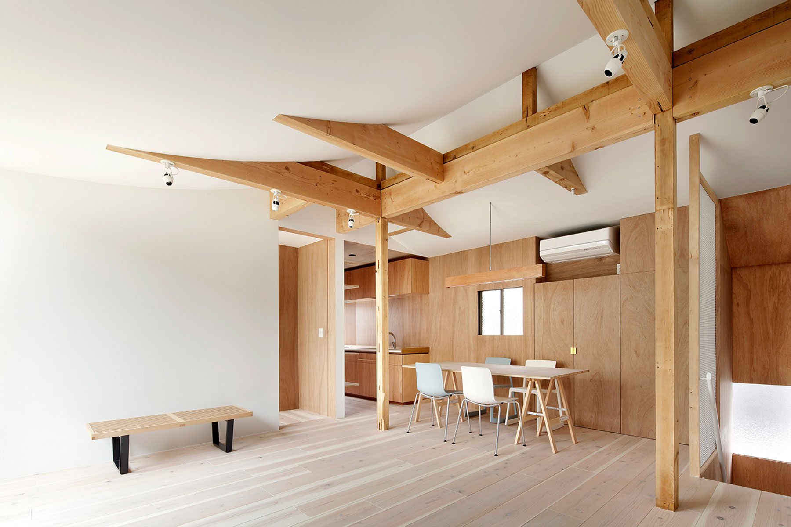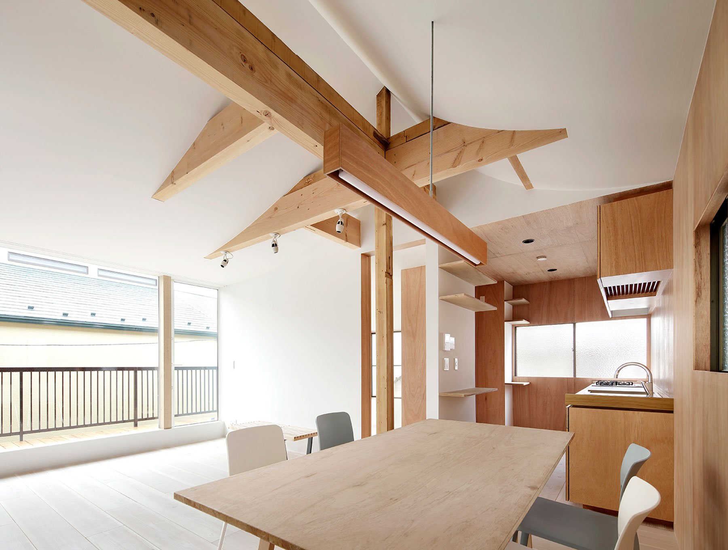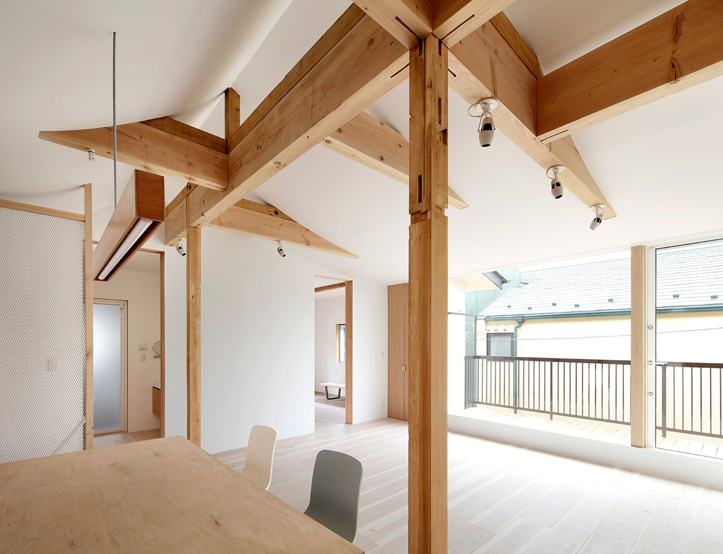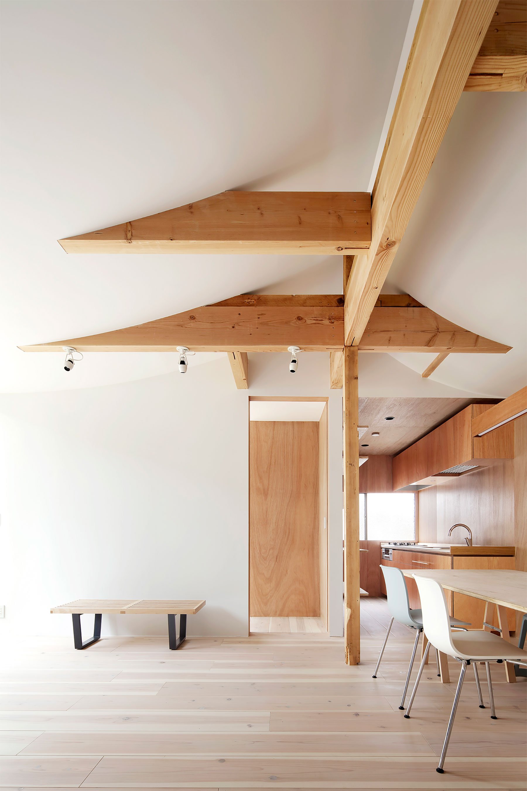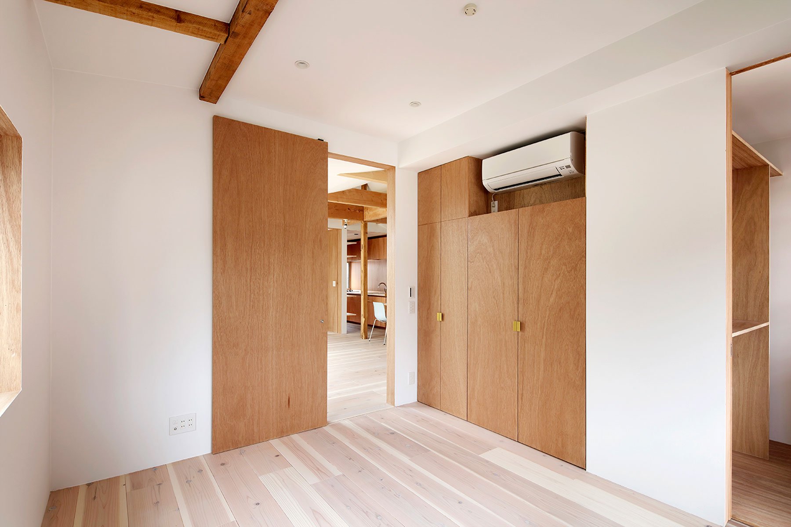After a thoughtful renovation process, this previously dark and fragmented two-story Japanese wooden house in Tokyo turned into a bright and open living space that can comfortably accommodate four generations of the same family. Designed by architect Tomomi Kito, House for Four Generations enters a new chapter. The 40-year-old dwelling underwent a complete transformation. The studio converted the smaller rooms into areas that provide privacy but still communicate with each other, connecting the spaces and emphasizing the closeness between the family members.
Removing 20 columns and reinforcing the supporting structures allowed the creation of more open areas. The architect also made the most of the existing windows to maximize both natural light and ventilation. The centerpiece of the dwelling, the catenary-shaped ceiling of the second floor reflects daylight to help brighten the lower floor while also adding a creative accent to the interior. An abundance of wooden surfaces give the living spaces a distinctive warmth, with the minimal décor also accentuating the airy look and feel of the house. Photographs© Satoshi Shigeta.


