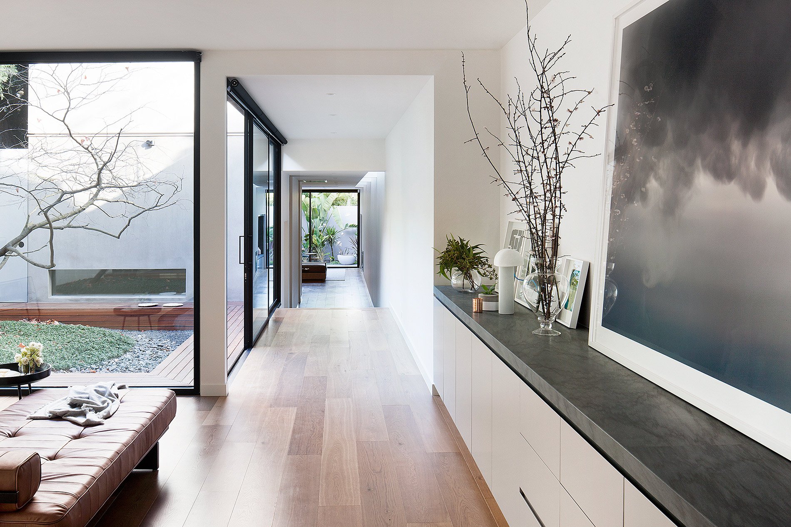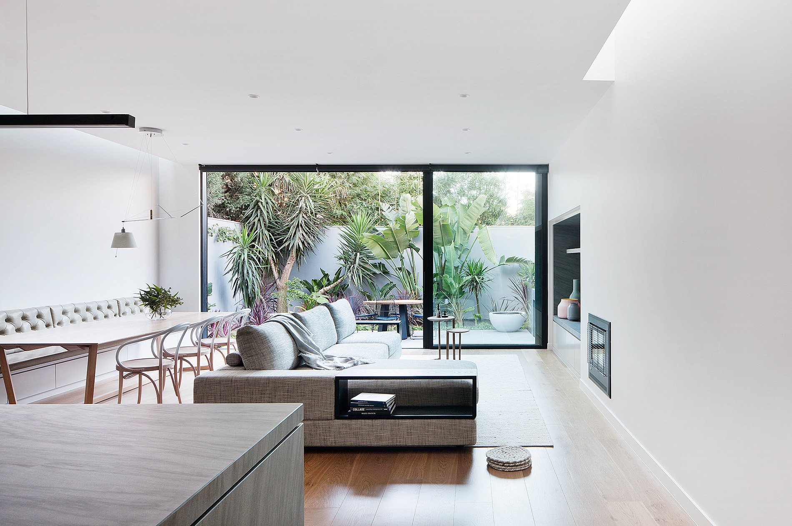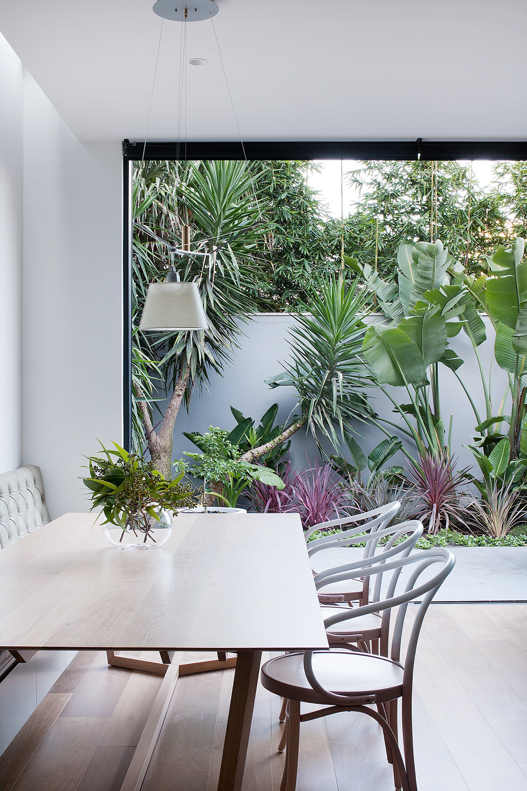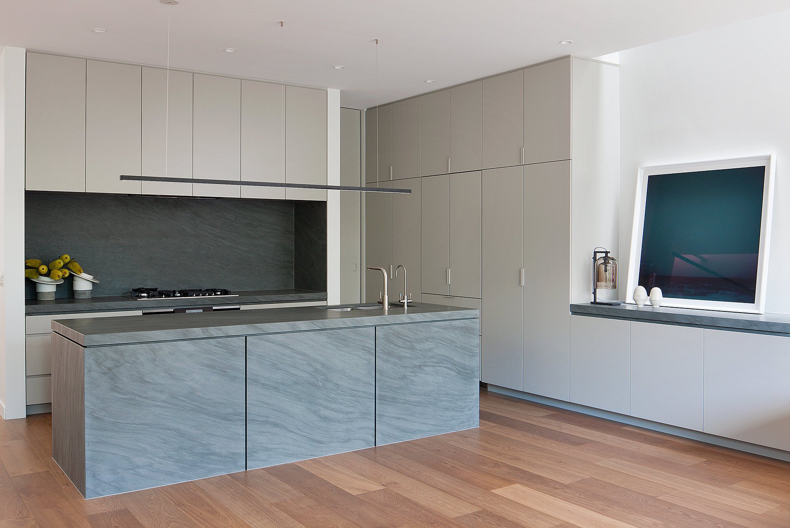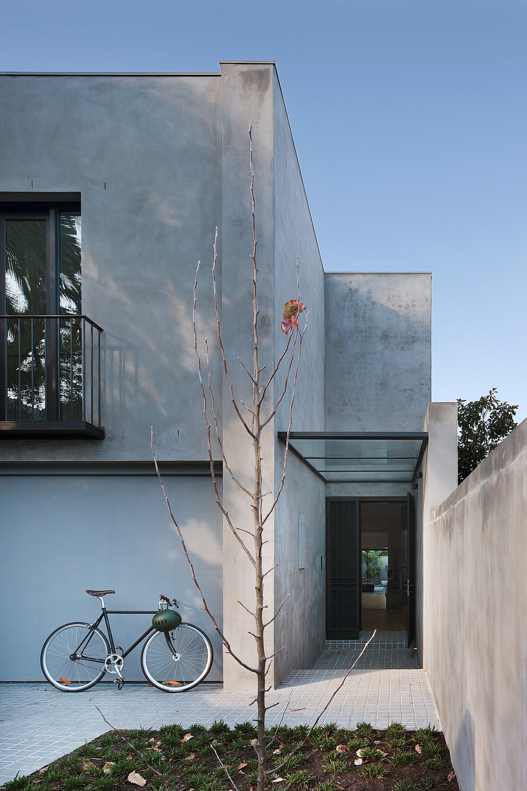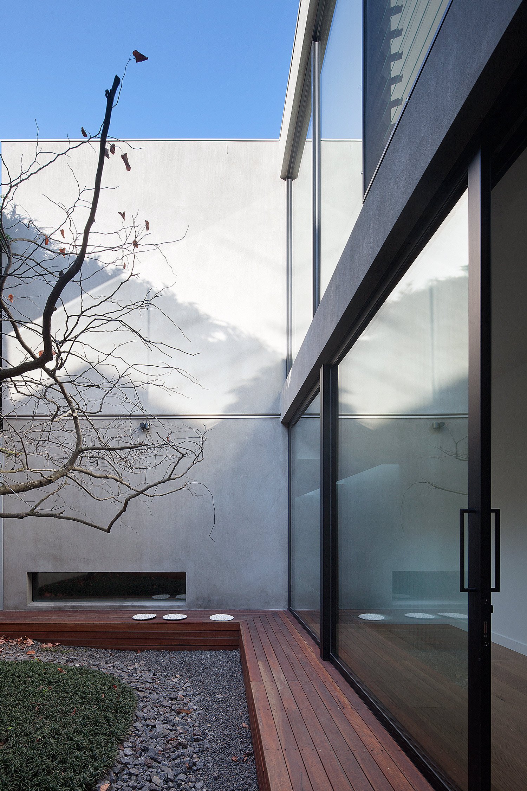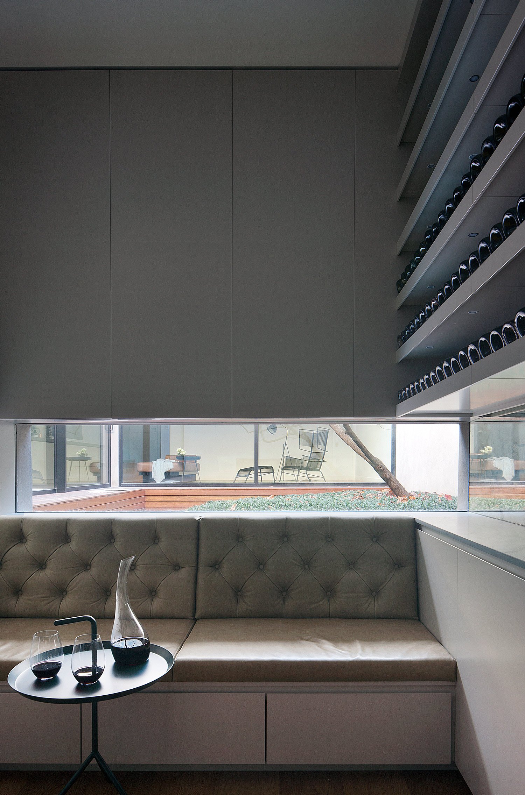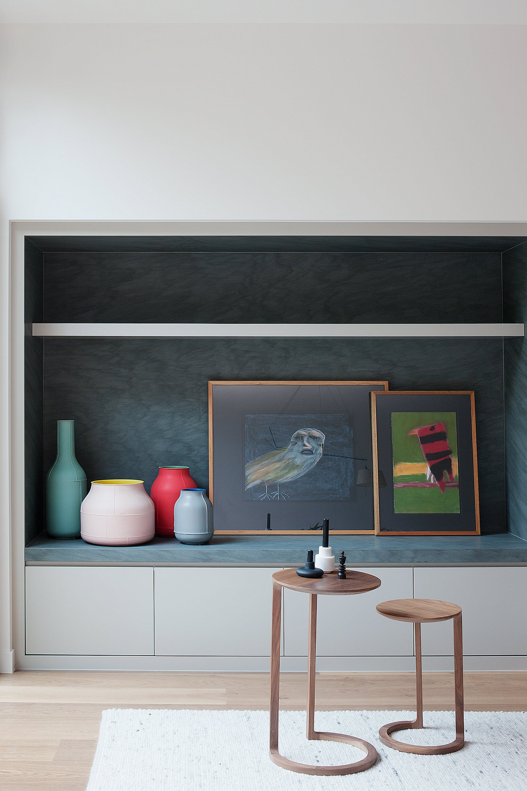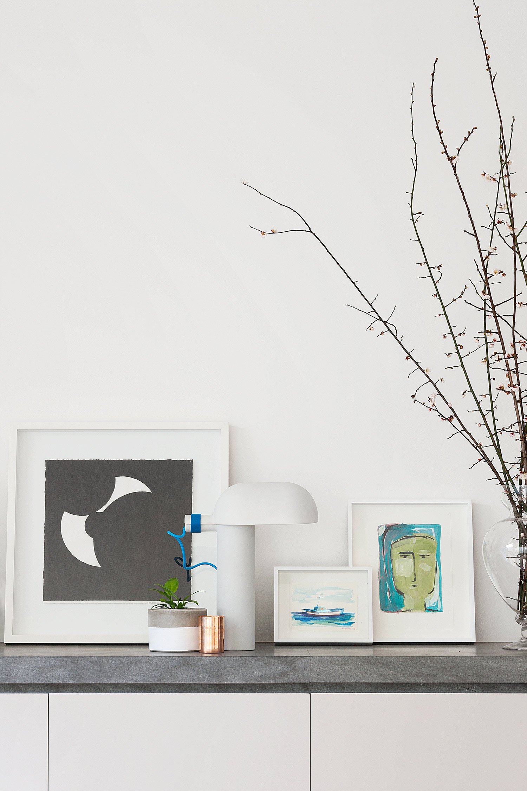The Courtyard House is located somewhere in Australia, the property’s name hinting at the focus of the entire design. The owners hired the Robson Rak Architects & Interior Designers studio to create their dream home, a place hidden from sight by imposing concrete walls which lead towards the entrance. Once inside, you are instantly welcomed by open plan spaces filled with light. The focal point is the courtyard, placed at the center of the property.
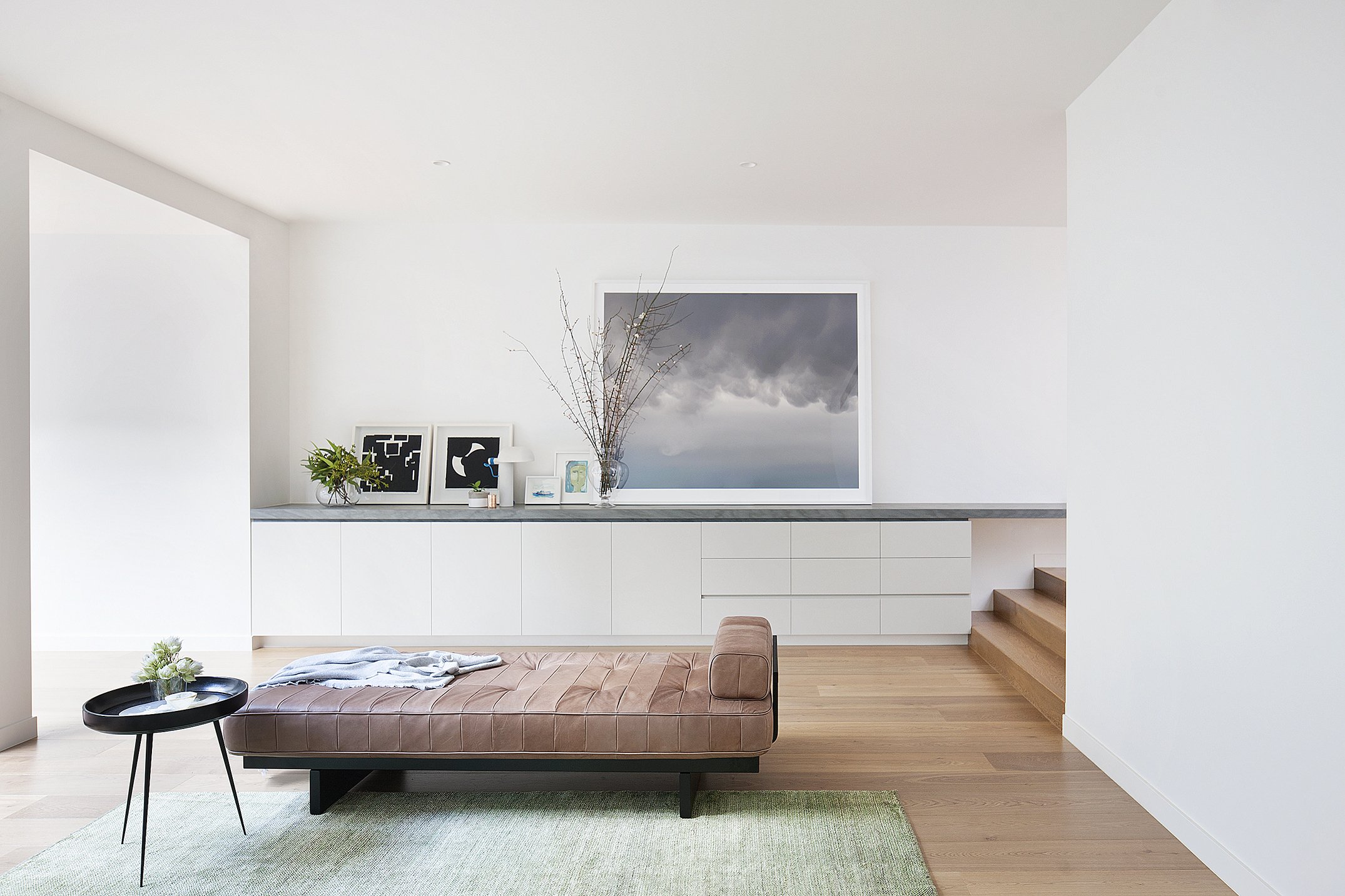
Wide and tall glass doors provide a perfect view of the garden while also letting plenty of light inside. There’s a Zen-like atmosphere in both the home and the outdoor space; minimalism and brightness complement the carefully chosen pieces of modern and eclectic furniture. Wooden floors add a subtle rustic tone to the interior; the white walls and the light color palette of the décor create a welcoming ambience. Artwork and plants are scattered around the house, adding eye-catching accents along with a couple of creative lighting designs. The garden provides a quiet, meditative place. A rich brown bench contrasts the pale gray stones. In the center, a large tree towers over the space, while in another part of the garden, several plants with large leaves create a lush environment reminiscent of a jungle. The materials and colors are kept natural and minimal. Wood is used both in the flooring and various pieces of furniture, while marble can be found in the kitchen. Smooth and matte surfaces, pastel blue and green tones, bright white and warm brown colors– all of these elements suffuse the entire space with a sense of calm and relaxation. The Courtyard House pays homage to nature through a stylish and contemporary design. It’s a peaceful space where one can always feel at home. Photography by Shannon McGrath.
