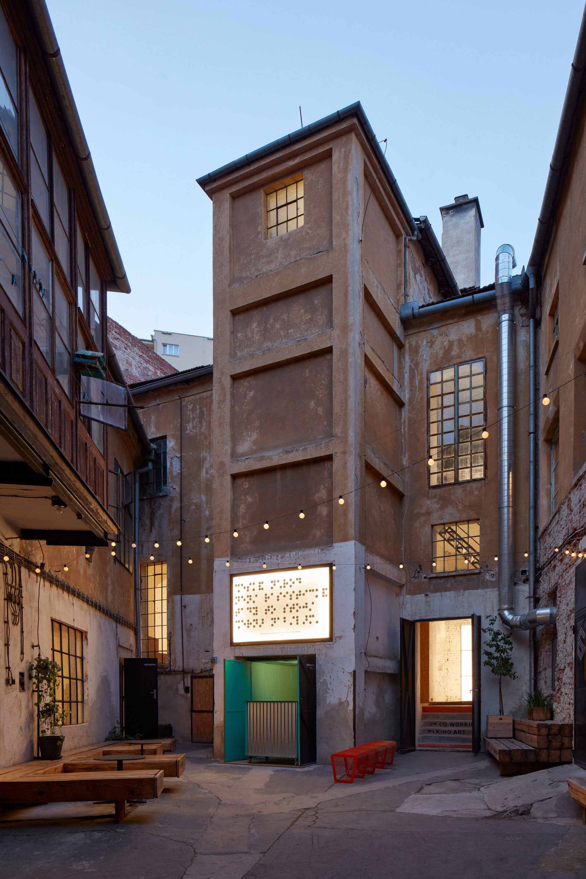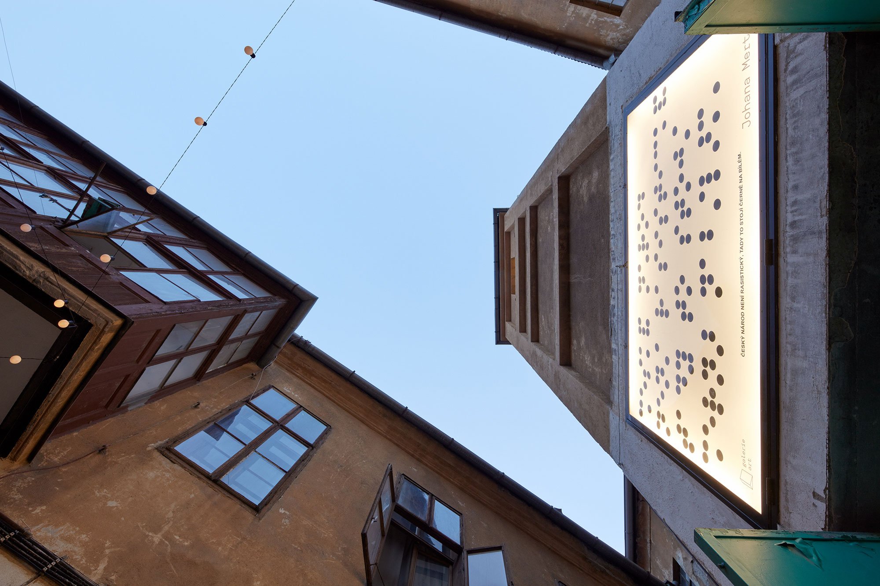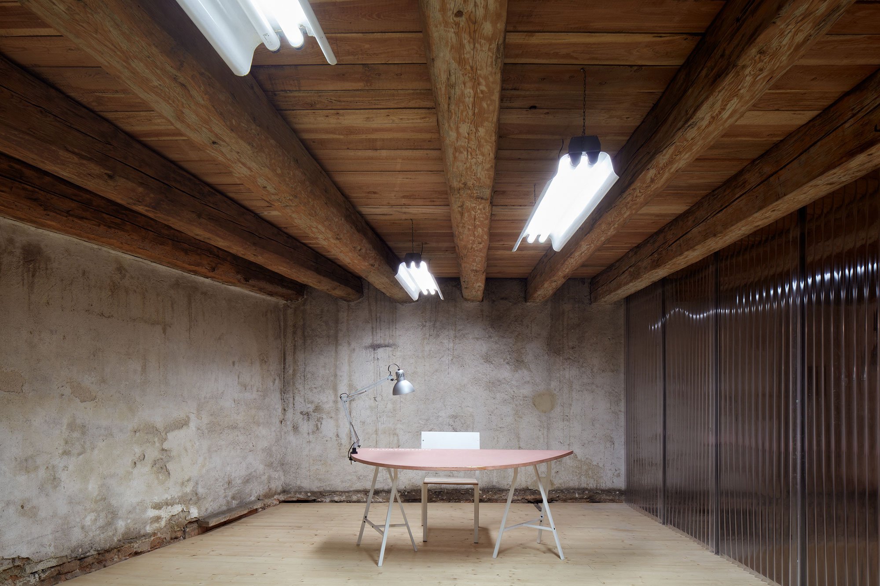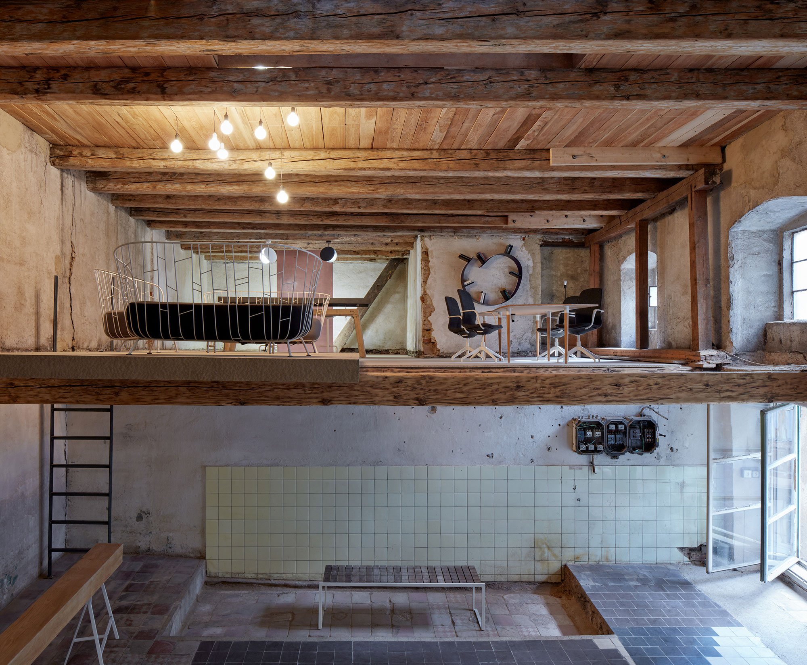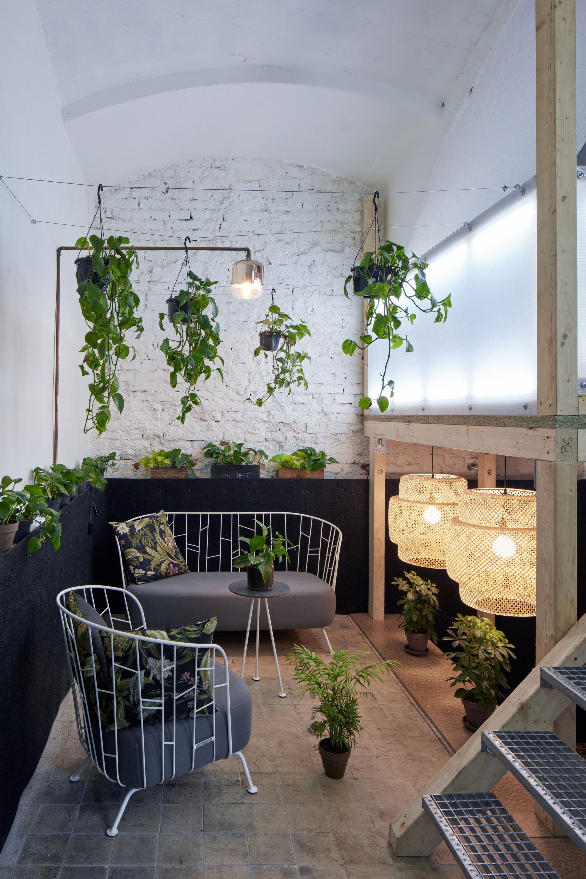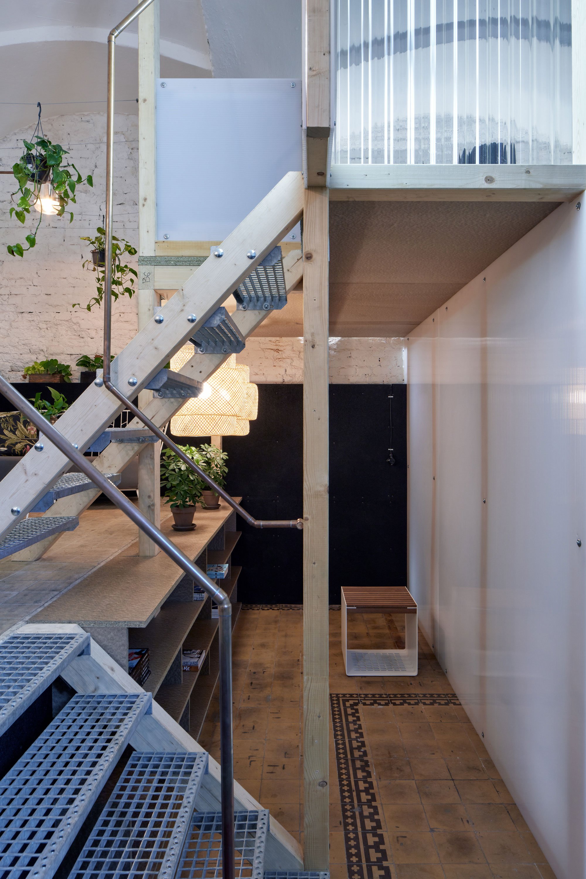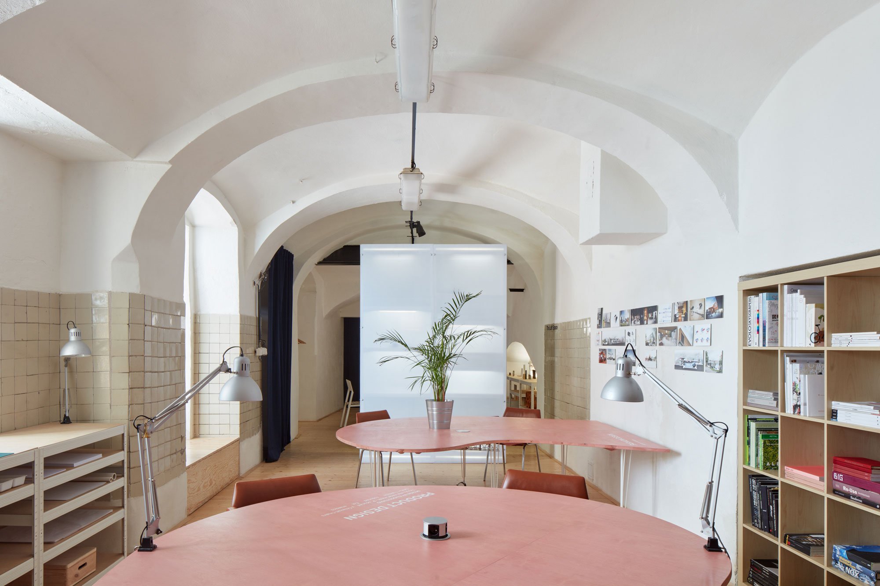Writing a new chapter in the story of a 19th-century building.
Built in the early 19th-century, The Distillery in Brno, Czech Republic is the last building left from a complex of seven connected structures. Abandoned for decades, the industrial building faced an uncertain future, risking demolition or brutal modernization. To prevent this outcome, inter-disciplinary studio KOGAA completed an ambitious renovation and transformation project through its slow development lab Social Reactor. The Distillery is the first prototype of the lab’s program of adapting old structures to new functions in a thoughtful way.
The re-adaptation of the inactive factory maintains a balance between the history of the industrial site and the modern context. Transformed into a multi-functional center, the old factory takes on a new role in the urban and economical development of the neighborhood and the city. The building houses dynamic work areas as well as open spaces for cultural events. It takes on a new identity while never renouncing its past. Indeed, the original features become the heart of the architectural design. They complement the modern additions while establishing a dialogue between the past and the present.
In the workspace areas, the studio created an environment that encourages collaboration, while in the multi-functional hall, the team designed a place for various cultural events, including workshops, screenings, exhibitions, and lectures. Thanks to the removal of a central beam system, the second and third level now feature a double-height space. Two balconies face this central core. The lower balcony offers space for lectures and presentations, while the upper one contains offices and designers’ studios. In the top section, a box-like volume houses a meeting room, library, kitchenette, and work space. This addition features a wooden frame as well as polycarbonate and corrugated plastic. All of these materials are recycled from structures built for previous events.
KOGAA and Social Reactor used the historical elevator in an ingenious way to enhance the services in the creative spaces. The cabin is now a bar, the smallest watering hole in the Czech Republic. The Distillery provides a blueprint for the thoughtful integration of historical buildings into the modern chapter of urban evolution. Photographs© Jakub Skokan and Martin Tůma / BoysPlayNice.


