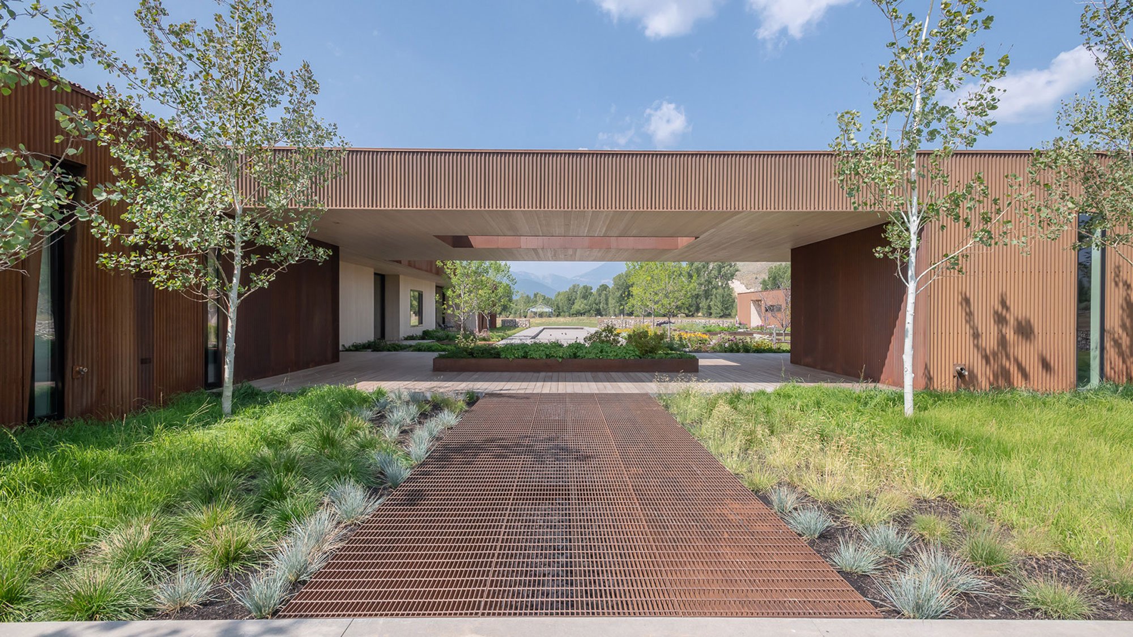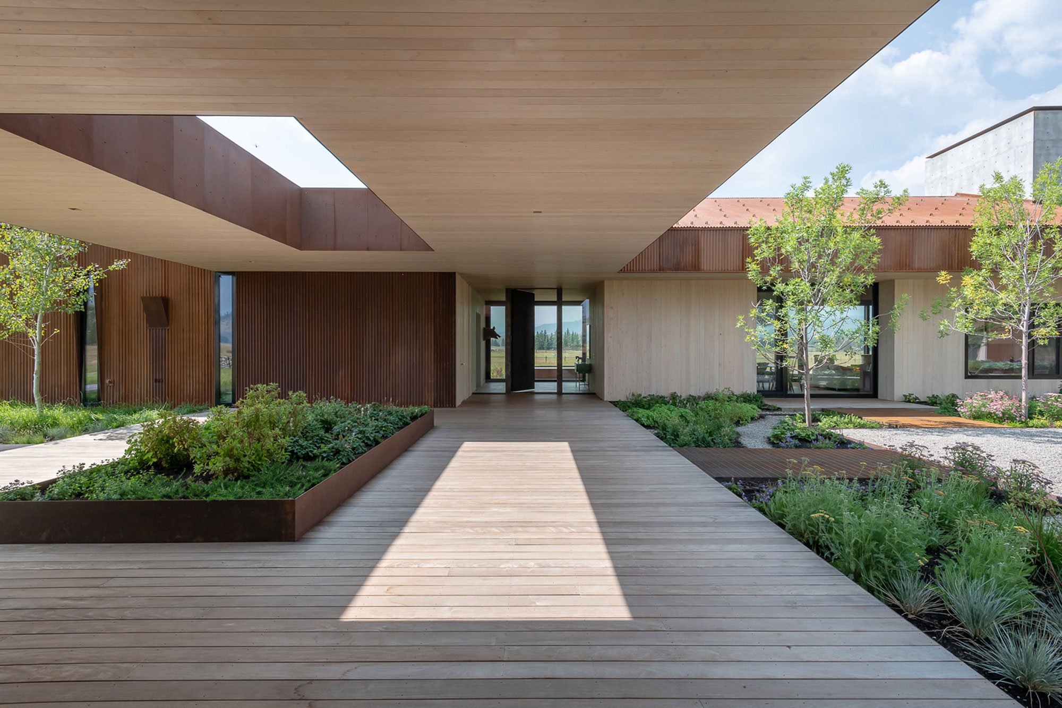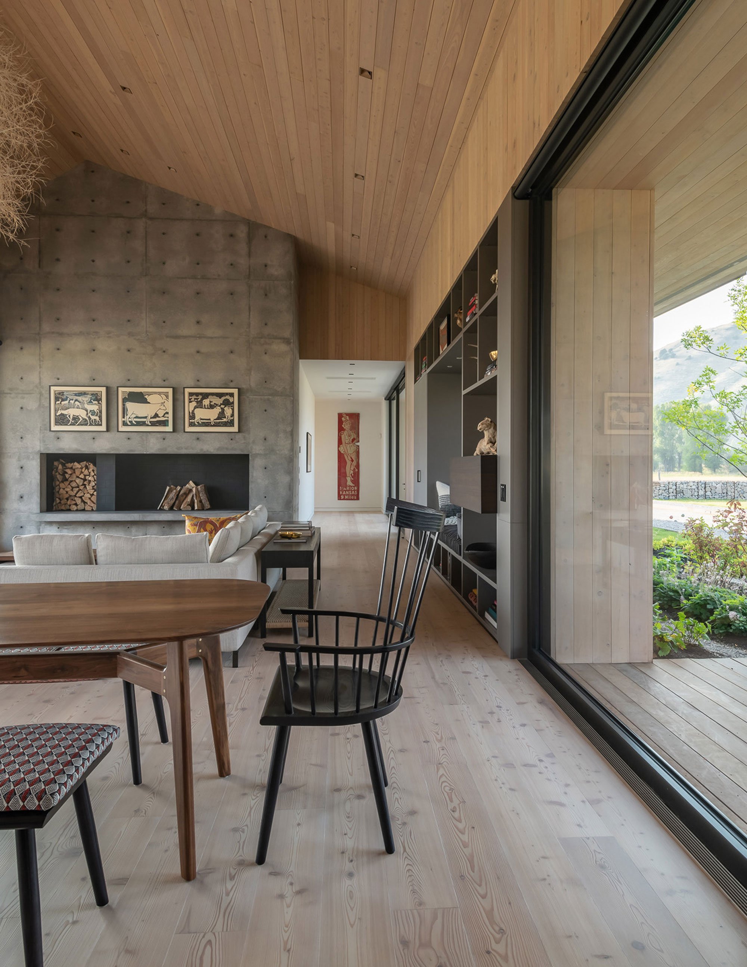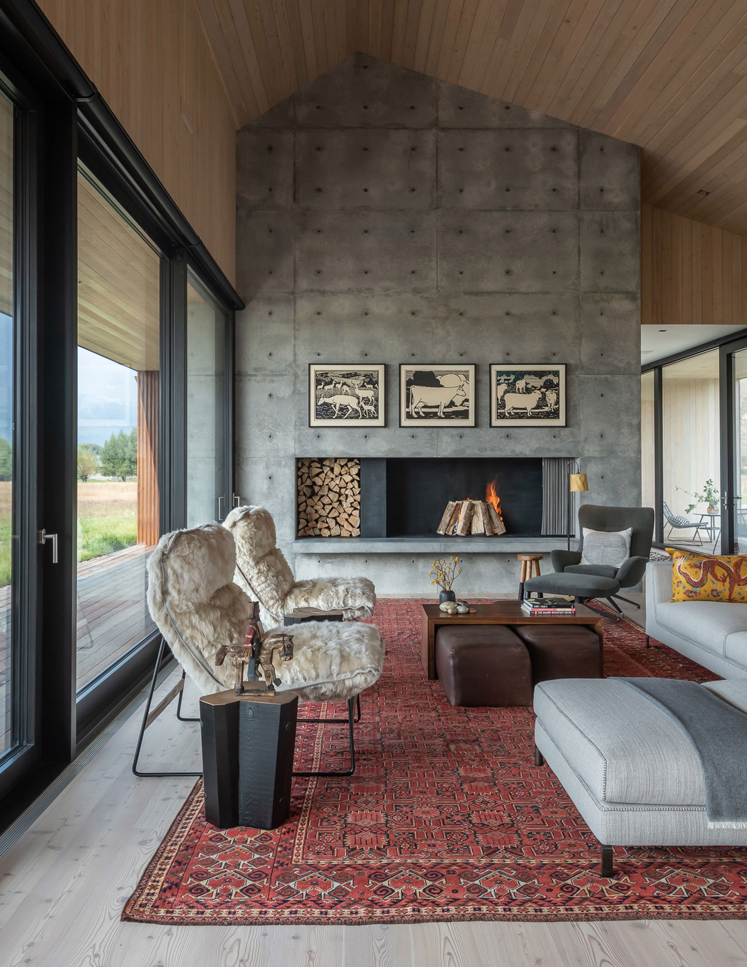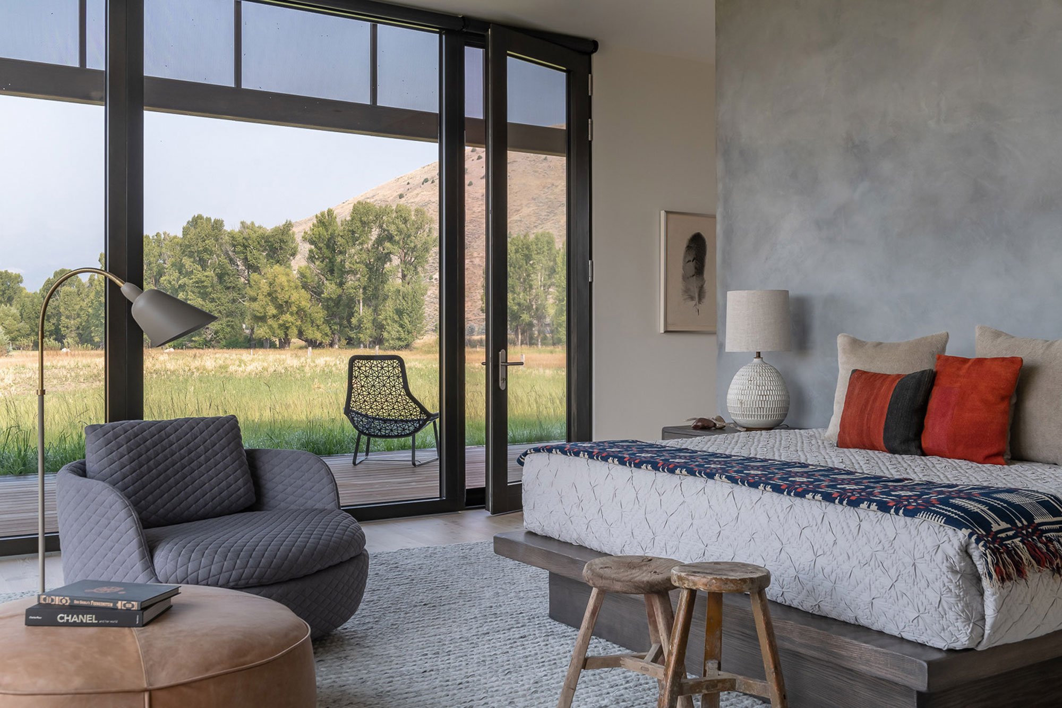A contemporary, Corten house inspired by dogtrot barns.
Built in a gorgeous landscape outside of Jackson, Wyoming, the Dogtrot Residence bridges the gap between vernacular, agrarian buildings and contemporary architecture. CLB Architects designed the modern barn house for a retired couple from Pennsylvania who will eventually make the dwelling a permanent home. Standing on a quiet meadow, the Corten house offers 360-degree views of a stunning landscape that includes ranches, agricultural land, and the Teton Range. The distinctly contemporary design draws inspiration from vernacular architecture. More specifically, from dogtrot barns.
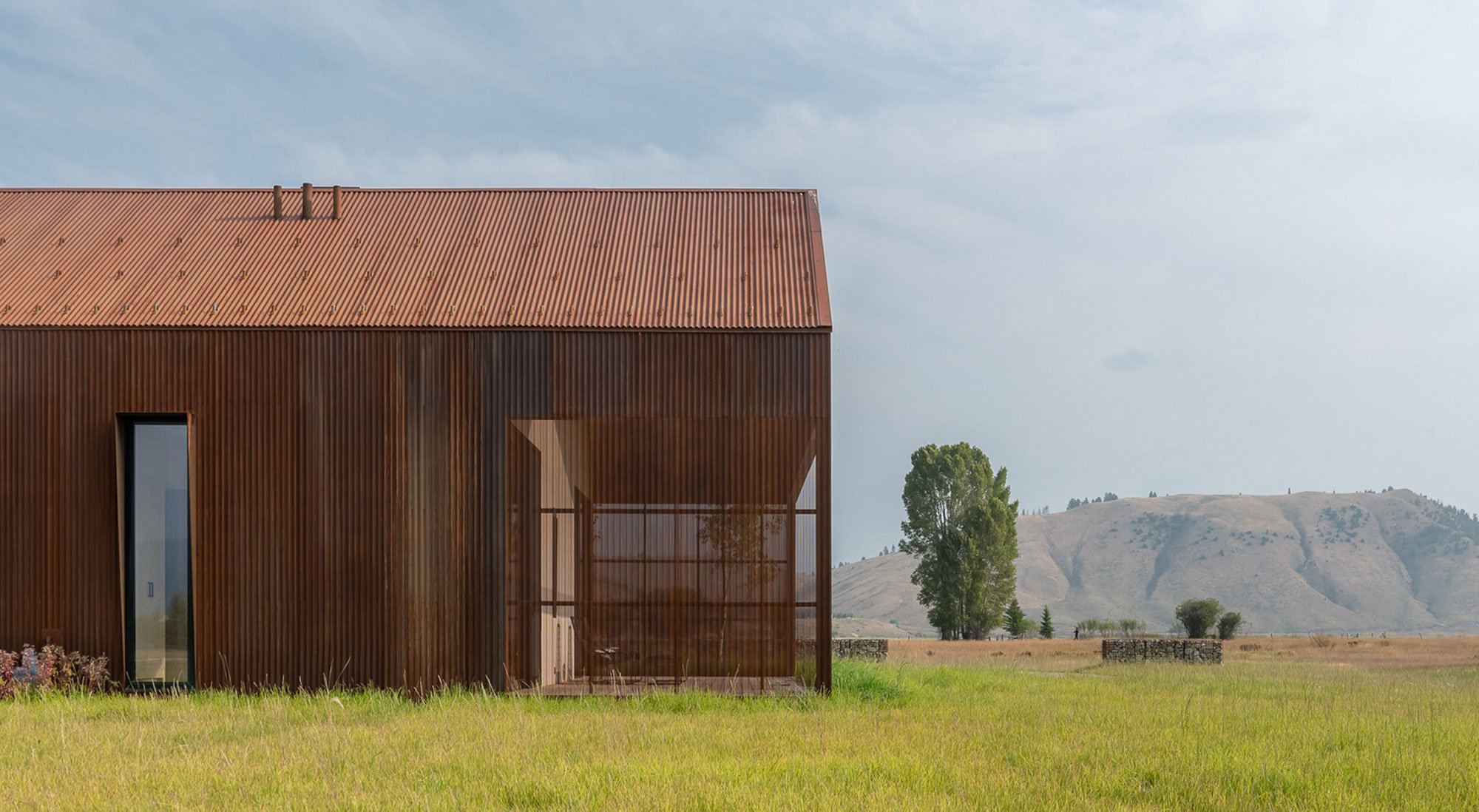
The house boasts two separate but linked volumes. One houses the living spaces, while the other contains a garage. A covered terrace with a skylight connects the two structures, with other protected porches also providing sheltered outdoor living spaces. Made of Corten steel, the exterior of Dogtrot Residence boasts warm, rusty-brown colors and beautiful textures. While it references traditional barns, the building features an asymmetrical gabled roof that adds a modern twist to the classic silhouette.
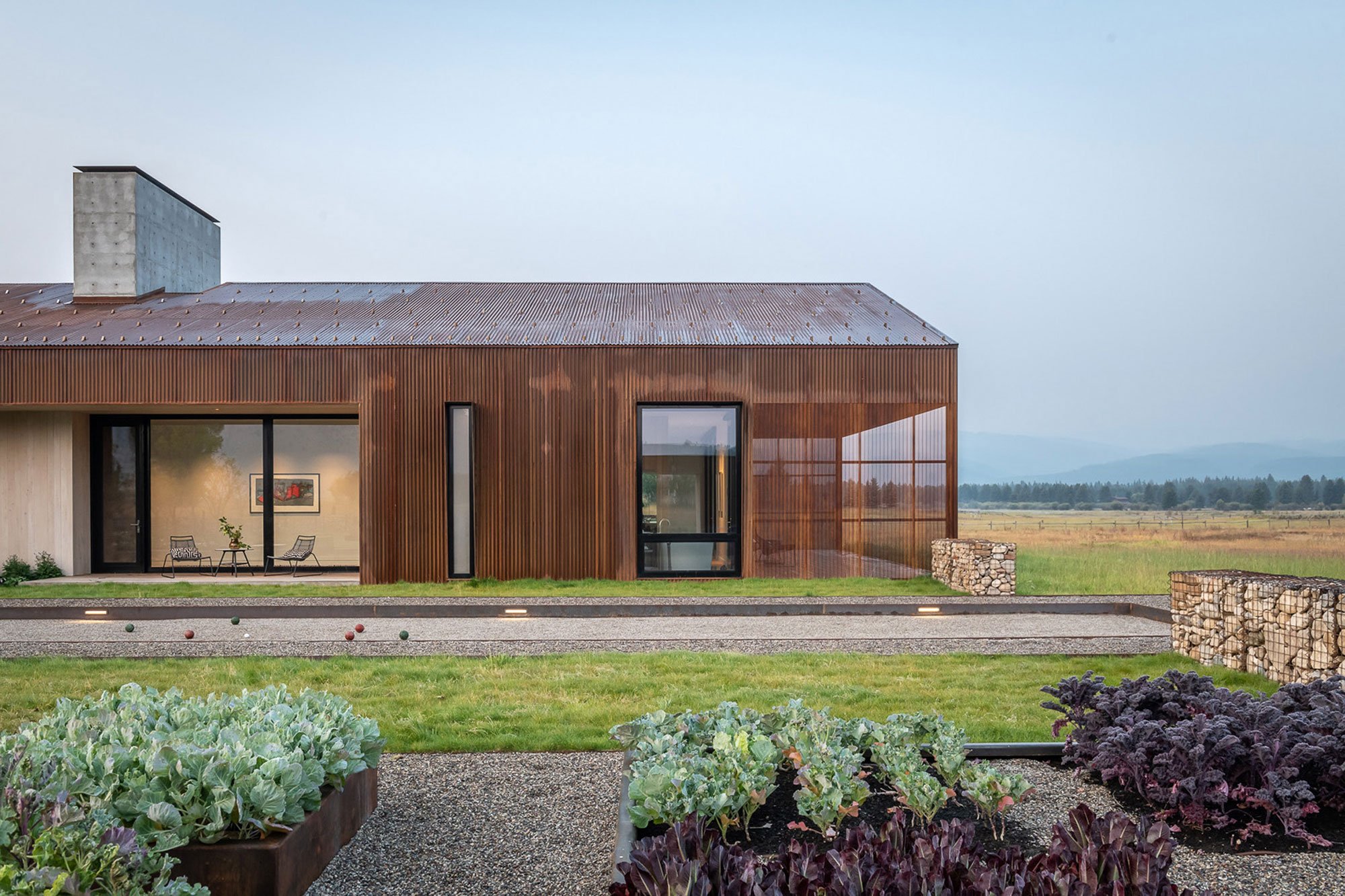
Inside the Corten house, the studio used a minimal material palette of light larch wood, concrete, glass, and steel. Wrapping the walls and the ceilings, the wood gives the décor a warm, rustic feel. The solid larch surfaces also connect the outdoor and indoor spaces. In the living room, there’s a cast-in-situ concrete fireplace that matches the light gray hues of the wooden flooring. Large glass sliding doors flood the lounge, dining space, and kitchen with natural light. At the same time, they offer stunning views of the surrounding nature. The décor showcases the clients’ love of modernist lighting and furniture as well as their collection of whimsical objects, artifacts, and art. The Dogtrot Residence has received the American Architecture Award 2019. Photographs© Audrey Hall and Matthew Millman.
