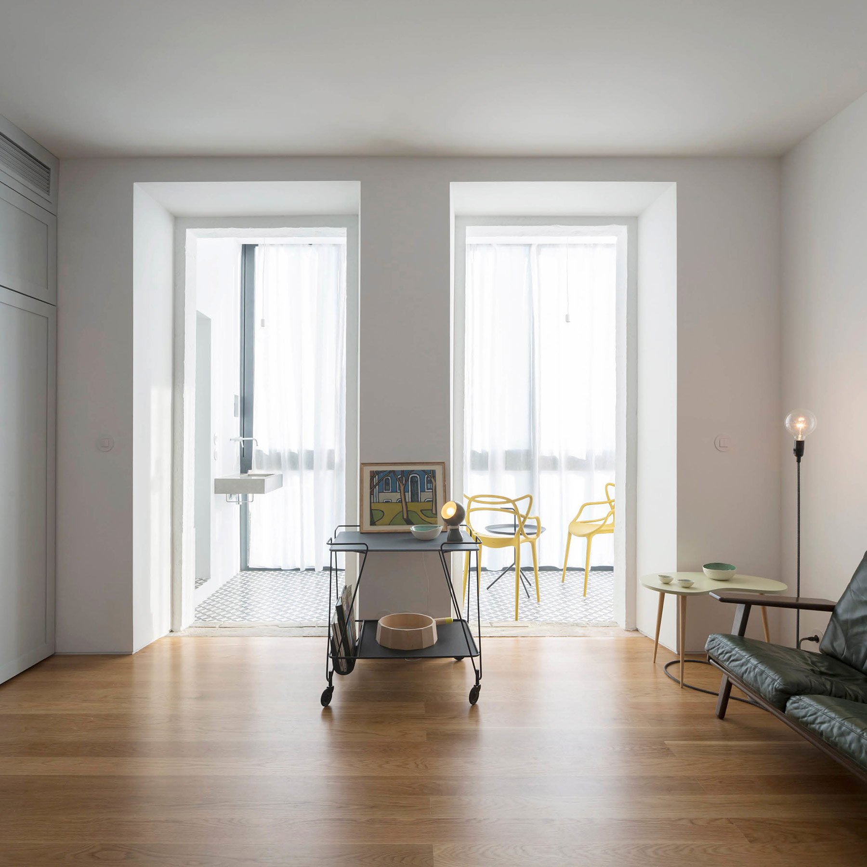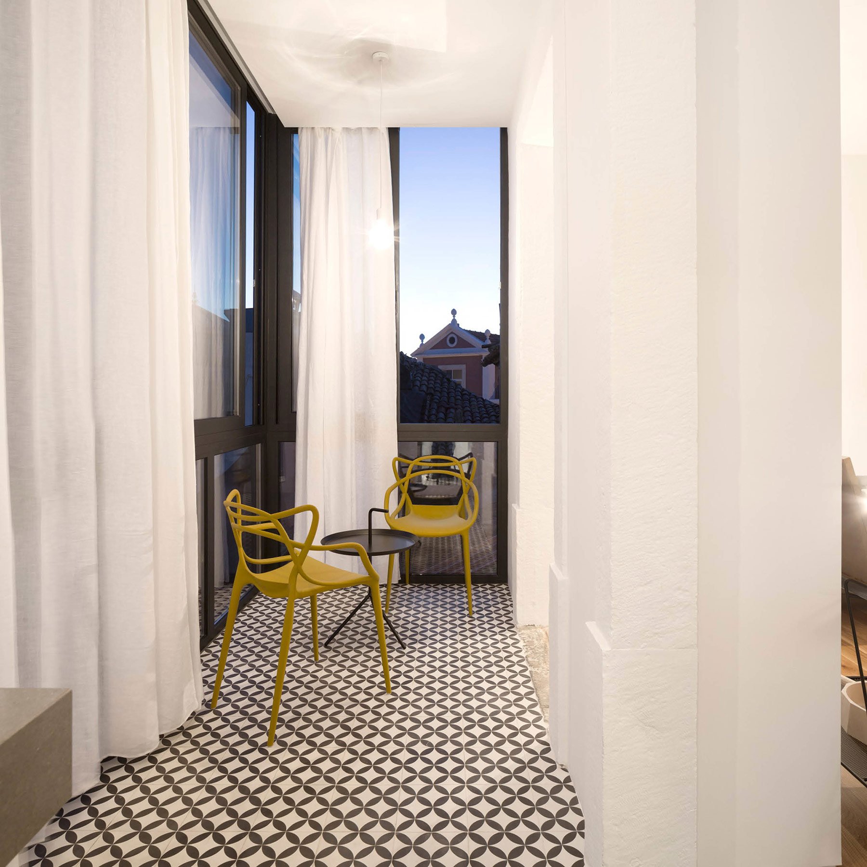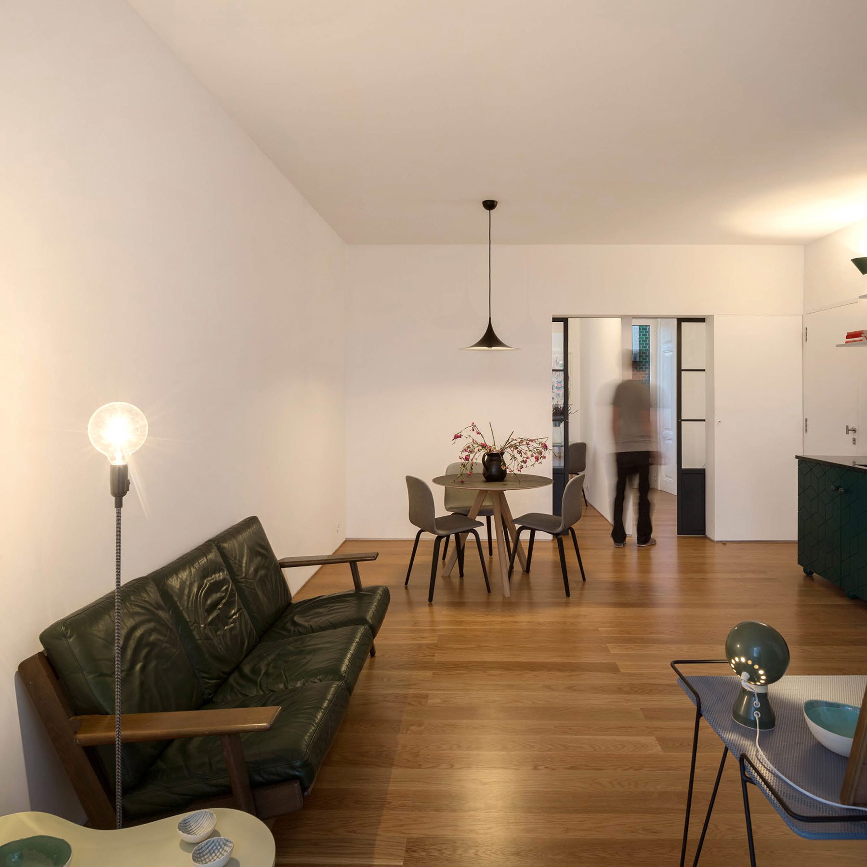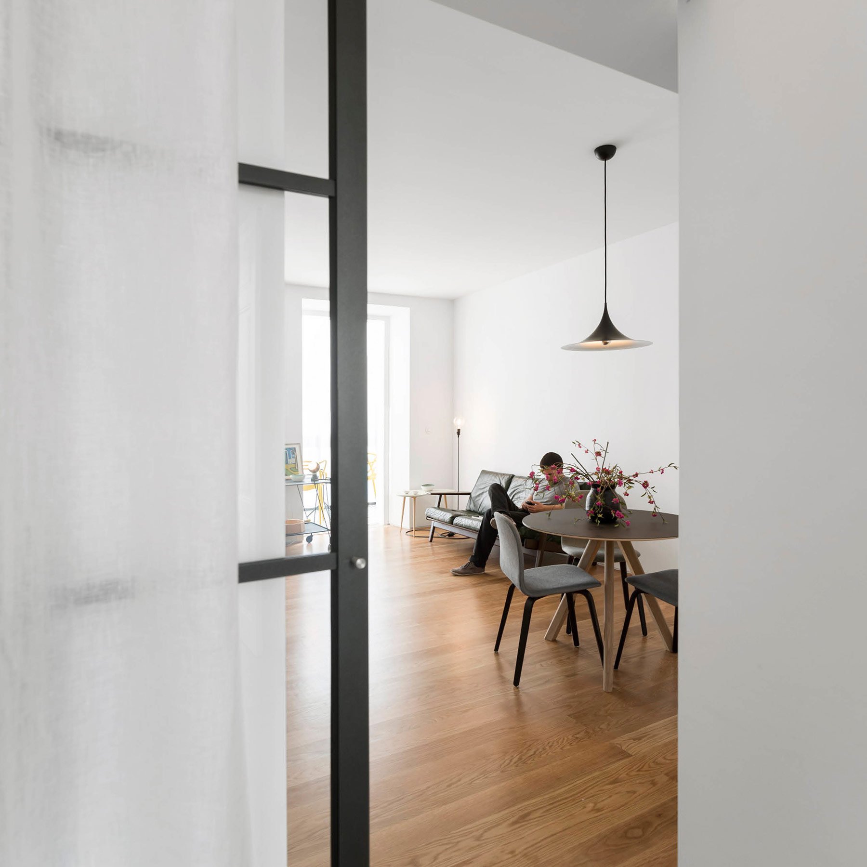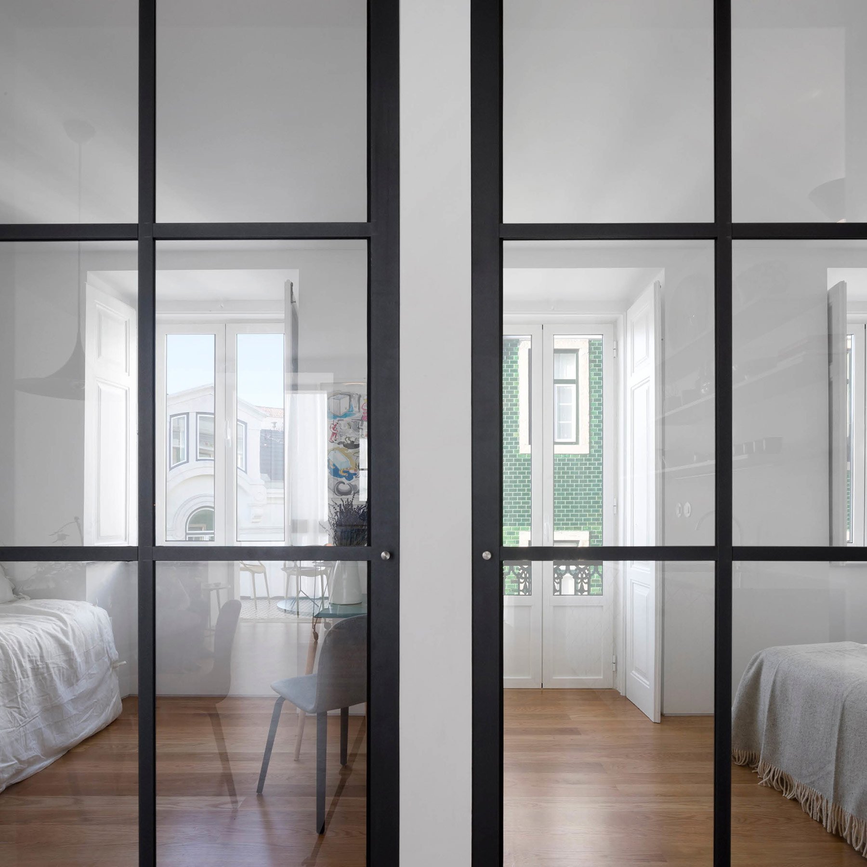Called the Principe Real Apartment, this two-bedroom in downtown Lisbon was renovated by fala atelier. The dreamy Portuguese home is lighter and brighter than before. Painted white, the walls and ceilings reflect sunlight in every room. Additionally, transparent barriers such as the glazed glass bedroom doors allow light to travel from one side of the apartment to the other. At the heart of the design, there is an open plan kitchen, dining, and living room, where the cooking area now features green counters and shelves instead of cabinets. The airy, whimsical look emphasizes decor such as the wooden wall clock and minimalist lighting. Along the parameters of the apartment, there are the balconies. Newly stripped of their wooden shutters, walls, and frames, these portals refresh the living room, bringing views of the city to the forefront. Photography by Fernando Guerra / FG+SG



