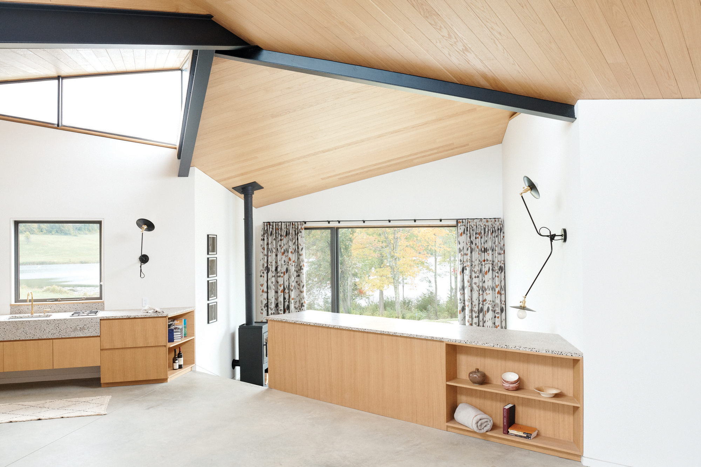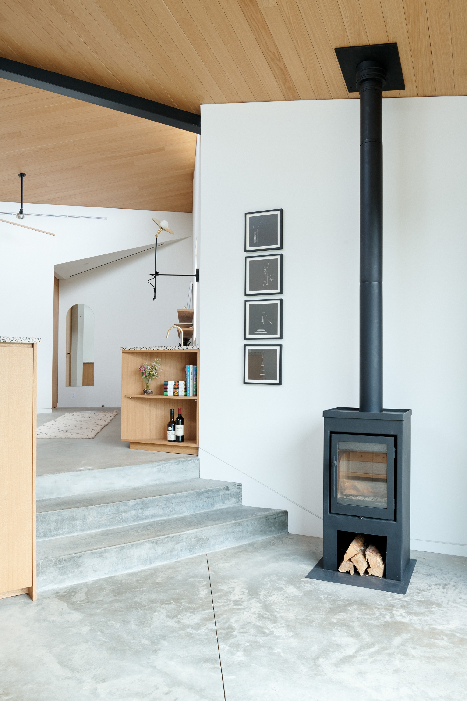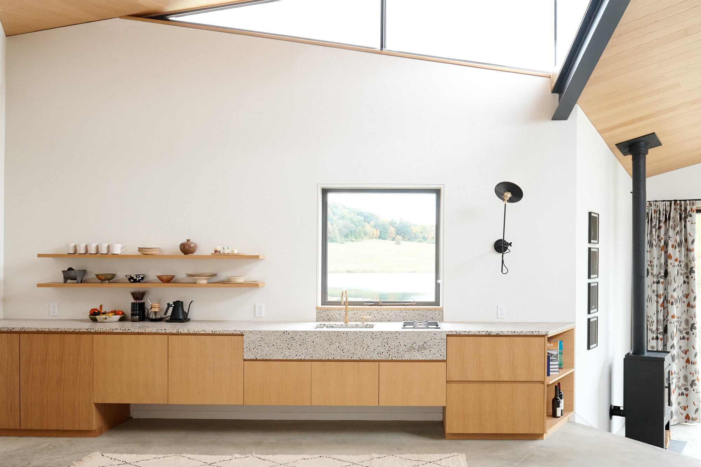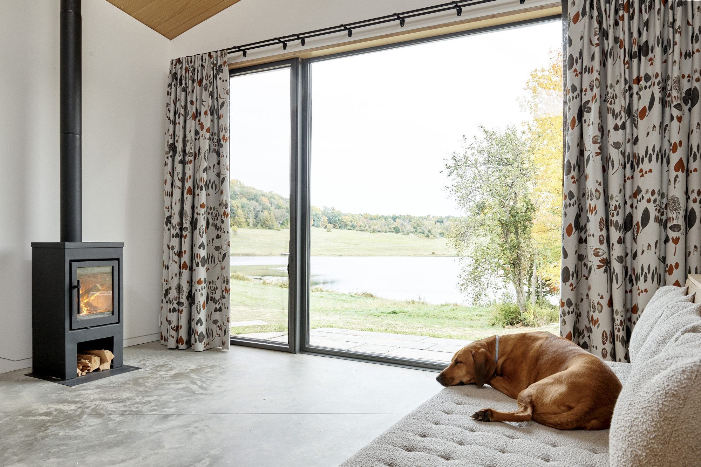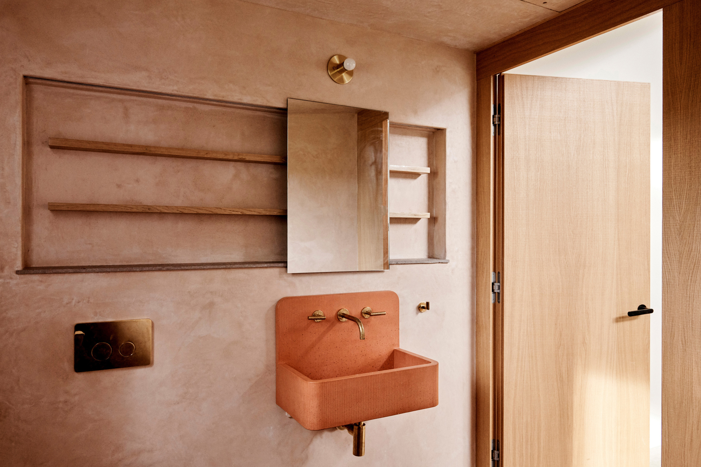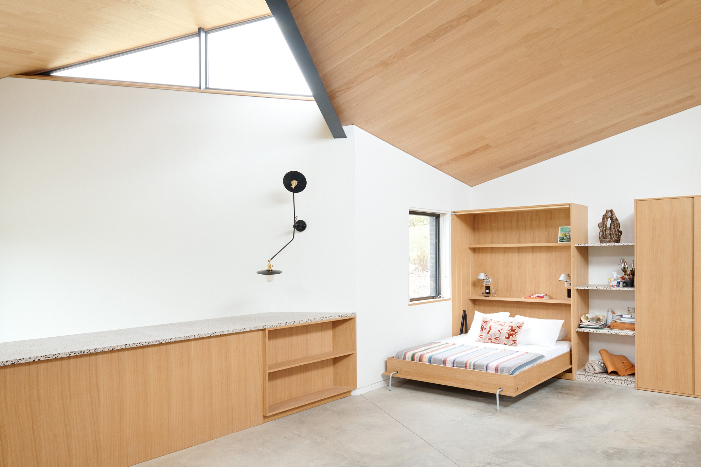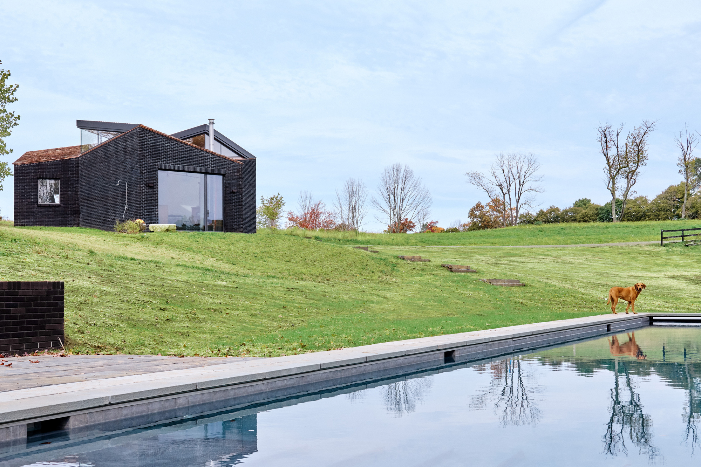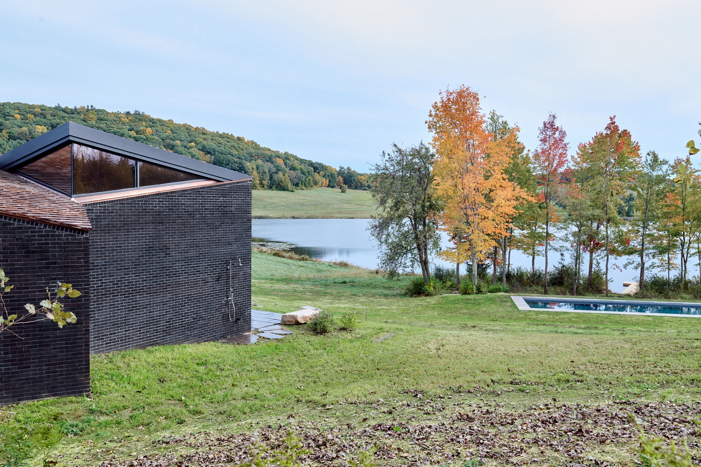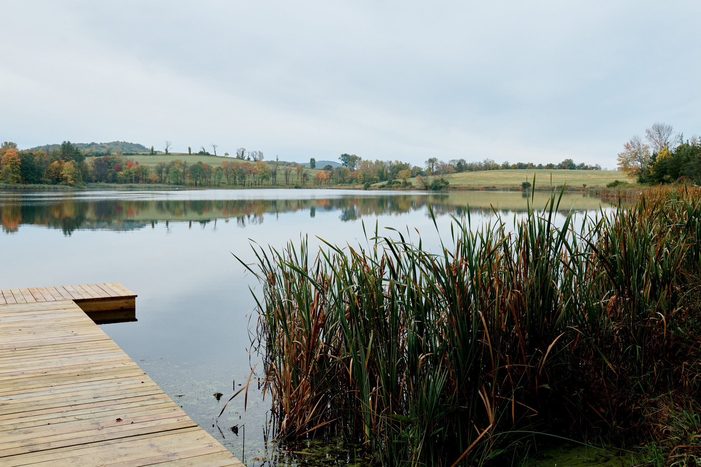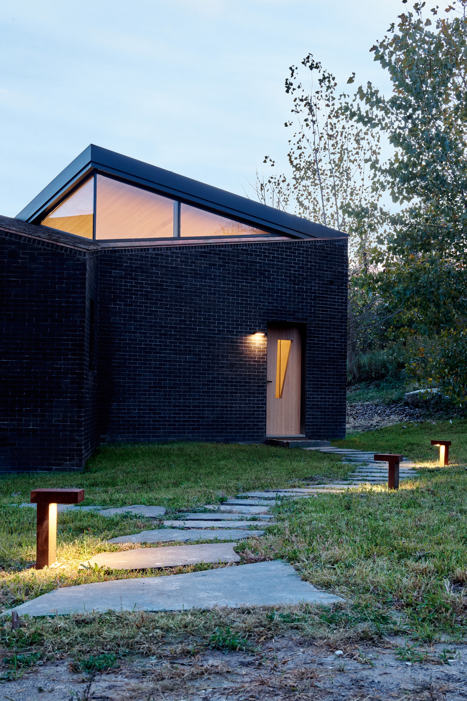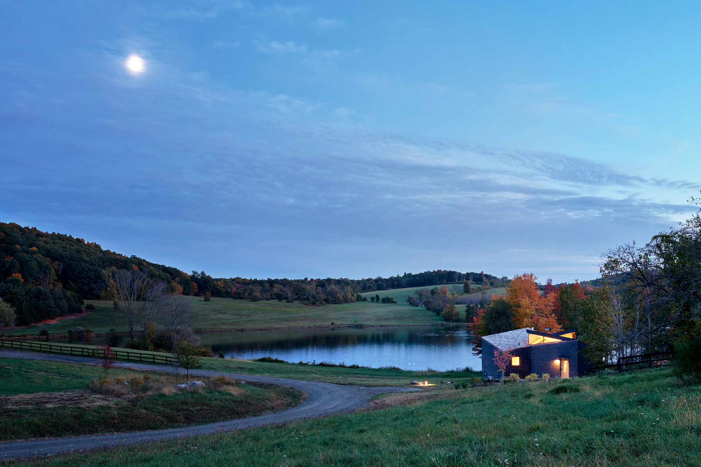Three black brick volumes that offer access to different views.
Built in a pastoral setting in Dutchess County, New York, this contemporary studio was designed for an older couple who wanted to leave Manhattan and settle down somewhere quiet, away from the city. With the clients still unsure about a full-time relocation, Brooklyn-based GRT Architects proposed a smaller building they could expand in the future with more structures and facilities. The current studio is compact but spacious and comfortable. It allows the clients to become familiar with the area before committing to a permanent move. The design features three equal volumes arranged in a pinwheel formation to maximize the views and create an 800 square foot, open-plan interior.
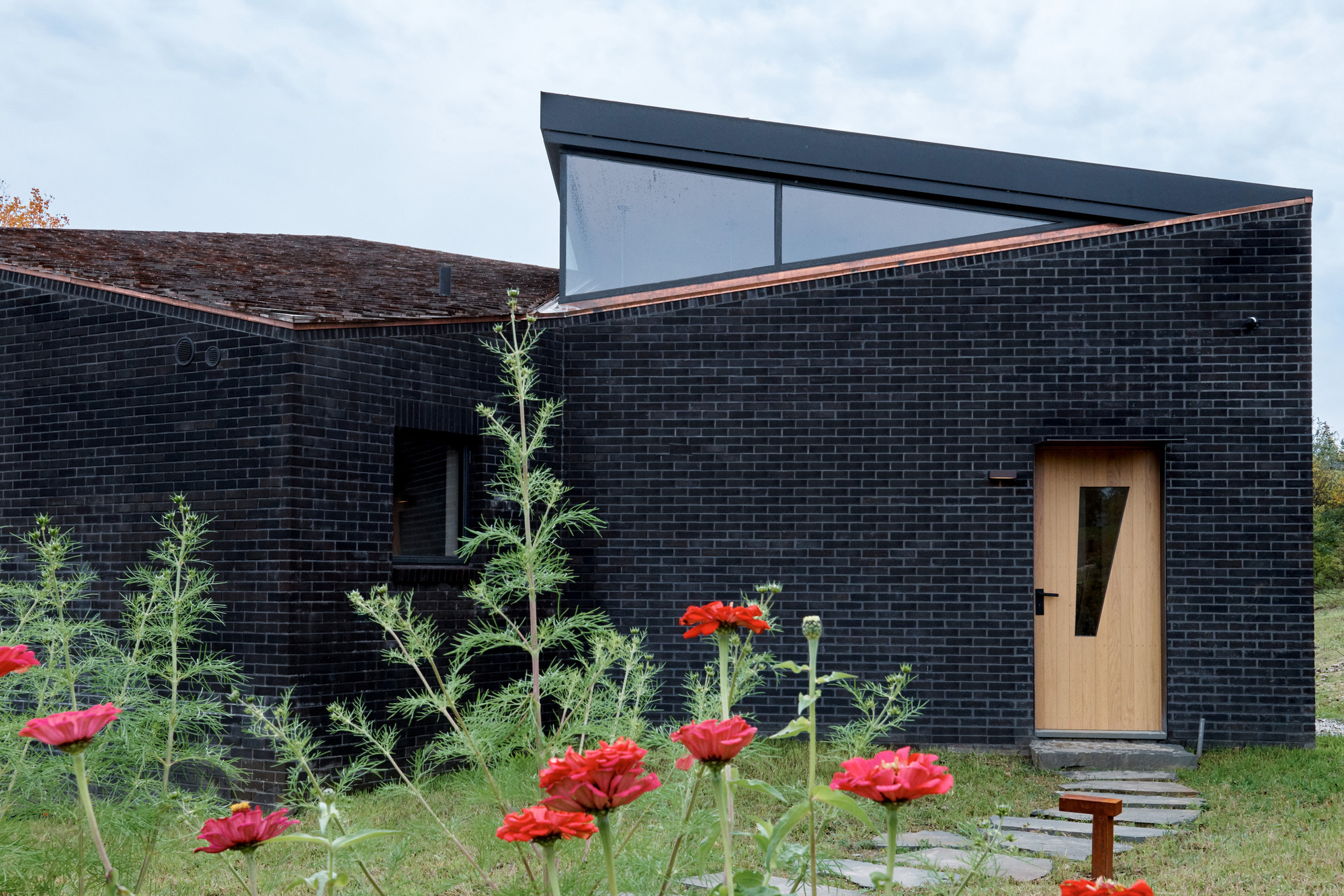
Built with textured black brick, the volumes also have natural cedar roofs with warm copper trim. Clerestory windows bring more natural light into the heart of the house. Inside, the architects used light wood for the ceilings and furniture along with terrazzo and heated concrete flooring. Black steel beams mark the center point of the pinwheel configuration. Clever design decisions provide privacy in the open-plan interior. For example, tall closets placed alongside a sunken sleeping space to provide privacy without the need for a wall. Only the bathroom is a traditional four-wall room; completed with Moroccan tadelakt plaster and custom terrazzo tiles, this modern bathroom is both warm and relaxing.
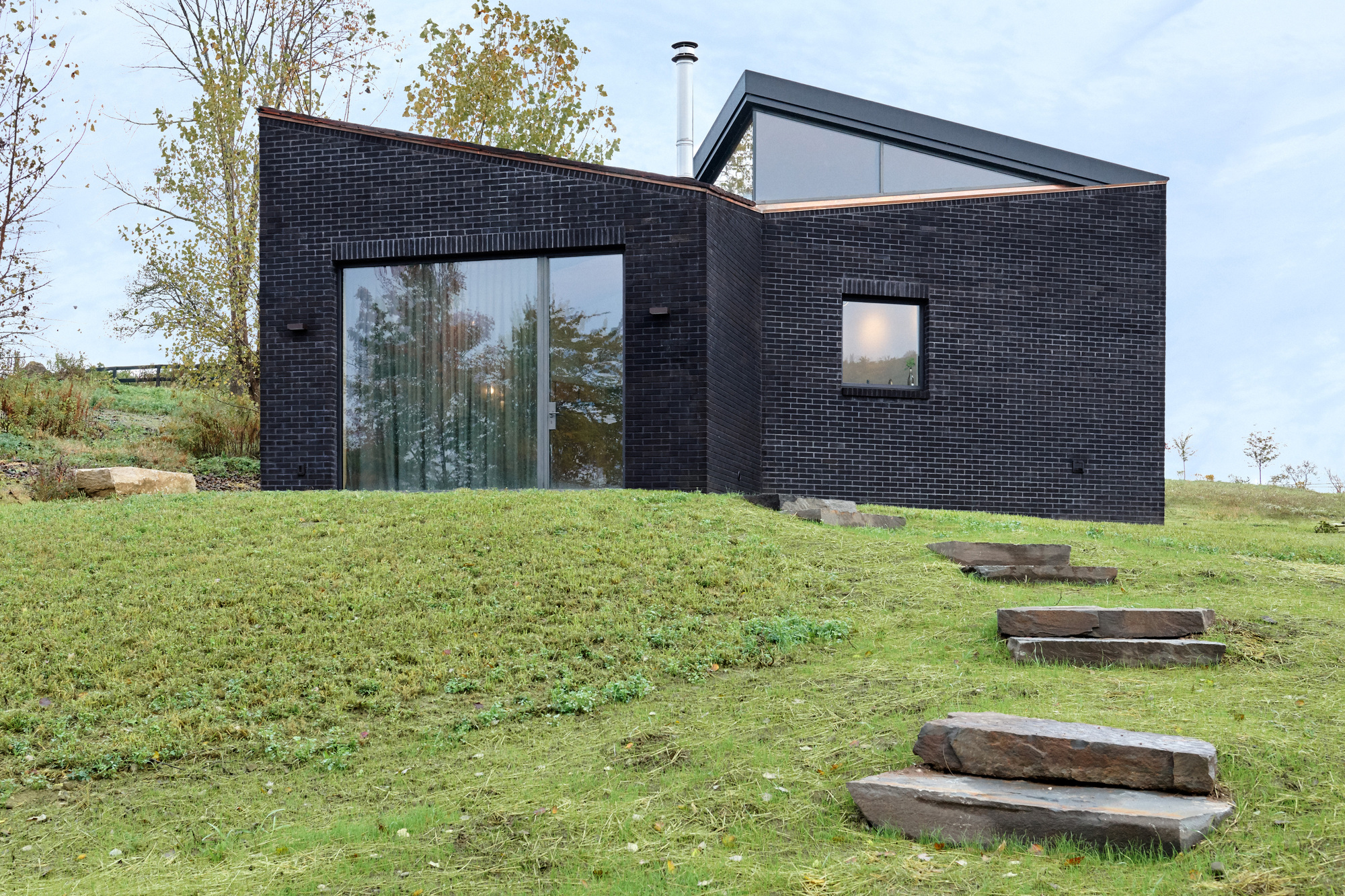
The architecture firm’s original concept for the property included a three-bedroom house, a workshop, and outdoor spaces with a fire pit and a swimming pool. As the clients have greatly enjoyed living in the studio, they have approved the plans for the pool, dock, and workshop. GRT Architects have also started the planning stage for the permanent home. Photographs© Ithai Schori.
