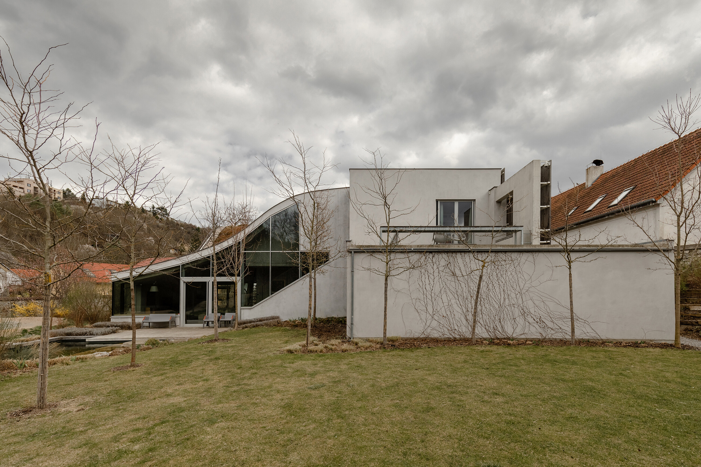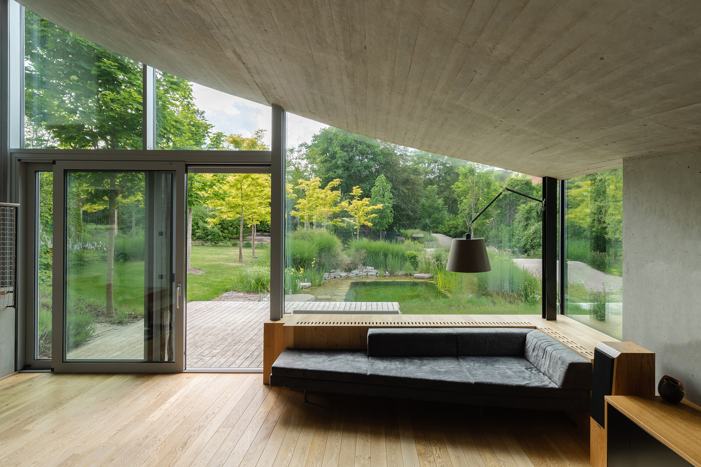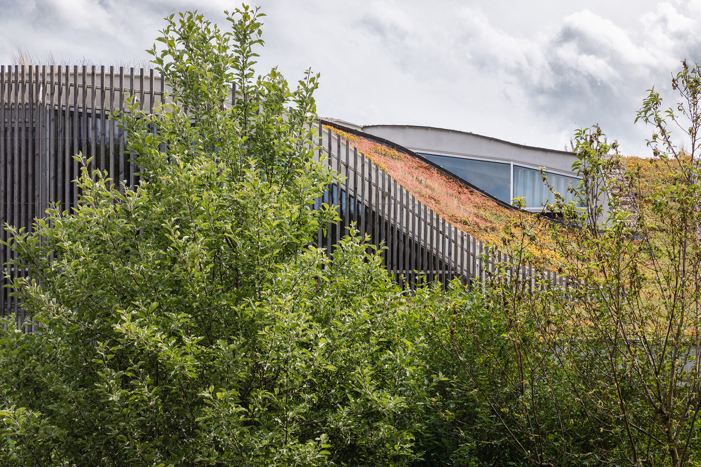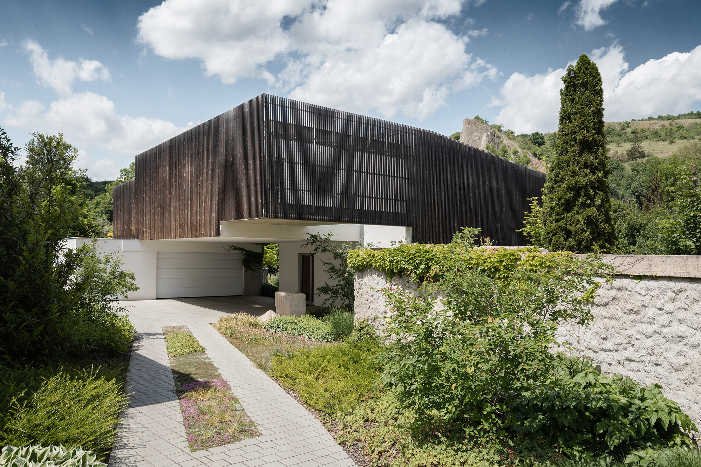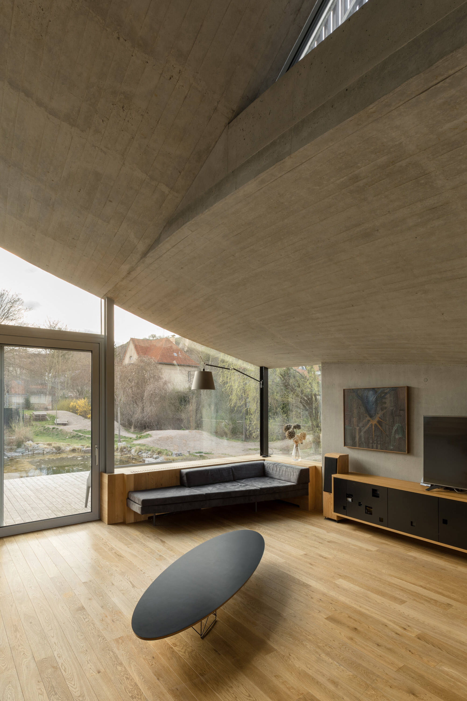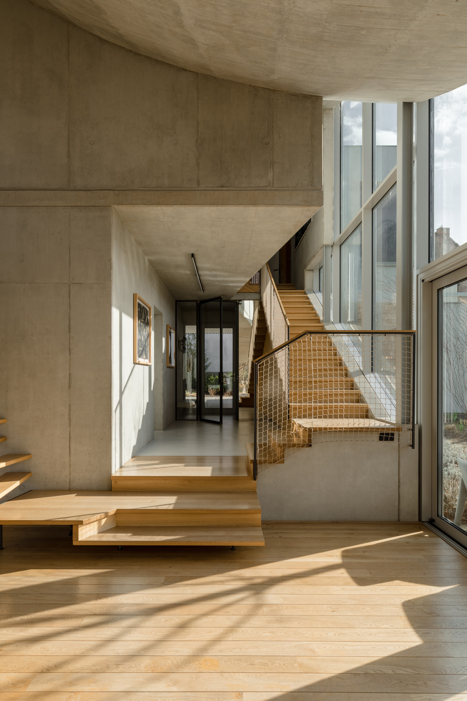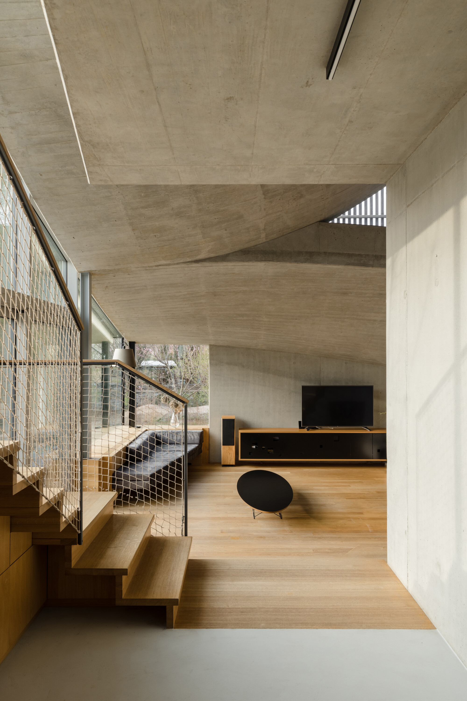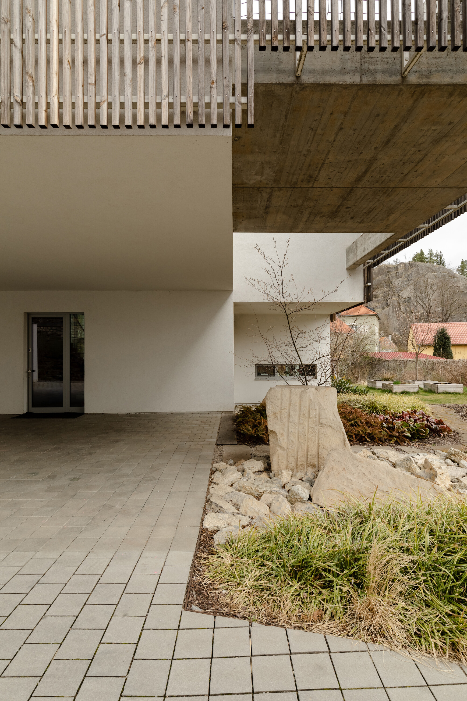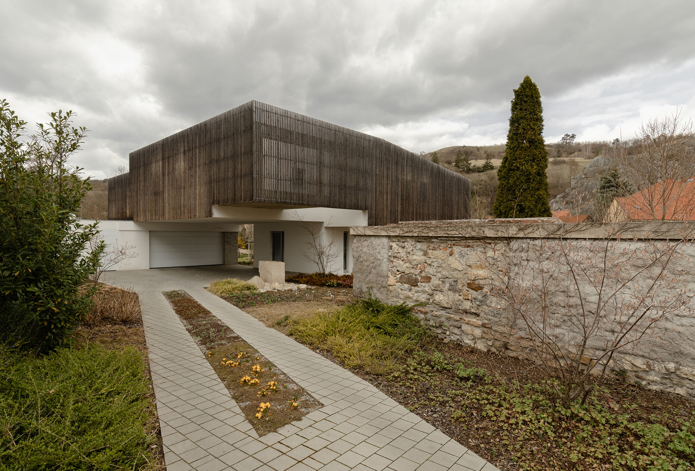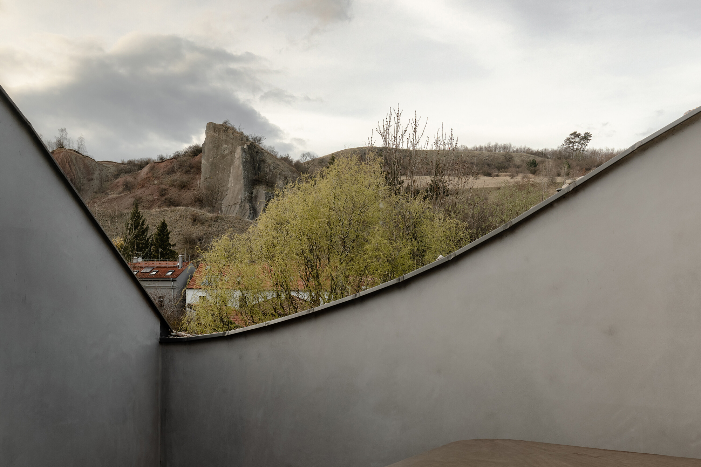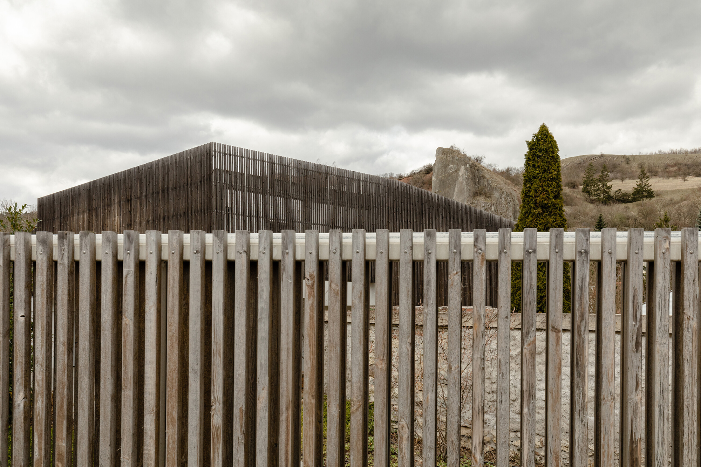Nestled in the heart of Prague 5 – Hlubočepy, Family House Hlubocepy is a unique single-family home designed by the talented team at RO_AR Szymon Rozwalka architects. This remarkable abode stands as a testament to the beauty that can be achieved when architecture embraces both the urban and natural worlds. With its innovative design and thoughtful layout, it’s no wonder that this project has captured the hearts of design enthusiasts worldwide.
Merging Urban and Natural Elements
The Family House Hlubocepy is located on the border of two contrasting worlds: the bustling urban environment to the south and east, and the serene natural landscape to the north-west, marked by the Dalejský Brook and the striking Hlubočepské Rocks. The design team at RO_AR took this unique context into account, creating a home that extends the natural context into the interiors, while presenting an abstract body reminiscent of the surrounding rocks to the urban world.
Embracing Light and Space
One of the main design challenges was ensuring proper illumination of the rooms with natural light while addressing the narrow entrance and the neighboring building’s problematic location. The architects’ solution was an ingenious blend of organic and rectangular geometries, allowing for an abundance of light to fill the living spaces.Initially, the house was designed using a method of land deformation, with the terrain transitioning smoothly from the north-west side into an artificial hill. This concept would have allowed for an entrance patio under the building, but due to budget constraints, the design had to be scaled back.Surprisingly, the decision to directly cut away unnecessary elements from the initial design led to some unexpectedly pleasing results, particularly in the organic rear part of the building. The interior spaces, formed by the clash between organic and rectangular geometries, remained mostly unaffected by these changes, preserving the original concept.
The Family House Hlubocepy is a stunning example of how architecture can respond to its context and create harmony between urban and natural environments. Its innovative design and clever use of light and space make it a truly exceptional home that pushes the boundaries of modern architecture. Hats off to RO_AR Szymon Rozwalka architects and their design team for bringing this breathtaking project to life!


