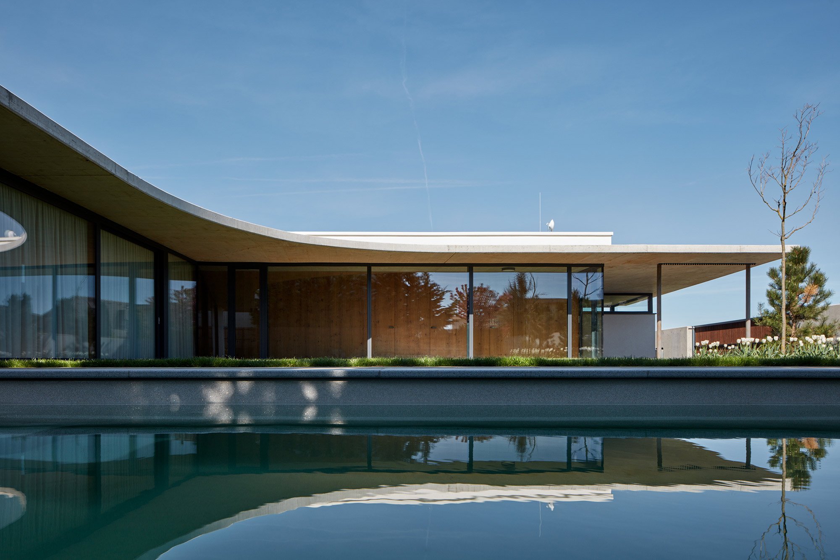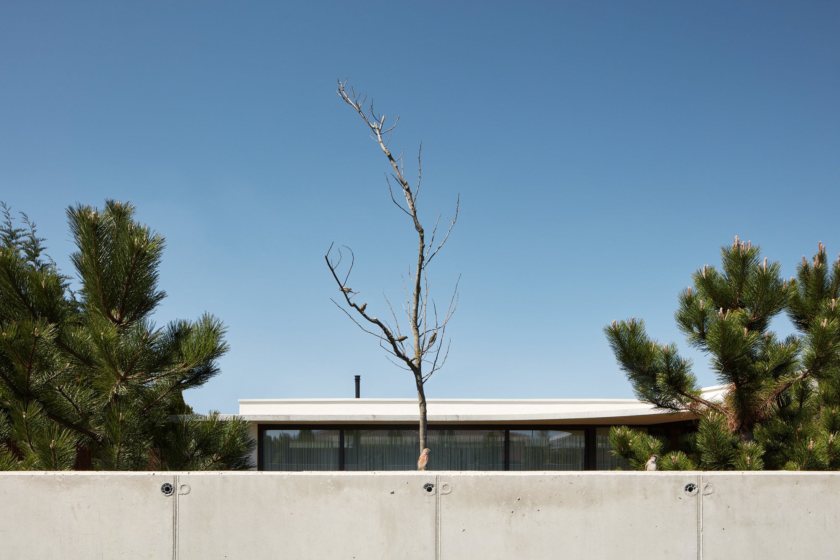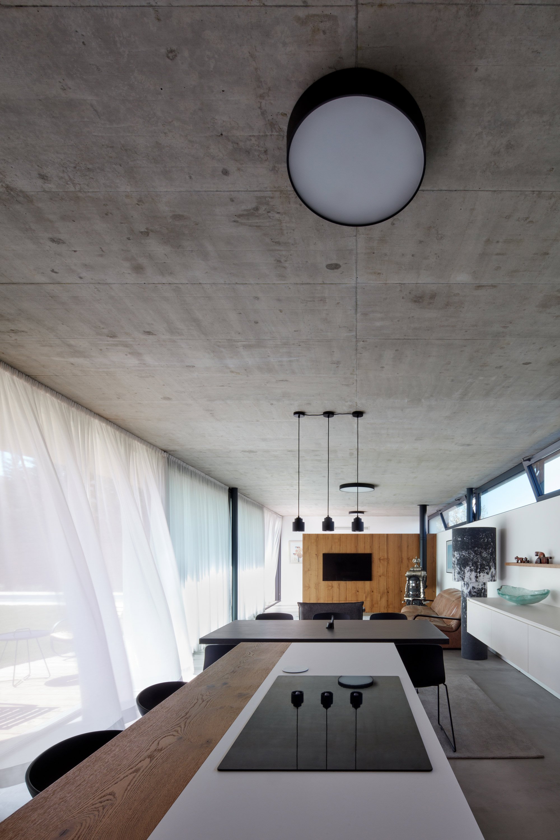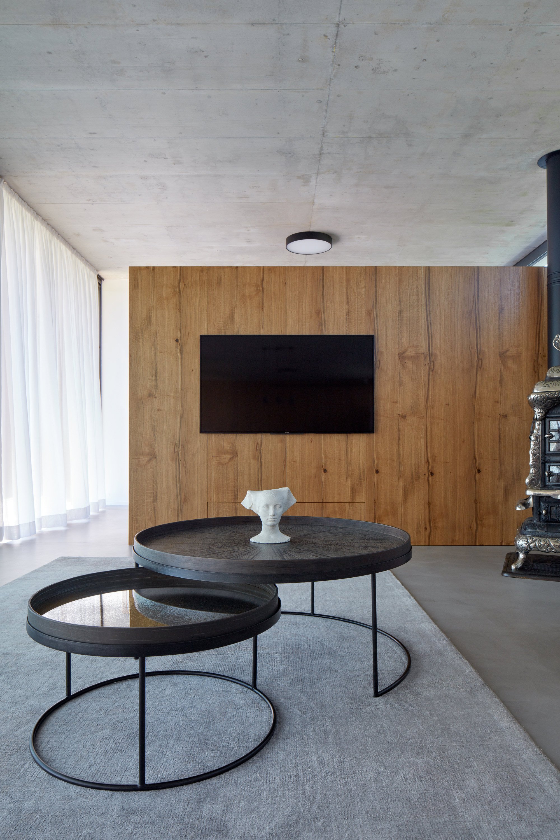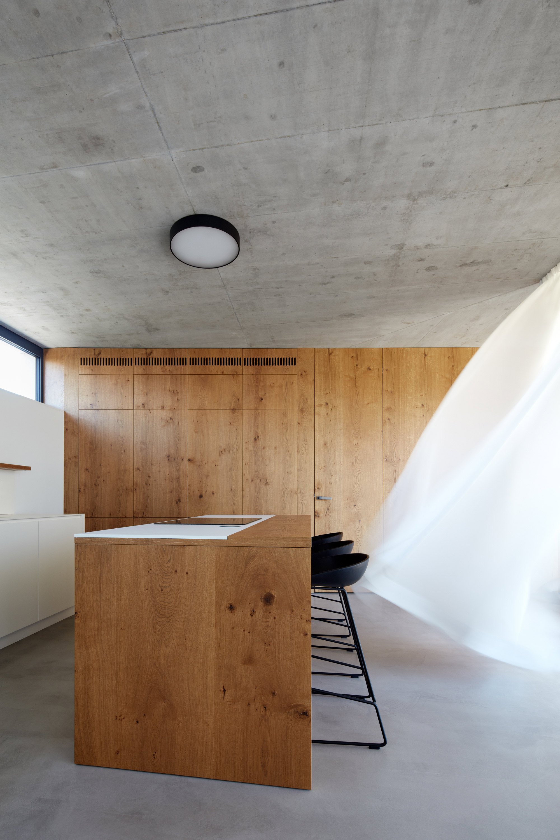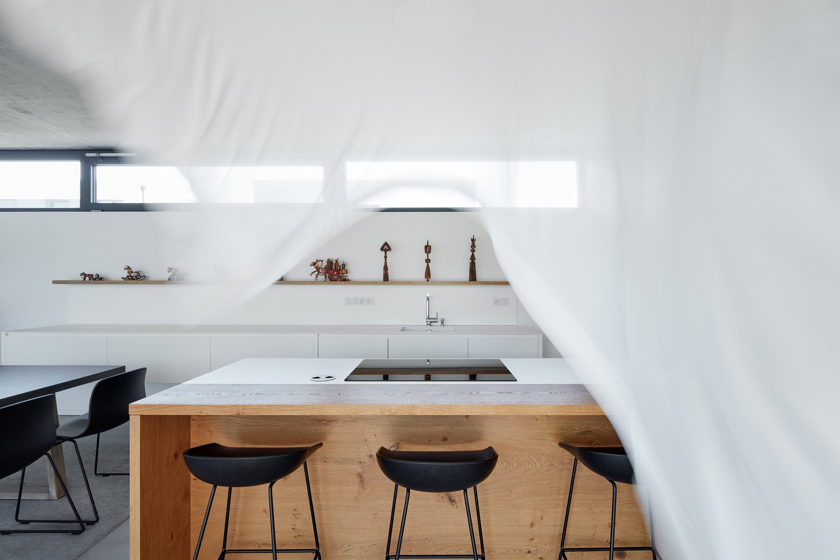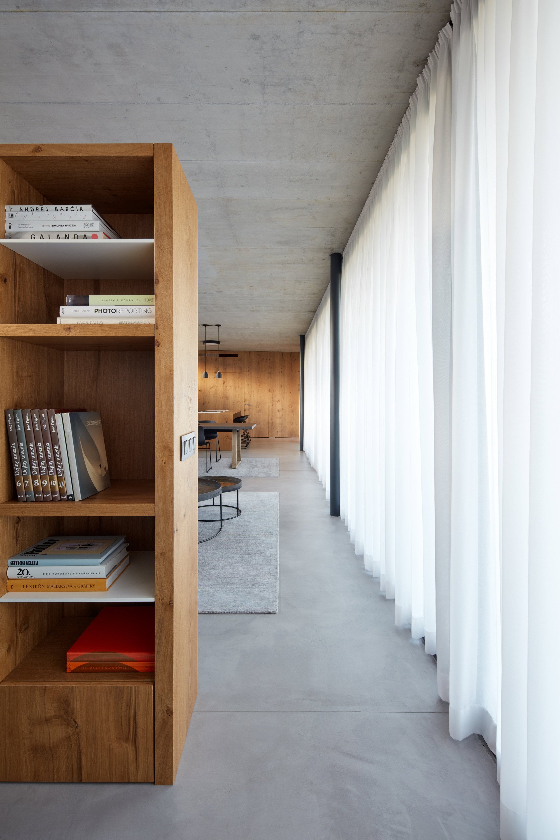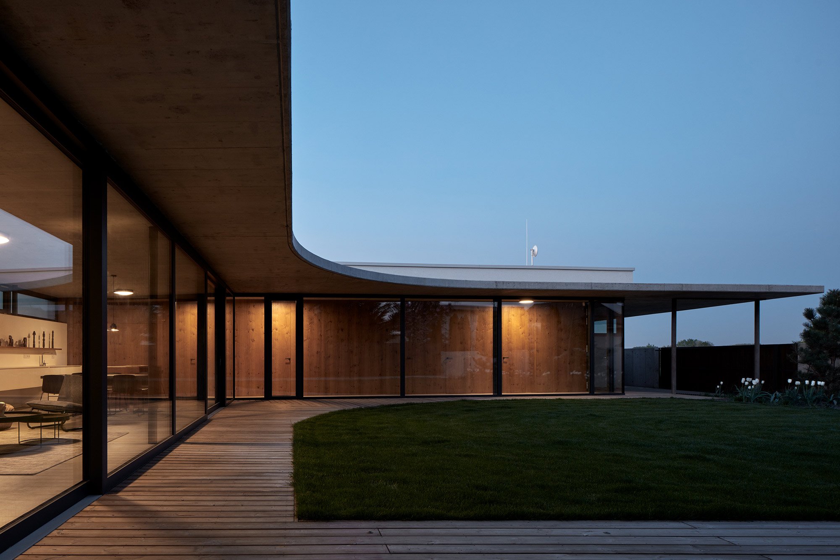A modern take on the classic grandparents’ house.
When the Compass Architekti studio received the brief for this project, the list included only three requirements. The home needed to have a smaller footprint, no interior stairs, and plenty of space for nine grandchildren. Located in the small village of Jarovce, in Bratislava, Slovakia, the dwelling stands on a small plot of land among other family houses. The L-shaped structure occupies the northern section of the parcel, while the green atrium and pool make the most of the south part’s exposure to sunlight. A modern grandparents’ house, the structure stands out at first glance thanks to the elegant curved roof.
The cantilevered part of the roof helps to regulate the heat from the sun as well as the interior’s temperature depending on the time of day. At the same time, the elongated section at the intersection of the two volumes allows the creation of a sheltered outdoor space. While this terrace is perfect for al fresco dining, it also links the interior to the garden. A horizontal concrete slab connects all the spaces in the house in a seamless way. Leaning from the interior to the exterior, it links the entrance to the most private areas of the house while also referencing the curved roof.
Compass Architekti divided the structure in two sections. One contains the social spaces, including a living room and dining room. It features large windows and sliding doors that allow the grandparents to easily supervise the children. The other houses the bedroom and a smaller lounge space. With direct access to a private garden, this area provides respite from the bustling atmosphere of the front atrium. Throughout the house, concrete and wood surfaces define the decor, which also features modern furniture. Photographs© Jakub Skokan and Martin Tůma / BoysPlayNice.



