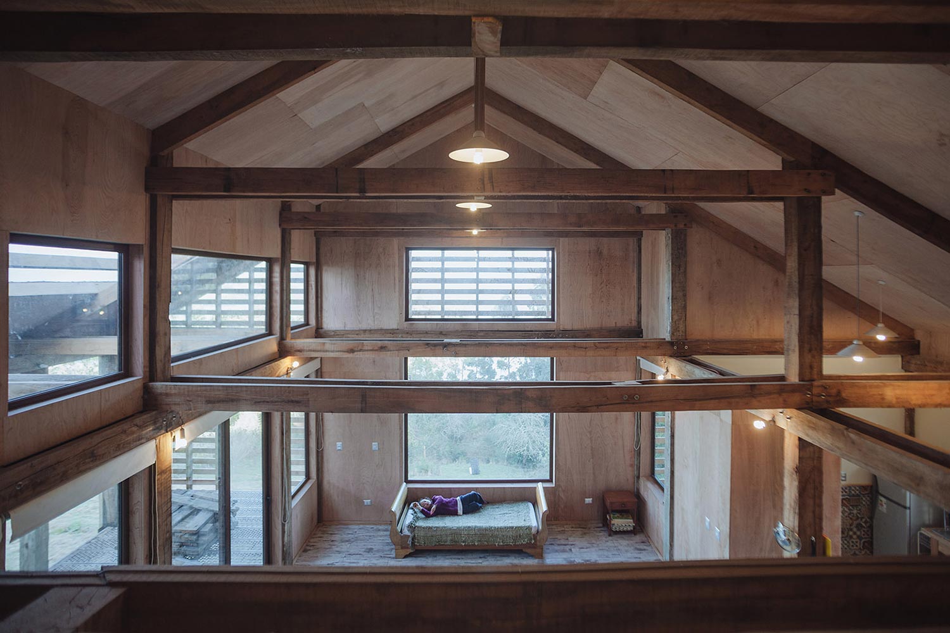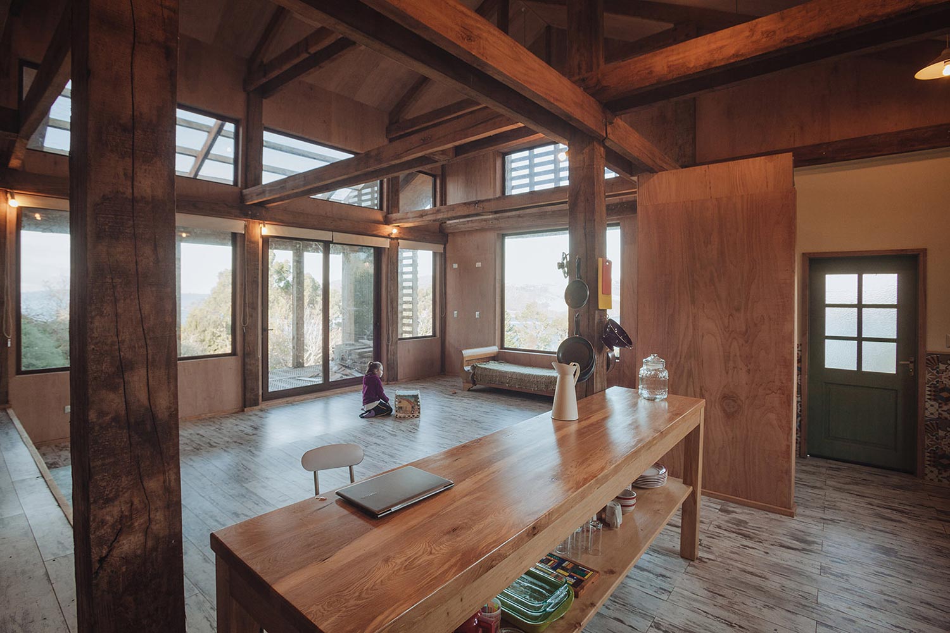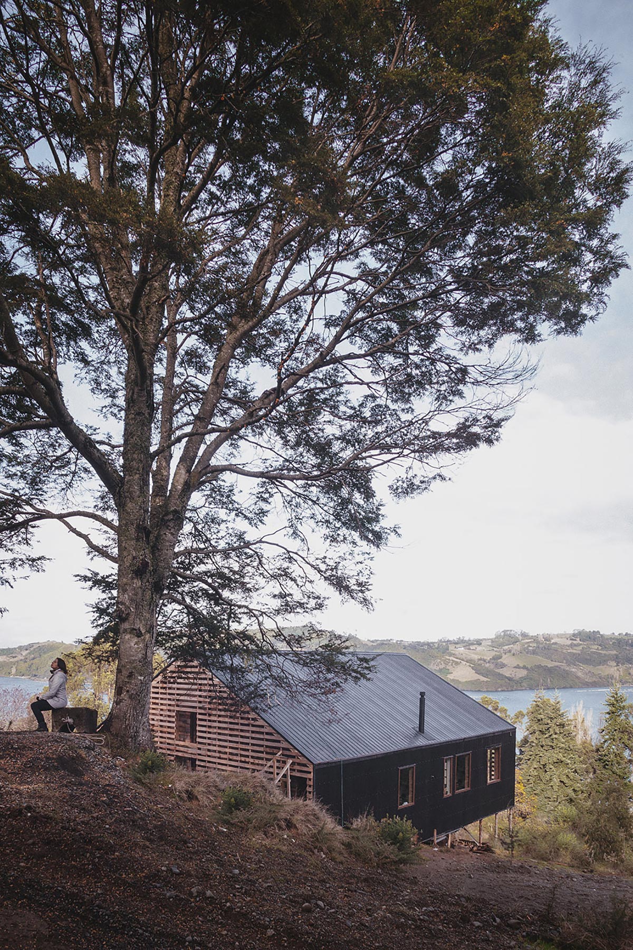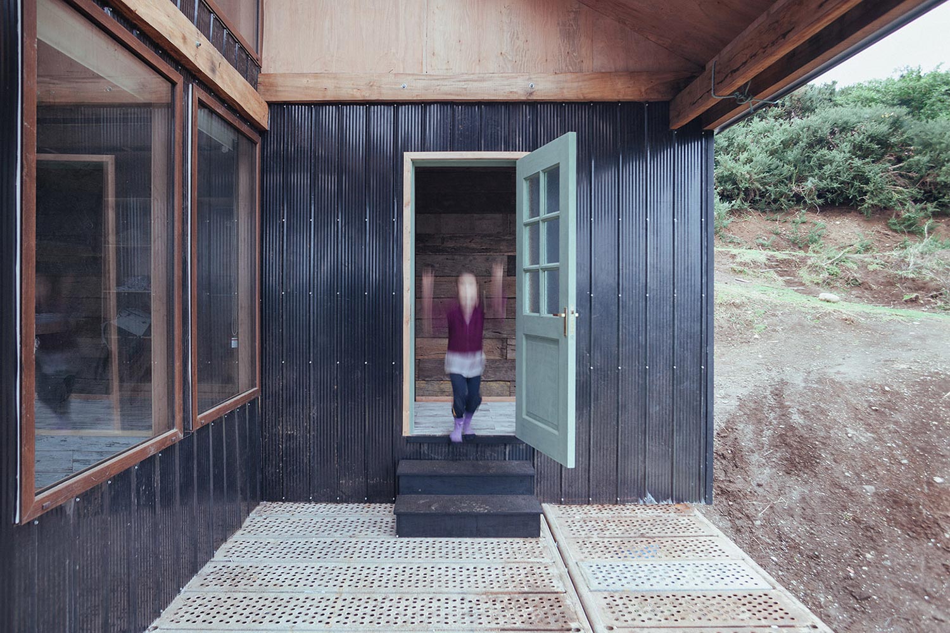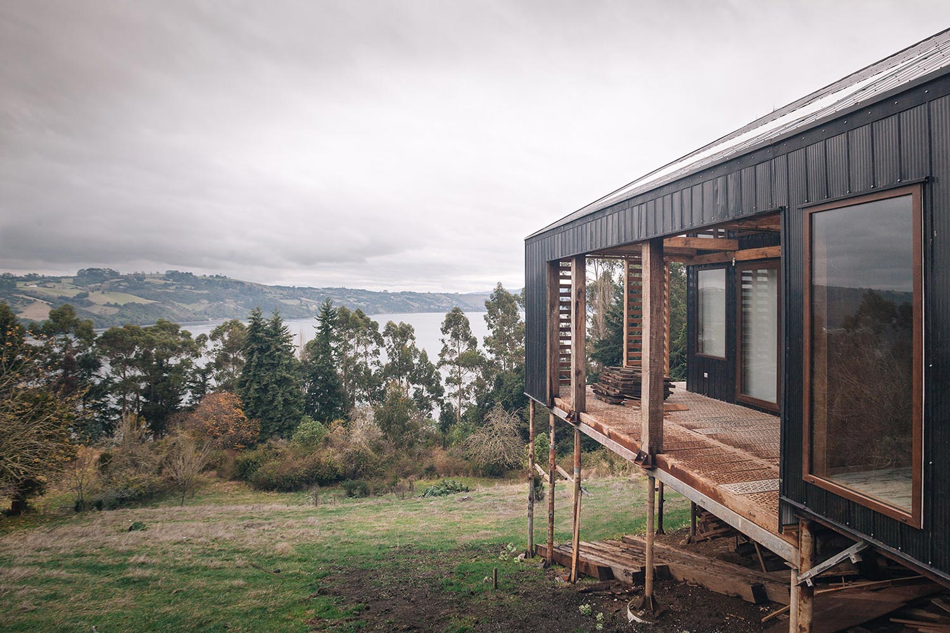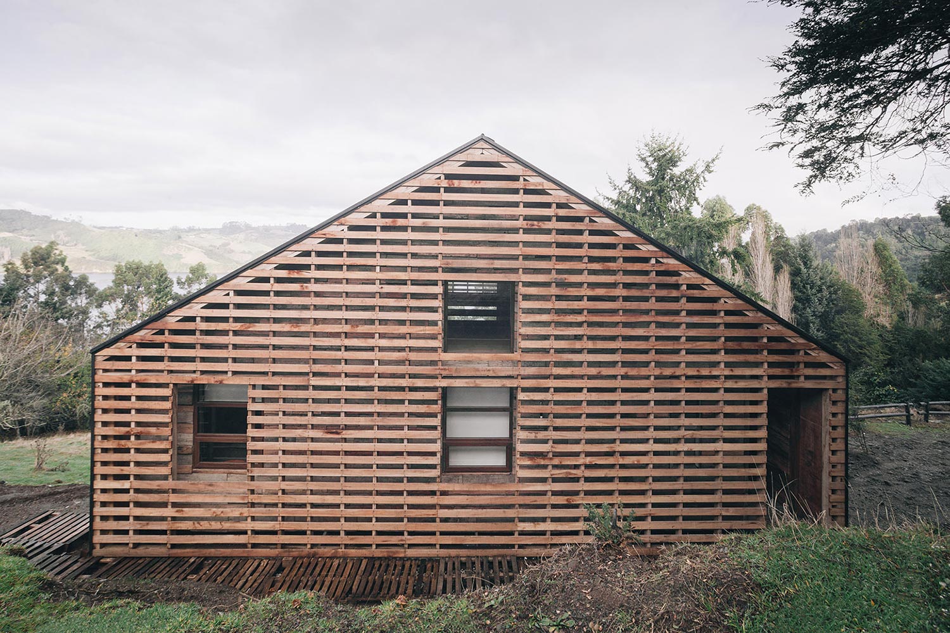he Fuentealba House is a Francis Pfenniger construction in Castro, Chile. Standing nearby the Península de Rilán and Castro Canal on the island of Chiloé, the home is elevated to maximize views of the surrounding farmland, gardens, and waterside landscape.
Nature is important to the make and mold of this family cabin. Many of the materials used in the house, such as wooden, galvanized steel, and polystyrene, are upcycled from the clients’ own supply of industrial salmon fishing pallets, rails, and netting. The wood lines the gabled roof, the exterior walls, the indoor flooring, and the lattice that screens the porch. Steel supports the house and is placed along the porch floor. Meanwhile, polystyrene is put to work as an interior lining for the wooden pallets. Altogether, these resource-saving components enhance the sustainability and personality of the home.
Inside, the home has tall ceilings supported with wooden rafters. Lined with plywood, the rooms resemble those of a cabin and have a rustic, traditional distinction. Warmly lit with sunlight, the interior spaces are a cozy retreat that fits right in with the hillside scene.
Photography by Carlos Hevia, Benjamin Holmes, and Lorena Gonzalez


