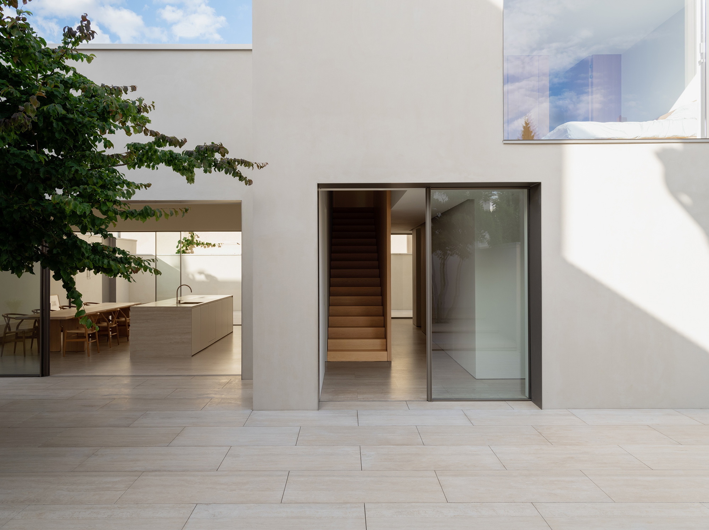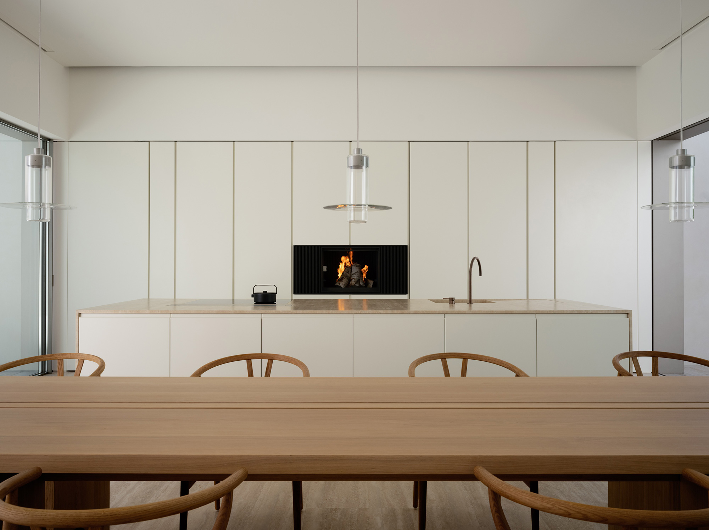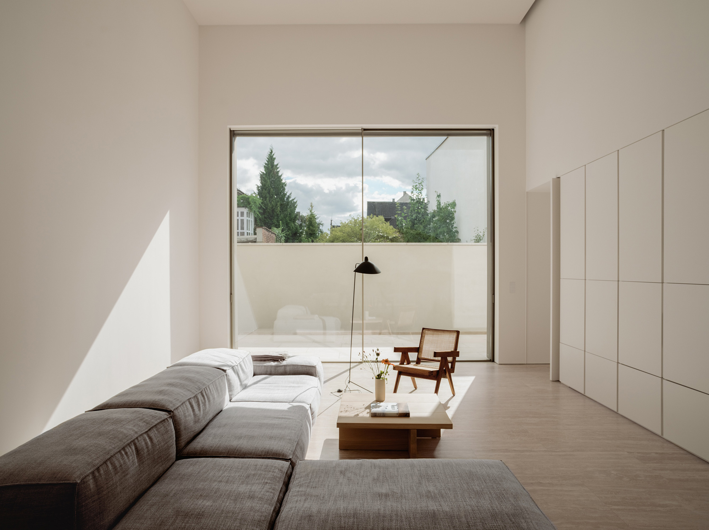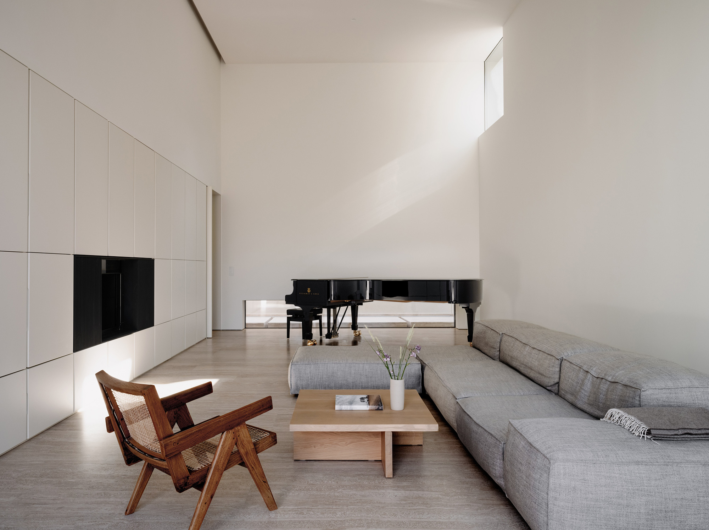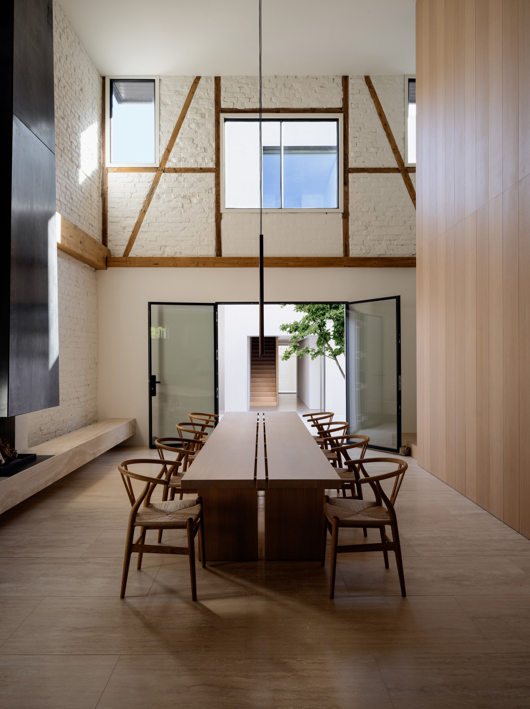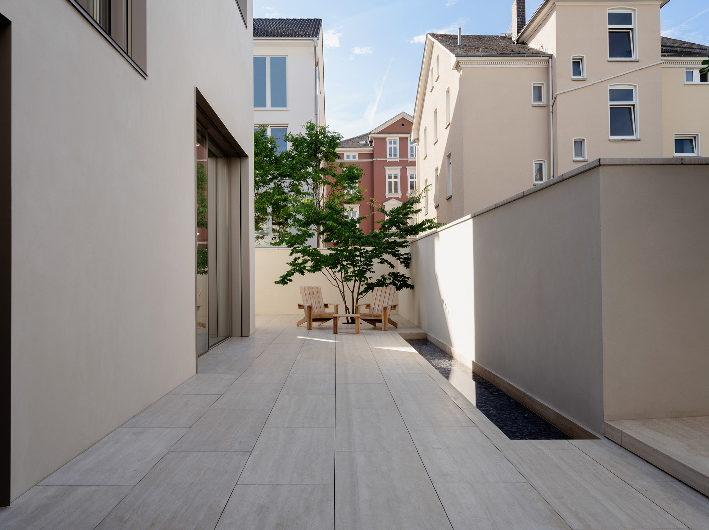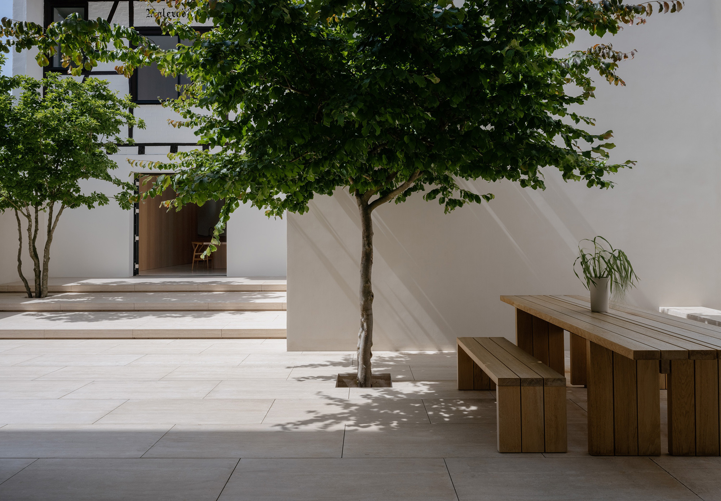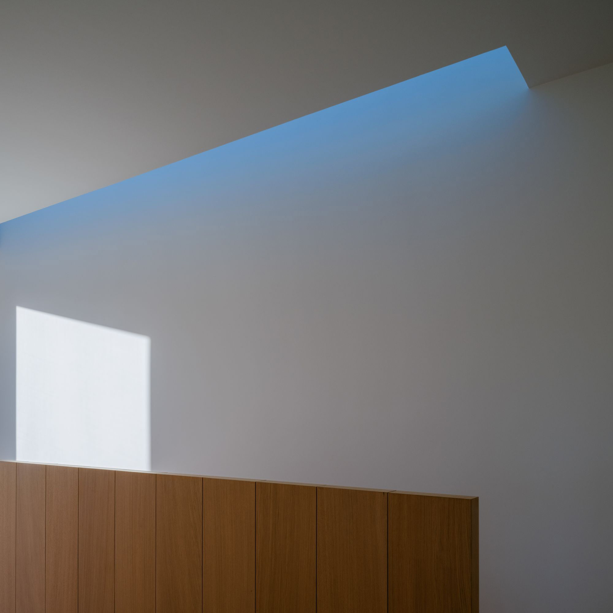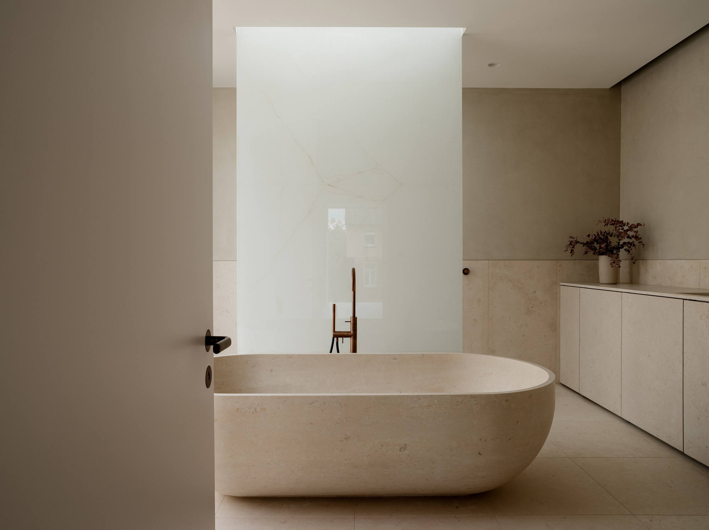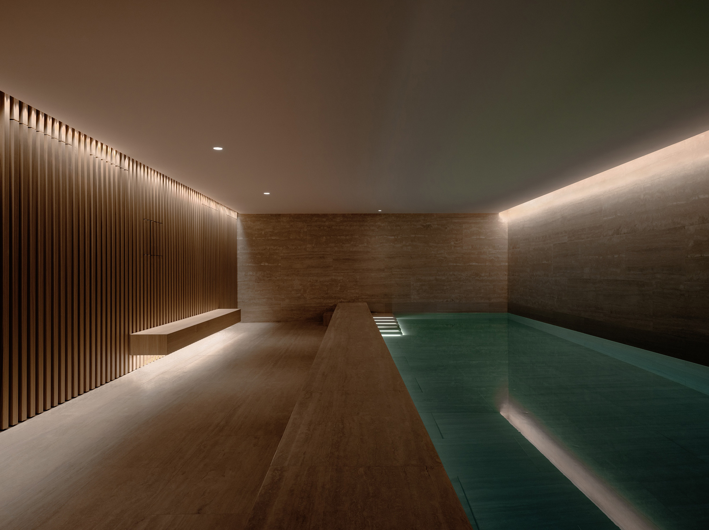An oasis of tranquility in an urban space.
Located in the town of Giessen, Germany, this home stands among rows of townhouses and mature trees. Award-winning designer and architect John Pawson designed the residence for a site previously occupied by a mews house. The urban location didn’t stop the renowned designer from creating an oasis of calm and tranquility within the property’s walls. “This project was always going to be about taking a set of established architectural principles and applying them to the creation of an enclosed domestic universe,” explains the architect. The building features spacious outdoor areas, with a private courtyard providing a welcome respite from the town’s streets. While the ground floor has an open-plan layout, the living spaces have a quiet and serene character. The low level areas open to the courtyard and to other outdoor areas. Light flows freely through both glass sliding doors and large windows to illuminate the center of the home.
On the upper floors, the view shifts to urban vistas. Here, the designer created a different dialogue between the living spaces and natural light. Featuring Pawson’s signature warm, understated style, the interiors boast tactile materials in light hues. Solid wood and stone meet natural textiles and simple lighting. While walls and built-in furniture help to emphasize the minimalist, clean design of the house. In one modern bathroom, a freestanding stone bath adds an organic accent to a pane of translucent glass. The property also features an indoor swimming pool. This area boasts a play between textures thanks to the use of stone and wood in a combination with both artificial and natural lighting. Photography © Harry Crowder.


