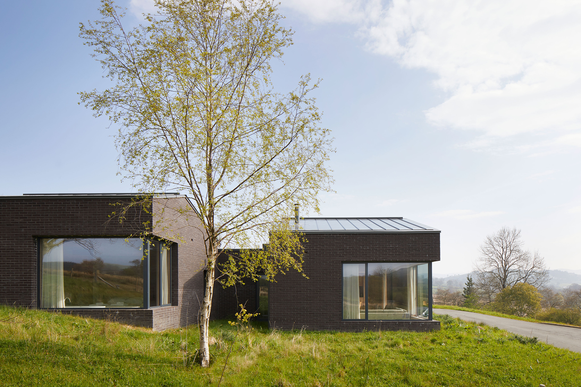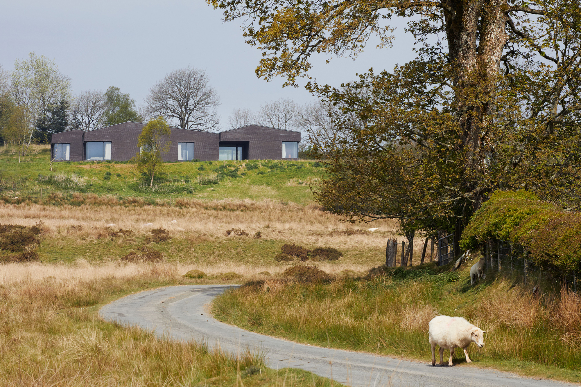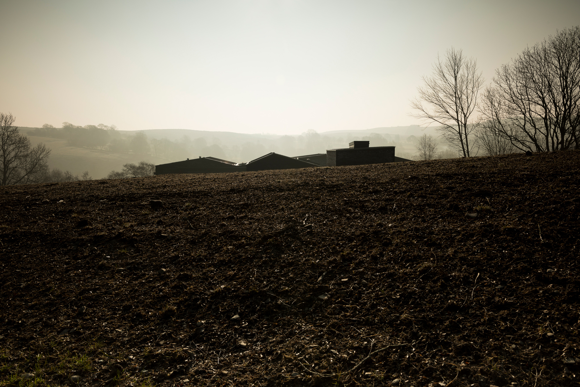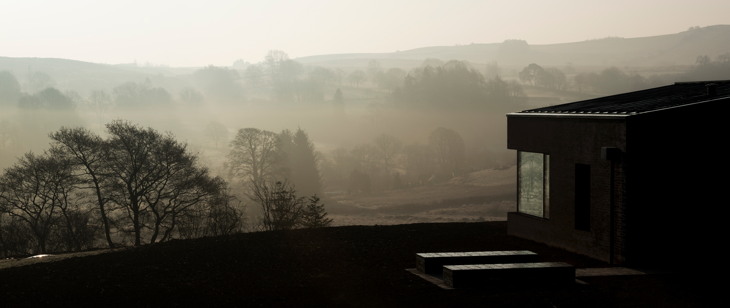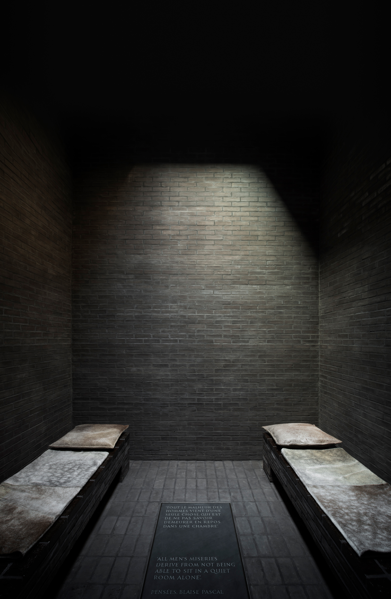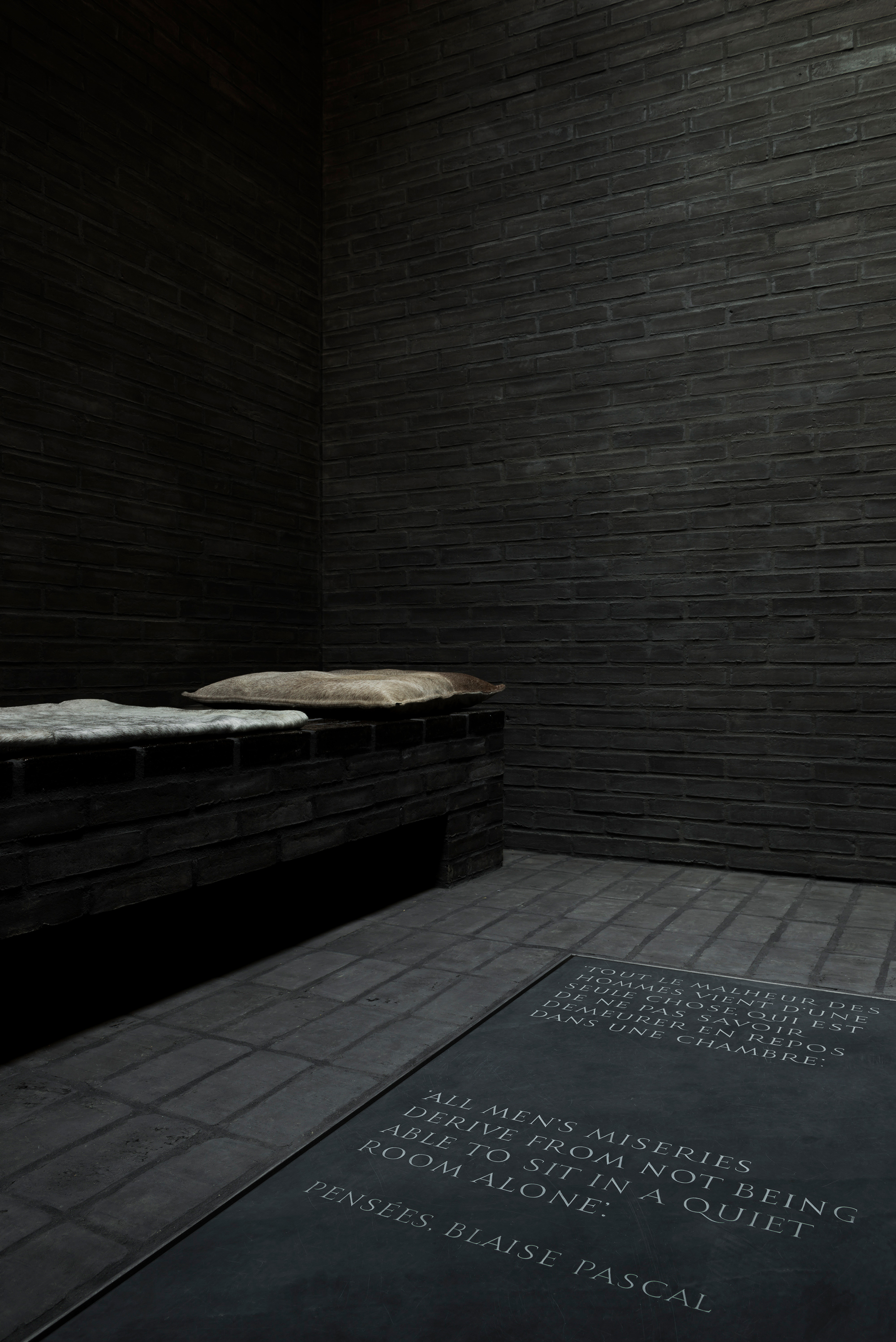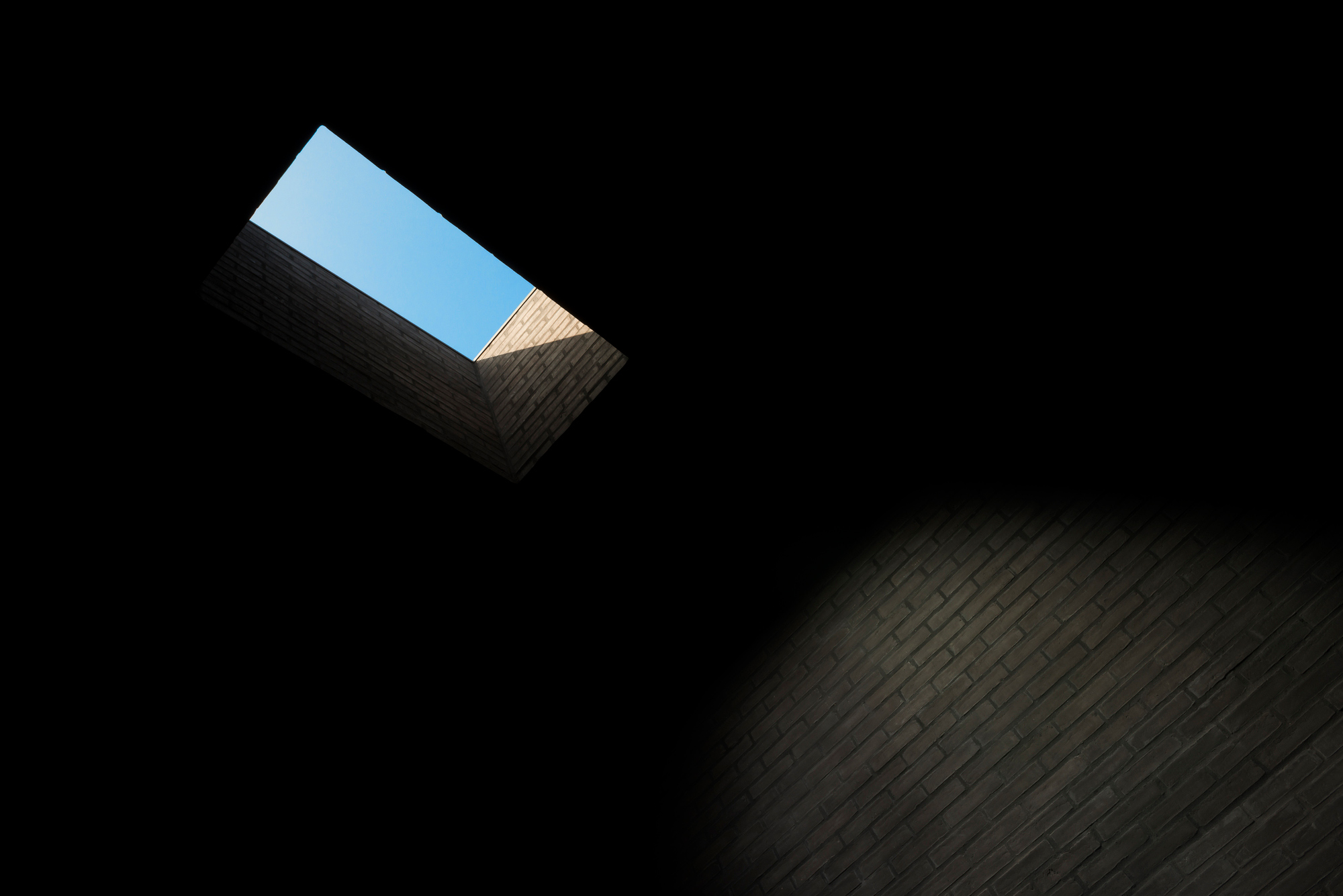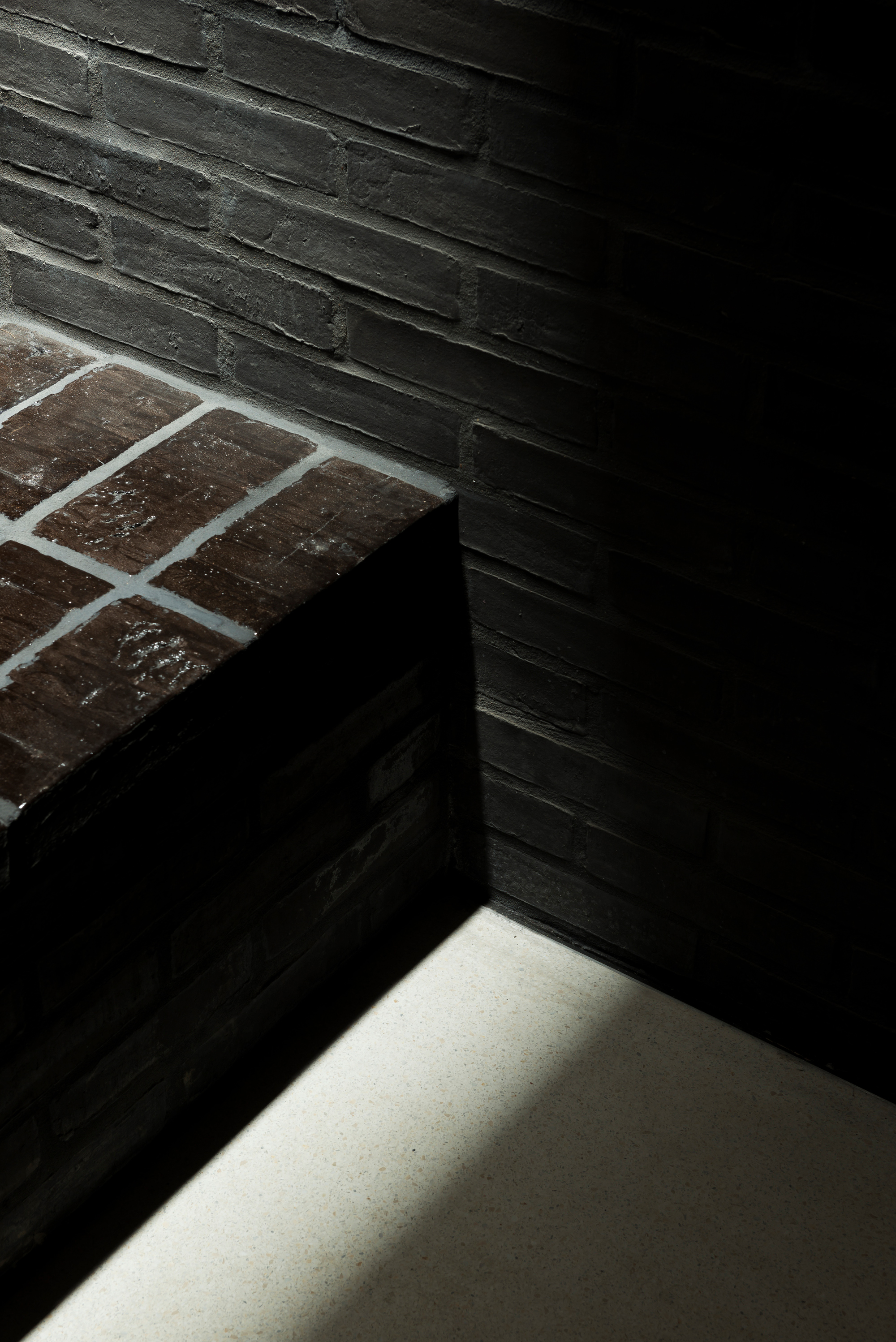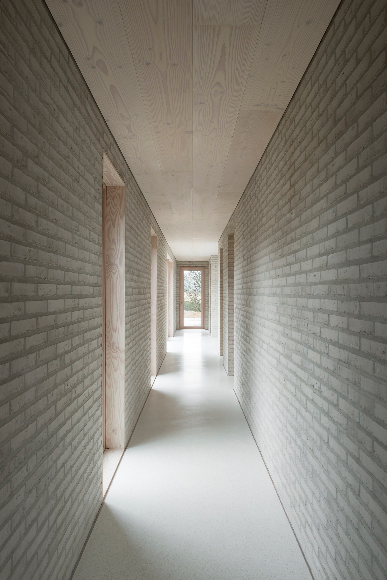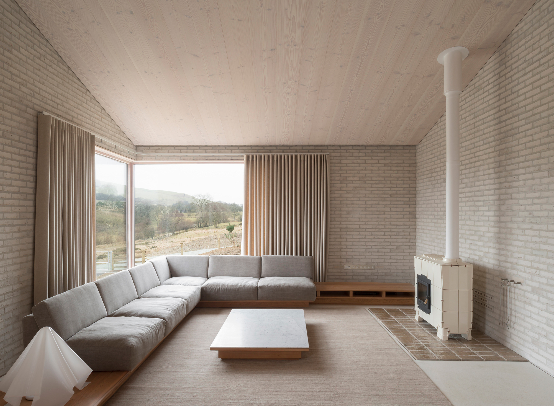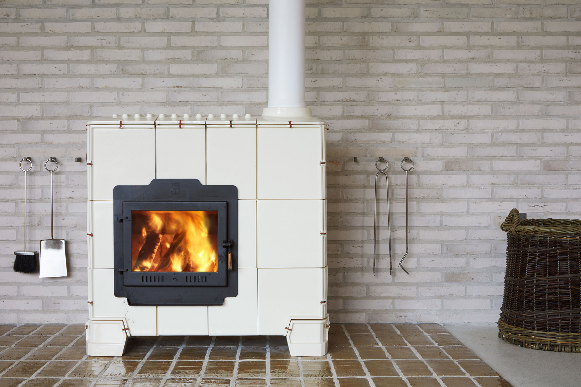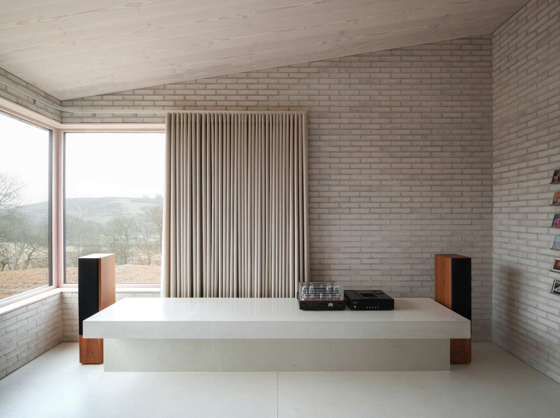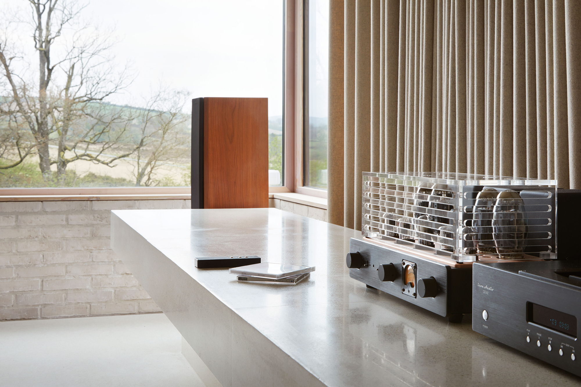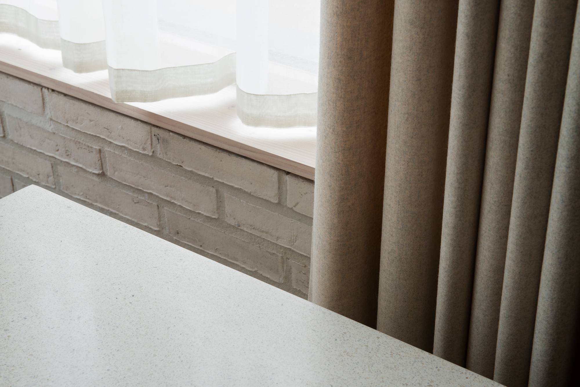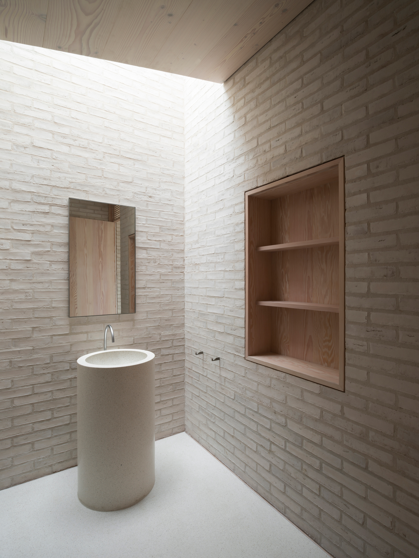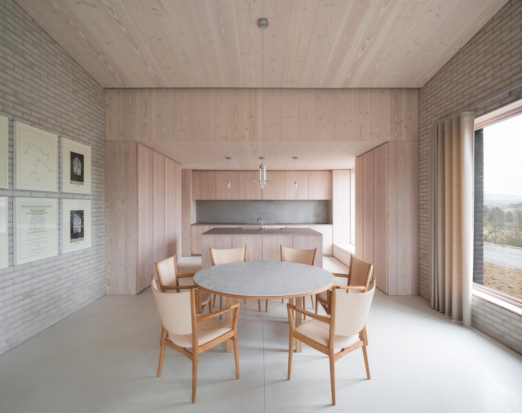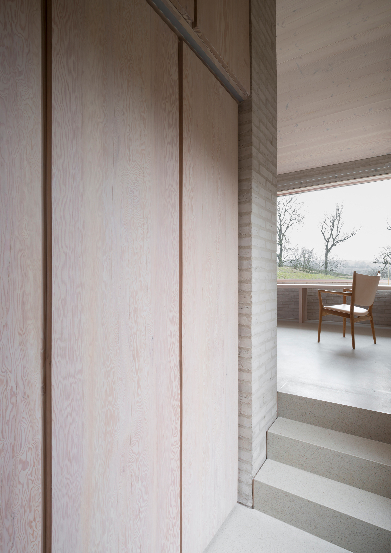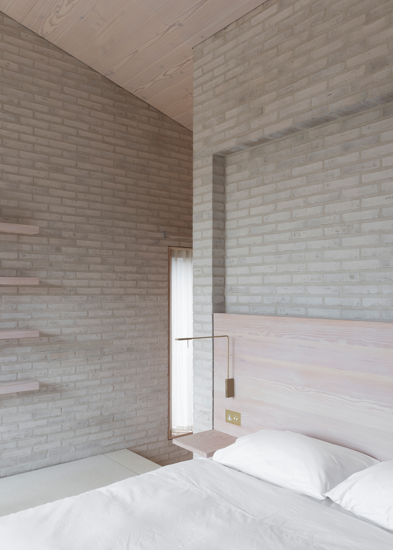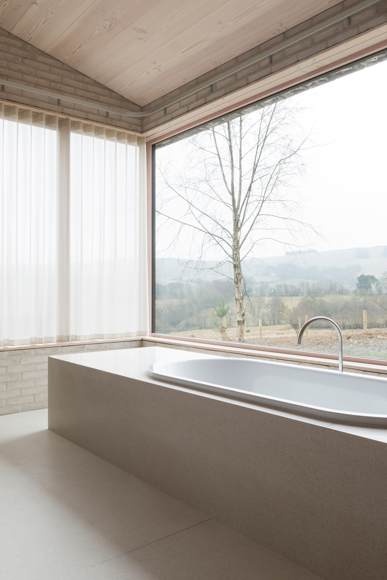A tranquil retreat nestled in a Welsh valley.
Located in mid Wales, close to the town of Llanbister, Life House is a quiet retreat that immerses guests in a tranquil natural landscape. Celebrated designer John Pawson created the architectural project for Living Architecture, a company that collaborates with award-winning studios to build contemporary and refined retreats across the UK. Life House takes inspiration from Eastern and Western traditions as well as from the surrounding landscape. Similarly to other Pawson designs, the retreat showcases a masterful application of the concept of “less is more” via warm minimalism. The sprawling house boasts a dark brick exterior – a nod to the nearby blackened gorse of the heathland. Likewise, the interiors feature light brick walls that reference the moor grass.
A thoughtful design focused on enhancing the guests’ stay.
Two corridors, one dark and one light, organize the main areas inside the house. These passageways meet at a right angle and create a floor plan with both private and common areas. While the dark corridor leads to a cave-like room partly buried within the hillside where guests can relax in an atmospheric space that encourages reflection, the lighter passageway takes residents to an outdoor area that does the same thing – except it opens to the surrounding nature. At the core of the house, there’s a lounge area along with a dining room and kitchen.
The retreat has three bedroom suites, each with its own bathroom. The designer gave every room a distinctive character. For example, the library and music bedrooms have curated selections of books and the music, respectively. Finally, the bathing suite has a bathtub that allows guests to bathe as they admire the valley setting. The house features a refined range of materials and finishes that complement the warm minimalist design. Apart from handmade brick, the designer also used polished concrete, terrazzo, and Douglas fir wood. While the retreat encourages guests to relax in solitude and contemplate nature, the area also provides access to a range of activities. Nearby, there are plenty of trails for walks but guests can also go canoeing or cycling. Photography © Gilbert McCarragher.


