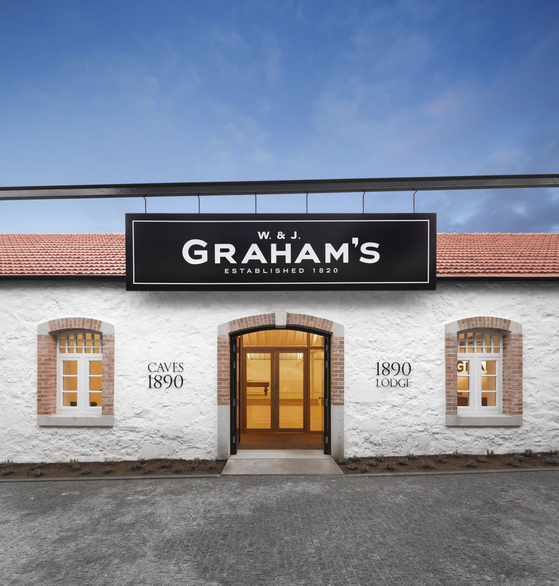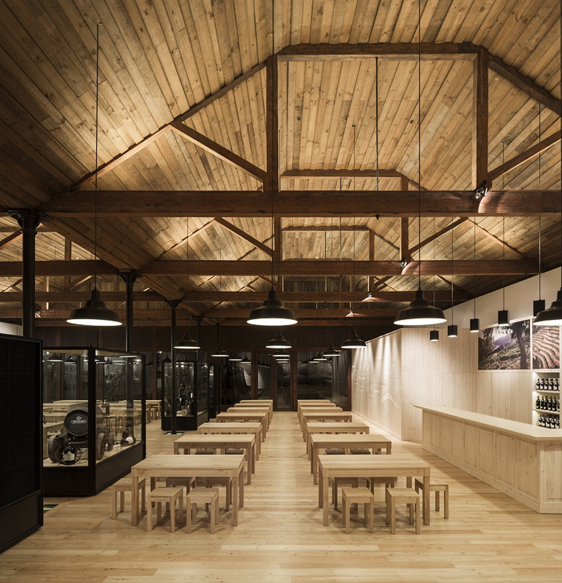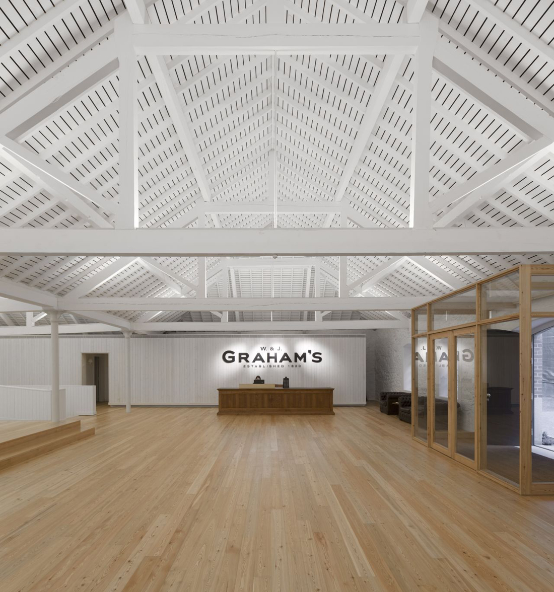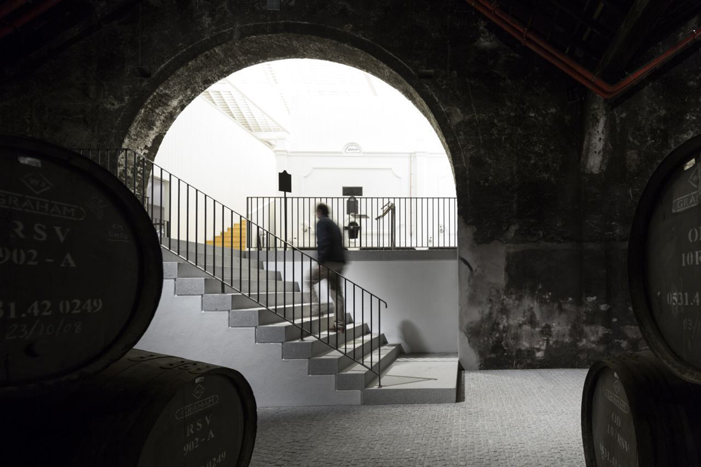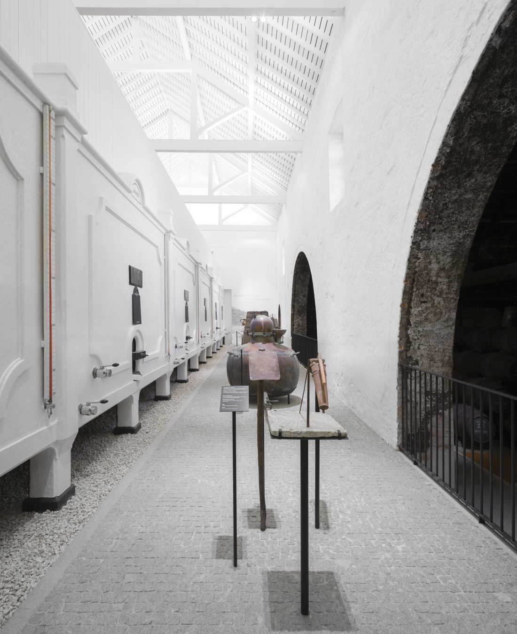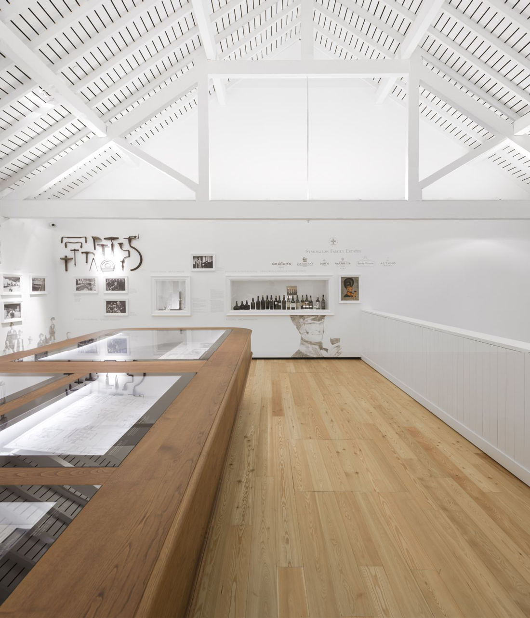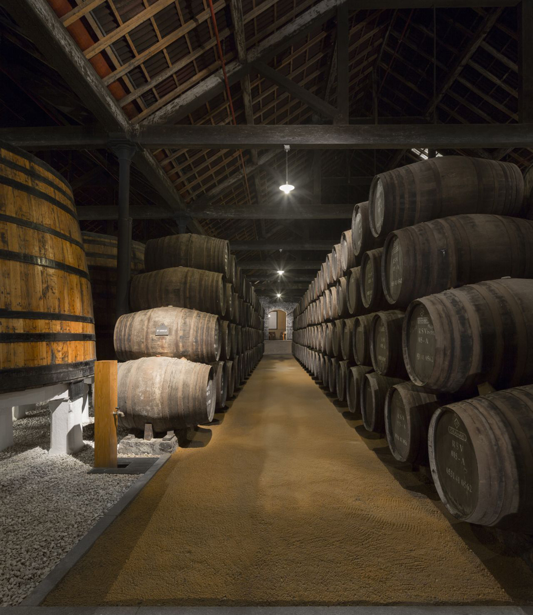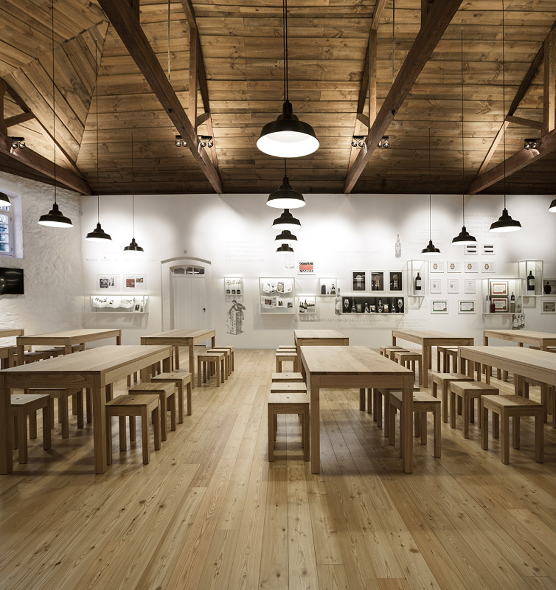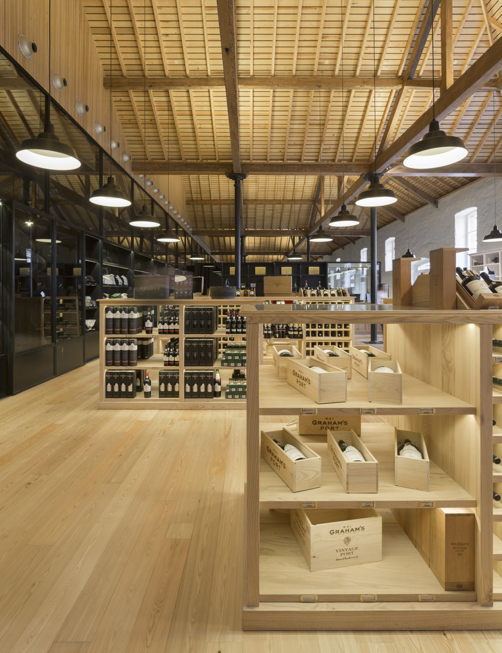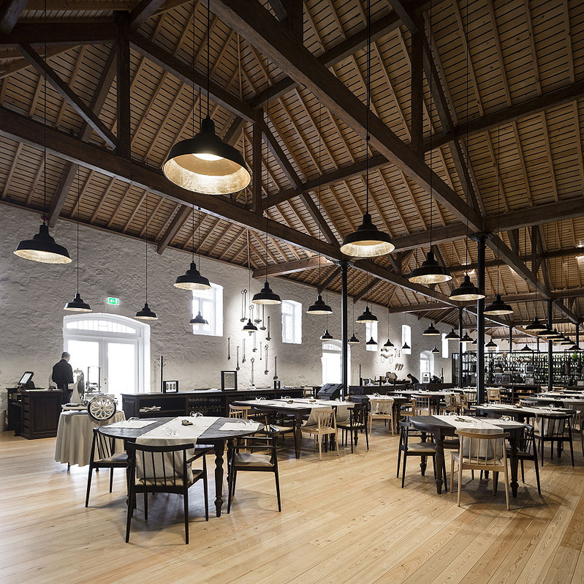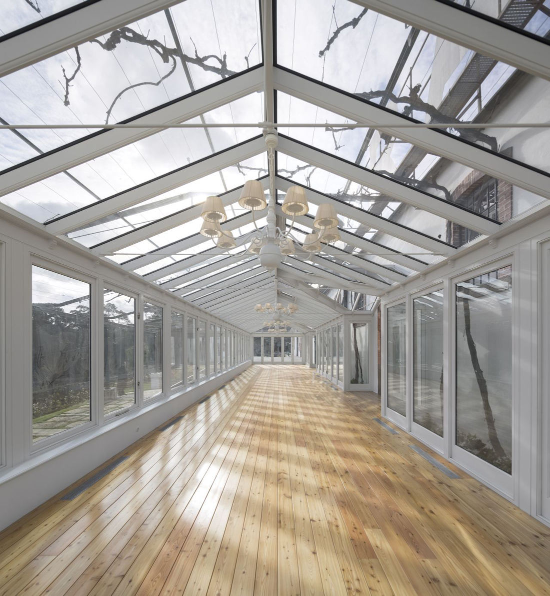While some renovations are intended to create wipe clean a slate of old history, the work performed to produce 1890 LODGE honors time-honored tradition and craft at Graham’s Lodge, a vintage port tasting and production facility in Gaia, Portugal. Designed by Luis Loureiro and P-06 – Nuno Gusmão, the spacious reception area and adjoining Graham’s Museum boast the same warmth and welcome as the comforting familiarity of the rich port the family is famous for producing. Both contemporary and rustic are incorporated into the spaces, for the white paneling and bright washes of light in the reception space are a complement to the natural wood ceiling rafters and countertops in the tasting space. The caramel tones and dark chocolate hints of the wood are an appetizing treat for the eyes as the visitors indulge their palates with Graham’s quality port. Photography Fernando Guerra | FG+SG


