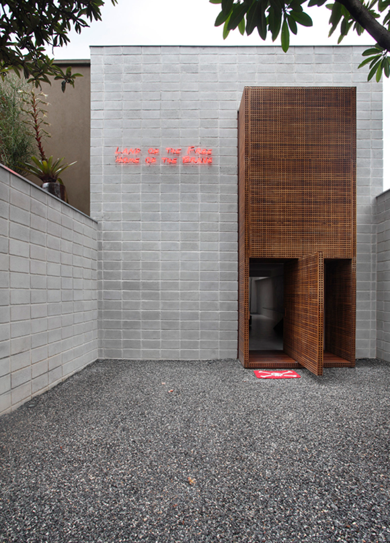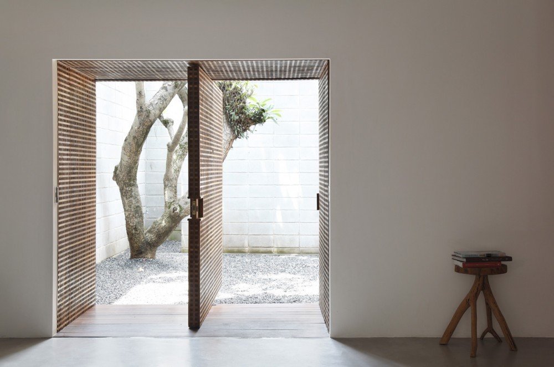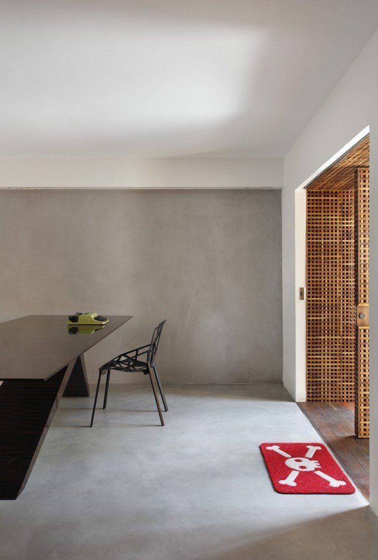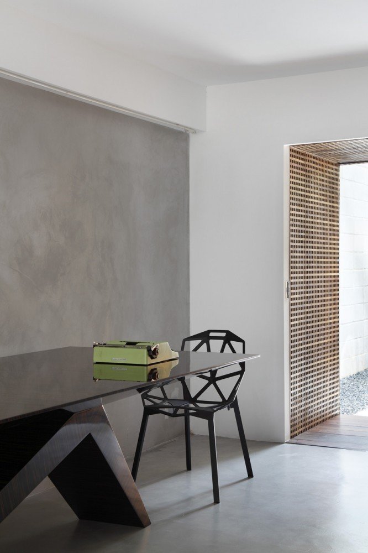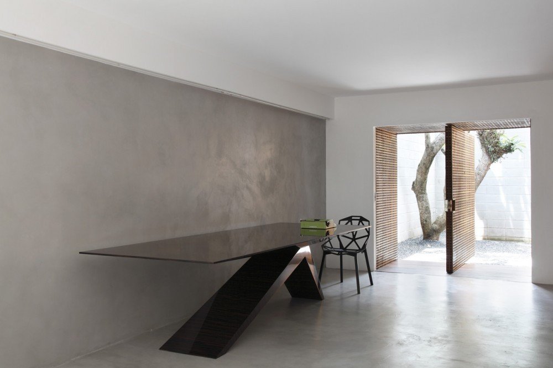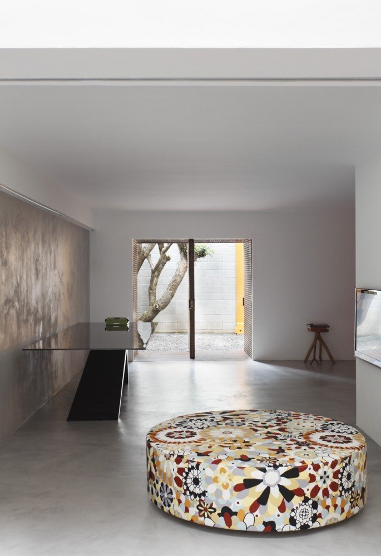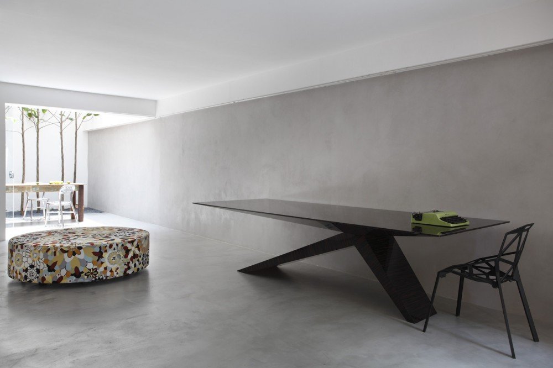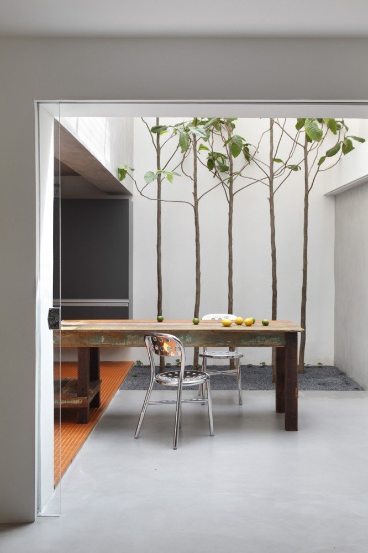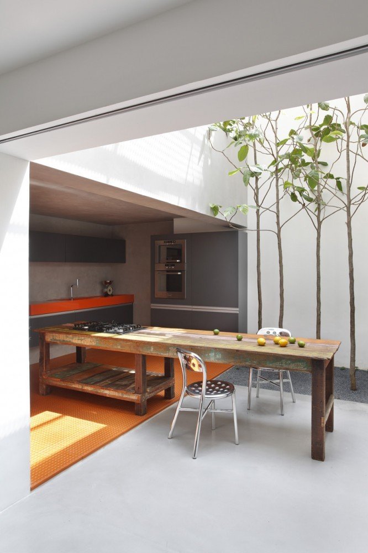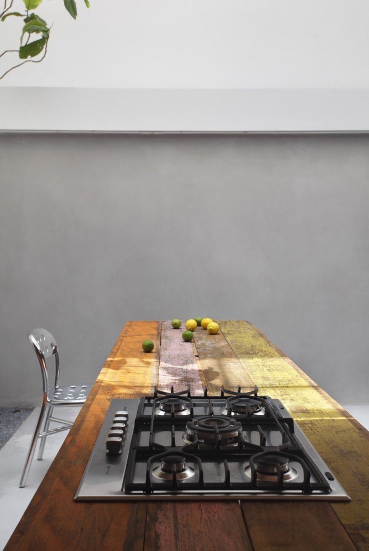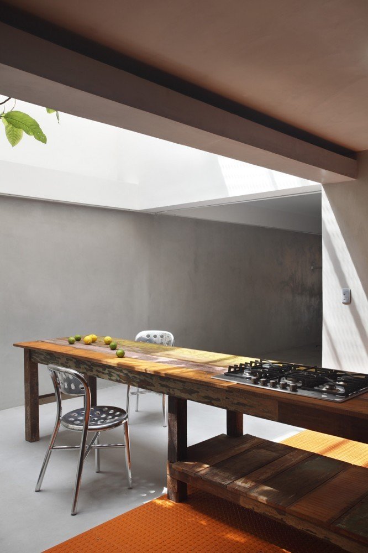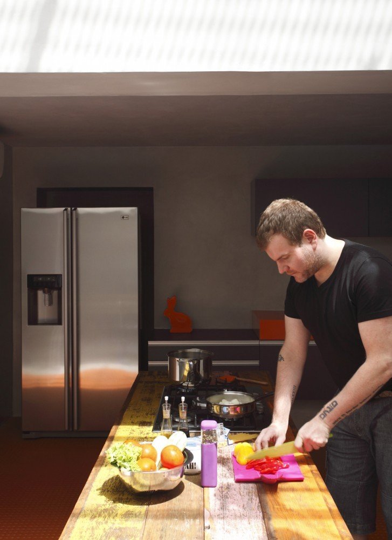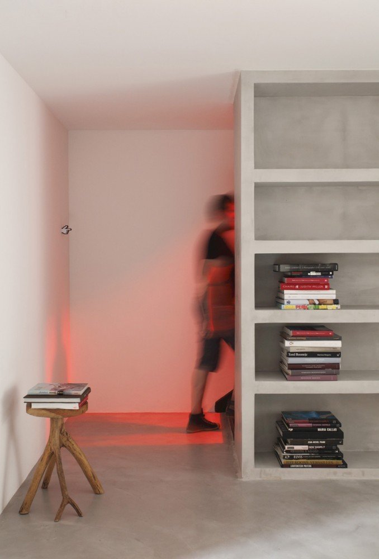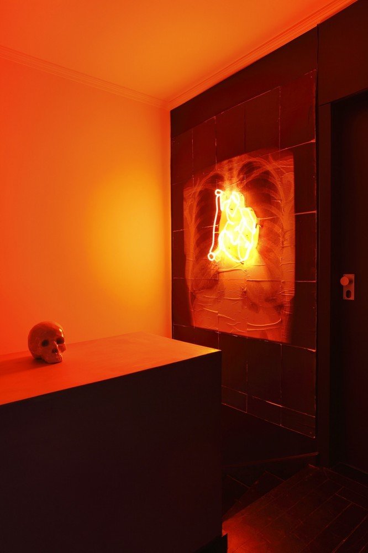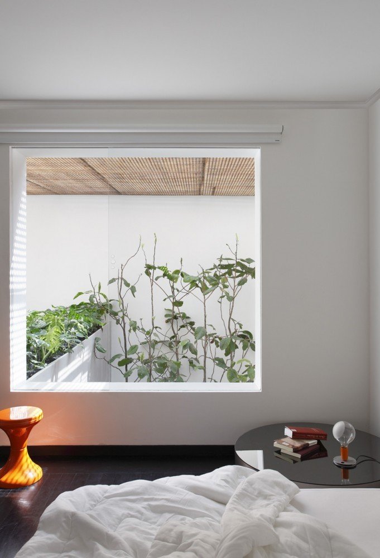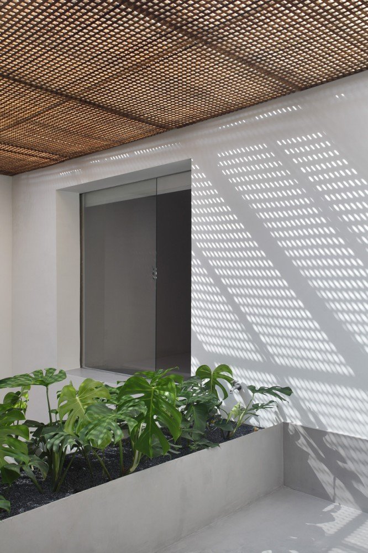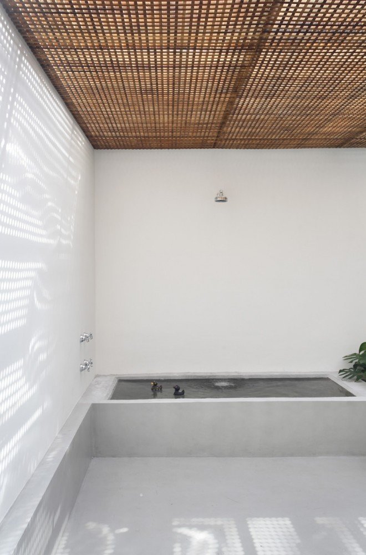After years of isolation and silence distressed the walls of a former warehouse comes a new beginning for the GT SP Studio. Architect Guilherme Torres was attracted to its compact size and decided to bring some modern changes to this once vacant space in Sao Paulo, Brazil. Some of its plaster board walls were painted white while others were painted with a cape that resembles the texture of cement. Artist Pinky Wainer illuminated the front facade with neon lights that say “Land of the free, home of the brave.” The central bathroom is located on the mezzanine above the kitchen where a retractable glass can be removed to let fresh air float in during the summer. A wooden screen with Torres’ trademark imprinted on it filters sunlight into the home while also providing as a cover by mimicking the same pattern of the front door.
[smartads]


